Kitchen with a Double-bowl Sink and Concrete Floors Design Ideas
Refine by:
Budget
Sort by:Popular Today
241 - 260 of 2,542 photos
Item 1 of 3
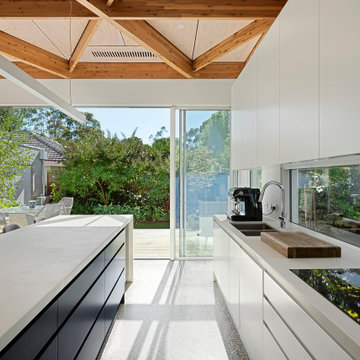
‘Oh What A Ceiling!’ ingeniously transformed a tired mid-century brick veneer house into a suburban oasis for a multigenerational family. Our clients, Gabby and Peter, came to us with a desire to reimagine their ageing home such that it could better cater to their modern lifestyles, accommodate those of their adult children and grandchildren, and provide a more intimate and meaningful connection with their garden. The renovation would reinvigorate their home and allow them to re-engage with their passions for cooking and sewing, and explore their skills in the garden and workshop.
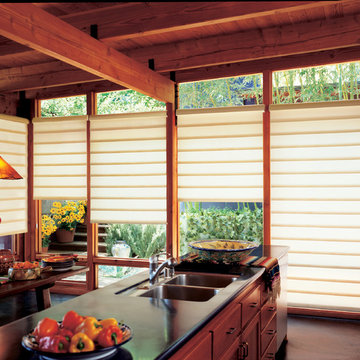
Design ideas for a mid-sized arts and crafts single-wall eat-in kitchen in San Francisco with a double-bowl sink, flat-panel cabinets, medium wood cabinets, stainless steel appliances, concrete floors and with island.
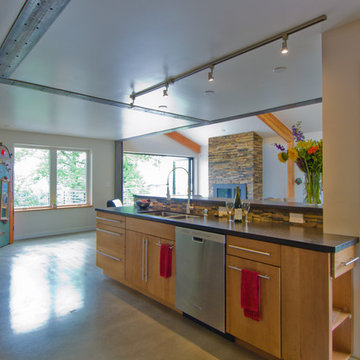
A Northwest Modern, 5-Star Builtgreen, energy efficient, panelized, custom residence using western red cedar for siding and soffits.
Photographs by Miguel Edwards
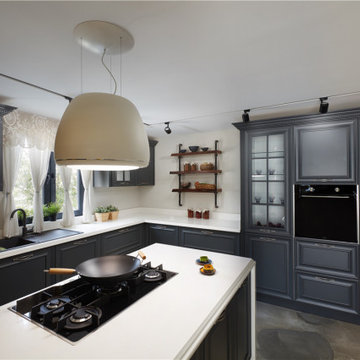
See what’s new: 2020 product launch Go ahead and explore! Our 2020 product offering includes cabinet styles that offer a simple approach to design, with a neutral colour palette that provides a comforting organic feel.
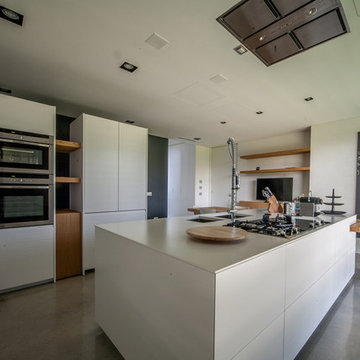
un_type co-creative gallery Parma
Inspiration for an expansive contemporary kitchen in Bologna with a double-bowl sink, flat-panel cabinets, white cabinets, stainless steel appliances, concrete floors and with island.
Inspiration for an expansive contemporary kitchen in Bologna with a double-bowl sink, flat-panel cabinets, white cabinets, stainless steel appliances, concrete floors and with island.
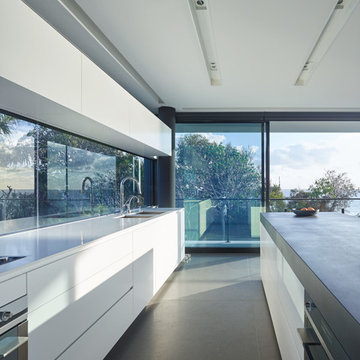
Scott Burrows - Aperture
Inspiration for a contemporary galley kitchen in Gold Coast - Tweed with a double-bowl sink, flat-panel cabinets, white cabinets, concrete floors and with island.
Inspiration for a contemporary galley kitchen in Gold Coast - Tweed with a double-bowl sink, flat-panel cabinets, white cabinets, concrete floors and with island.
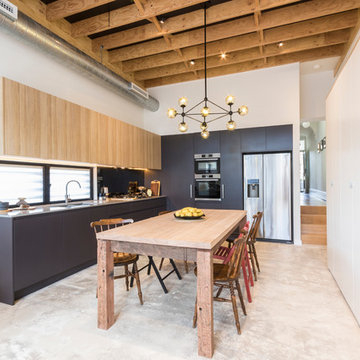
Jana Niven
Photo of a mid-sized transitional l-shaped eat-in kitchen in Other with a double-bowl sink, light wood cabinets, quartz benchtops, stainless steel appliances, concrete floors and no island.
Photo of a mid-sized transitional l-shaped eat-in kitchen in Other with a double-bowl sink, light wood cabinets, quartz benchtops, stainless steel appliances, concrete floors and no island.
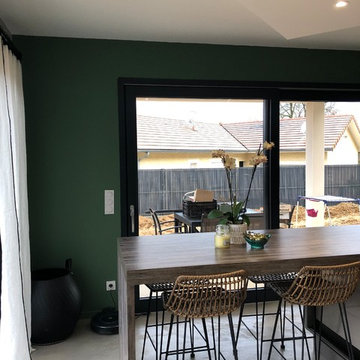
Lieu de partage et d'échanges, la cuisine invite à la couleur. Ici j'ai choisi un vert mousse pour dynamiser cet espace et délimiter la cuisine ouverte de l'espace salon.
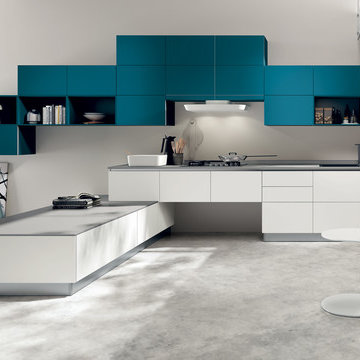
Italian Kitchen living and Bathroom
Essential shapes and geometric volumes for a kitchen space that becomes the heart of a modern home. Style and colours (Mink for the glossy lacquered doors, Ivory for the glossy lacquered elements and the glass wall units) favour formal rigour combined with maximum functionality - See more at: http://www.scavolini.us/kitchens/Tetrix
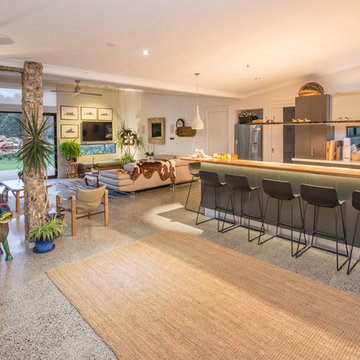
open plan kitchen, dining, lounge.
Large contemporary l-shaped open plan kitchen in Other with a double-bowl sink, medium wood cabinets, granite benchtops, stainless steel appliances, concrete floors, with island, multi-coloured floor and white benchtop.
Large contemporary l-shaped open plan kitchen in Other with a double-bowl sink, medium wood cabinets, granite benchtops, stainless steel appliances, concrete floors, with island, multi-coloured floor and white benchtop.
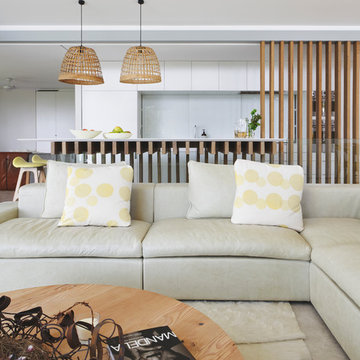
A casual holiday home along the Australian coast. A place where extended family and friends from afar can gather to create new memories. Robust enough for hordes of children, yet with an element of luxury for the adults.
Referencing the unique position between sea and the Australian bush, by means of textures, textiles, materials, colours and smells, to evoke a timeless connection to place, intrinsic to the memories of family holidays.
Avoca Weekender - Avoca Beach House at Avoca Beach
Architecture Saville Isaacs
http://www.architecturesavilleisaacs.com.au/
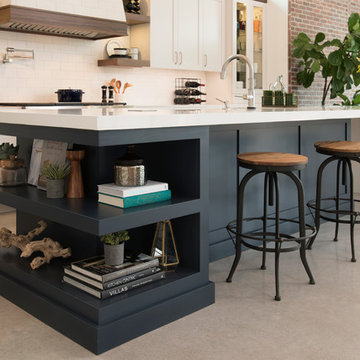
Located in the heart of Victoria Park neighborhood in Fort Lauderdale, FL, this kitchen is a play between clean, transitional shaker style with the edginess of a city loft. There is a crispness brought by the White Painted cabinets and warmth brought through the addition of Natural Walnut highlights. The grey concrete floors and subway-tile clad hood and back-splash ease more industrial elements into the design. The beautiful walnut trim woodwork, striking navy blue island and sleek waterfall counter-top live in harmony with the commanding presence of professional cooking appliances.
The warm and storied character of this kitchen is further reinforced by the use of unique floating shelves, which serve as display areas for treasured objects to bring a layer of history and personality to the Kitchen. It is not just a place for cooking, but a place for living, entertaining and loving.
Photo by: Matthew Horton
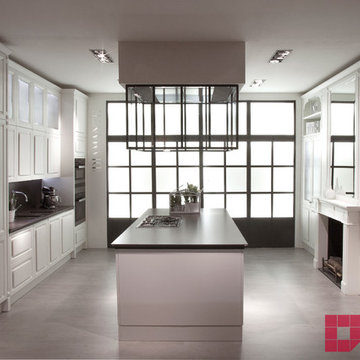
The identity of Diamante is expressed by the freedom to mix antique sensations with modern elements, fashion of classic style and sobriety of forms and proportion, typical of our times. The door clew where is set the handless door opening, comes from a real wood oak frame with different wooden colours. Decorative elements all around create unique furniture elements, actual and not permeable to the transient style.
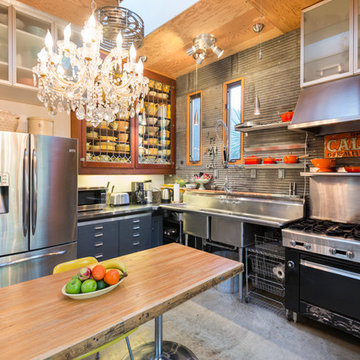
Calista Chandler Photography
Inspiration for an eclectic l-shaped separate kitchen in San Francisco with a double-bowl sink, glass-front cabinets, concrete floors and stainless steel appliances.
Inspiration for an eclectic l-shaped separate kitchen in San Francisco with a double-bowl sink, glass-front cabinets, concrete floors and stainless steel appliances.
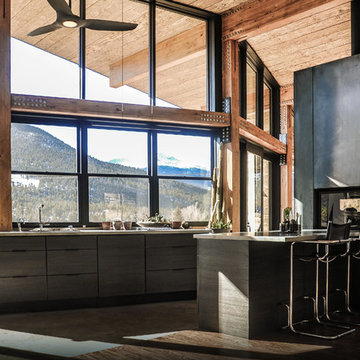
DUTCHish.com
Nestled at the foot of Rocky Mountain National Park is a modern cabin that celebrates the outdoors. The home wraps up from the site, framing the Great Room with views of the meadows and mountain range beyond.
The kitchen design is shrouded in natural, raw materials. Steel, concrete, and timber beams frame spectacular views of the environment beyond.
Keep it simple: rustic materials meet modern form to make a timeless home. The owners sought a space that enabled them to engage with the grandeur of the Rockies, embodied their beliefs in sustainability and provided a home for entertaining friends and guests alike.
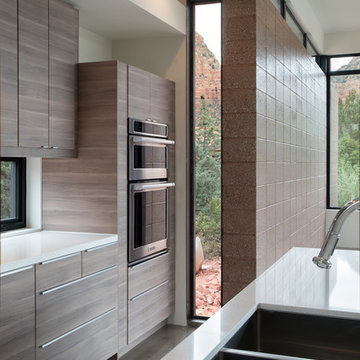
Photo of a large modern galley eat-in kitchen in Phoenix with a double-bowl sink, flat-panel cabinets, medium wood cabinets, quartz benchtops, stainless steel appliances, concrete floors and with island.
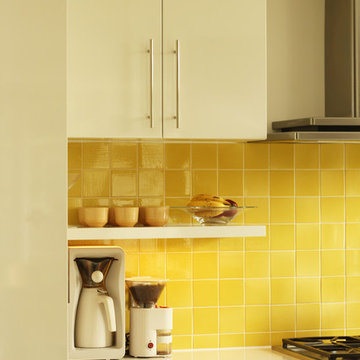
Moving the wall cabinets up to the ceiling with no top trim creates a crisp line in this modern kitchen. Having the floating shelves below allow for items that are used frequently to be stored and become easier to access than they would be if they were behind a cabinet door.
Photo: Erica Weaver
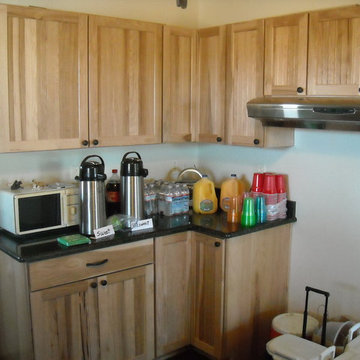
Photo of a small country u-shaped eat-in kitchen in Oklahoma City with a double-bowl sink, beaded inset cabinets, light wood cabinets, granite benchtops, stainless steel appliances, concrete floors, no island and stone slab splashback.
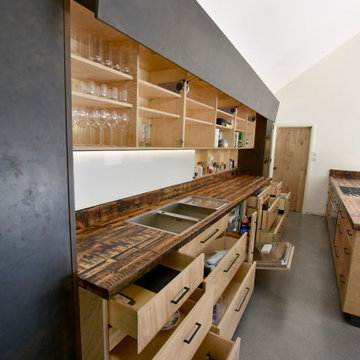
Birch Plywood Kitchen with Oak veneered plywood fronts. The grain different orientated to give a unique pattern and layout. The Blacked & Rusts liquid metal doors were sprayed in house to match an existing steel cabinet the client owned. The reclaimed timber worktops were originally the ceiling joists from part of the project. All the defects, worm holes and voids were filled with black resin before sanding and top coated in a hard was oil finish.
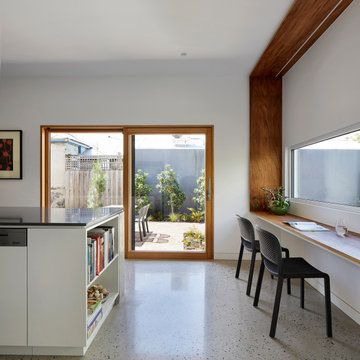
Inspiration for a mid-sized contemporary galley open plan kitchen in Melbourne with a double-bowl sink, white cabinets, quartz benchtops, cement tile splashback, stainless steel appliances, concrete floors, with island, grey floor and grey benchtop.
Kitchen with a Double-bowl Sink and Concrete Floors Design Ideas
13