Kitchen with a Double-bowl Sink and Concrete Floors Design Ideas
Refine by:
Budget
Sort by:Popular Today
161 - 180 of 2,541 photos
Item 1 of 3
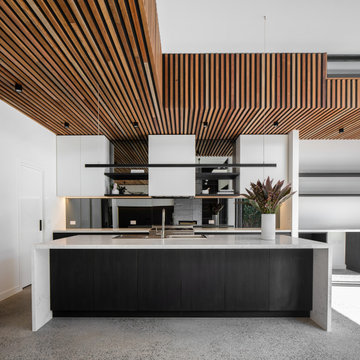
Large contemporary galley open plan kitchen in Melbourne with flat-panel cabinets, mirror splashback, stainless steel appliances, concrete floors, with island, grey floor, grey benchtop, a double-bowl sink, solid surface benchtops and grey splashback.
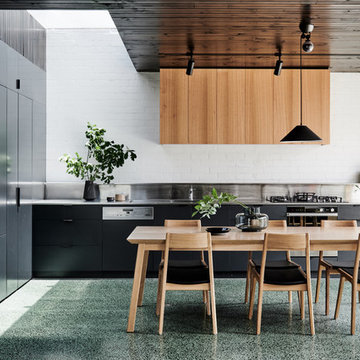
Tom Blachford
Inspiration for a large contemporary single-wall open plan kitchen in Melbourne with a double-bowl sink, flat-panel cabinets, black cabinets, stainless steel benchtops, brick splashback, stainless steel appliances, concrete floors, no island and green floor.
Inspiration for a large contemporary single-wall open plan kitchen in Melbourne with a double-bowl sink, flat-panel cabinets, black cabinets, stainless steel benchtops, brick splashback, stainless steel appliances, concrete floors, no island and green floor.
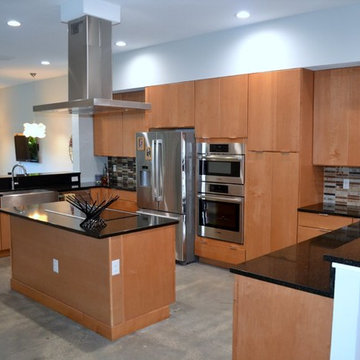
Large modern single-wall kitchen pantry in Tampa with a double-bowl sink, flat-panel cabinets, light wood cabinets, granite benchtops, brown splashback, stone tile splashback, stainless steel appliances, concrete floors, with island and grey floor.
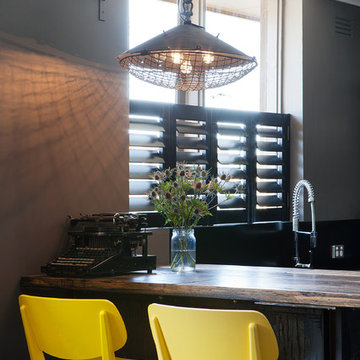
Photo of a small industrial u-shaped eat-in kitchen in Melbourne with a double-bowl sink, beaded inset cabinets, black cabinets, wood benchtops, black splashback, stainless steel appliances, concrete floors and with island.
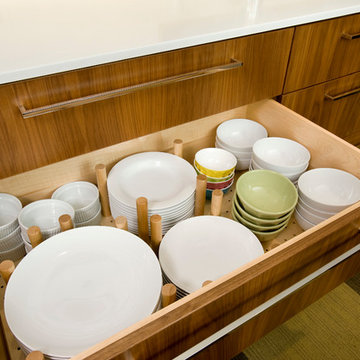
Shelly Harrison Photography
Design ideas for a contemporary galley eat-in kitchen in Boston with flat-panel cabinets, medium wood cabinets, solid surface benchtops, concrete floors, a double-bowl sink, white splashback, metal splashback, stainless steel appliances, a peninsula and beige floor.
Design ideas for a contemporary galley eat-in kitchen in Boston with flat-panel cabinets, medium wood cabinets, solid surface benchtops, concrete floors, a double-bowl sink, white splashback, metal splashback, stainless steel appliances, a peninsula and beige floor.
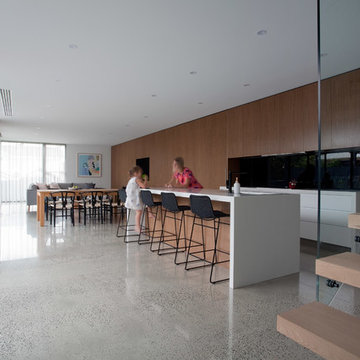
Kitchen, dining and family ‘rooms’ sit within one open-plan expanse. Along one wall Vibe plays a trick with scale. What appears as one vast plane of walnut veneer, opens out to conceal a plethora of storage, a powder room, laundry and butler’s pantry. A great many things concealed by one single material and form. A part-recessed hearth and kitchen bench only serve to increase the luxurious impression of space.
Photos by Robert Hamer
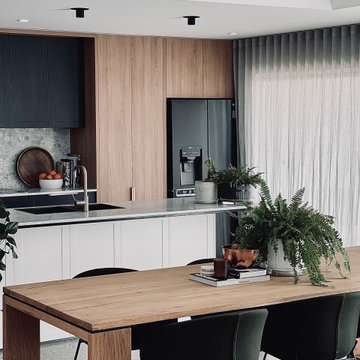
Design ideas for a large contemporary galley open plan kitchen in Sydney with a double-bowl sink, shaker cabinets, black cabinets, marble benchtops, white splashback, marble splashback, black appliances, concrete floors, with island, grey floor, white benchtop and coffered.
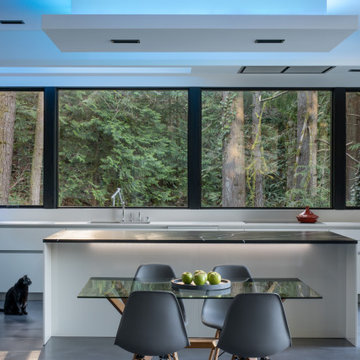
The Kitchen is the highlight of the large living space. It allows a variety of cooking, entertainment, dining, and leisure wit an indoor-outdoor orientation in one space. The long counter below large windows, large drawers finished with glossy white laminate doors (SIRIUS line in Frosty White) and a color matching ‘handle-less’ c-channel provides clean lines and good ergonomics.
The large pullout drawers can carry up to 155 pounds, has internal drawers, and have internal LED lighting and a set of wood inserts accessories by LEICHT.
The open pantry provides additional storage with uppers unit with dramatic smokey tinted glass uppers with internal LED lights, for a bar and glass storage.
The tall 10’ high wall of storage in carbon gray super matte lacquer (BONDI line) provides a strong contrast to the white glossy lower units, ample household, and pantry storage, as well as hosting the fridge and oven appliances. Unique patterned corner open shelved unit on the left profile for presentation space and add lightne3ss tot he massive floor-to-ceiling volume.
Counters are durable Dekton materials. The photos also feature a red Tagine pot from EMILE HENRY and copper pots by MAUVIEL.
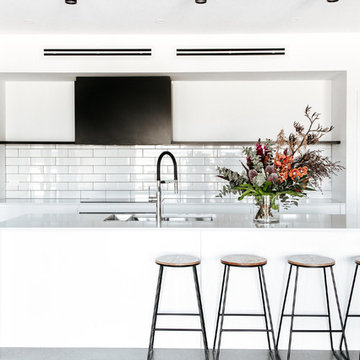
The Evoke Company
Mid-sized contemporary galley kitchen in Wollongong with a double-bowl sink, flat-panel cabinets, white cabinets, quartz benchtops, white splashback, ceramic splashback, concrete floors, with island, grey floor and white benchtop.
Mid-sized contemporary galley kitchen in Wollongong with a double-bowl sink, flat-panel cabinets, white cabinets, quartz benchtops, white splashback, ceramic splashback, concrete floors, with island, grey floor and white benchtop.
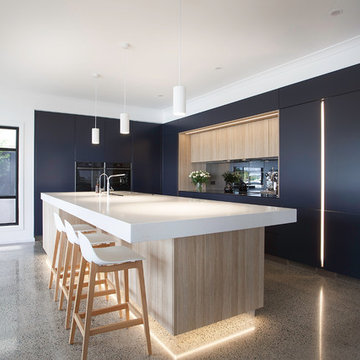
Tony Dailo
Photo of a large contemporary l-shaped open plan kitchen in Brisbane with a double-bowl sink, flat-panel cabinets, quartz benchtops, mirror splashback, black appliances, concrete floors, with island, white benchtop, black cabinets and grey floor.
Photo of a large contemporary l-shaped open plan kitchen in Brisbane with a double-bowl sink, flat-panel cabinets, quartz benchtops, mirror splashback, black appliances, concrete floors, with island, white benchtop, black cabinets and grey floor.
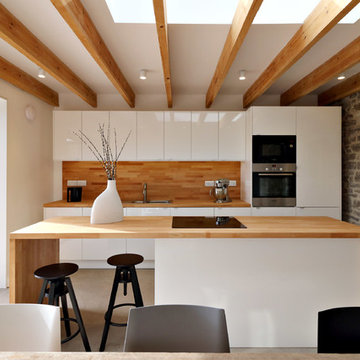
design storey architects
Inspiration for a mid-sized contemporary galley open plan kitchen in Other with a double-bowl sink, flat-panel cabinets, white cabinets, wood benchtops, stainless steel appliances, concrete floors and a peninsula.
Inspiration for a mid-sized contemporary galley open plan kitchen in Other with a double-bowl sink, flat-panel cabinets, white cabinets, wood benchtops, stainless steel appliances, concrete floors and a peninsula.
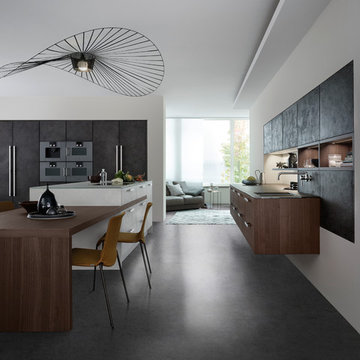
Concrete has character. Familiar as a rough surface outdoors, it is a fascinating feature for interiors thanks to its unique, authentic appearance. LEICHT uses the material with its pleasant structure and vital-looking surface to advantage in Concrete and, in combination with glass and wood, has created elegant kitchen architecture. Enjoy the new kitchen island with integrated table.
TECHNICAL DATA AND FITTINGS
Range 1 CONCRETE FB192 Brasillia, FB188 Dakar
Range 2 TOPOS | H 312 walnut
Handle 640.405 Metal bow handle
Worktop 005 Glass
Interior fitments Q-Box
Appliances Gaggenau
Leicht USA
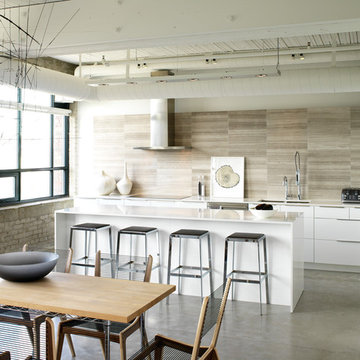
Airy, light and bright were the mandates for this modern loft kitchen, as featured in Style At Home magazine, and toured on Cityline. Texture is brought in through the concrete floors, the brick exterior walls, and the main focal point of the full height stone tile backsplash.
Mark Burstyn Photography
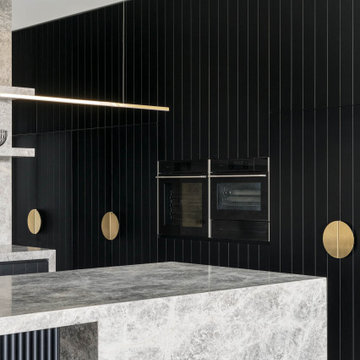
Photo of a large contemporary l-shaped open plan kitchen in Melbourne with a double-bowl sink, black cabinets, marble benchtops, grey splashback, marble splashback, black appliances, concrete floors, with island, grey floor and grey benchtop.
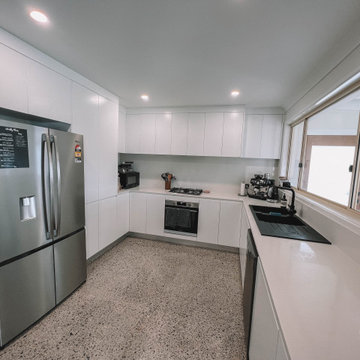
After the second fallout of the Delta Variant amidst the COVID-19 Pandemic in mid 2021, our team working from home, and our client in quarantine, SDA Architects conceived Japandi Home.
The initial brief for the renovation of this pool house was for its interior to have an "immediate sense of serenity" that roused the feeling of being peaceful. Influenced by loneliness and angst during quarantine, SDA Architects explored themes of escapism and empathy which led to a “Japandi” style concept design – the nexus between “Scandinavian functionality” and “Japanese rustic minimalism” to invoke feelings of “art, nature and simplicity.” This merging of styles forms the perfect amalgamation of both function and form, centred on clean lines, bright spaces and light colours.
Grounded by its emotional weight, poetic lyricism, and relaxed atmosphere; Japandi Home aesthetics focus on simplicity, natural elements, and comfort; minimalism that is both aesthetically pleasing yet highly functional.
Japandi Home places special emphasis on sustainability through use of raw furnishings and a rejection of the one-time-use culture we have embraced for numerous decades. A plethora of natural materials, muted colours, clean lines and minimal, yet-well-curated furnishings have been employed to showcase beautiful craftsmanship – quality handmade pieces over quantitative throwaway items.
A neutral colour palette compliments the soft and hard furnishings within, allowing the timeless pieces to breath and speak for themselves. These calming, tranquil and peaceful colours have been chosen so when accent colours are incorporated, they are done so in a meaningful yet subtle way. Japandi home isn’t sparse – it’s intentional.
The integrated storage throughout – from the kitchen, to dining buffet, linen cupboard, window seat, entertainment unit, bed ensemble and walk-in wardrobe are key to reducing clutter and maintaining the zen-like sense of calm created by these clean lines and open spaces.
The Scandinavian concept of “hygge” refers to the idea that ones home is your cosy sanctuary. Similarly, this ideology has been fused with the Japanese notion of “wabi-sabi”; the idea that there is beauty in imperfection. Hence, the marriage of these design styles is both founded on minimalism and comfort; easy-going yet sophisticated. Conversely, whilst Japanese styles can be considered “sleek” and Scandinavian, “rustic”, the richness of the Japanese neutral colour palette aids in preventing the stark, crisp palette of Scandinavian styles from feeling cold and clinical.
Japandi Home’s introspective essence can ultimately be considered quite timely for the pandemic and was the quintessential lockdown project our team needed.
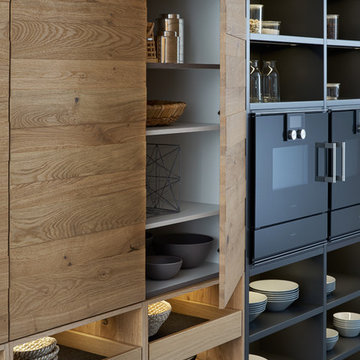
Photo of a large modern single-wall eat-in kitchen in New York with a double-bowl sink, flat-panel cabinets, grey cabinets, solid surface benchtops, brown splashback, stainless steel appliances, concrete floors and with island.
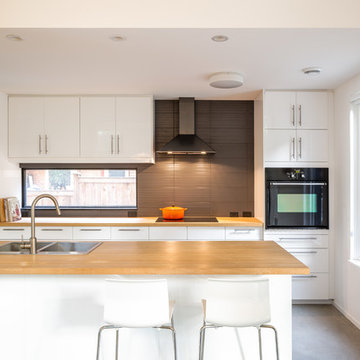
Doublespace Photography
Design ideas for a large contemporary single-wall eat-in kitchen in Ottawa with a double-bowl sink, flat-panel cabinets, white cabinets, brown splashback, concrete floors, wood benchtops, glass sheet splashback, stainless steel appliances and with island.
Design ideas for a large contemporary single-wall eat-in kitchen in Ottawa with a double-bowl sink, flat-panel cabinets, white cabinets, brown splashback, concrete floors, wood benchtops, glass sheet splashback, stainless steel appliances and with island.
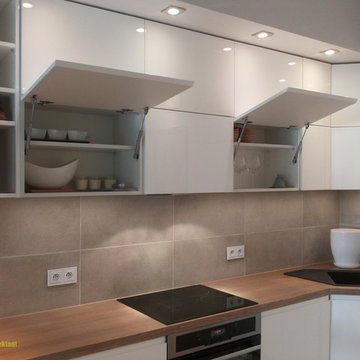
paulina kochanowicz
This is an example of a small modern eat-in kitchen in Other with a double-bowl sink, flat-panel cabinets, white cabinets, grey splashback, cement tile splashback and concrete floors.
This is an example of a small modern eat-in kitchen in Other with a double-bowl sink, flat-panel cabinets, white cabinets, grey splashback, cement tile splashback and concrete floors.

The juxtaposition of soft texture and feminine details against hard metal and concrete finishes. Elements of floral wallpaper, paper lanterns, and abstract art blend together to create a sense of warmth. Soaring ceilings are anchored by thoughtfully curated and well placed furniture pieces. The perfect home for two.
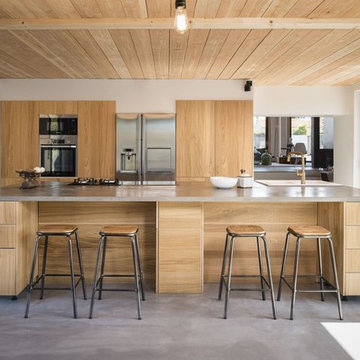
Contemporary galley eat-in kitchen with a double-bowl sink, flat-panel cabinets, medium wood cabinets, stainless steel appliances, concrete floors, with island, grey floor and grey benchtop.
Kitchen with a Double-bowl Sink and Concrete Floors Design Ideas
9