Kitchen with a Double-bowl Sink and Grey Splashback Design Ideas
Refine by:
Budget
Sort by:Popular Today
61 - 80 of 16,969 photos
Item 1 of 3
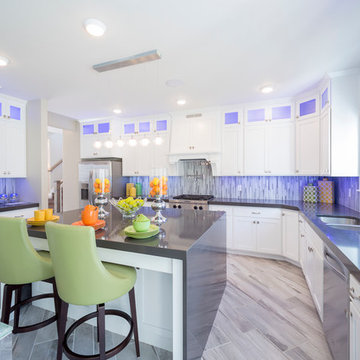
Design ideas for a large transitional u-shaped eat-in kitchen in Salt Lake City with a double-bowl sink, shaker cabinets, white cabinets, solid surface benchtops, grey splashback, matchstick tile splashback, stainless steel appliances, ceramic floors and with island.
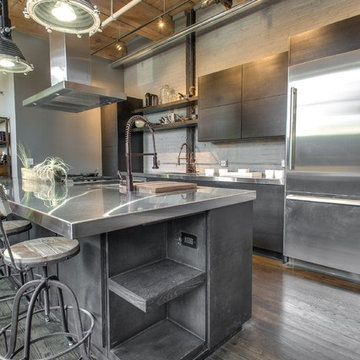
Chicago Home Photos
This is an example of a mid-sized industrial galley open plan kitchen in Chicago with a double-bowl sink, flat-panel cabinets, grey cabinets, stainless steel benchtops, grey splashback, stainless steel appliances, light hardwood floors and with island.
This is an example of a mid-sized industrial galley open plan kitchen in Chicago with a double-bowl sink, flat-panel cabinets, grey cabinets, stainless steel benchtops, grey splashback, stainless steel appliances, light hardwood floors and with island.
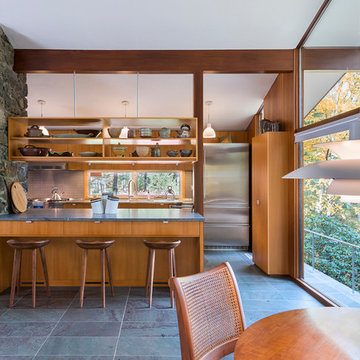
This house west of Boston was originally designed in 1958 by the great New England modernist, Henry Hoover. He built his own modern home in Lincoln in 1937, the year before the German émigré Walter Gropius built his own world famous house only a few miles away. By the time this 1958 house was built, Hoover had matured as an architect; sensitively adapting the house to the land and incorporating the clients wish to recreate the indoor-outdoor vibe of their previous home in Hawaii.
The house is beautifully nestled into its site. The slope of the roof perfectly matches the natural slope of the land. The levels of the house delicately step down the hill avoiding the granite ledge below. The entry stairs also follow the natural grade to an entry hall that is on a mid level between the upper main public rooms and bedrooms below. The living spaces feature a south- facing shed roof that brings the sun deep in to the home. Collaborating closely with the homeowner and general contractor, we freshened up the house by adding radiant heat under the new purple/green natural cleft slate floor. The original interior and exterior Douglas fir walls were stripped and refinished.
Photo by: Nat Rea Photography
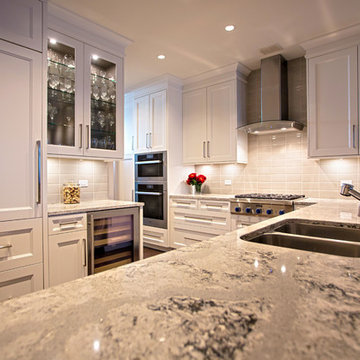
Photo of a mid-sized transitional l-shaped eat-in kitchen in Phoenix with a double-bowl sink, recessed-panel cabinets, white cabinets, quartzite benchtops, grey splashback, ceramic splashback, panelled appliances, medium hardwood floors, a peninsula, brown floor and grey benchtop.
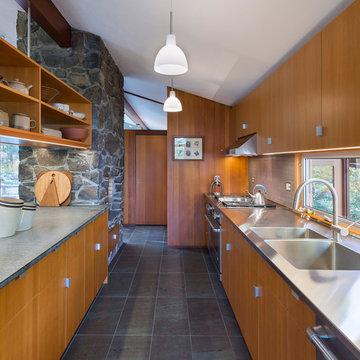
This house west of Boston was originally designed in 1958 by the great New England modernist, Henry Hoover. He built his own modern home in Lincoln in 1937, the year before the German émigré Walter Gropius built his own world famous house only a few miles away. By the time this 1958 house was built, Hoover had matured as an architect; sensitively adapting the house to the land and incorporating the clients wish to recreate the indoor-outdoor vibe of their previous home in Hawaii.
The house is beautifully nestled into its site. The slope of the roof perfectly matches the natural slope of the land. The levels of the house delicately step down the hill avoiding the granite ledge below. The entry stairs also follow the natural grade to an entry hall that is on a mid level between the upper main public rooms and bedrooms below. The living spaces feature a south- facing shed roof that brings the sun deep in to the home. Collaborating closely with the homeowner and general contractor, we freshened up the house by adding radiant heat under the new purple/green natural cleft slate floor. The original interior and exterior Douglas fir walls were stripped and refinished.
Photo by: Nat Rea Photography
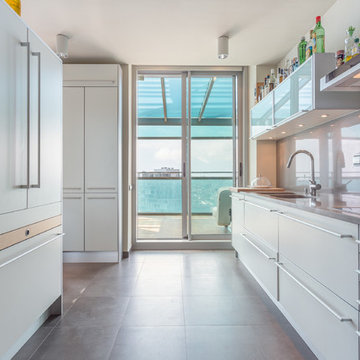
Oksana Krichman
This is an example of a mid-sized contemporary galley separate kitchen in Other with a double-bowl sink, flat-panel cabinets, white cabinets, grey splashback, no island, quartzite benchtops and ceramic floors.
This is an example of a mid-sized contemporary galley separate kitchen in Other with a double-bowl sink, flat-panel cabinets, white cabinets, grey splashback, no island, quartzite benchtops and ceramic floors.
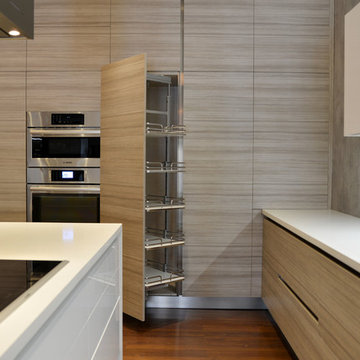
Inspiration for a mid-sized modern u-shaped eat-in kitchen in Miami with a double-bowl sink, flat-panel cabinets, light wood cabinets, solid surface benchtops, grey splashback, stone tile splashback, stainless steel appliances, dark hardwood floors and with island.
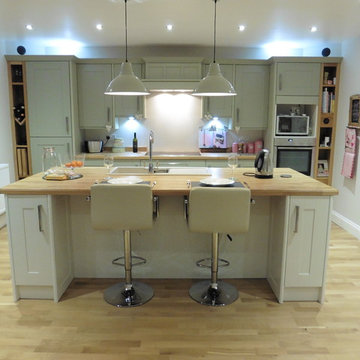
Jason Fry
Inspiration for a large traditional single-wall eat-in kitchen in Kent with a double-bowl sink, shaker cabinets, green cabinets, wood benchtops, grey splashback, white appliances, medium hardwood floors and with island.
Inspiration for a large traditional single-wall eat-in kitchen in Kent with a double-bowl sink, shaker cabinets, green cabinets, wood benchtops, grey splashback, white appliances, medium hardwood floors and with island.
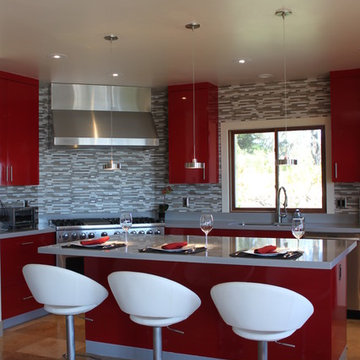
Tuscany goes Modern – SAY WHAT? Well you can't beat the amazing downtown and Pacific views from this fabulous pad which is what sold the pair on this property. But nothing, and I mean nothing, about its design was a reflection of the personal taste or personalities of the owners – until now. How do you take a VERY Tuscan looking home and infuse it with a contemporary, masculine edge to better personify its occupants without a complete rebuild? Here’s how we did it…
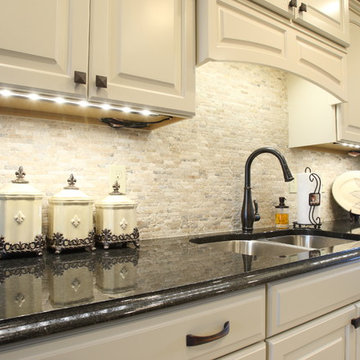
Oil rubbed bronze Kohler Cruette faucet with a tumbled Picasso travertine backsplash
Design ideas for a small traditional u-shaped eat-in kitchen in Nashville with a double-bowl sink, recessed-panel cabinets, beige cabinets, granite benchtops, grey splashback and stone tile splashback.
Design ideas for a small traditional u-shaped eat-in kitchen in Nashville with a double-bowl sink, recessed-panel cabinets, beige cabinets, granite benchtops, grey splashback and stone tile splashback.
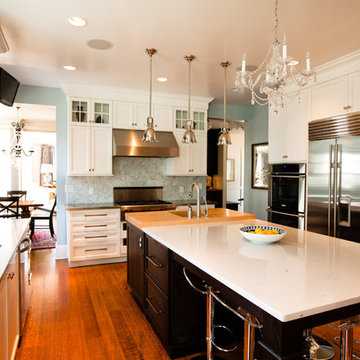
The combination of finishes in this glamorous kitchen create visual interest and add rich color to the space. The white cabinetry creates a clean, fresh look for this newly remodeled kitchen, while the combination of dark wood and hardwood floors add warmth to the space.

It is always a pleasure to work with design-conscious clients. This is a great amalgamation of materials chosen by our clients. Rough-sawn oak veneer is matched with dark grey engineering bricks to make a unique look. The soft tones of the marble are complemented by the antique brass wall taps on the splashback

Welcome to this stunning Italian kitchen, where modernity and style converge in a symphony of curves and glossy lacquer finishes. Its design epitomizes Italian innovation with its sinuous lines and fluid layout, breaking away from conventional rigid angles. The glossy lacquer cabinetry, in a chic and timeless hue, catches the light beautifully, adding depth and drama to the space. This curvy, modern kitchen marries form and function in a unique way, embodying the essence of Italian design and creating a kitchen space that's as visually captivating as it is practical.
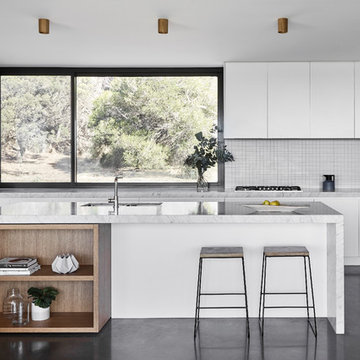
Lillie Thompson
Large contemporary kitchen in Melbourne with marble benchtops, stainless steel appliances, concrete floors, with island, grey floor, grey benchtop, a double-bowl sink, flat-panel cabinets, white cabinets and grey splashback.
Large contemporary kitchen in Melbourne with marble benchtops, stainless steel appliances, concrete floors, with island, grey floor, grey benchtop, a double-bowl sink, flat-panel cabinets, white cabinets and grey splashback.
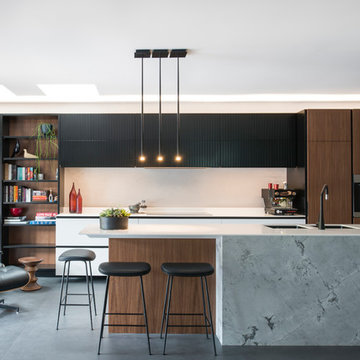
Abundant storage under and over the bench handles all the items required for busy family life. The custom bookshelf houses the library.
Image: Nicole England
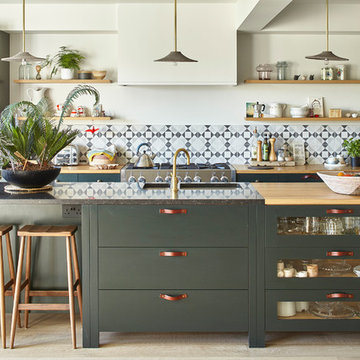
Luca Piffaretti
This is an example of a transitional galley kitchen in Sussex with a double-bowl sink, shaker cabinets, green cabinets, wood benchtops, grey splashback, mosaic tile splashback, light hardwood floors, with island and beige floor.
This is an example of a transitional galley kitchen in Sussex with a double-bowl sink, shaker cabinets, green cabinets, wood benchtops, grey splashback, mosaic tile splashback, light hardwood floors, with island and beige floor.
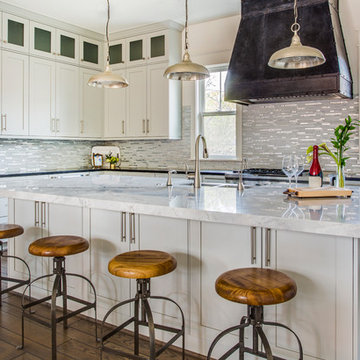
Inspiration for a country l-shaped kitchen in Houston with a double-bowl sink, shaker cabinets, white cabinets, grey splashback, stainless steel appliances, dark hardwood floors, with island and brown floor.
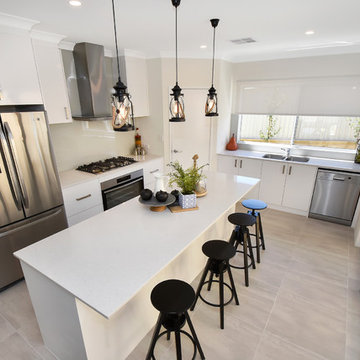
Inspiration for a mid-sized modern galley open plan kitchen in Perth with a double-bowl sink, beaded inset cabinets, white cabinets, solid surface benchtops, grey splashback, glass tile splashback, stainless steel appliances, ceramic floors, with island and beige floor.
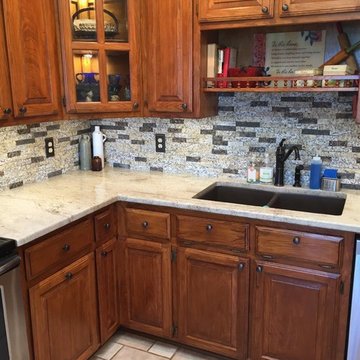
Small traditional l-shaped separate kitchen in Dallas with a double-bowl sink, raised-panel cabinets, dark wood cabinets, marble benchtops, grey splashback, mosaic tile splashback, stainless steel appliances, porcelain floors, no island and beige floor.
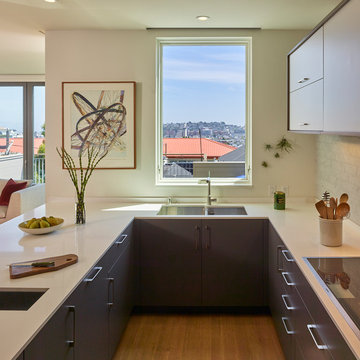
Balancing modern architectural elements with traditional Edwardian features was a key component of the complete renovation of this San Francisco residence. All new finishes were selected to brighten and enliven the spaces, and the home was filled with a mix of furnishings that convey a modern twist on traditional elements. The re-imagined layout of the home supports activities that range from a cozy family game night to al fresco entertaining.
Architect: AT6 Architecture
Builder: Citidev
Photographer: Ken Gutmaker Photography
Kitchen with a Double-bowl Sink and Grey Splashback Design Ideas
4