Kitchen with a Double-bowl Sink and Light Hardwood Floors Design Ideas
Refine by:
Budget
Sort by:Popular Today
121 - 140 of 18,235 photos
Item 1 of 3
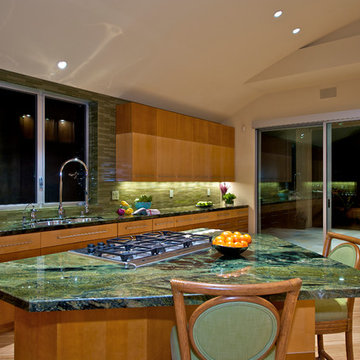
Inspiration for a modern kitchen in San Diego with a double-bowl sink, flat-panel cabinets, light wood cabinets, green splashback, glass tile splashback, stainless steel appliances, granite benchtops, light hardwood floors, with island and green benchtop.
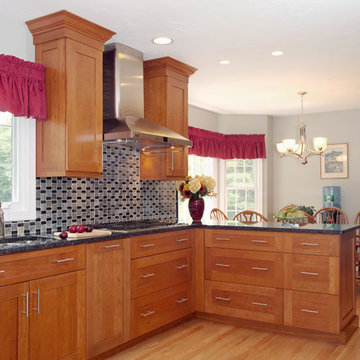
Inspiration for a large eclectic galley eat-in kitchen in Boston with a double-bowl sink, shaker cabinets, medium wood cabinets, granite benchtops, blue splashback, mosaic tile splashback, stainless steel appliances, light hardwood floors and no island.
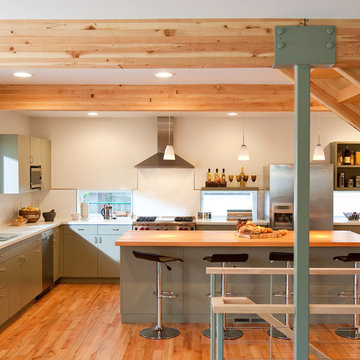
Green Hammer worked with the client and real estate agent to find a home to renovate to their goals and budget. This 1930’s Alameda house had a robust structure, but the interior was a series of compromised disjointed remodel projects. The clients wanted a contemporary design that could blend with the historic neighborhood. In addition to creating an elegant contemporary design, we air-sealed, added deep insulation, and integrated heat recovery ventilation to reduce energy consumption by 80%.
Bookmatched kitchen countertop made from Douglas fir slabs reclaimed from Tualatin. Dining room table compliments countertop with live edge bookmatched design from the same Douglas fir tree. Kitchen cabinets are painted FSC certified maple. Bathroom cabinets FSC certified alder. Custom woodwork by Urban Timberworks.
Photography: Jon Jensen
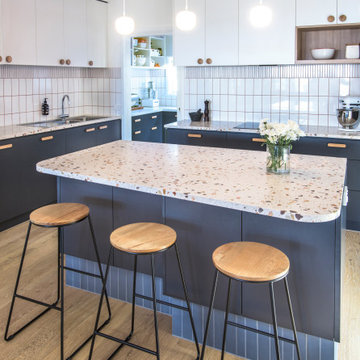
Asymmetrical mid century inspired kitchen island bench featuring tiled kick.
Design ideas for a mid-sized midcentury open plan kitchen in Melbourne with terrazzo benchtops, with island, a double-bowl sink, blue cabinets, white splashback, subway tile splashback, black appliances, light hardwood floors and white benchtop.
Design ideas for a mid-sized midcentury open plan kitchen in Melbourne with terrazzo benchtops, with island, a double-bowl sink, blue cabinets, white splashback, subway tile splashback, black appliances, light hardwood floors and white benchtop.
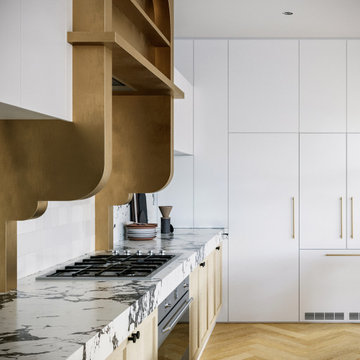
This kitchen design effortlessly marries reimagined traditional elements with a touch of postmodern flair, crafting a truly one-of-a-kind and personalized space.
One cannot help but be drawn to the unique brushed brass rangehood, a true hero piece in this design. It not only adds a powerful stroke of creativity but also serves as a sturdy anchor, grounding the entire space with its commanding presence.
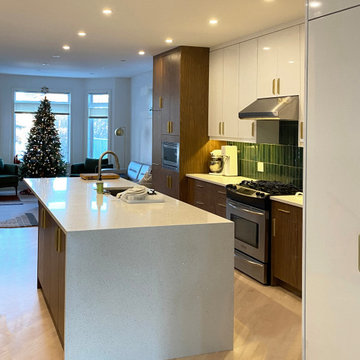
Beautiful remodel of an outdated kitchen in Inglewood. Clean modern design with high gloss white cabinets and a kitchen island with a dramatic waterfall edge. The cool lines are juxtaposed with warm natural elements for an inviting space.

Mid-sized scandinavian single-wall eat-in kitchen in Houston with a double-bowl sink, flat-panel cabinets, light wood cabinets, soapstone benchtops, beige splashback, travertine splashback, stainless steel appliances, light hardwood floors, with island, beige floor and beige benchtop.

An existing 70’s brick home nestled streets away from the beach, is in dire need of a transformation. The existing home had the bones to accommodate a substantial renovation, some modifications to the layout, adding an extension and exaggerating the existing raked ceilings in the main living area impacts the new home.
The home itself is a relatively disjointed 70’s home, so cleaver planning was imperative to make the most of the interior space. Large open plan living areas with adjoining outdoor entertaining was important. The owners are a young family who enjoy family and entertaining so interaction with the outdoor alfresco was essential not only for quality of living but to appear as a continuation of the main living area to increase the zone visually.
My client’s fresh approach; introduction of modern materials with a hint of Scandinavian and industrial, an improved working area and a functional space for cooking and preparing meals.

Clean cut, modern, and magnificent!
Rochon custom made black flat panel cabinets and center island set the tone for this open and airy contemporary kitchen and great room. The island lights add a touch of whimsical . The kitchen also features an extra large Frigidaire refrigerator and freezer and wall oven.
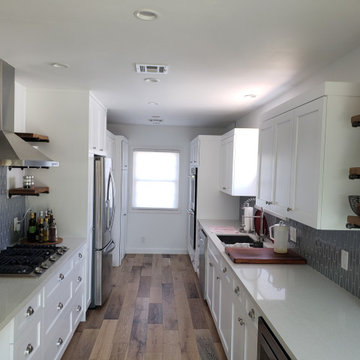
We upgraded this 1950s home in the lovely neighborhood of Sherman Oaks. We fully remodeled the kitchen, two bathrooms, a dining room, and bedroom. We installed new vinyl wood flooring, painted the entire home, finished the exposed beams with dark glossy finished. The home has a cool modern farmhouse style throughout the house.
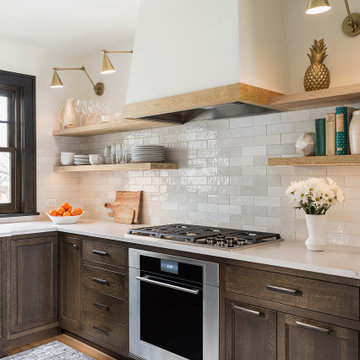
Open shelves on each side of the range top preserve the airiness and put items within easy reach. Using a 36" cooktop with a 30" wall oven below saves space and creates continuous countertop.
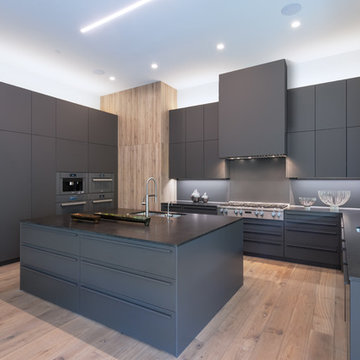
Contemporary u-shaped kitchen in Austin with a double-bowl sink, flat-panel cabinets, red cabinets, grey splashback, light hardwood floors, with island, brown floor and grey benchtop.
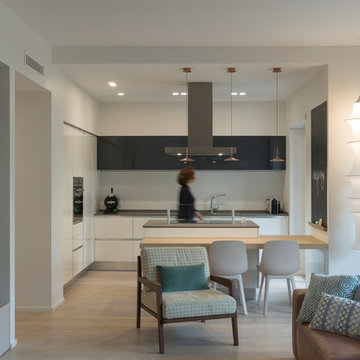
Foto Giulio d'Adamo
Inspiration for a mid-sized contemporary u-shaped open plan kitchen in Rome with a double-bowl sink, flat-panel cabinets, white splashback, stainless steel appliances, light hardwood floors, with island, grey benchtop, white cabinets and beige floor.
Inspiration for a mid-sized contemporary u-shaped open plan kitchen in Rome with a double-bowl sink, flat-panel cabinets, white splashback, stainless steel appliances, light hardwood floors, with island, grey benchtop, white cabinets and beige floor.
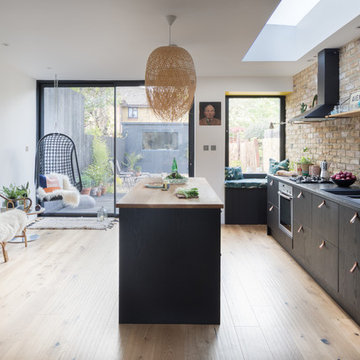
Paul Craig
Mid-sized scandinavian single-wall kitchen in London with a double-bowl sink, flat-panel cabinets, black cabinets, wood benchtops, beige splashback, brick splashback, stainless steel appliances, light hardwood floors, with island and beige floor.
Mid-sized scandinavian single-wall kitchen in London with a double-bowl sink, flat-panel cabinets, black cabinets, wood benchtops, beige splashback, brick splashback, stainless steel appliances, light hardwood floors, with island and beige floor.
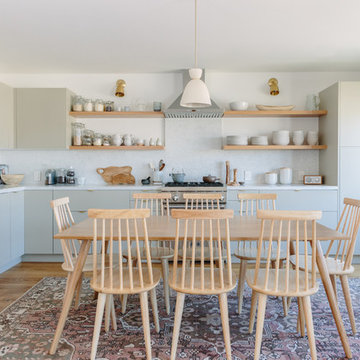
Lauren Andersen
Inspiration for a beach style l-shaped eat-in kitchen in San Francisco with a double-bowl sink, flat-panel cabinets, grey cabinets, white splashback, light hardwood floors and brown floor.
Inspiration for a beach style l-shaped eat-in kitchen in San Francisco with a double-bowl sink, flat-panel cabinets, grey cabinets, white splashback, light hardwood floors and brown floor.
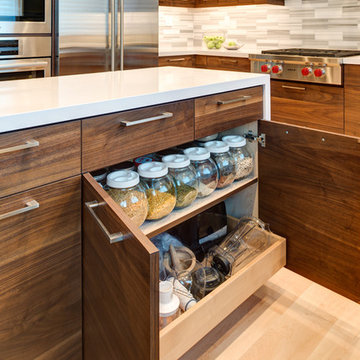
Treve Johnson Photography
Design ideas for a small modern u-shaped separate kitchen in San Francisco with a double-bowl sink, flat-panel cabinets, medium wood cabinets, quartz benchtops, grey splashback, stainless steel appliances, light hardwood floors, with island, subway tile splashback and brown floor.
Design ideas for a small modern u-shaped separate kitchen in San Francisco with a double-bowl sink, flat-panel cabinets, medium wood cabinets, quartz benchtops, grey splashback, stainless steel appliances, light hardwood floors, with island, subway tile splashback and brown floor.
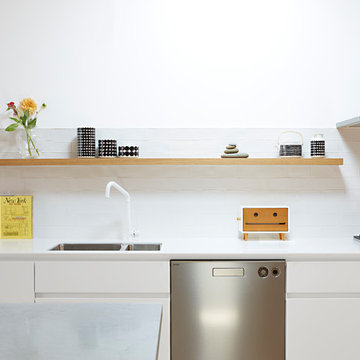
David Russell
Large beach style single-wall open plan kitchen in Melbourne with a double-bowl sink, beaded inset cabinets, medium wood cabinets, marble benchtops, stainless steel appliances, light hardwood floors, with island, brown floor and white benchtop.
Large beach style single-wall open plan kitchen in Melbourne with a double-bowl sink, beaded inset cabinets, medium wood cabinets, marble benchtops, stainless steel appliances, light hardwood floors, with island, brown floor and white benchtop.
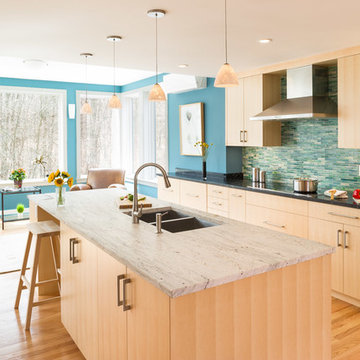
Photo by Mike Casey
Cramped, uncomfortable, and out of date: when the owners of this home approached us about renovating their kitchen and adjoining sunroom, these were high on their list of complaints.
OPENING UP THE KITCHEN
Our plan kept the kitchen in the same location but took down the walls between both the dining room and the sunroom to create an expansive multi-purpose space with spectacular views to conservation land along the back of the property. We removed the powder room and in its place created a window-lined hallway to the living room—opening up direct access between these two previously disconnected spaces. We then built a new half bath between these two rooms, with a door along the back hallway. The result is a more private powder room that is easier to access than before.
Significantly improved cabinetry provides ample storage for both human and canine needs. An island countertop is functional and pleasant, enabling the owners to prep for and clean up from dinner all while enjoying the view of the woods behind their house.
CREATING COMFORT
We also completely rebuilt the sunroom, thickening the framing to allow for extra insulation and raising the roof to accommodate a higher ceiling and tall windows that let in as much natural light as the skylights they replaced, but much less of the solar gain that had made the room so intolerable in the summer.
We improved visual connections between spaces and admitted more natural light by converting the framing of the main stairway from full to half walls. We also insulated the attic and replaced an aging, inefficient central air conditioning system with ductless minisplit heat pumps, which can also be used as supplemental heat.
All in all, this was our kind of project: we made the home more attractive, more comfortable, and more energy-efficient—all over the course of a single, well-integrated project.
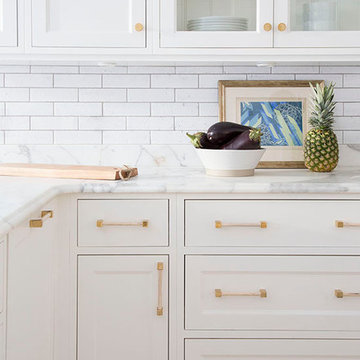
Custom brass pulls with maple inserts add a unique touch to the simple white cabinetry. A marble counter and subway tile backsplash allow the pulls and island to stand out and make a statement.
Summer Thornton Design, Inc.
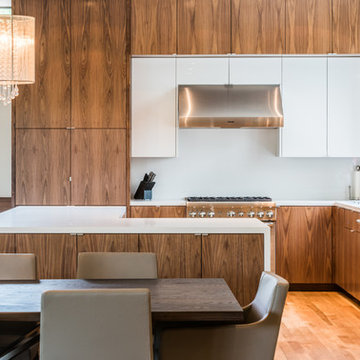
Yoonchul You, AIA
Photo of a mid-sized modern l-shaped eat-in kitchen in Houston with a double-bowl sink, flat-panel cabinets, medium wood cabinets, quartz benchtops, white splashback, stainless steel appliances, light hardwood floors and with island.
Photo of a mid-sized modern l-shaped eat-in kitchen in Houston with a double-bowl sink, flat-panel cabinets, medium wood cabinets, quartz benchtops, white splashback, stainless steel appliances, light hardwood floors and with island.
Kitchen with a Double-bowl Sink and Light Hardwood Floors Design Ideas
7