Kitchen with a Double-bowl Sink and Linoleum Floors Design Ideas
Refine by:
Budget
Sort by:Popular Today
41 - 60 of 1,012 photos
Item 1 of 3
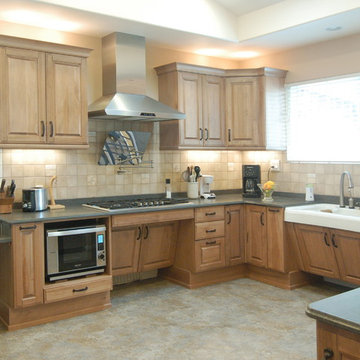
Wheelchair Accessible Kitchen Custom height counters, high toe kicks and recessed knee areas are the calling card for this wheelchair accessible design. The base cabinets are all designed to be easy reach -- pull-out units (both trash and storage), drawers and a lazy susan. Functionality meets aesthetic beauty in this kitchen remodel. (The homeowner worked with an occupational therapist to access current and future spatial needs.)
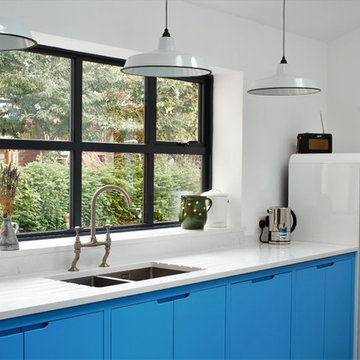
Sustainable Kitchens - Industrial Kitchen with American Diner Feel. Farrow & Ball St Giles Blue painted flat panel cabinets with routed pulls sit next to the white Smeg fridge. Clearwater Stereo double bowl sink and monobloc tap sourced by client. You can see the bianco venato granite worktop sparkling with drainer grooves. The hanging white pendant lights and vintage accessories and Roberts radio add a subtle industrial touch.
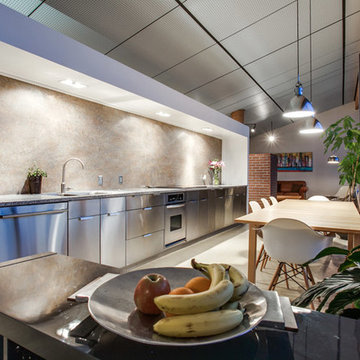
free standing kitchen element with downdraft exhaust fan. Backsplash is made of one single piece of linoleum. Linoleum is a product made of saw dust and linseed oil. It has anti microbial properties, which makesfor an excellent product in a clean environment
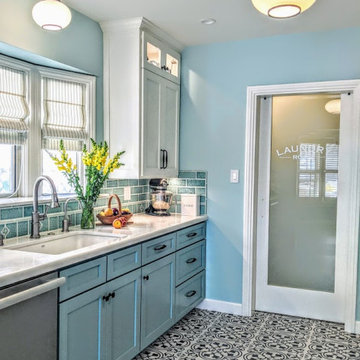
Bringing a 50 year old kitchen into the 21st century but managing to preserve the vintage and coastal feel. Every detail was taken into consideration.
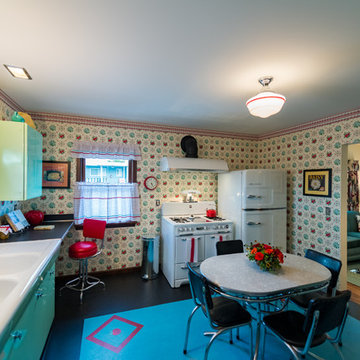
The refrigerator, from Big Chill, is a brand-new fridge designed to give the look of an original mid-century refrigerator. The Wedgewood oven, however, is a fully functional restored stove from the 1940's.
Photos by Aleksandr Akinshev
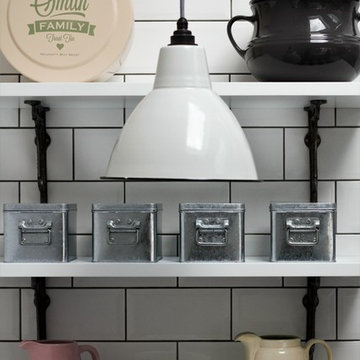
Sustainable Kitchens - Industrial Kitchen with American Diner Feel. White shelving on vintage Duckett design brackets attached to white metro tiles with dark grout. The hanging white pendant light with black and white coloured flex adds a feel of authenticity. Vintage style accessories compliment the theme.
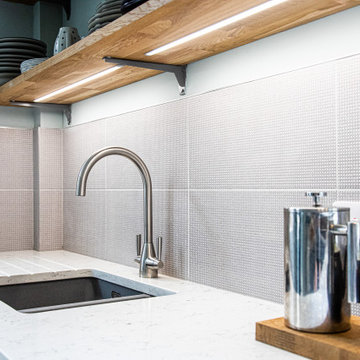
This lovely kitchen-diner and utility started life as a collection of much smaller rooms.
Our clients wanted to create a large and airy kitchen-dining room across the rear of the house. They were keen for it to make better use of the space and take advantage of the aspect to the garden. We knocked the various rooms through to create one much larger kitchen space with a flow through utility area adjoining it.
The Kitchen Ingredients
Bespoke designed, the kitchen-diner combines a number of sustainable elements. Not only solid and built to last, the design is highly functional as well. The kitchen cabinet bases are made from high-recycled content MFC, these cabinets are super sustainable. They are glued and dowelled, and then set rigidly square in a press. Starting off square, in a pres, they stay square – the perfect foundation for a solid kitchen. Guaranteed for 15 years, but we expect the cabinets to last much longer. Exactly what you want when you’re investing in a new kitchen. The longer a kitchen lasts, the more sustainable it is.
Painted in a soft light grey, the timber doors are easy on the eye. The solid oak open shelves above the sink match those at the end of the peninsula. They also tie in with the smaller unit's worktop and upstand in the dining area. The timber shelves conceal flush under-mounted energy-saving LED lights to light the sink area below. All hinges and drawer runners are solid and come with a lifetime guarantee from Blum.
Mixing heirlooms with the contemporary
The new kitchen design works much better as a social space, allowing cooking, food prep and dining in one characterful room. Our client was keen to mix a modern and contemporary style with their more traditional family heirlooms, such as the dining table and chairs.
Also key was incorporating high-end technology and gadgets, including a pop-up socket in the Quartz IQ worktop peninsula. Now, the room boasts underfloor heating, two fantastic single ovens, induction hob and under counter wine fridge.
The original kitchen was much, much smaller. The footprint of the new space covers the space of the old kitchen, a living room, WC and utility room. The images below show the development in progress. By relocating the WC to just outside the kitchen and using RSJs to open up the space, the entire room benefits from the flow of natural light through the patio doors.
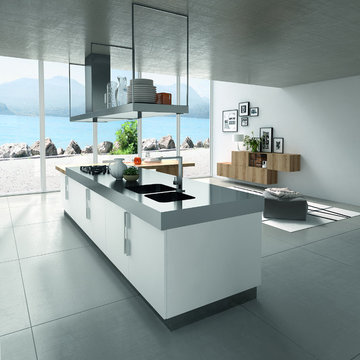
michel clair - French architect
This is an example of a large contemporary single-wall open plan kitchen in Santa Barbara with a double-bowl sink, flat-panel cabinets, white cabinets, solid surface benchtops, stainless steel appliances, linoleum floors and with island.
This is an example of a large contemporary single-wall open plan kitchen in Santa Barbara with a double-bowl sink, flat-panel cabinets, white cabinets, solid surface benchtops, stainless steel appliances, linoleum floors and with island.
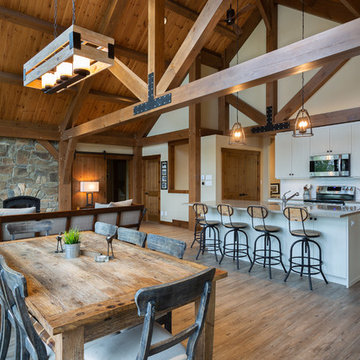
Blending old and new, rustic and contemporary. A custom build allows you to do all these things. Merging all these things when done right, is seamless and beautiful. Make your great room perfectly suited to you.
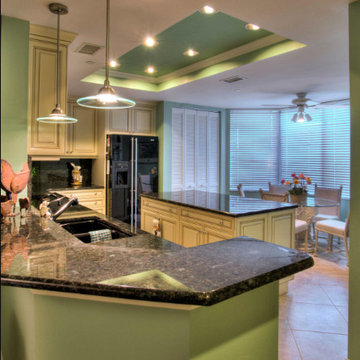
Dream Coast Builders
This is an example of a mid-sized traditional l-shaped open plan kitchen in Tampa with a double-bowl sink, raised-panel cabinets, granite benchtops, black splashback, marble splashback, stainless steel appliances, linoleum floors, with island, beige floor, beige cabinets and black benchtop.
This is an example of a mid-sized traditional l-shaped open plan kitchen in Tampa with a double-bowl sink, raised-panel cabinets, granite benchtops, black splashback, marble splashback, stainless steel appliances, linoleum floors, with island, beige floor, beige cabinets and black benchtop.
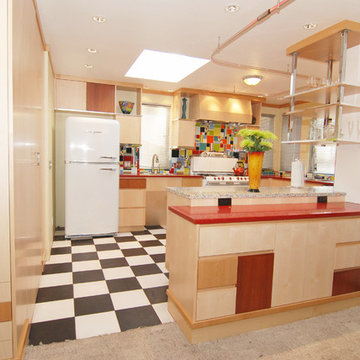
A mixture of maple, alder, mahogany and metal cabinets. All clear lacquer finish.
Photo of a mid-sized modern u-shaped eat-in kitchen in San Francisco with a double-bowl sink, flat-panel cabinets, light wood cabinets, recycled glass benchtops, blue splashback, cement tile splashback, white appliances, linoleum floors and a peninsula.
Photo of a mid-sized modern u-shaped eat-in kitchen in San Francisco with a double-bowl sink, flat-panel cabinets, light wood cabinets, recycled glass benchtops, blue splashback, cement tile splashback, white appliances, linoleum floors and a peninsula.
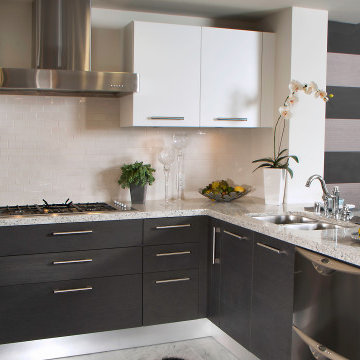
Kitchen remodel in Calabasas, CA.
Design ideas for an expansive modern u-shaped kitchen in Los Angeles with a double-bowl sink, flat-panel cabinets, dark wood cabinets, quartz benchtops, white splashback, glass tile splashback, stainless steel appliances, linoleum floors, with island, multi-coloured floor and beige benchtop.
Design ideas for an expansive modern u-shaped kitchen in Los Angeles with a double-bowl sink, flat-panel cabinets, dark wood cabinets, quartz benchtops, white splashback, glass tile splashback, stainless steel appliances, linoleum floors, with island, multi-coloured floor and beige benchtop.
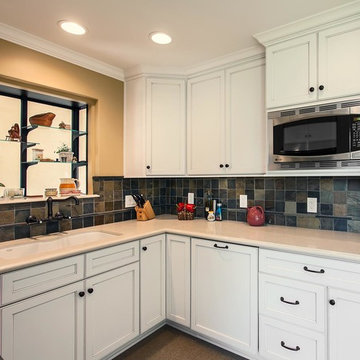
This is an example of a small transitional u-shaped kitchen in Los Angeles with a double-bowl sink, recessed-panel cabinets, white cabinets, quartz benchtops, terra-cotta splashback, stainless steel appliances and linoleum floors.
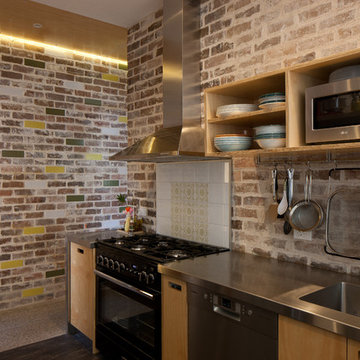
Douglas Frost
Design ideas for a small eclectic l-shaped kitchen in Sydney with open cabinets, light wood cabinets, stainless steel benchtops, linoleum floors, a peninsula and a double-bowl sink.
Design ideas for a small eclectic l-shaped kitchen in Sydney with open cabinets, light wood cabinets, stainless steel benchtops, linoleum floors, a peninsula and a double-bowl sink.
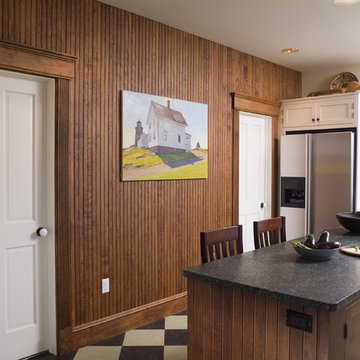
This is an example of a large traditional l-shaped eat-in kitchen in New York with a double-bowl sink, shaker cabinets, dark wood cabinets, soapstone benchtops, stone slab splashback, stainless steel appliances, linoleum floors, with island, multi-coloured floor and black benchtop.
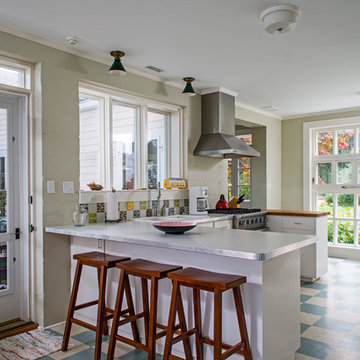
Mid Century Modern Kitchen
This is an example of a mid-sized midcentury u-shaped eat-in kitchen in Boston with a double-bowl sink, flat-panel cabinets, white cabinets, wood benchtops, beige splashback, stainless steel appliances, linoleum floors, a peninsula, grey benchtop and multi-coloured floor.
This is an example of a mid-sized midcentury u-shaped eat-in kitchen in Boston with a double-bowl sink, flat-panel cabinets, white cabinets, wood benchtops, beige splashback, stainless steel appliances, linoleum floors, a peninsula, grey benchtop and multi-coloured floor.
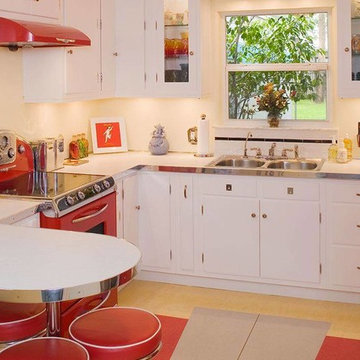
Inspiration for a small midcentury l-shaped kitchen in Tampa with a double-bowl sink, flat-panel cabinets, white cabinets, white splashback, ceramic splashback, coloured appliances and linoleum floors.
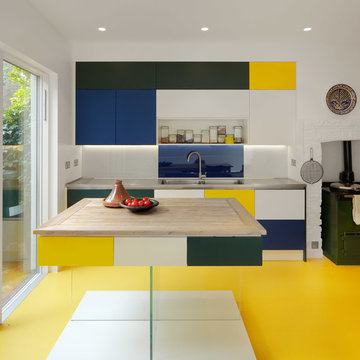
Photo of a mid-sized contemporary kitchen in London with a double-bowl sink, flat-panel cabinets, stainless steel benchtops, blue splashback, glass sheet splashback, coloured appliances, linoleum floors, with island and yellow floor.
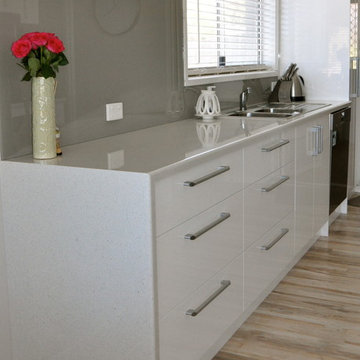
Waterfall edge
Photo of a mid-sized modern galley eat-in kitchen in Canberra - Queanbeyan with flat-panel cabinets, white cabinets, grey splashback, glass sheet splashback, a double-bowl sink, laminate benchtops, stainless steel appliances and linoleum floors.
Photo of a mid-sized modern galley eat-in kitchen in Canberra - Queanbeyan with flat-panel cabinets, white cabinets, grey splashback, glass sheet splashback, a double-bowl sink, laminate benchtops, stainless steel appliances and linoleum floors.
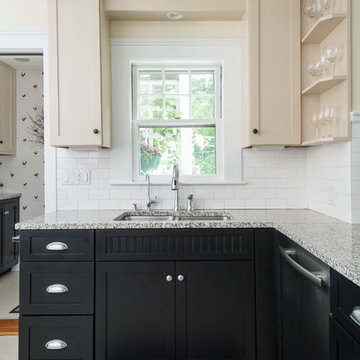
Kitchen in a Craftsman Bungalow in Belmont.
Photo by Eric Levin Photography
Photo of a mid-sized arts and crafts u-shaped separate kitchen in Boston with a double-bowl sink, recessed-panel cabinets, beige cabinets, granite benchtops, white splashback, subway tile splashback, stainless steel appliances, linoleum floors and a peninsula.
Photo of a mid-sized arts and crafts u-shaped separate kitchen in Boston with a double-bowl sink, recessed-panel cabinets, beige cabinets, granite benchtops, white splashback, subway tile splashback, stainless steel appliances, linoleum floors and a peninsula.
Kitchen with a Double-bowl Sink and Linoleum Floors Design Ideas
3