Kitchen with a Double-bowl Sink and Linoleum Floors Design Ideas
Refine by:
Budget
Sort by:Popular Today
101 - 120 of 1,012 photos
Item 1 of 3
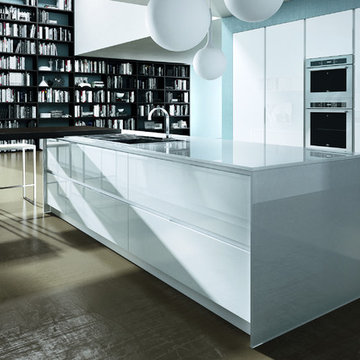
Design ideas for a large contemporary single-wall open plan kitchen in Santa Barbara with a double-bowl sink, flat-panel cabinets, white cabinets, solid surface benchtops, linoleum floors and multiple islands.
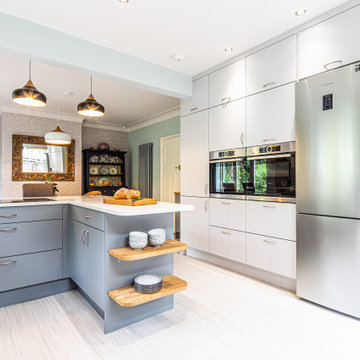
This lovely kitchen-diner and utility started life as a collection of much smaller rooms.
Our clients wanted to create a large and airy kitchen-dining room across the rear of the house. They were keen for it to make better use of the space and take advantage of the aspect to the garden. We knocked the various rooms through to create one much larger kitchen space with a flow through utility area adjoining it.
The Kitchen Ingredients
Bespoke designed, the kitchen-diner combines a number of sustainable elements. Not only solid and built to last, the design is highly functional as well. The kitchen cabinet bases are made from high-recycled content MFC, these cabinets are super sustainable. They are glued and dowelled, and then set rigidly square in a press. Starting off square, in a pres, they stay square – the perfect foundation for a solid kitchen. Guaranteed for 15 years, but we expect the cabinets to last much longer. Exactly what you want when you’re investing in a new kitchen. The longer a kitchen lasts, the more sustainable it is.
Painted in a soft light grey, the timber doors are easy on the eye. The solid oak open shelves above the sink match those at the end of the peninsula. They also tie in with the smaller unit's worktop and upstand in the dining area. The timber shelves conceal flush under-mounted energy-saving LED lights to light the sink area below. All hinges and drawer runners are solid and come with a lifetime guarantee from Blum.
Mixing heirlooms with the contemporary
The new kitchen design works much better as a social space, allowing cooking, food prep and dining in one characterful room. Our client was keen to mix a modern and contemporary style with their more traditional family heirlooms, such as the dining table and chairs.
Also key was incorporating high-end technology and gadgets, including a pop-up socket in the Quartz IQ worktop peninsula. Now, the room boasts underfloor heating, two fantastic single ovens, induction hob and under counter wine fridge.
The original kitchen was much, much smaller. The footprint of the new space covers the space of the old kitchen, a living room, WC and utility room. The images below show the development in progress. By relocating the WC to just outside the kitchen and using RSJs to open up the space, the entire room benefits from the flow of natural light through the patio doors.
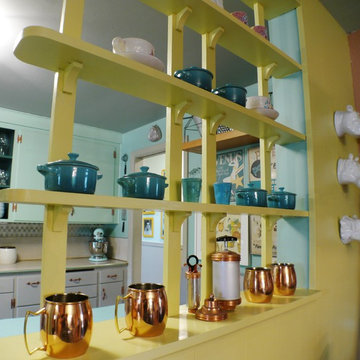
Photo of a mid-sized midcentury galley eat-in kitchen in Seattle with a double-bowl sink, flat-panel cabinets, blue cabinets, laminate benchtops, metallic splashback, metal splashback, stainless steel appliances, linoleum floors and no island.
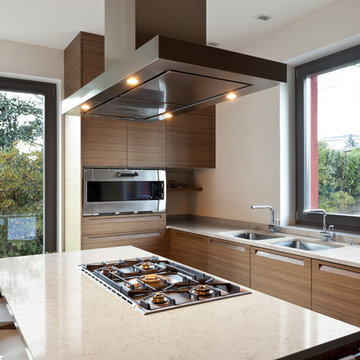
Visit Our Showroom
8000 Locust Mill St.
Ellicott City, MD 21043
Silestone Kitchen - Lusso Natural Quartz Countertop, Lusso Madera Wood
Elevations Design Solutions by Myers is the go-to inspirational, high-end showroom for the best in cabinetry, flooring, window and door design. Visit our showroom with your architect, contractor or designer to explore the brands and products that best reflects your personal style. We can assist in product selection, in-home measurements, estimating and design, as well as providing referrals to professional remodelers and designers.
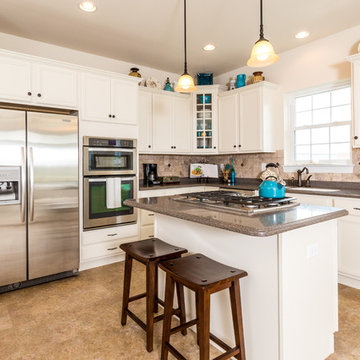
Anita Joy Photography
This is an example of a large traditional l-shaped eat-in kitchen in Philadelphia with a double-bowl sink, white cabinets, solid surface benchtops, brown splashback, ceramic splashback, stainless steel appliances, linoleum floors and with island.
This is an example of a large traditional l-shaped eat-in kitchen in Philadelphia with a double-bowl sink, white cabinets, solid surface benchtops, brown splashback, ceramic splashback, stainless steel appliances, linoleum floors and with island.
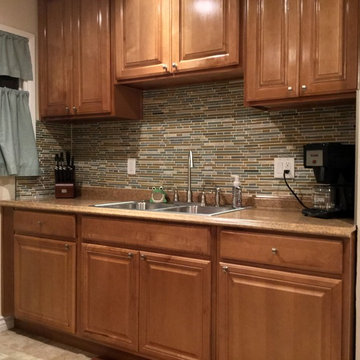
We simply added a glass mosaic back-splash and simple knobs to their only cabinets in the very small kitchen. We added new curtains and installed a two tiered iron shelf to hold their microwave and toaster oven. We were able to free up much needed counter space.
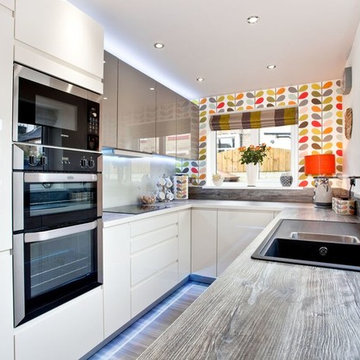
This is an example of a small modern galley eat-in kitchen in Other with a double-bowl sink, flat-panel cabinets, white cabinets, quartzite benchtops, white splashback, glass sheet splashback, stainless steel appliances, linoleum floors and a peninsula.
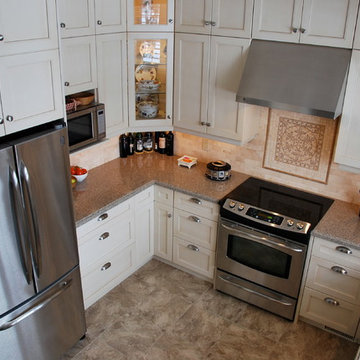
Mid-sized traditional l-shaped separate kitchen in Toronto with a double-bowl sink, beaded inset cabinets, beige cabinets, laminate benchtops, beige splashback, stone tile splashback, stainless steel appliances, linoleum floors and no island.
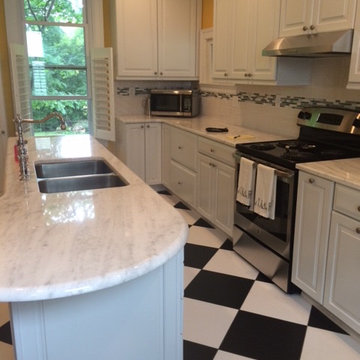
jackson Interiors
This is an example of a mid-sized transitional single-wall eat-in kitchen in Cincinnati with a double-bowl sink, recessed-panel cabinets, white cabinets, marble benchtops, white splashback, subway tile splashback, stainless steel appliances, linoleum floors and with island.
This is an example of a mid-sized transitional single-wall eat-in kitchen in Cincinnati with a double-bowl sink, recessed-panel cabinets, white cabinets, marble benchtops, white splashback, subway tile splashback, stainless steel appliances, linoleum floors and with island.
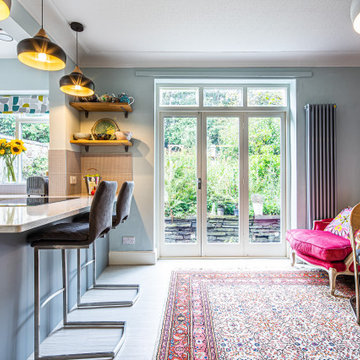
This lovely kitchen-diner and utility started life as a collection of much smaller rooms.
Our clients wanted to create a large and airy kitchen-dining room across the rear of the house. They were keen for it to make better use of the space and take advantage of the aspect to the garden. We knocked the various rooms through to create one much larger kitchen space with a flow through utility area adjoining it.
The Kitchen Ingredients
Bespoke designed, the kitchen-diner combines a number of sustainable elements. Not only solid and built to last, the design is highly functional as well. The kitchen cabinet bases are made from high-recycled content MFC, these cabinets are super sustainable. They are glued and dowelled, and then set rigidly square in a press. Starting off square, in a pres, they stay square – the perfect foundation for a solid kitchen. Guaranteed for 15 years, but we expect the cabinets to last much longer. Exactly what you want when you’re investing in a new kitchen. The longer a kitchen lasts, the more sustainable it is.
Painted in a soft light grey, the timber doors are easy on the eye. The solid oak open shelves above the sink match those at the end of the peninsula. They also tie in with the smaller unit's worktop and upstand in the dining area. The timber shelves conceal flush under-mounted energy-saving LED lights to light the sink area below. All hinges and drawer runners are solid and come with a lifetime guarantee from Blum.
Mixing heirlooms with the contemporary
The new kitchen design works much better as a social space, allowing cooking, food prep and dining in one characterful room. Our client was keen to mix a modern and contemporary style with their more traditional family heirlooms, such as the dining table and chairs.
Also key was incorporating high-end technology and gadgets, including a pop-up socket in the Quartz IQ worktop peninsula. Now, the room boasts underfloor heating, two fantastic single ovens, induction hob and under counter wine fridge.
The original kitchen was much, much smaller. The footprint of the new space covers the space of the old kitchen, a living room, WC and utility room. The images below show the development in progress. By relocating the WC to just outside the kitchen and using RSJs to open up the space, the entire room benefits from the flow of natural light through the patio doors.
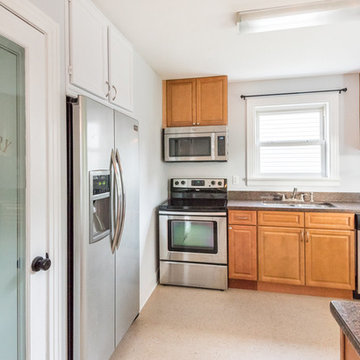
Purchased by Piperbear in 2012 from the original owners, this 1950s Cape Cod needed a complete stylistic makeover. The wall between the kitchen and dining room was mostly removed, and the kitchen was redone with a new layout, granite countertops and new appliances; the downstairs bathroom was updated with new fixtures and period appropriate black and white hexagon tile. Upstairs, 220 feet of square footage was added by raising the roof and pushing into the dormers, creating a new full bathroom and laundry area.
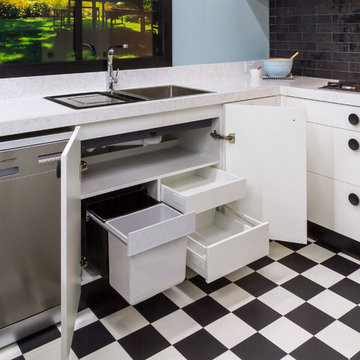
Designer: Peter Schelfhout; Photography by Yvonne Menegol
Design ideas for a small midcentury u-shaped eat-in kitchen in Melbourne with a double-bowl sink, flat-panel cabinets, quartz benchtops, black splashback, subway tile splashback, linoleum floors and a peninsula.
Design ideas for a small midcentury u-shaped eat-in kitchen in Melbourne with a double-bowl sink, flat-panel cabinets, quartz benchtops, black splashback, subway tile splashback, linoleum floors and a peninsula.
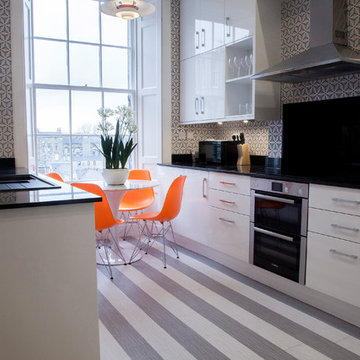
Teresa Giesler
Design ideas for a mid-sized contemporary galley eat-in kitchen in Other with a double-bowl sink, flat-panel cabinets, white cabinets, laminate benchtops, black splashback, stone slab splashback, stainless steel appliances and linoleum floors.
Design ideas for a mid-sized contemporary galley eat-in kitchen in Other with a double-bowl sink, flat-panel cabinets, white cabinets, laminate benchtops, black splashback, stone slab splashback, stainless steel appliances and linoleum floors.
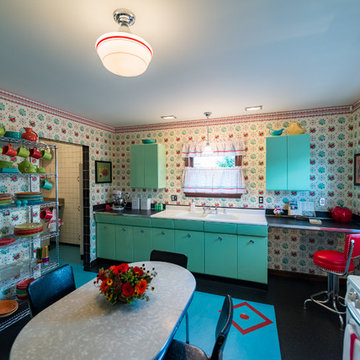
One of the most striking features of the home is the kitchen. From the original period-style wallpaper to the linoleum floors, every detail was intended to transport visitors to the the post-war era. The kitchen, including appliances, electrical outlets, and plumbing, is entirely up to code, but that is the only thing that is modern about this kitchen.
Photos by Aleksandr Akinshev
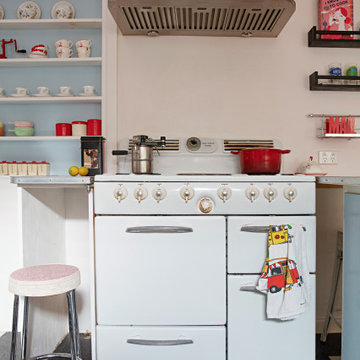
Betty Sue, the 1956 New World cooker has pride of place in this retro-renovation. the inset shelving area was once a doorway to formal living room.
Photo of a mid-sized separate kitchen in Melbourne with a double-bowl sink, blue cabinets, laminate benchtops, multi-coloured splashback, glass tile splashback, white appliances, linoleum floors, with island, black floor and red benchtop.
Photo of a mid-sized separate kitchen in Melbourne with a double-bowl sink, blue cabinets, laminate benchtops, multi-coloured splashback, glass tile splashback, white appliances, linoleum floors, with island, black floor and red benchtop.
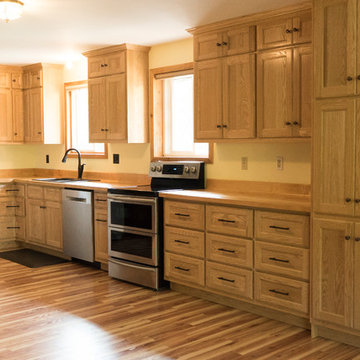
Photo credit: Mariana Lafrance
Inspiration for a large transitional l-shaped eat-in kitchen in Other with a double-bowl sink, flat-panel cabinets, light wood cabinets, wood benchtops, stainless steel appliances, linoleum floors, no island, beige floor and brown benchtop.
Inspiration for a large transitional l-shaped eat-in kitchen in Other with a double-bowl sink, flat-panel cabinets, light wood cabinets, wood benchtops, stainless steel appliances, linoleum floors, no island, beige floor and brown benchtop.
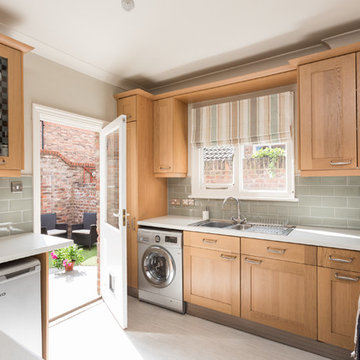
24mm Photography
Inspiration for a small traditional u-shaped separate kitchen in Other with a double-bowl sink, shaker cabinets, medium wood cabinets, laminate benchtops, white splashback, subway tile splashback, stainless steel appliances, linoleum floors and no island.
Inspiration for a small traditional u-shaped separate kitchen in Other with a double-bowl sink, shaker cabinets, medium wood cabinets, laminate benchtops, white splashback, subway tile splashback, stainless steel appliances, linoleum floors and no island.
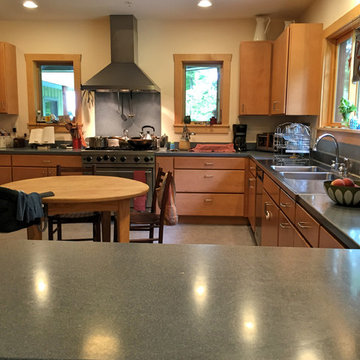
Custom made wood cabinets.
Custom made maple trim.
Expansive contemporary u-shaped separate kitchen in New York with a double-bowl sink, flat-panel cabinets, medium wood cabinets, solid surface benchtops, grey splashback, stainless steel appliances, linoleum floors and no island.
Expansive contemporary u-shaped separate kitchen in New York with a double-bowl sink, flat-panel cabinets, medium wood cabinets, solid surface benchtops, grey splashback, stainless steel appliances, linoleum floors and no island.
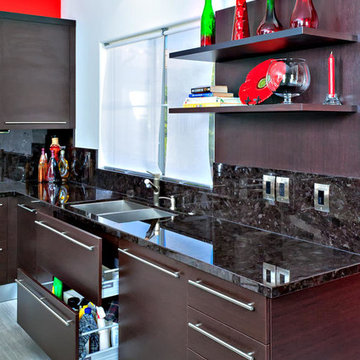
Magika – bright and dynamic, uniting innovative features and traditional uses, connecting synthesis of form and rational layout solutions.
Mid-sized contemporary l-shaped eat-in kitchen in San Diego with a double-bowl sink, flat-panel cabinets, dark wood cabinets, marble benchtops, brown splashback, stone slab splashback, stainless steel appliances, linoleum floors and a peninsula.
Mid-sized contemporary l-shaped eat-in kitchen in San Diego with a double-bowl sink, flat-panel cabinets, dark wood cabinets, marble benchtops, brown splashback, stone slab splashback, stainless steel appliances, linoleum floors and a peninsula.
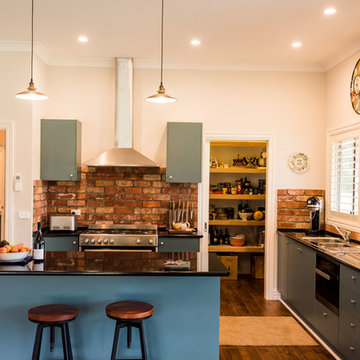
Small country galley kitchen pantry in Geelong with a double-bowl sink, laminate benchtops, red splashback, brick splashback, stainless steel appliances, linoleum floors, with island and brown floor.
Kitchen with a Double-bowl Sink and Linoleum Floors Design Ideas
6