Kitchen with a Double-bowl Sink and Medium Hardwood Floors Design Ideas
Refine by:
Budget
Sort by:Popular Today
161 - 180 of 27,819 photos
Item 1 of 3
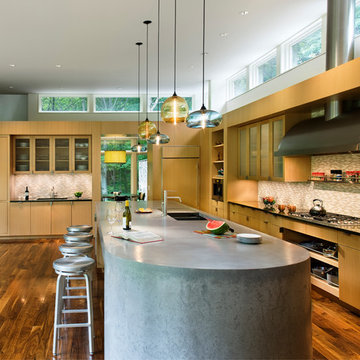
Kitchen. Custom beach cabinetry, 15 foot long cast-in-place concrete island with custom stainless steel sink.
Photo Credit: David Sundberg, Esto Photographics
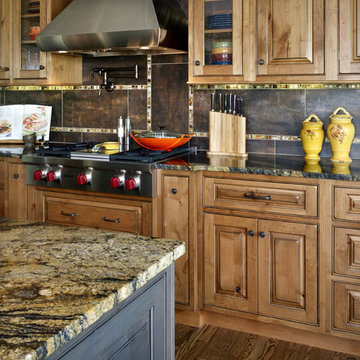
Ron Ruscio Photography
At Greenwood Cabinets & Stone, our goal is to provide a satisfying and positive experience. Whether you’re remodeling or building new, our creative designers and professional installation team will provide excellent solutions and service from start to finish. Kitchens, baths, wet bars and laundry rooms are our specialty. We offer a tremendous selection of the best brands and quality materials. Our clients include homeowners, builders, remodelers, architects and interior designers. We provide American made, quality cabinetry, countertops, plumbing, lighting, tile and hardware. We primarily work in Littleton, Highlands Ranch, Centennial, Greenwood Village, Lone Tree, and Denver, but also throughout the state of Colorado. Contact us today or visit our beautiful showroom on South Broadway in Littleton.
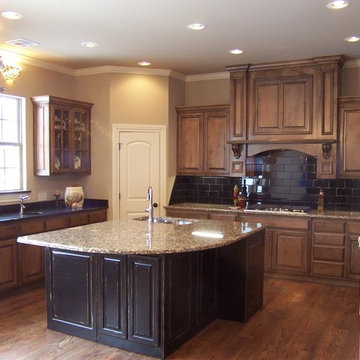
Don Hildebrand
Design ideas for a mid-sized traditional u-shaped separate kitchen in Oklahoma City with a double-bowl sink, raised-panel cabinets, medium wood cabinets, granite benchtops, black splashback, porcelain splashback, stainless steel appliances, medium hardwood floors and with island.
Design ideas for a mid-sized traditional u-shaped separate kitchen in Oklahoma City with a double-bowl sink, raised-panel cabinets, medium wood cabinets, granite benchtops, black splashback, porcelain splashback, stainless steel appliances, medium hardwood floors and with island.
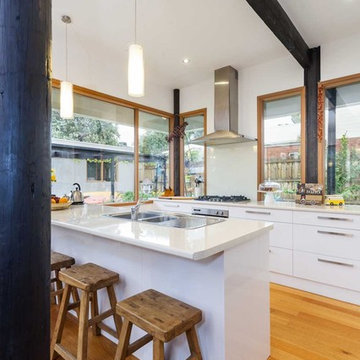
DE atelier Architects.
Inspiration for a mid-sized midcentury u-shaped eat-in kitchen in Melbourne with flat-panel cabinets, white cabinets, a double-bowl sink, stainless steel appliances, medium hardwood floors, with island, white splashback, glass sheet splashback, beige floor and white benchtop.
Inspiration for a mid-sized midcentury u-shaped eat-in kitchen in Melbourne with flat-panel cabinets, white cabinets, a double-bowl sink, stainless steel appliances, medium hardwood floors, with island, white splashback, glass sheet splashback, beige floor and white benchtop.
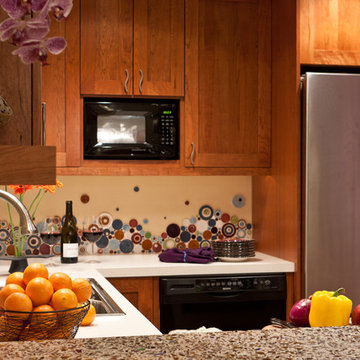
Those white countertops are laminate....very simple and affordable. This choice works very well for this owner, and freed up dollars that we invested in the Vetrazzo concrete and recycled glass countertop and the Mercury Mosaic tile materials. This photo shows a simple GE "Spacesaver" microwave fitted into the upper cabinets. This is a great "reheat and defrost" tool which is how most of us use a microwave.
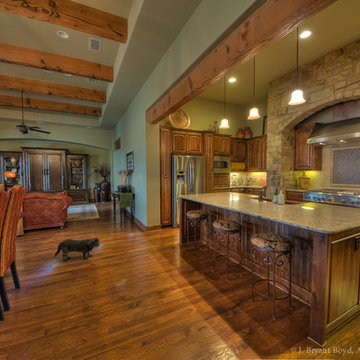
photography by Carlos Barron | www.cbarronjr.com
Inspiration for a large u-shaped eat-in kitchen in Austin with a double-bowl sink, raised-panel cabinets, granite benchtops, beige splashback, ceramic splashback, stainless steel appliances, medium hardwood floors, with island and dark wood cabinets.
Inspiration for a large u-shaped eat-in kitchen in Austin with a double-bowl sink, raised-panel cabinets, granite benchtops, beige splashback, ceramic splashback, stainless steel appliances, medium hardwood floors, with island and dark wood cabinets.
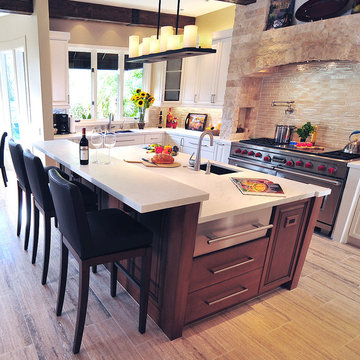
"I have been working with Fran for the past 3 years and she has designed a number of different projects for my home. Her design work is fantastic, Her detail first rate and her coordination with contractors makes the projects run smoothly. I strongly recommend her for any home project and can assure you that you will be excited for years to come for how your home looks as a result of her work.
- TC, Santa Monica
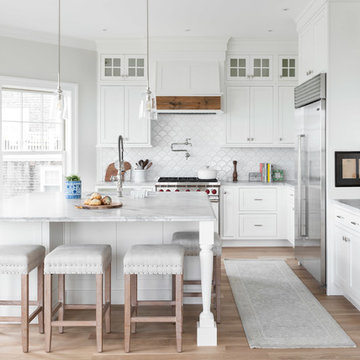
Tamara Flanagan
This is an example of a large transitional l-shaped open plan kitchen in Other with quartzite benchtops, with island, a double-bowl sink, shaker cabinets, white cabinets, white splashback, stainless steel appliances, medium hardwood floors, brown floor and grey benchtop.
This is an example of a large transitional l-shaped open plan kitchen in Other with quartzite benchtops, with island, a double-bowl sink, shaker cabinets, white cabinets, white splashback, stainless steel appliances, medium hardwood floors, brown floor and grey benchtop.
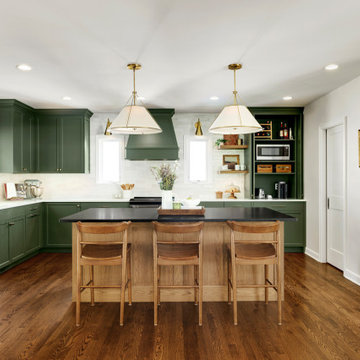
Inspiration for a mid-sized transitional l-shaped separate kitchen in Minneapolis with a double-bowl sink, shaker cabinets, green cabinets, quartz benchtops, white splashback, ceramic splashback, stainless steel appliances, medium hardwood floors, with island and black benchtop.
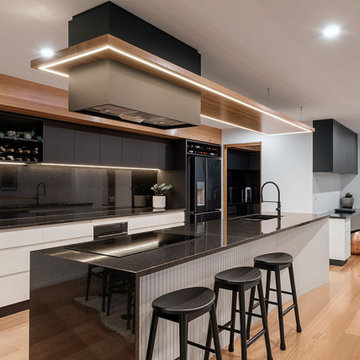
Design ideas for a mid-sized modern galley eat-in kitchen in Other with a double-bowl sink, flat-panel cabinets, black cabinets, granite benchtops, black splashback, granite splashback, black appliances, medium hardwood floors, with island, brown floor and black benchtop.
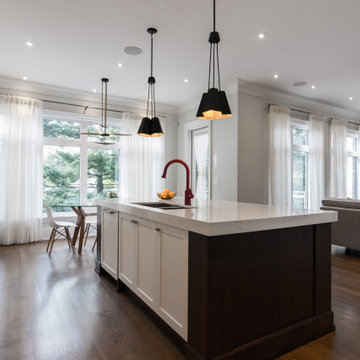
Photo of a transitional l-shaped kitchen pantry in Toronto with a double-bowl sink, recessed-panel cabinets, white cabinets, quartz benchtops, white splashback, engineered quartz splashback, panelled appliances, medium hardwood floors, with island, brown floor and white benchtop.
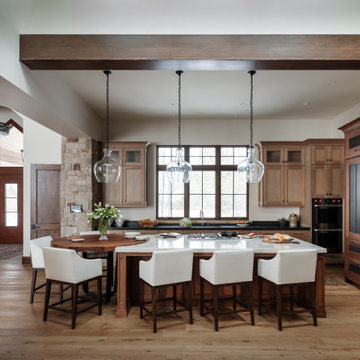
This is an example of a large country kitchen in Denver with a double-bowl sink, flat-panel cabinets, light wood cabinets, wood benchtops, panelled appliances, medium hardwood floors, with island and black benchtop.
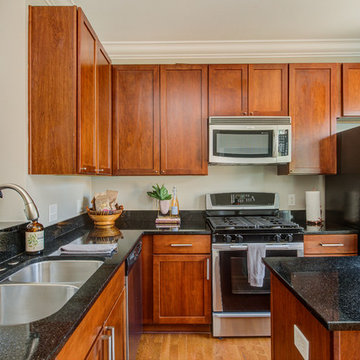
Small country l-shaped eat-in kitchen in Indianapolis with a double-bowl sink, flat-panel cabinets, medium wood cabinets, granite benchtops, stainless steel appliances, medium hardwood floors, with island, brown floor and black benchtop.
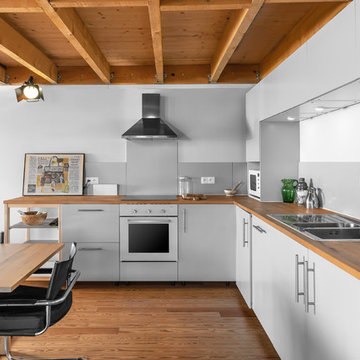
Industrial l-shaped eat-in kitchen in Nice with wood benchtops, medium hardwood floors, no island, a double-bowl sink, flat-panel cabinets, grey cabinets, brown floor and brown benchtop.
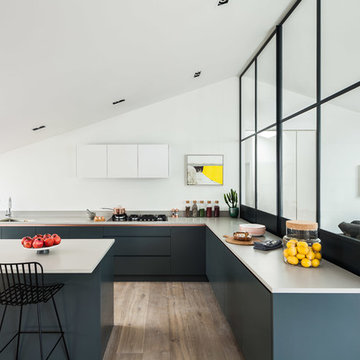
David Butler
Design ideas for a contemporary l-shaped separate kitchen in London with a double-bowl sink, flat-panel cabinets, blue cabinets, medium hardwood floors, with island, brown floor and white benchtop.
Design ideas for a contemporary l-shaped separate kitchen in London with a double-bowl sink, flat-panel cabinets, blue cabinets, medium hardwood floors, with island, brown floor and white benchtop.
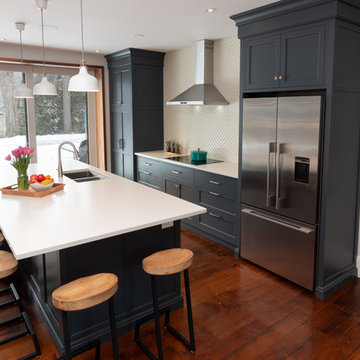
Inspiration for a large transitional kitchen in Toronto with a double-bowl sink, shaker cabinets, blue cabinets, quartz benchtops, beige splashback, porcelain splashback, stainless steel appliances, medium hardwood floors, with island, brown floor and white benchtop.
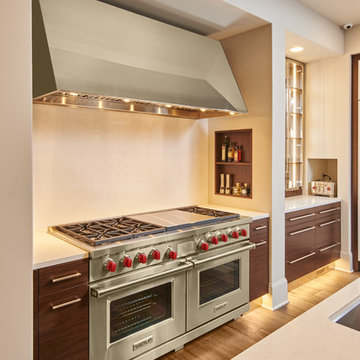
Pete Crouser
Design ideas for a large contemporary u-shaped kitchen pantry in Minneapolis with a double-bowl sink, flat-panel cabinets, dark wood cabinets, quartz benchtops, white splashback, stone slab splashback, stainless steel appliances, medium hardwood floors, with island and grey floor.
Design ideas for a large contemporary u-shaped kitchen pantry in Minneapolis with a double-bowl sink, flat-panel cabinets, dark wood cabinets, quartz benchtops, white splashback, stone slab splashback, stainless steel appliances, medium hardwood floors, with island and grey floor.
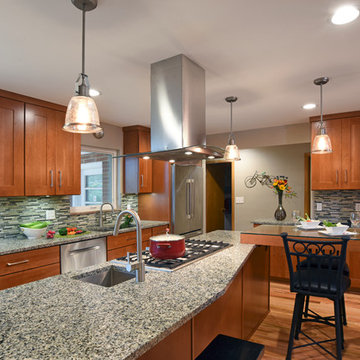
Inspiration for a large contemporary l-shaped open plan kitchen in Orange County with a double-bowl sink, shaker cabinets, medium wood cabinets, granite benchtops, multi-coloured splashback, matchstick tile splashback, stainless steel appliances, medium hardwood floors, with island and brown floor.
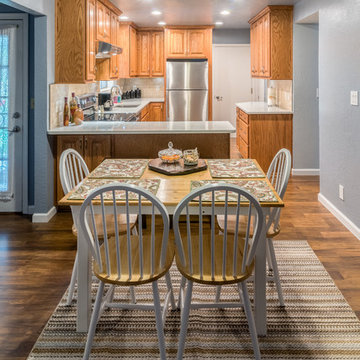
This kitchen received a huge update and remodel including removing a hanging cabinet to make things brighter and more open and to improve the space between the kitchen and dining room. The work also included new flooring, paint, cabinets, sink, and appliances. You can wouldn't know it was the same kitchen!
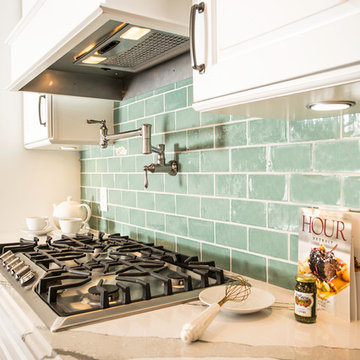
In this 1905 Tudor home, the intent of this design was to take advantage of the classic architecture of the home and incorporate modern conveniences.
Located in the Joseph Berry Subdivision in Detroit, this stellar home presented several design challenges. The most difficult challenge to overcome was the 11” slope from one end of the kitchen to the other, caused by 110 years of settling. All new floor joists were installed and the floor by the side door was then recessed down one step. This created a cozy nook when you first enter the kitchen. A tiered ceiling with strategically planned cabinetry heights and crown molding concealed the slope of the walls at the ceiling level.
The second challenge in this historic home was the awkward foot print of the kitchen. It’s likely that this kitchen had a butler’s pantry originally. However it was remodeled sometime in the 70’s and all original character was erased. Clever pantry storage was added to an awkward corner creating a space that mimicked the essence of a butler’s pantry, while providing storage desired in kitchens today.
Keeping the large footprint of the kitchen presented obstacles with the working triangle; the distance from the sink to the cooktop is several feet. The solution was installation of a pot filler over the cooktop that added convenience and elegance (not sure about this word). Not everything in this project was a challenge; the discovery of a brick chimney hiding behind plaster was a welcome surprise and brought character back honoring the historic charm of this beautiful home.
Kitchen Designer: Rebekah Tull of Whiski Kitchen Design Studio
Remodeling Contractor: Renaissance Restorations, Inc.
Counter Top Fabricator: Lakeside Solid Surfaces - Cambria
Cabinetry: Legacy Crafted Cabinets
Photographer: Shermin Photography
Tile: TileBar.com
Tresco Undercabinet LED Lighting
Kitchen with a Double-bowl Sink and Medium Hardwood Floors Design Ideas
9