Kitchen with a Double-bowl Sink and Medium Hardwood Floors Design Ideas
Refine by:
Budget
Sort by:Popular Today
121 - 140 of 27,819 photos
Item 1 of 3
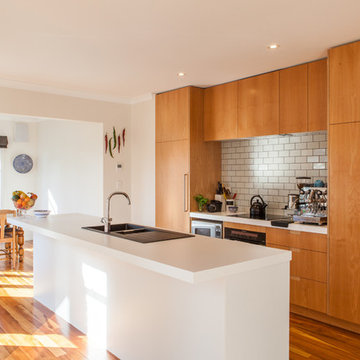
Photo: The Picture Garden
This is an example of a mid-sized scandinavian galley eat-in kitchen in Hamilton with with island, a double-bowl sink, flat-panel cabinets, medium wood cabinets, subway tile splashback, stainless steel appliances, medium hardwood floors and white splashback.
This is an example of a mid-sized scandinavian galley eat-in kitchen in Hamilton with with island, a double-bowl sink, flat-panel cabinets, medium wood cabinets, subway tile splashback, stainless steel appliances, medium hardwood floors and white splashback.
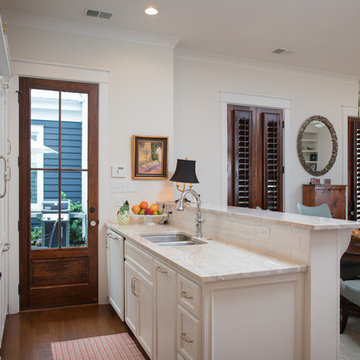
David Strauss Photography
This is an example of a small beach style galley kitchen in Charleston with a double-bowl sink, recessed-panel cabinets, white cabinets, granite benchtops, white splashback, subway tile splashback, stainless steel appliances, medium hardwood floors and a peninsula.
This is an example of a small beach style galley kitchen in Charleston with a double-bowl sink, recessed-panel cabinets, white cabinets, granite benchtops, white splashback, subway tile splashback, stainless steel appliances, medium hardwood floors and a peninsula.
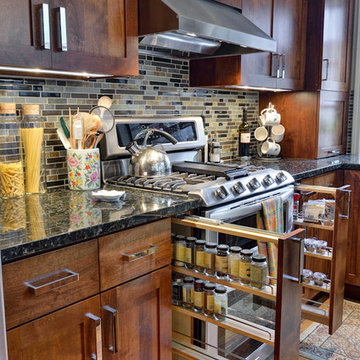
sdsa asa dsa sa dsa as das das sa sad sad sa dsa sa dsad sad sad sa dsad sa dsa sad sa ds dsad sa dsdsa sad
This is an example of a small arts and crafts galley open plan kitchen in Orange County with a double-bowl sink, beaded inset cabinets, concrete benchtops, beige splashback, stainless steel appliances, with island, medium hardwood floors, matchstick tile splashback and dark wood cabinets.
This is an example of a small arts and crafts galley open plan kitchen in Orange County with a double-bowl sink, beaded inset cabinets, concrete benchtops, beige splashback, stainless steel appliances, with island, medium hardwood floors, matchstick tile splashback and dark wood cabinets.
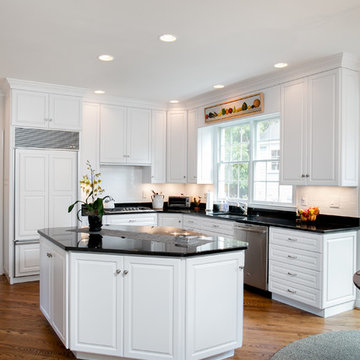
Mid-sized traditional l-shaped eat-in kitchen in DC Metro with a double-bowl sink, raised-panel cabinets, white cabinets, solid surface benchtops, white splashback, subway tile splashback, stainless steel appliances, medium hardwood floors, with island, brown floor and black benchtop.

The sophisticated blend of wood cabinetry and unfinished brick walls and ceiling is brought together by the uniquely modern pendant lighting.
Inspiration for a large industrial galley kitchen pantry in New York with a double-bowl sink, flat-panel cabinets, medium wood cabinets, granite benchtops, white splashback, stone tile splashback, stainless steel appliances, medium hardwood floors and with island.
Inspiration for a large industrial galley kitchen pantry in New York with a double-bowl sink, flat-panel cabinets, medium wood cabinets, granite benchtops, white splashback, stone tile splashback, stainless steel appliances, medium hardwood floors and with island.
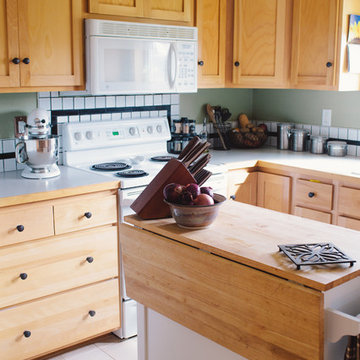
Photo: A Darling Felicity Photography © 2015 Houzz
Small country u-shaped separate kitchen in Seattle with a double-bowl sink, white splashback, porcelain splashback, white appliances, medium hardwood floors and with island.
Small country u-shaped separate kitchen in Seattle with a double-bowl sink, white splashback, porcelain splashback, white appliances, medium hardwood floors and with island.
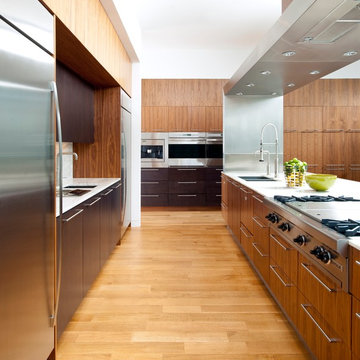
Awarded the prestigious "Regional Winner" in the Sub-Zero / Wolf Kitchen Design Contest. The large-scale custom vent hood acts as a light bridge, incorporating open shelving for display while not blocking the view.
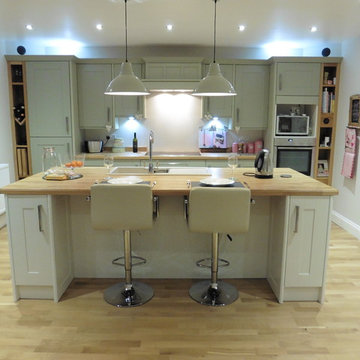
Jason Fry
Inspiration for a large traditional single-wall eat-in kitchen in Kent with a double-bowl sink, shaker cabinets, green cabinets, wood benchtops, grey splashback, white appliances, medium hardwood floors and with island.
Inspiration for a large traditional single-wall eat-in kitchen in Kent with a double-bowl sink, shaker cabinets, green cabinets, wood benchtops, grey splashback, white appliances, medium hardwood floors and with island.
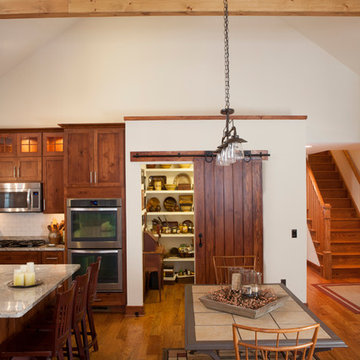
One enters the large pantry through a wood sliding barn door with old-world metal door hardware; a perfect use for a door style that, both open and closed, adds beauty, texture and a sense of history. The kitchen features interior lit cabinets, subway tile backsplash, and double wall ovens.
Photo Credit: David A. Beckwith
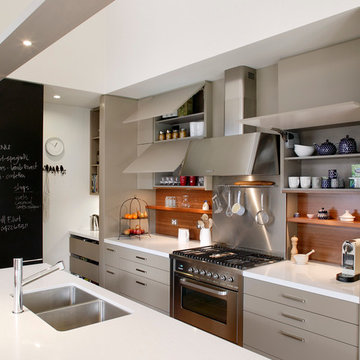
The owners of this Turramurra kitchen are a busy young family of six. In the brief for their new kitchen, the island was to be the focal point for most activities, including food preparation, and activities, including food preparation, and also to provide seating for family and friends to gather around.
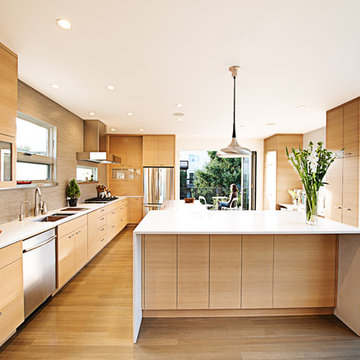
Stephanie Jaeger
Design ideas for a large modern u-shaped kitchen in San Francisco with a double-bowl sink, flat-panel cabinets, light wood cabinets, quartz benchtops, brown splashback, matchstick tile splashback, stainless steel appliances, medium hardwood floors, with island, brown floor and white benchtop.
Design ideas for a large modern u-shaped kitchen in San Francisco with a double-bowl sink, flat-panel cabinets, light wood cabinets, quartz benchtops, brown splashback, matchstick tile splashback, stainless steel appliances, medium hardwood floors, with island, brown floor and white benchtop.
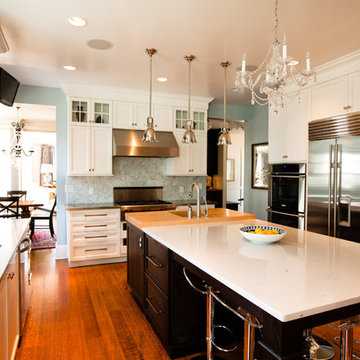
The combination of finishes in this glamorous kitchen create visual interest and add rich color to the space. The white cabinetry creates a clean, fresh look for this newly remodeled kitchen, while the combination of dark wood and hardwood floors add warmth to the space.

This is an example of a contemporary galley open plan kitchen in Brisbane with a double-bowl sink, flat-panel cabinets, dark wood cabinets, quartz benchtops, window splashback, panelled appliances, medium hardwood floors, with island, brown floor and white benchtop.

Photo of a large transitional l-shaped kitchen in Calgary with a double-bowl sink, recessed-panel cabinets, medium wood cabinets, granite benchtops, granite splashback, panelled appliances, medium hardwood floors, with island, brown floor and black benchtop.

A fabulous emerald green kitchen installation for this 1930’s London home! Styled and inspired by Nicola Burt Interior Design and captured beautifully here by Chris Snook Photography
We installed a solid wood shaker door lacquered in Forest Green with oak carcass and marble effect quartz worktop... Sometimes it just works!
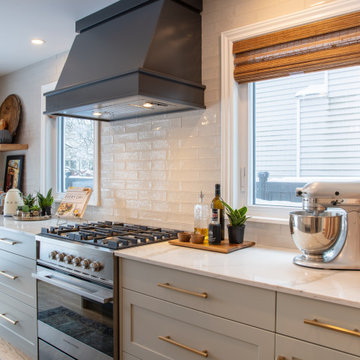
This updated ain floor transformation keeps a traditional style while having updated functionality and finishes. This space boasts interesting, quirky and unexpected design features everywhere you look.
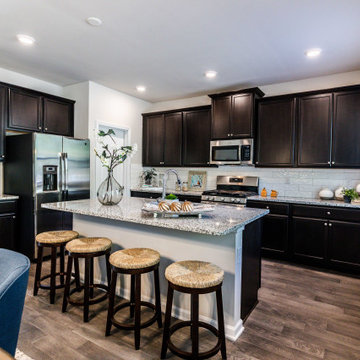
Our Keswick Estates kitchens won't disappoint. Open to the living room and a sitting area, this floor plan is perfect for hosting. With granite countertops, stainless steel appliances, and a beautiful backsplash, this is the perfect kitchen for you to embrace your inner chef.
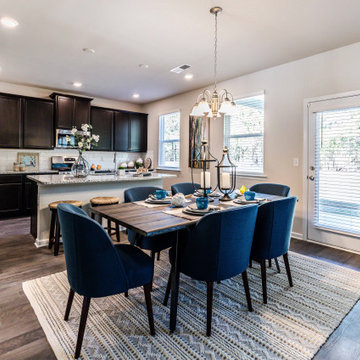
Our Keswick Estates kitchens won't disappoint. Open to the living room and a sitting area, this floor plan is perfect for hosting. With granite countertops, stainless steel appliances, and a beautiful backsplash, this is the perfect kitchen for you to embrace your inner chef.
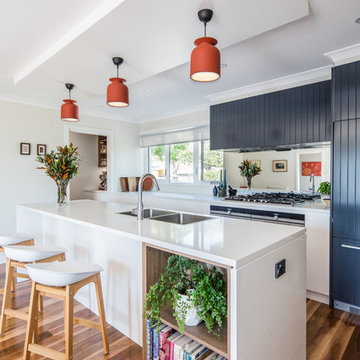
Nathan Lanham Photography
Inspiration for a large contemporary galley open plan kitchen in Brisbane with a double-bowl sink, white cabinets, quartz benchtops, mirror splashback, stainless steel appliances, medium hardwood floors, with island, brown floor and white benchtop.
Inspiration for a large contemporary galley open plan kitchen in Brisbane with a double-bowl sink, white cabinets, quartz benchtops, mirror splashback, stainless steel appliances, medium hardwood floors, with island, brown floor and white benchtop.
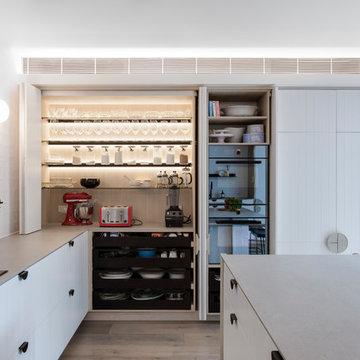
Clean lines conceal a cleverly hidden appliance cabinet.
Image: Nicole England
Photo of a mid-sized contemporary l-shaped open plan kitchen in Sydney with a double-bowl sink, white cabinets, recycled glass benchtops, white splashback, cement tile splashback, black appliances, medium hardwood floors, with island and grey benchtop.
Photo of a mid-sized contemporary l-shaped open plan kitchen in Sydney with a double-bowl sink, white cabinets, recycled glass benchtops, white splashback, cement tile splashback, black appliances, medium hardwood floors, with island and grey benchtop.
Kitchen with a Double-bowl Sink and Medium Hardwood Floors Design Ideas
7