Kitchen with a Double-bowl Sink and Medium Wood Cabinets Design Ideas
Refine by:
Budget
Sort by:Popular Today
101 - 120 of 17,207 photos
Item 1 of 3
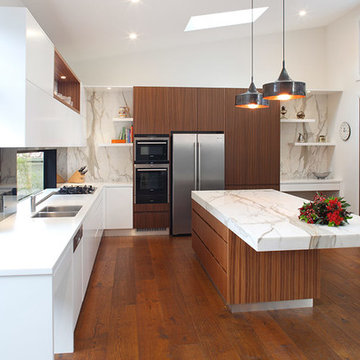
The Art of Kitchens trademark combination of quality joinery, marble surfaces, brushed aluminium kickboards and stainless appliances has delivered a living space that more than holds its own in this gorgeously Northern Beaches kitchen renovation.
Nestled between a wall of glass that leads onto a fantastic atrium and an imposing feature fireplace, this galley-style kitchen combines inspired attention to detail and traditional, modern and contemporary design elements to create minimalist space that delivers on style and functionality.
The workspace and sink area is topped in Snow Caesarstone and features mirrored splashbacks that reflect the opposite view from the atrium, adding depth and interest to the kitchen area. The central island of American Walnut veneer and 100mm thick Midrange Iron Lace Marble is beautifully balanced by dropped stainless lighting, while the Vivid White cabinets above the sink are broken by a gorgeous display recess complete with lighting and finished in matching veneer.
The study nook between the large American Walnut Veneer pantry and the atrium wall looks anything but bookish with its floating marble shelving. This kitchen proves compromise on style or functionality is not necessary when you have great design.
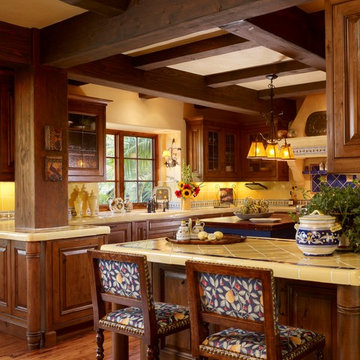
Colorful kitchen, plaster hood with inset tile details, glass front cabinet uppers
Cesar Rubio Photography
Project designed by Susie Hersker’s Scottsdale interior design firm Design Directives. Design Directives is active in Phoenix, Paradise Valley, Cave Creek, Carefree, Sedona, and beyond.
For more about Design Directives, click here: https://susanherskerasid.com/
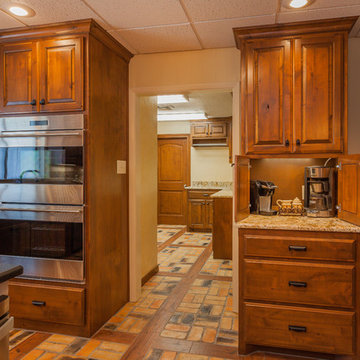
A coffee lovers treat is accessible when needed but easily hidden away behind a set of cabinet doors.
This is an example of a large country l-shaped eat-in kitchen in Dallas with a double-bowl sink, raised-panel cabinets, medium wood cabinets, granite benchtops, beige splashback, ceramic splashback, stainless steel appliances, brick floors and multiple islands.
This is an example of a large country l-shaped eat-in kitchen in Dallas with a double-bowl sink, raised-panel cabinets, medium wood cabinets, granite benchtops, beige splashback, ceramic splashback, stainless steel appliances, brick floors and multiple islands.
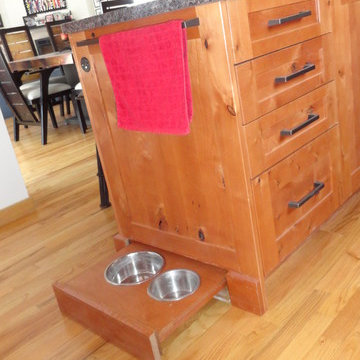
Design ideas for a mid-sized transitional l-shaped eat-in kitchen in Denver with a double-bowl sink, shaker cabinets, medium wood cabinets, granite benchtops, grey splashback, stone slab splashback, stainless steel appliances, medium hardwood floors and with island.
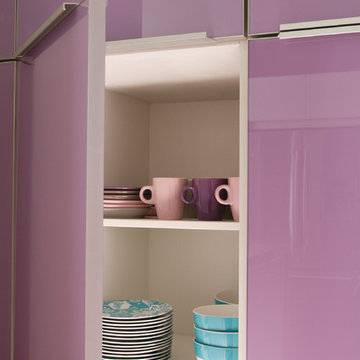
Inspiration for a mid-sized contemporary l-shaped open plan kitchen in Houston with a double-bowl sink, flat-panel cabinets, medium wood cabinets, solid surface benchtops, stainless steel appliances, ceramic floors and with island.
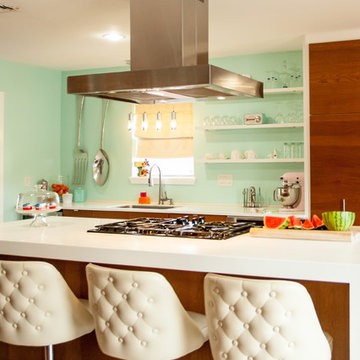
The 1960's atomic ranch-style home's new kitchen features and large kitchen island, dual pull-out pantries on either side of a 48" built-in refrigerator, separate wine refrigerator, built-in coffee maker and no wall cabinets.
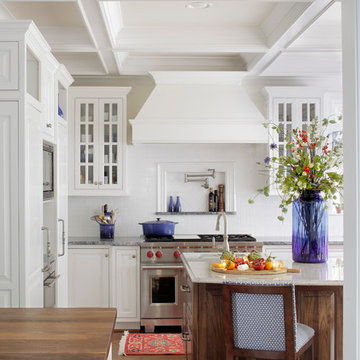
Chris Luker Photography
Large transitional eat-in kitchen in Birmingham with a double-bowl sink, raised-panel cabinets, medium wood cabinets, marble benchtops, white splashback, subway tile splashback, stainless steel appliances, dark hardwood floors and brown floor.
Large transitional eat-in kitchen in Birmingham with a double-bowl sink, raised-panel cabinets, medium wood cabinets, marble benchtops, white splashback, subway tile splashback, stainless steel appliances, dark hardwood floors and brown floor.
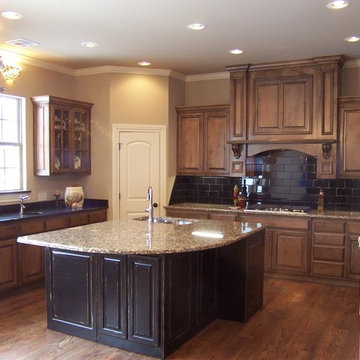
Don Hildebrand
Design ideas for a mid-sized traditional u-shaped separate kitchen in Oklahoma City with a double-bowl sink, raised-panel cabinets, medium wood cabinets, granite benchtops, black splashback, porcelain splashback, stainless steel appliances, medium hardwood floors and with island.
Design ideas for a mid-sized traditional u-shaped separate kitchen in Oklahoma City with a double-bowl sink, raised-panel cabinets, medium wood cabinets, granite benchtops, black splashback, porcelain splashback, stainless steel appliances, medium hardwood floors and with island.
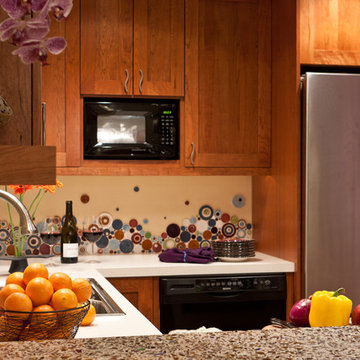
Those white countertops are laminate....very simple and affordable. This choice works very well for this owner, and freed up dollars that we invested in the Vetrazzo concrete and recycled glass countertop and the Mercury Mosaic tile materials. This photo shows a simple GE "Spacesaver" microwave fitted into the upper cabinets. This is a great "reheat and defrost" tool which is how most of us use a microwave.
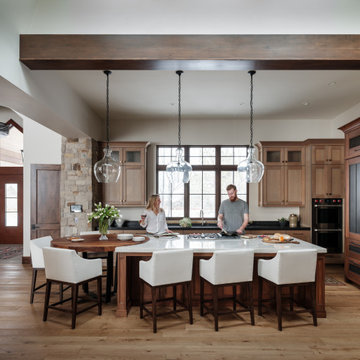
Inspiration for a large country l-shaped eat-in kitchen in Denver with a double-bowl sink, marble benchtops, panelled appliances, light hardwood floors, with island, shaker cabinets, medium wood cabinets, beige floor, black benchtop and exposed beam.
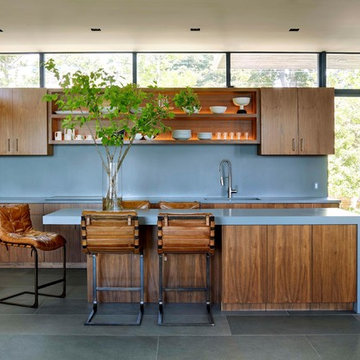
Trevor Trondro
This is an example of a midcentury l-shaped kitchen in New York with a double-bowl sink, flat-panel cabinets, medium wood cabinets, grey splashback, stainless steel appliances, with island, grey floor and grey benchtop.
This is an example of a midcentury l-shaped kitchen in New York with a double-bowl sink, flat-panel cabinets, medium wood cabinets, grey splashback, stainless steel appliances, with island, grey floor and grey benchtop.
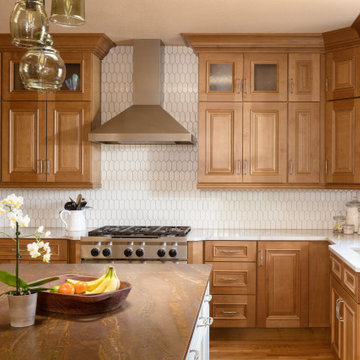
Large u-shaped kitchen in Denver with a double-bowl sink, shaker cabinets, medium wood cabinets, quartzite benchtops, white splashback, ceramic splashback, stainless steel appliances, light hardwood floors, with island and white benchtop.
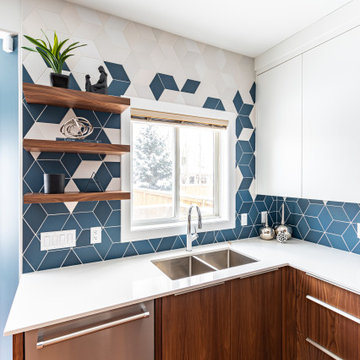
Modern kitchen featuring a faded blue and white backsplash, walnut cabinetry all around, five crystal and black pendants, stainless steel appliances and three floating shelves for a couple cook books and decor pieces.
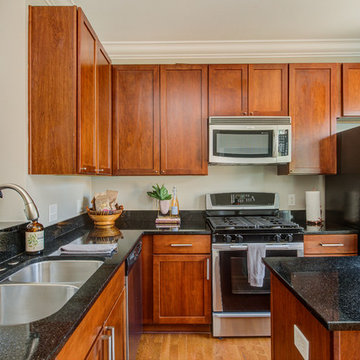
Small country l-shaped eat-in kitchen in Indianapolis with a double-bowl sink, flat-panel cabinets, medium wood cabinets, granite benchtops, stainless steel appliances, medium hardwood floors, with island, brown floor and black benchtop.
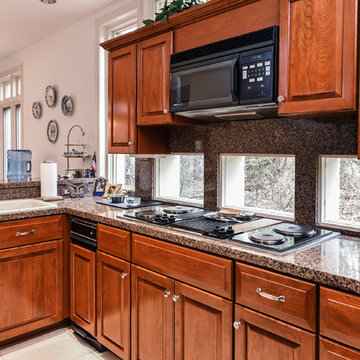
This kitchen was refaced with cherry wood in two different stains. The island has an espresso stain, and the kitchen around it has a more traditional cherry color on its doors and veneer. The raised center panels on the doors and the crown moulding combine for a traditional look. The sinks have two tip out trays for added functionality.
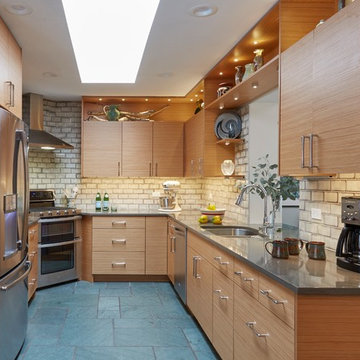
Design ideas for a mid-sized midcentury galley separate kitchen in Chicago with a double-bowl sink, flat-panel cabinets, medium wood cabinets, quartz benchtops, beige splashback, subway tile splashback, stainless steel appliances, slate floors, no island and blue floor.
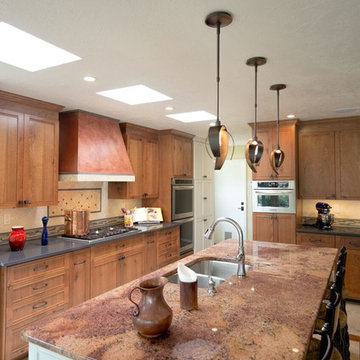
Photo of a large u-shaped eat-in kitchen in Orange County with shaker cabinets, medium wood cabinets, with island, a double-bowl sink, beige splashback, ceramic splashback, stainless steel appliances and ceramic floors.
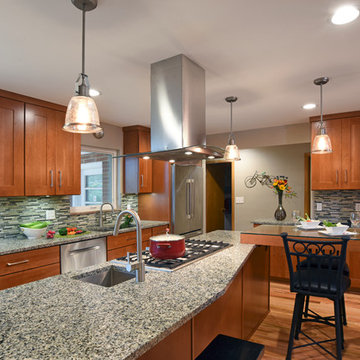
Inspiration for a large contemporary l-shaped open plan kitchen in Orange County with a double-bowl sink, shaker cabinets, medium wood cabinets, granite benchtops, multi-coloured splashback, matchstick tile splashback, stainless steel appliances, medium hardwood floors, with island and brown floor.
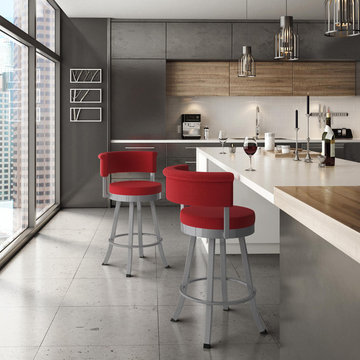
Photo of a large modern galley open plan kitchen in Toronto with flat-panel cabinets, medium wood cabinets, quartz benchtops, a peninsula, a double-bowl sink, white splashback, ceramic splashback, stainless steel appliances, concrete floors, grey floor and white benchtop.
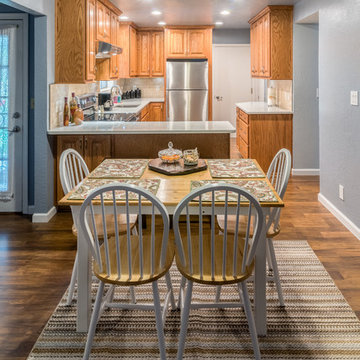
This kitchen received a huge update and remodel including removing a hanging cabinet to make things brighter and more open and to improve the space between the kitchen and dining room. The work also included new flooring, paint, cabinets, sink, and appliances. You can wouldn't know it was the same kitchen!
Kitchen with a Double-bowl Sink and Medium Wood Cabinets Design Ideas
6