Kitchen with a Double-bowl Sink and Medium Wood Cabinets Design Ideas
Refine by:
Budget
Sort by:Popular Today
21 - 40 of 17,212 photos
Item 1 of 3

Set within an airy contemporary extension to a lovely Georgian home, the Siatama Kitchen is our most ambitious project to date. The client, a master cook who taught English in Siatama, Japan, wanted a space that spliced together her love of Japanese detailing with a sophisticated Scandinavian approach to wood.
At the centre of the deisgn is a large island, made in solid british elm, and topped with a set of lined drawers for utensils, cutlery and chefs knifes. The 4-post legs of the island conform to the 寸 (pronounced ‘sun’), an ancient Japanese measurement equal to 3cm. An undulating chevron detail articulates the lower drawers in the island, and an open-framed end, with wood worktop, provides a space for casual dining and homework.
A full height pantry, with sliding doors with diagonally-wired glass, and an integrated american-style fridge freezer, give acres of storage space and allow for clutter to be shut away. A plant shelf above the pantry brings the space to life, making the most of the high ceilings and light in this lovely room.

This kitchen remodel was for two empty nesters. Their townhouse had a small working space in the kitchen with a little breakfast nook that served more as a drop zone and storage area than functional kitchen space. We completely reconfigures the spaced by moving the sink and range to the long wall adding a beverage center and drop zone as you enter through the garage and a small island for prep and conversation. The finishes include maple stained cabinet, as they didn’t want a white kitchen, with a dark blue island . They love traveling and collecting momentous from their favorite destinations. The Italian hand blown glass pendant over the sink tied the space together and made it feel special to their style. Overall, the flow is much more functional and offers ample counter space. They love working at the island when making cookies with their grandson.

Photo of a contemporary u-shaped open plan kitchen in Marseille with a double-bowl sink, flat-panel cabinets, medium wood cabinets, quartz benchtops, white splashback, stainless steel appliances, medium hardwood floors, with island, brown floor and white benchtop.
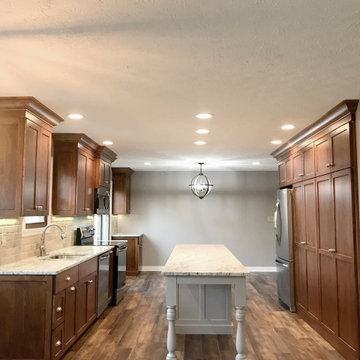
An inviting kitchen space - designed to make the most out of family time.
Mid-sized traditional galley eat-in kitchen in Indianapolis with a double-bowl sink, recessed-panel cabinets, medium wood cabinets, granite benchtops, beige splashback, ceramic splashback, stainless steel appliances, vinyl floors, with island, brown floor and white benchtop.
Mid-sized traditional galley eat-in kitchen in Indianapolis with a double-bowl sink, recessed-panel cabinets, medium wood cabinets, granite benchtops, beige splashback, ceramic splashback, stainless steel appliances, vinyl floors, with island, brown floor and white benchtop.
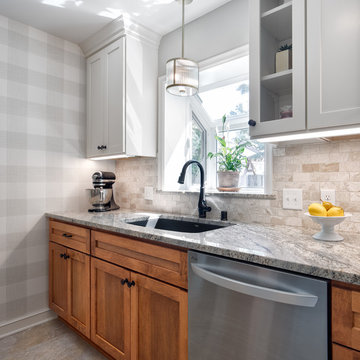
This twin home was the perfect home for these empty nesters – retro-styled bathrooms, beautiful fireplace and built-ins, and a spectacular garden. The only thing the home was lacking was a functional kitchen space.
The old kitchen had three entry points – one to the dining room, one to the back entry, and one to a hallway. The hallway entry was closed off to create a more functional galley style kitchen that isolated traffic running through and allowed for much more countertop and storage space.
The clients wanted a transitional style that mimicked their design choices in the rest of the home. A medium wood stained base cabinet was chosen to warm up the space and create contrast against the soft white upper cabinets. The stove was given two resting points on each side, and a large pantry was added for easy-access storage. The original box window at the kitchen sink remains, but the same granite used for the countertops now sits on the sill of the window, as opposed to the old wood sill that showed all water stains and wears. The granite chosen (Nevaska Granite) is a wonderful color mixture of browns, greys, whites, steely blues and a hint of black. A travertine tile backsplash accents the warmth found in the wood tone of the base cabinets and countertops.
Elegant lighting was installed as well as task lighting to compliment the bright, natural light in this kitchen. A flip-up work station will be added as another work point for the homeowners – likely to be used for their stand mixer while baking goodies with their grandkids. Wallpaper adds another layer of visual interest and texture.
The end result is an elegant and timeless design that the homeowners will gladly use for years to come.
Tour this project in person, September 28 – 29, during the 2019 Castle Home Tour!
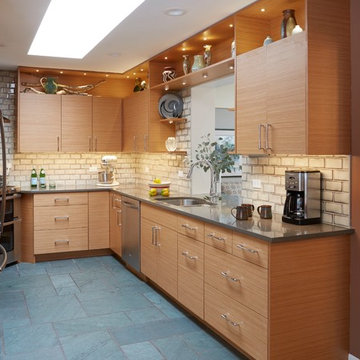
Inspiration for a mid-sized midcentury galley separate kitchen in Chicago with a double-bowl sink, flat-panel cabinets, medium wood cabinets, quartz benchtops, beige splashback, subway tile splashback, stainless steel appliances, slate floors, no island and blue floor.
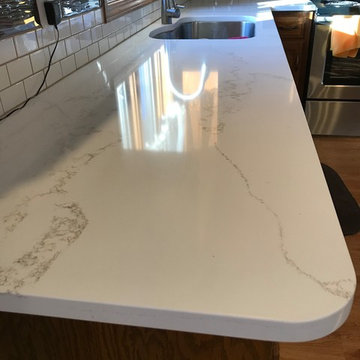
Inspiration for a mid-sized traditional l-shaped kitchen in Grand Rapids with a double-bowl sink, raised-panel cabinets, medium wood cabinets, quartzite benchtops, white splashback, subway tile splashback, stainless steel appliances, light hardwood floors and beige floor.
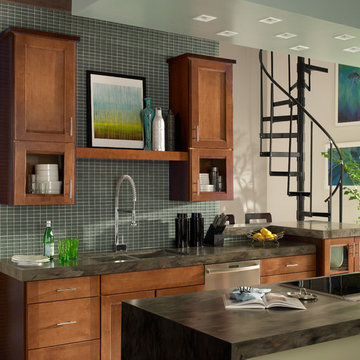
Moehl Millwork provided cabinetry made by Waypoint Living Spaces for this kitchen. The cabinets are stained auburn on maple. The door series is 420.
This is an example of a mid-sized transitional kitchen in Other with a double-bowl sink, recessed-panel cabinets, medium wood cabinets, green splashback, glass tile splashback, stainless steel appliances and with island.
This is an example of a mid-sized transitional kitchen in Other with a double-bowl sink, recessed-panel cabinets, medium wood cabinets, green splashback, glass tile splashback, stainless steel appliances and with island.
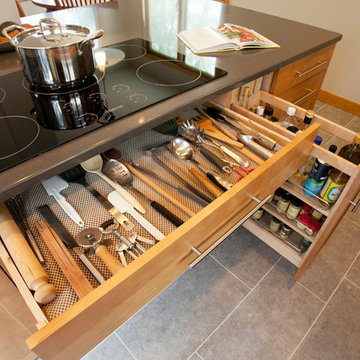
A new induction cooktop in the island replaced an electric one. The top of the island previously had blue ceramic tile and laminate countertops ran the perimeter. These were replaced by quartz tops in Coastal Gray. Photography by Chrissy Racho
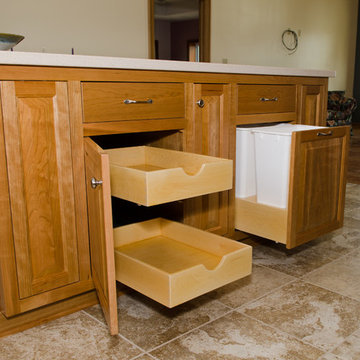
This large beautiful kitchen was built of solid Cherry, with raised panel inset doors and solid maple dovetailed drawers.
Inspiration for a large traditional l-shaped kitchen pantry in New York with a double-bowl sink, raised-panel cabinets, medium wood cabinets, solid surface benchtops, stainless steel appliances, porcelain floors and with island.
Inspiration for a large traditional l-shaped kitchen pantry in New York with a double-bowl sink, raised-panel cabinets, medium wood cabinets, solid surface benchtops, stainless steel appliances, porcelain floors and with island.
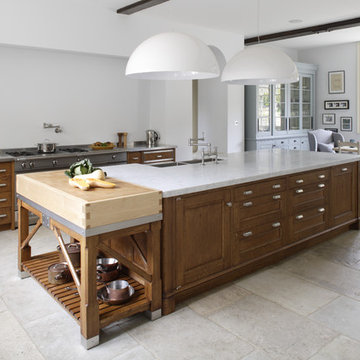
A bespoke kitchen for a large family house in antiqued oak, Carrara marble and stainless steel worktops. Ironmongery is burnished nickel and the sink is stainless steel. Maple end grained chopping block. La Cornue range oven with chrome detailing. Hand painted dresser with bronze cabinet fittings.
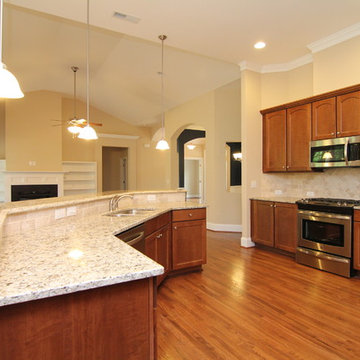
The kitchen layout forms a work triangle - with the cook top, refrigerator, and sink in different areas.
This is an example of a large traditional u-shaped open plan kitchen in Raleigh with a double-bowl sink, recessed-panel cabinets, medium wood cabinets, granite benchtops, beige splashback, ceramic splashback, stainless steel appliances, medium hardwood floors and with island.
This is an example of a large traditional u-shaped open plan kitchen in Raleigh with a double-bowl sink, recessed-panel cabinets, medium wood cabinets, granite benchtops, beige splashback, ceramic splashback, stainless steel appliances, medium hardwood floors and with island.
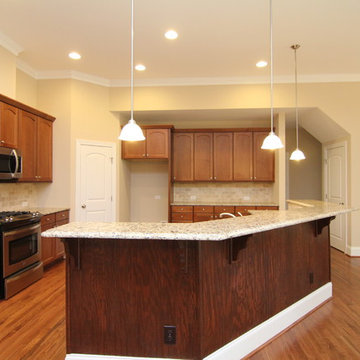
The island kitchen offers casual dining at the raised eating bar. A gas range and microwave are stainless steel. A brick back splash includes a herringbone design above the cooktop.
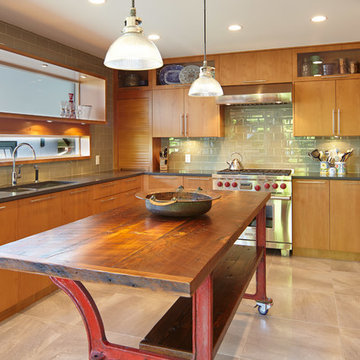
Martin Knowles Photography
Inspiration for a contemporary u-shaped separate kitchen in Vancouver with a double-bowl sink, flat-panel cabinets, medium wood cabinets, green splashback, subway tile splashback, stainless steel appliances and granite benchtops.
Inspiration for a contemporary u-shaped separate kitchen in Vancouver with a double-bowl sink, flat-panel cabinets, medium wood cabinets, green splashback, subway tile splashback, stainless steel appliances and granite benchtops.
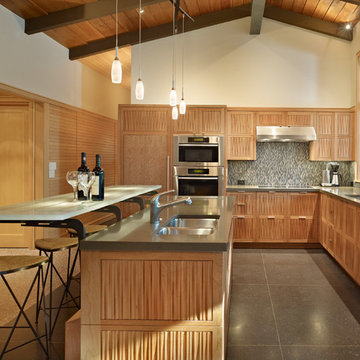
The Lake Forest Park Renovation is a top-to-bottom renovation of a 50's Northwest Contemporary house located 25 miles north of Seattle.
Photo: Benjamin Benschneider
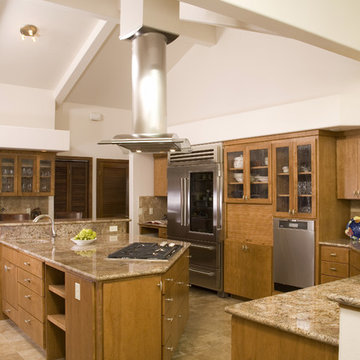
Design ideas for a traditional kitchen in Denver with glass-front cabinets, stainless steel appliances, a double-bowl sink, medium wood cabinets and granite benchtops.
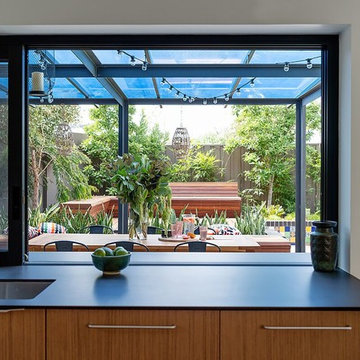
Photo of a midcentury open plan kitchen in Perth with a double-bowl sink, flat-panel cabinets, medium wood cabinets, laminate benchtops and with island.
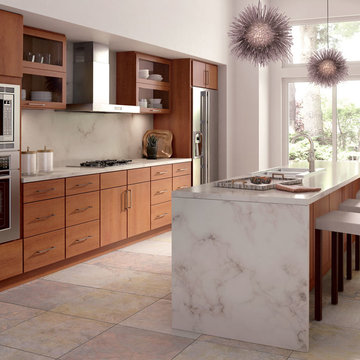
This kitchen was created with Fieldstone Cabinetry's Tacoma door style in Cherry finished in Toffee.
Design ideas for a mid-sized contemporary single-wall open plan kitchen in Other with a double-bowl sink, flat-panel cabinets, medium wood cabinets, marble benchtops, yellow splashback, marble splashback, stainless steel appliances and with island.
Design ideas for a mid-sized contemporary single-wall open plan kitchen in Other with a double-bowl sink, flat-panel cabinets, medium wood cabinets, marble benchtops, yellow splashback, marble splashback, stainless steel appliances and with island.
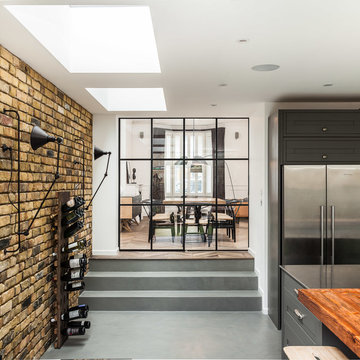
Crittall style internal sliding door with brick wall.
Kitchen Extension.
This is an example of a contemporary kitchen in London with a double-bowl sink, medium wood cabinets, wood benchtops, stainless steel appliances and with island.
This is an example of a contemporary kitchen in London with a double-bowl sink, medium wood cabinets, wood benchtops, stainless steel appliances and with island.
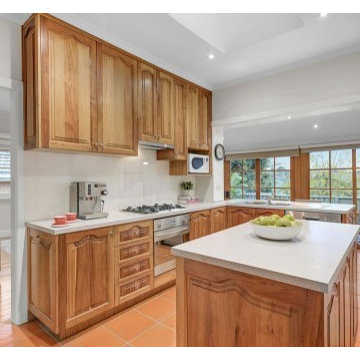
After a sand and polish, the timber cabinet doors have shaved off a few years, and the replacement of the laminate/timber edged counter tops (with widened sink counter ), this kitchen is truly transformed. Kitchens are extremely expensive to replace, so a stitch in time and a partial-upgrade can often be the best solution when selling your home.
Photo: Miles Real Estate, Ivanhoe
Kitchen with a Double-bowl Sink and Medium Wood Cabinets Design Ideas
2