Kitchen with a Double-bowl Sink and Mosaic Tile Splashback Design Ideas
Refine by:
Budget
Sort by:Popular Today
61 - 80 of 6,113 photos
Item 1 of 3
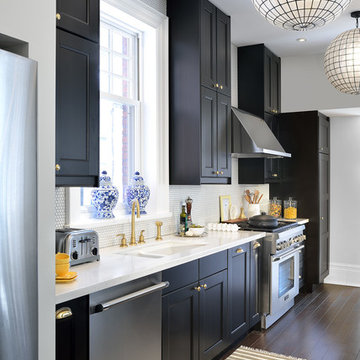
Designed by Bedford Brooks, this French Bistro inspired kitchen showcases the right way to mix modern elements into a classic home. Should you have any questions regarding details or sourcing, please contact Bedford Brooks (also on Houzz) as I am just the photographer and as such, I don't have any of the specifics of the space.
Arnal Photography
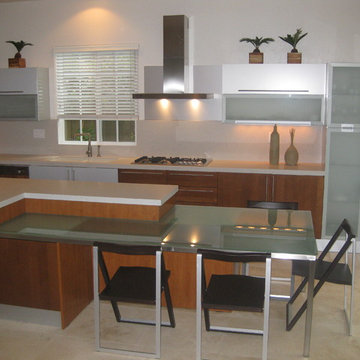
ITALIAN CHERRY MODERN KITCHEN CABINETS
BKT design vision will transform your kitchen space in to a Kitchen from Italy Kitchens That Are You!
BATH AND KITCHEN TOWN
9265 Activity Rd. Suite 105
San Diego, CA 92126
t. 858 5499700
t/f 858 408 2911
www.kitchentown.com
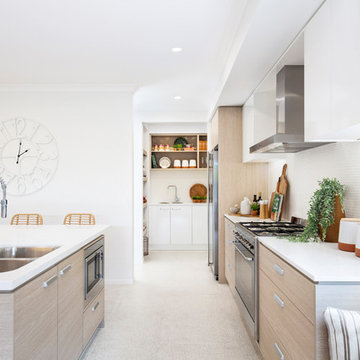
Photo of a beach style galley eat-in kitchen in Brisbane with a double-bowl sink, flat-panel cabinets, medium wood cabinets, white splashback, mosaic tile splashback, stainless steel appliances, with island, beige floor and white benchtop.
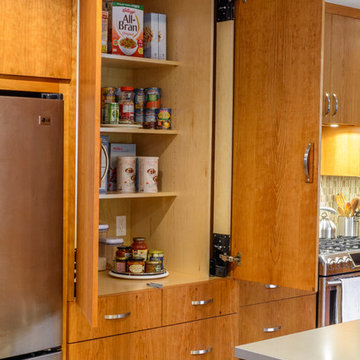
Photo of a large arts and crafts l-shaped kitchen pantry in Los Angeles with a double-bowl sink, flat-panel cabinets, medium wood cabinets, quartz benchtops, beige splashback, mosaic tile splashback, stainless steel appliances, medium hardwood floors and with island.
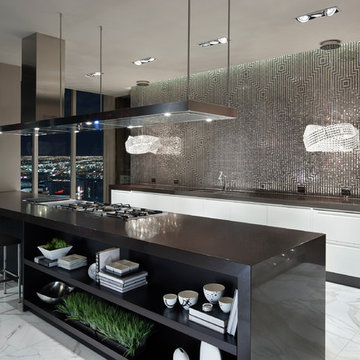
Glamorous backsplash to add to the contemporary kitchen
Inspiration for a large contemporary galley open plan kitchen in Las Vegas with a double-bowl sink, flat-panel cabinets, white cabinets, metallic splashback, mosaic tile splashback, marble floors, laminate benchtops, stainless steel appliances and a peninsula.
Inspiration for a large contemporary galley open plan kitchen in Las Vegas with a double-bowl sink, flat-panel cabinets, white cabinets, metallic splashback, mosaic tile splashback, marble floors, laminate benchtops, stainless steel appliances and a peninsula.
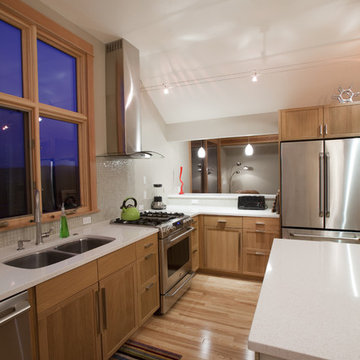
Photo by David Loveall
Kitchen was built with Ikea cabinets.
Inspiration for a contemporary l-shaped kitchen in Portland with stainless steel appliances, a double-bowl sink, recessed-panel cabinets, medium wood cabinets, white splashback and mosaic tile splashback.
Inspiration for a contemporary l-shaped kitchen in Portland with stainless steel appliances, a double-bowl sink, recessed-panel cabinets, medium wood cabinets, white splashback and mosaic tile splashback.
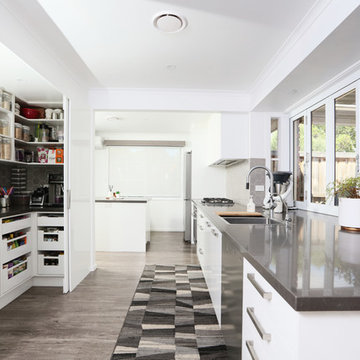
Most people would relate to the typical floor plan of a 1980's Brick Veneer home. Disconnected living spaces with closed off rooms, the original layout comprised of a u shaped kitchen with an archway leading to the adjoining dining area that hooked around to a living room behind the kitchen wall.
The client had put a lot of thought into their requirements for the renovation, knowing building works would be involved. After seeing Ultimate Kitchens and Bathrooms projects feature in various magazines, they approached us confidently, knowing we would be able to manage this scale of work alongside their new dream kitchen.
Our designer, Beata Brzozowska worked closely with the client to gauge their ideals. The space was transformed with the archway wall between the being replaced by a beam to open up the run of the space to allow for a galley style kitchen. An idealistic walk in pantry was then cleverly incorporated to the design, where all storage needs could be concealed behind sliding doors. This gave scope for the bench top to be clutter free leading out to an alfresco space via bi-fold bay windows which acted as a servery.
An island bench at the living end side creates a great area for children to sit engaged in their homework or for another servery area to the interior zone.
A lot of research had been undertaken by this client before contacting us at Ultimate Kitchens & Bathrooms.
Photography: Marcel Voestermans
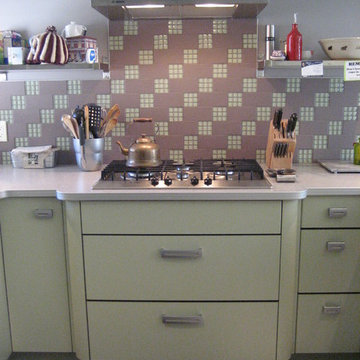
self
Mid-sized midcentury u-shaped eat-in kitchen in Vancouver with a double-bowl sink, flat-panel cabinets, green cabinets, laminate benchtops, multi-coloured splashback, mosaic tile splashback, stainless steel appliances and dark hardwood floors.
Mid-sized midcentury u-shaped eat-in kitchen in Vancouver with a double-bowl sink, flat-panel cabinets, green cabinets, laminate benchtops, multi-coloured splashback, mosaic tile splashback, stainless steel appliances and dark hardwood floors.
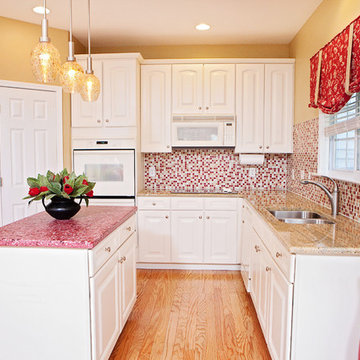
Megan Kime
Design ideas for a traditional l-shaped kitchen in Raleigh with a double-bowl sink, raised-panel cabinets, white cabinets, concrete benchtops, red splashback, mosaic tile splashback, white appliances, medium hardwood floors, with island, brown floor and red benchtop.
Design ideas for a traditional l-shaped kitchen in Raleigh with a double-bowl sink, raised-panel cabinets, white cabinets, concrete benchtops, red splashback, mosaic tile splashback, white appliances, medium hardwood floors, with island, brown floor and red benchtop.
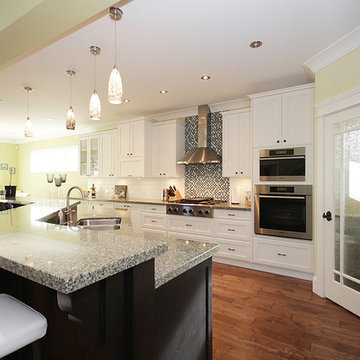
Photo of a large arts and crafts single-wall eat-in kitchen in Vancouver with a double-bowl sink, recessed-panel cabinets, white cabinets, granite benchtops, multi-coloured splashback, mosaic tile splashback, stainless steel appliances, medium hardwood floors and with island.
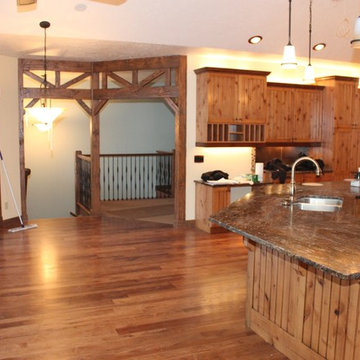
Inspiration for a mid-sized country l-shaped open plan kitchen in Grand Rapids with a double-bowl sink, medium wood cabinets, granite benchtops, beige splashback, mosaic tile splashback, black appliances, with island, shaker cabinets and dark hardwood floors.
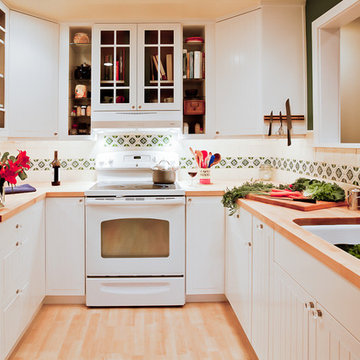
This is an example of a mid-sized galley separate kitchen in Seattle with a double-bowl sink, white cabinets, wood benchtops, multi-coloured splashback, mosaic tile splashback, white appliances, light hardwood floors, no island and flat-panel cabinets.
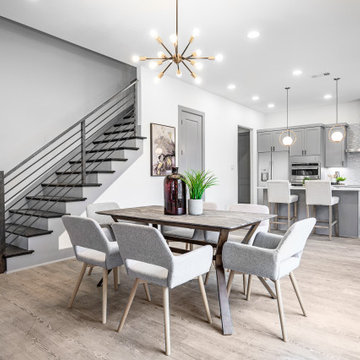
Design ideas for a mid-sized modern l-shaped eat-in kitchen in Dallas with a double-bowl sink, shaker cabinets, grey cabinets, quartz benchtops, metallic splashback, mosaic tile splashback, stainless steel appliances, vinyl floors, with island, brown floor and white benchtop.
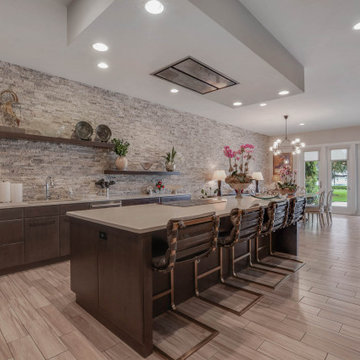
Photo of a large transitional galley open plan kitchen in Tampa with a double-bowl sink, flat-panel cabinets, dark wood cabinets, quartz benchtops, grey splashback, mosaic tile splashback, stainless steel appliances, light hardwood floors, with island, beige floor and white benchtop.
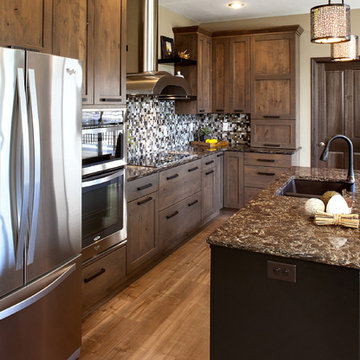
Mid-sized country l-shaped open plan kitchen in DC Metro with a double-bowl sink, recessed-panel cabinets, dark wood cabinets, quartz benchtops, multi-coloured splashback, mosaic tile splashback, stainless steel appliances, medium hardwood floors, with island and brown floor.
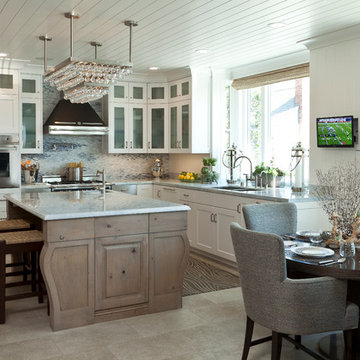
Mark Lohman
Photo of a beach style eat-in kitchen in Orange County with a double-bowl sink, glass-front cabinets, white cabinets, multi-coloured splashback, mosaic tile splashback, stainless steel appliances and with island.
Photo of a beach style eat-in kitchen in Orange County with a double-bowl sink, glass-front cabinets, white cabinets, multi-coloured splashback, mosaic tile splashback, stainless steel appliances and with island.
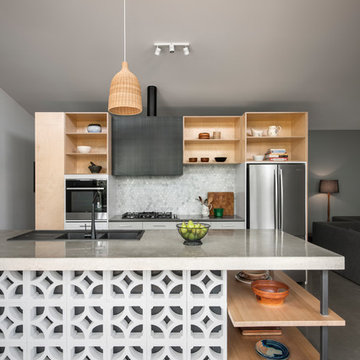
David Sievers Photography
Photo of a contemporary galley open plan kitchen in Adelaide with a double-bowl sink, open cabinets, light wood cabinets, grey splashback, mosaic tile splashback, stainless steel appliances, concrete floors, with island and grey floor.
Photo of a contemporary galley open plan kitchen in Adelaide with a double-bowl sink, open cabinets, light wood cabinets, grey splashback, mosaic tile splashback, stainless steel appliances, concrete floors, with island and grey floor.
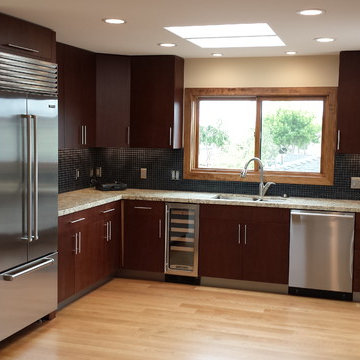
Photo of a mid-sized modern l-shaped separate kitchen in San Luis Obispo with a double-bowl sink, flat-panel cabinets, dark wood cabinets, granite benchtops, black splashback, mosaic tile splashback, stainless steel appliances, light hardwood floors and no island.
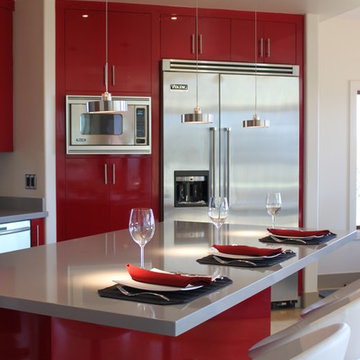
Tuscany goes Modern – SAY WHAT? Well you can't beat the amazing downtown and Pacific views from this fabulous pad which is what sold the pair on this property. But nothing, and I mean nothing, about its design was a reflection of the personal taste or personalities of the owners – until now. How do you take a VERY Tuscan looking home and infuse it with a contemporary, masculine edge to better personify its occupants without a complete rebuild? Here’s how we did it…
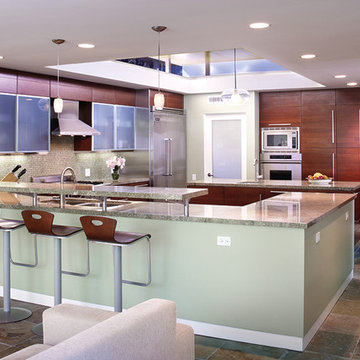
This kitchen remodel involved the demolition of several intervening rooms to create a large kitchen/family room that now connects directly to the backyard and the pool area. The new raised roof and clerestory help to bring light into the heart of the house and provides views to the surrounding treetops. The kitchen cabinets are by Italian manufacturer Scavolini. The floor is slate, the countertops are granite, and the raised ceiling is bamboo.
Design Team: Tracy Stone, Donatella Cusma', Sherry Cefali
Engineer: Dave Cefali
Photo by: Lawrence Anderson
Kitchen with a Double-bowl Sink and Mosaic Tile Splashback Design Ideas
4