Kitchen with a Double-bowl Sink and Mosaic Tile Splashback Design Ideas
Refine by:
Budget
Sort by:Popular Today
101 - 120 of 6,113 photos
Item 1 of 3
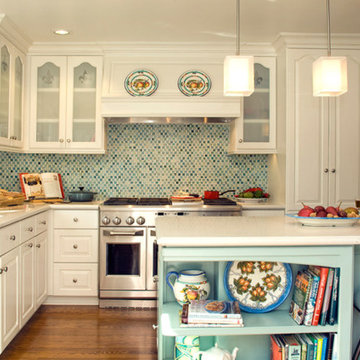
Inspiration for a mid-sized transitional l-shaped open plan kitchen in Los Angeles with a double-bowl sink, raised-panel cabinets, white cabinets, solid surface benchtops, multi-coloured splashback, mosaic tile splashback, stainless steel appliances, medium hardwood floors, with island, brown floor and white benchtop.
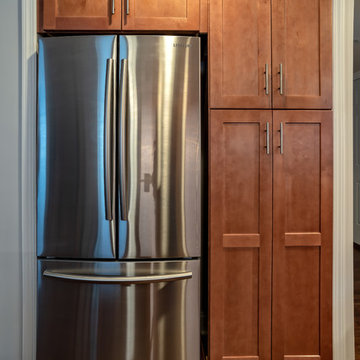
Main Line Kitchen Design is a unique business model! We are a group of skilled Kitchen Designers each with many years of experience planning kitchens around the Delaware Valley. And we are cabinet dealers for 8 nationally distributed cabinet lines much like traditional showrooms.
Unlike full showrooms open to the general public, Main Line Kitchen Design works only by appointment. Appointments can be scheduled days, nights, and weekends either in your home or in our office and selection center. During office appointments we display clients kitchens on a flat screen TV and help them look through 100’s of sample doorstyles, almost a thousand sample finish blocks and sample kitchen cabinets. During home visits we can bring samples, take measurements, and make design changes on laptops showing you what your kitchen can look like in the very room being renovated. This is more convenient for our customers and it eliminates the expense of staffing and maintaining a larger space that is open to walk in traffic. We pass the significant savings on to our customers and so we sell cabinetry for less than other dealers, even home centers like Lowes and The Home Depot.
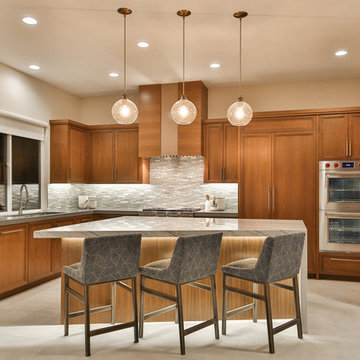
Trent Teigen
Mid-sized transitional u-shaped open plan kitchen in San Diego with a double-bowl sink, recessed-panel cabinets, brown cabinets, quartzite benchtops, blue splashback, mosaic tile splashback, stainless steel appliances, porcelain floors, with island and beige floor.
Mid-sized transitional u-shaped open plan kitchen in San Diego with a double-bowl sink, recessed-panel cabinets, brown cabinets, quartzite benchtops, blue splashback, mosaic tile splashback, stainless steel appliances, porcelain floors, with island and beige floor.
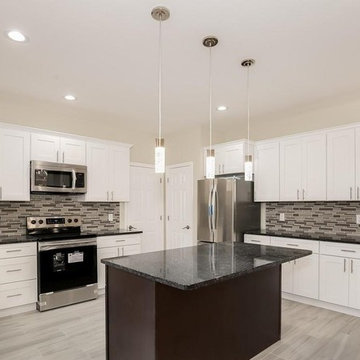
Kitchen remodeling in Glenn Dale, MD
Design ideas for a mid-sized traditional u-shaped kitchen pantry in DC Metro with a double-bowl sink, shaker cabinets, white cabinets, quartzite benchtops, grey splashback, mosaic tile splashback, stainless steel appliances, porcelain floors, with island, grey floor and black benchtop.
Design ideas for a mid-sized traditional u-shaped kitchen pantry in DC Metro with a double-bowl sink, shaker cabinets, white cabinets, quartzite benchtops, grey splashback, mosaic tile splashback, stainless steel appliances, porcelain floors, with island, grey floor and black benchtop.
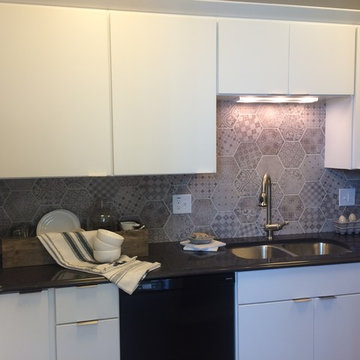
Inspiration for a transitional l-shaped kitchen pantry with a double-bowl sink, flat-panel cabinets, white cabinets, multi-coloured splashback, mosaic tile splashback, black appliances, multi-coloured benchtop and solid surface benchtops.
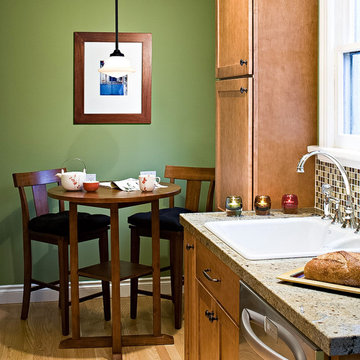
Kitchen remodel with a traditional update using wood shaker cabinets, light hardwood floors, and bright and cheery green walls.
Design ideas for a mid-sized traditional u-shaped separate kitchen in Seattle with a double-bowl sink, shaker cabinets, medium wood cabinets, quartz benchtops, multi-coloured splashback, mosaic tile splashback, stainless steel appliances, light hardwood floors, no island, brown floor and multi-coloured benchtop.
Design ideas for a mid-sized traditional u-shaped separate kitchen in Seattle with a double-bowl sink, shaker cabinets, medium wood cabinets, quartz benchtops, multi-coloured splashback, mosaic tile splashback, stainless steel appliances, light hardwood floors, no island, brown floor and multi-coloured benchtop.
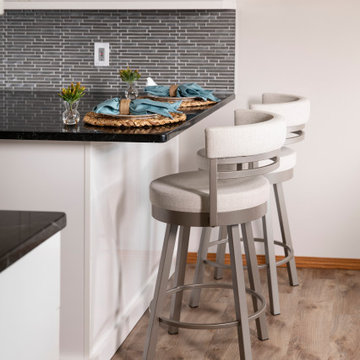
Photographer: Sarah Utech
Design ideas for a mid-sized contemporary l-shaped eat-in kitchen in Milwaukee with a double-bowl sink, flat-panel cabinets, white cabinets, quartz benchtops, multi-coloured splashback, mosaic tile splashback, medium hardwood floors, a peninsula, brown floor and black benchtop.
Design ideas for a mid-sized contemporary l-shaped eat-in kitchen in Milwaukee with a double-bowl sink, flat-panel cabinets, white cabinets, quartz benchtops, multi-coloured splashback, mosaic tile splashback, medium hardwood floors, a peninsula, brown floor and black benchtop.
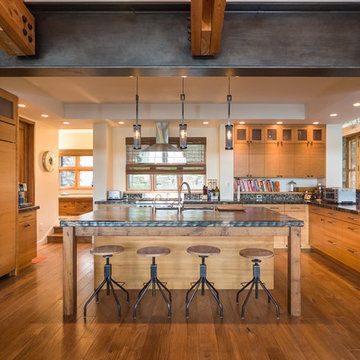
Country l-shaped open plan kitchen in Seattle with a double-bowl sink, flat-panel cabinets, light wood cabinets, soapstone benchtops, multi-coloured splashback, mosaic tile splashback, stainless steel appliances, light hardwood floors, with island and beige floor.
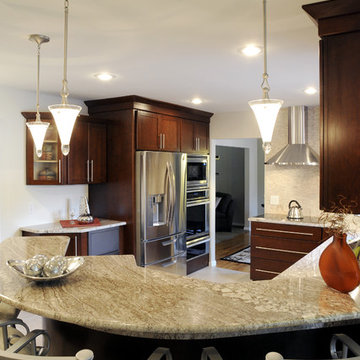
Large transitional u-shaped eat-in kitchen in Other with a double-bowl sink, shaker cabinets, dark wood cabinets, granite benchtops, beige splashback, mosaic tile splashback, stainless steel appliances, a peninsula, ceramic floors and beige floor.
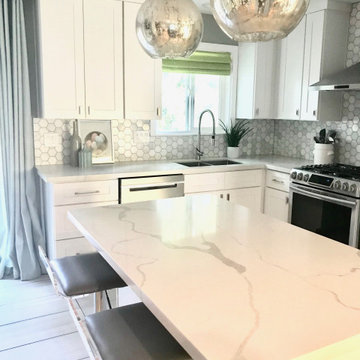
Small transitional eat-in kitchen in Portland with a double-bowl sink, shaker cabinets, white cabinets, quartz benchtops, multi-coloured splashback, mosaic tile splashback, stainless steel appliances, ceramic floors, with island, white floor and white benchtop.
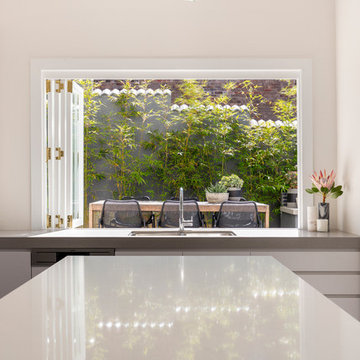
Coogee House designed by The Designory
Inspiration for a mid-sized contemporary l-shaped eat-in kitchen in Sydney with a double-bowl sink, open cabinets, white cabinets, quartz benchtops, metallic splashback, mosaic tile splashback, stainless steel appliances, slate floors and with island.
Inspiration for a mid-sized contemporary l-shaped eat-in kitchen in Sydney with a double-bowl sink, open cabinets, white cabinets, quartz benchtops, metallic splashback, mosaic tile splashback, stainless steel appliances, slate floors and with island.
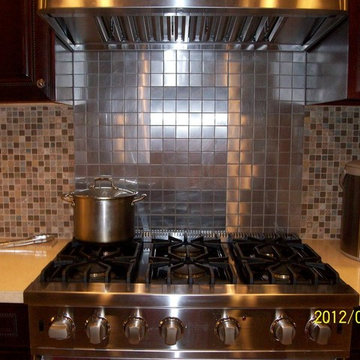
Milk white quartz countertop match with dark brown mix with redish color make the cozy atmosphere perfect for family kitchen. The host and hostess stay with each other and write their story everyday by little stories :)
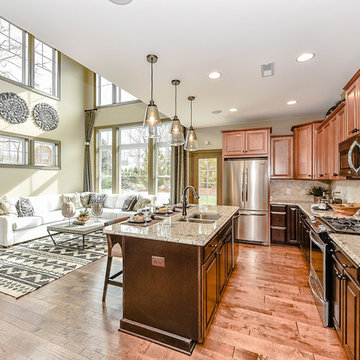
Photo of a small country l-shaped open plan kitchen in Charlotte with a double-bowl sink, raised-panel cabinets, brown cabinets, granite benchtops, multi-coloured splashback, mosaic tile splashback, stainless steel appliances, light hardwood floors and with island.
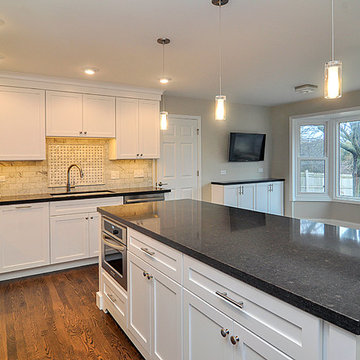
Rachael Ormond
Inspiration for a mid-sized arts and crafts l-shaped eat-in kitchen in Nashville with a double-bowl sink, shaker cabinets, white cabinets, quartz benchtops, white splashback, mosaic tile splashback, stainless steel appliances, dark hardwood floors and with island.
Inspiration for a mid-sized arts and crafts l-shaped eat-in kitchen in Nashville with a double-bowl sink, shaker cabinets, white cabinets, quartz benchtops, white splashback, mosaic tile splashback, stainless steel appliances, dark hardwood floors and with island.
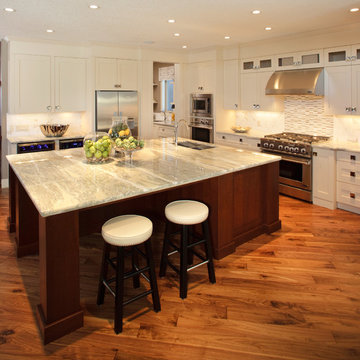
Small transitional l-shaped eat-in kitchen in Phoenix with a double-bowl sink, recessed-panel cabinets, white cabinets, marble benchtops, multi-coloured splashback, mosaic tile splashback, ceramic floors and with island.
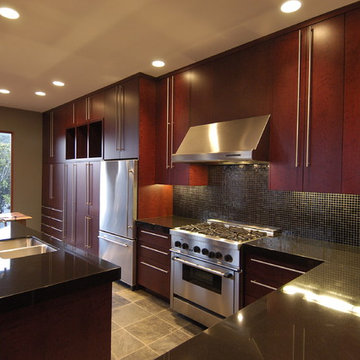
A spine wall serves as the unifying concept for our addition and remodeling work on this Victorian house in Noe Valley. On one side of the spine wall are the new kitchen, library/dining room and powder room as well as the existing entry foyer and stairs. On the other side are a new deck, stairs and “catwalk” at the exterior and the existing living room and front parlor at the interior. The catwalk allowed us to create a series of French doors which flood the interior of the kitchen with light. Strategically placed windows in the kitchen frame views and highlight the character of the spine wall as an important architectural component. The project scope also included a new master bathroom at the upper floor. Details include cherry cabinets, marble counters, slate floors, glass mosaic tile backsplashes, stainless steel art niches and an upscaled reproduction of a Renaissance era painting.
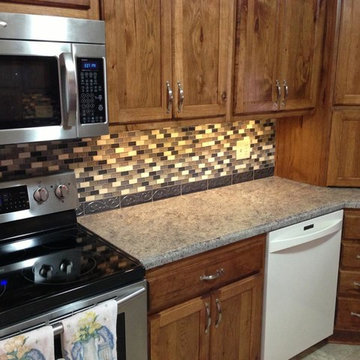
Inspiration for a large traditional u-shaped separate kitchen in Other with recessed-panel cabinets, dark wood cabinets, multi-coloured splashback, stainless steel appliances, a double-bowl sink, quartz benchtops, mosaic tile splashback, linoleum floors, no island and beige floor.
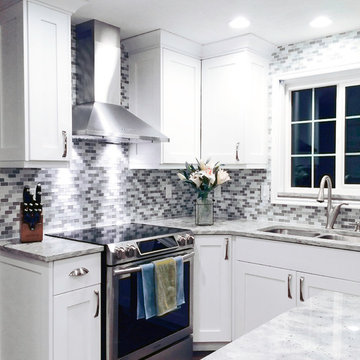
Dreamy White Customer Kitchen photo featuring our professional 696 stainless steel wall mount range hood sent to us for our #ProlineKitchenSweepstakes. White cabinets, stainless steel appliances, canned lighting, and beautiful dark hardwood floors. Range hood from Proline Range Hoods. Click the green tag to view product details.
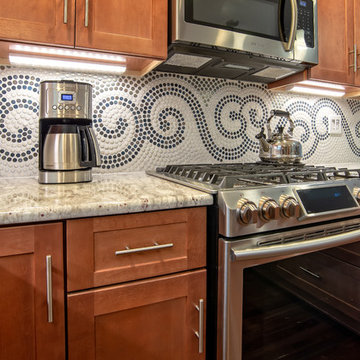
Main Line Kitchen Design is a unique business model! We are a group of skilled Kitchen Designers each with many years of experience planning kitchens around the Delaware Valley. And we are cabinet dealers for 8 nationally distributed cabinet lines much like traditional showrooms.
Unlike full showrooms open to the general public, Main Line Kitchen Design works only by appointment. Appointments can be scheduled days, nights, and weekends either in your home or in our office and selection center. During office appointments we display clients kitchens on a flat screen TV and help them look through 100’s of sample doorstyles, almost a thousand sample finish blocks and sample kitchen cabinets. During home visits we can bring samples, take measurements, and make design changes on laptops showing you what your kitchen can look like in the very room being renovated. This is more convenient for our customers and it eliminates the expense of staffing and maintaining a larger space that is open to walk in traffic. We pass the significant savings on to our customers and so we sell cabinetry for less than other dealers, even home centers like Lowes and The Home Depot.
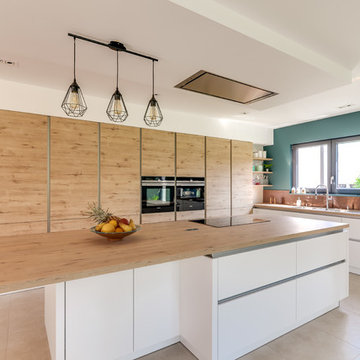
MEERO
Inspiration for a contemporary l-shaped open plan kitchen in Strasbourg with a double-bowl sink, light wood cabinets, laminate benchtops, mosaic tile splashback, stainless steel appliances, concrete floors, with island and beige floor.
Inspiration for a contemporary l-shaped open plan kitchen in Strasbourg with a double-bowl sink, light wood cabinets, laminate benchtops, mosaic tile splashback, stainless steel appliances, concrete floors, with island and beige floor.
Kitchen with a Double-bowl Sink and Mosaic Tile Splashback Design Ideas
6