Kitchen with a Double-bowl Sink and Orange Floor Design Ideas
Refine by:
Budget
Sort by:Popular Today
41 - 60 of 218 photos
Item 1 of 3
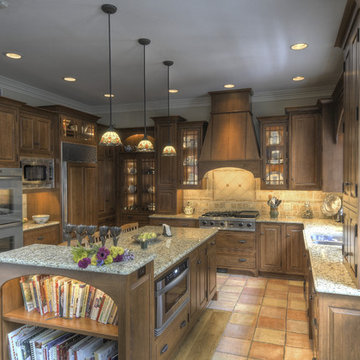
This dark color kitchen creates a warm environment, but there's more than what meets the eye...Photo by Bryson Leidig
Large traditional u-shaped eat-in kitchen in Philadelphia with a double-bowl sink, raised-panel cabinets, dark wood cabinets, quartz benchtops, beige splashback, stone tile splashback, panelled appliances, terra-cotta floors, with island and orange floor.
Large traditional u-shaped eat-in kitchen in Philadelphia with a double-bowl sink, raised-panel cabinets, dark wood cabinets, quartz benchtops, beige splashback, stone tile splashback, panelled appliances, terra-cotta floors, with island and orange floor.
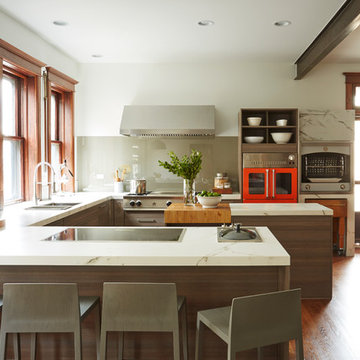
This is an example of a contemporary u-shaped kitchen in Chicago with a double-bowl sink, open cabinets, grey splashback, glass sheet splashback, coloured appliances, medium hardwood floors, multiple islands and orange floor.
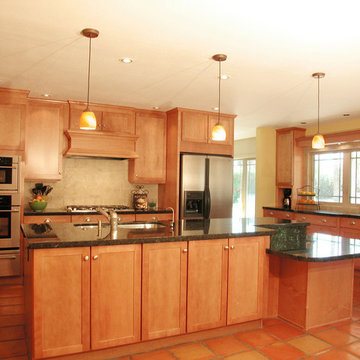
Mid-sized transitional u-shaped eat-in kitchen in Calgary with a double-bowl sink, shaker cabinets, medium wood cabinets, granite benchtops, beige splashback, ceramic splashback, stainless steel appliances, terra-cotta floors, with island and orange floor.
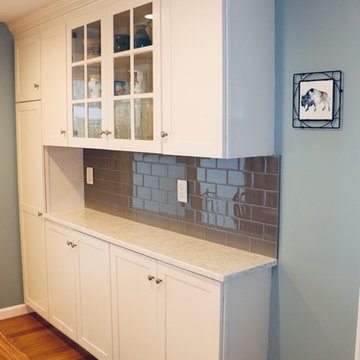
This client had lived in this house since her children were small, she saved and waited until the perfect time to design a much more functional and updated kitchen. In the end, we were able to get a narrow island in the kitchen so she can do some prep work at the island but also unload the fridge and ovens. The new space felt bright and a happy space to be in.
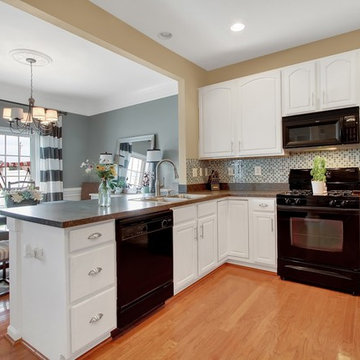
This is an example of a mid-sized transitional u-shaped eat-in kitchen in Baltimore with a double-bowl sink, recessed-panel cabinets, white cabinets, granite benchtops, multi-coloured splashback, glass tile splashback, black appliances, light hardwood floors, a peninsula and orange floor.
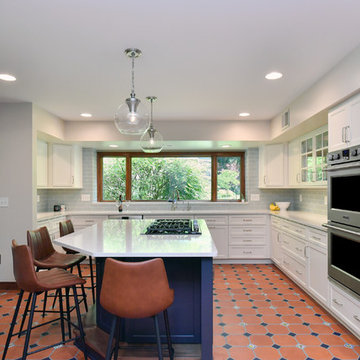
A beautiful space to relax and to entertain in this update to a home built in 1924. This spacious kitchen is a perfect place to cook as well as sit down to eat at the built in island seating.
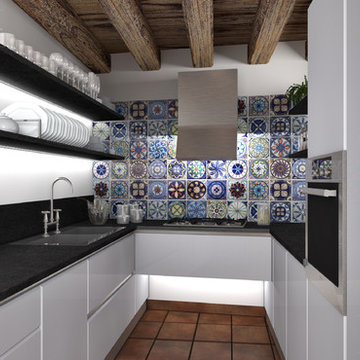
Le scelte progettuali adottate sono state mirate all’ ottenimento di uno spazio visivamente più ampio, luminoso e moderno, mantenendo contemporaneamente l’ambiente rustico e casalingo tipico di una cucina tradizionale.
Data l’altezza limitata della stanza si è scelto di non inserire pensili, anche per non nascondere il soffitto ligneo.
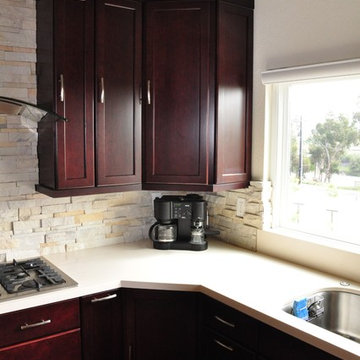
JB Hall
Design ideas for a mid-sized contemporary l-shaped open plan kitchen in San Diego with a double-bowl sink, dark wood cabinets, quartzite benchtops, beige splashback, stone tile splashback, stainless steel appliances, medium hardwood floors, with island, orange floor and shaker cabinets.
Design ideas for a mid-sized contemporary l-shaped open plan kitchen in San Diego with a double-bowl sink, dark wood cabinets, quartzite benchtops, beige splashback, stone tile splashback, stainless steel appliances, medium hardwood floors, with island, orange floor and shaker cabinets.
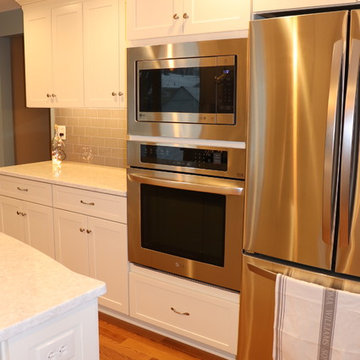
This client had lived in this house since her children were small, she saved and waited until the perfect time to design a much more functional and updated kitchen. In the end, we were able to get a narrow island in the kitchen so she can do some prep work at the island but also unload the fridge and ovens. The new space felt bright and a happy space to be in.
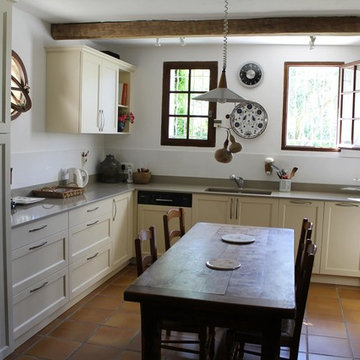
Large contemporary u-shaped open plan kitchen in Nice with a double-bowl sink, quartzite benchtops, beige splashback, ceramic splashback, stainless steel appliances, terra-cotta floors, no island and orange floor.
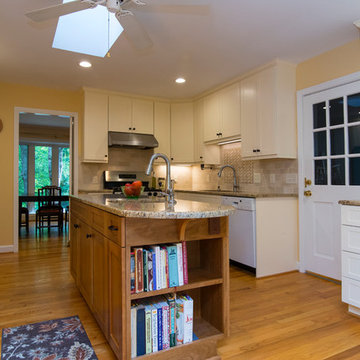
Marilyn Peryer Style House Photography
Inspiration for a mid-sized transitional l-shaped separate kitchen in Raleigh with a double-bowl sink, shaker cabinets, granite benchtops, stone tile splashback, stainless steel appliances, medium hardwood floors, with island, white cabinets, beige splashback, orange floor and multi-coloured benchtop.
Inspiration for a mid-sized transitional l-shaped separate kitchen in Raleigh with a double-bowl sink, shaker cabinets, granite benchtops, stone tile splashback, stainless steel appliances, medium hardwood floors, with island, white cabinets, beige splashback, orange floor and multi-coloured benchtop.
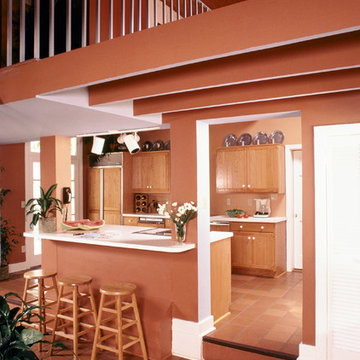
bill maris
Photo of a mid-sized contemporary galley eat-in kitchen in New Orleans with a double-bowl sink, shaker cabinets, medium wood cabinets, solid surface benchtops, timber splashback, panelled appliances, terra-cotta floors, with island and orange floor.
Photo of a mid-sized contemporary galley eat-in kitchen in New Orleans with a double-bowl sink, shaker cabinets, medium wood cabinets, solid surface benchtops, timber splashback, panelled appliances, terra-cotta floors, with island and orange floor.
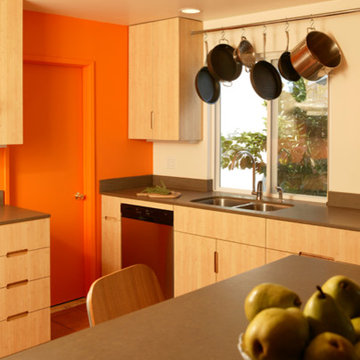
North Valley Remodel. Opened kitchen to rest of house with new cabinetry, fixtures, finishes and equipment, limited budget, using a forbidden color (orange), deepening window and re-using existing tile floor. View over bar.
Photo by Skye Moorhead, all rights reserved.
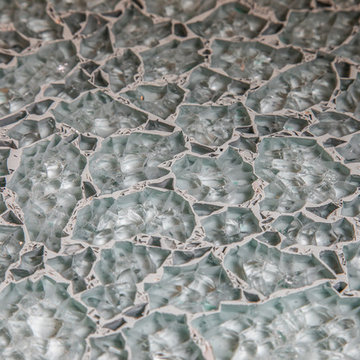
Design ideas for a mid-sized traditional u-shaped eat-in kitchen in Other with a double-bowl sink, shaker cabinets, medium wood cabinets, glass benchtops, multi-coloured splashback, glass tile splashback, white appliances, terra-cotta floors, no island, orange floor and green benchtop.
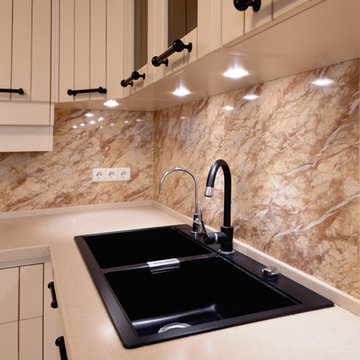
техническая кухня
Mid-sized traditional u-shaped separate kitchen in Other with a double-bowl sink, flat-panel cabinets, orange cabinets, solid surface benchtops, orange splashback, porcelain splashback, black appliances, ceramic floors, no island, orange floor and beige benchtop.
Mid-sized traditional u-shaped separate kitchen in Other with a double-bowl sink, flat-panel cabinets, orange cabinets, solid surface benchtops, orange splashback, porcelain splashback, black appliances, ceramic floors, no island, orange floor and beige benchtop.
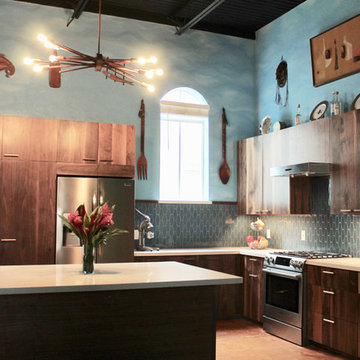
This loft was in need of a mid century modern face lift. In such an open living floor plan on multiple levels, storage was something that was lacking in the kitchen and the bathrooms. We expanded the kitchen in include a large center island with trash can/recycles drawers and a hidden microwave shelf. The previous pantry was a just a closet with some shelves that were clearly not being utilized. So bye bye to the closet with cramped corners and we welcomed a proper designed pantry cabinet. Featuring pull out drawers, shelves and tall space for brooms so the living level had these items available where my client's needed them the most. A custom blue wave paint job was existing and we wanted to coordinate with that in the new, double sized kitchen. Custom designed walnut cabinets were a big feature to this mid century modern design. We used brass handles in a hex shape for added mid century feeling without being too over the top. A blue long hex backsplash tile finished off the mid century feel and added a little color between the white quartz counters and walnut cabinets. The two bathrooms we wanted to keep in the same style so we went with walnut cabinets in there and used the same countertops as the kitchen. The shower tiles we wanted a little texture. Accent tiles in the niches and soft lighting with a touch of brass. This was all a huge improvement to the previous tiles that were hanging on for dear life in the master bath! These were some of my favorite clients to work with and I know they are already enjoying these new home!
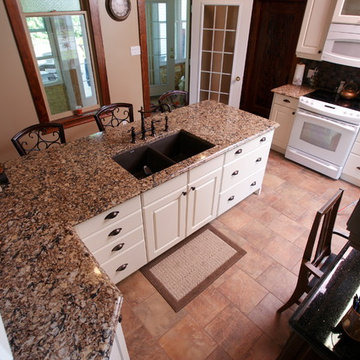
Over head shot of the kitchen island layout. The Cantenbury by Cambria counter top continued alongside the oven.
This is an example of a mid-sized country galley separate kitchen in Toronto with a double-bowl sink, beaded inset cabinets, white cabinets, granite benchtops, grey splashback, mosaic tile splashback, white appliances, cement tiles, with island, orange floor and brown benchtop.
This is an example of a mid-sized country galley separate kitchen in Toronto with a double-bowl sink, beaded inset cabinets, white cabinets, granite benchtops, grey splashback, mosaic tile splashback, white appliances, cement tiles, with island, orange floor and brown benchtop.
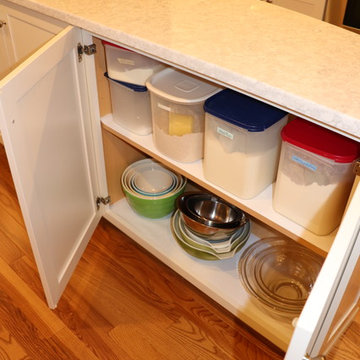
This client had lived in this house since her children were small, she saved and waited until the perfect time to design a much more functional and updated kitchen. In the end, we were able to get a narrow island in the kitchen so she can do some prep work at the island but also unload the fridge and ovens. The new space felt bright and a happy space to be in.
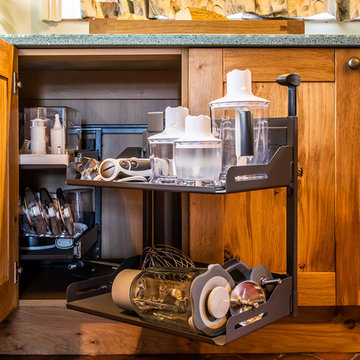
Inspiration for a mid-sized traditional u-shaped eat-in kitchen in Other with a double-bowl sink, shaker cabinets, medium wood cabinets, glass benchtops, multi-coloured splashback, glass tile splashback, white appliances, terra-cotta floors, no island, orange floor and green benchtop.
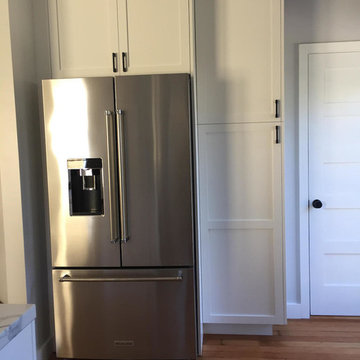
Design ideas for a mid-sized contemporary galley eat-in kitchen in San Francisco with a double-bowl sink, shaker cabinets, white cabinets, white splashback, subway tile splashback, stainless steel appliances, medium hardwood floors, with island, orange floor, quartz benchtops and white benchtop.
Kitchen with a Double-bowl Sink and Orange Floor Design Ideas
3