Kitchen with a Double-bowl Sink and Orange Floor Design Ideas
Refine by:
Budget
Sort by:Popular Today
141 - 160 of 218 photos
Item 1 of 3
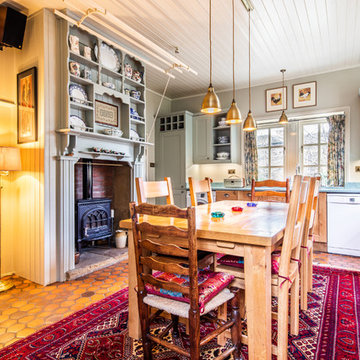
Design ideas for a mid-sized traditional u-shaped eat-in kitchen in Other with a double-bowl sink, shaker cabinets, medium wood cabinets, glass benchtops, multi-coloured splashback, glass tile splashback, white appliances, terra-cotta floors, no island, orange floor and green benchtop.
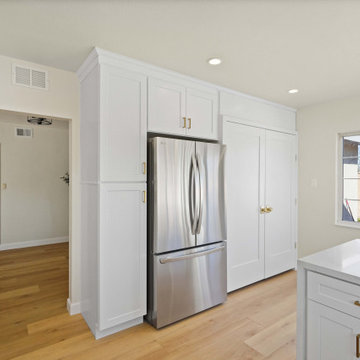
Upgrade your Long Beach, CA, kitchen with Katz Design & Builders! We bring a mix of Long Beach’s cool vibe and modern style for chic and durable spaces. Enjoy a hassle-free process from start to finish. Consider a remodel that wows guests and family. Contact us to begin your project. Katz Design & Builders is where style meets simplicity!
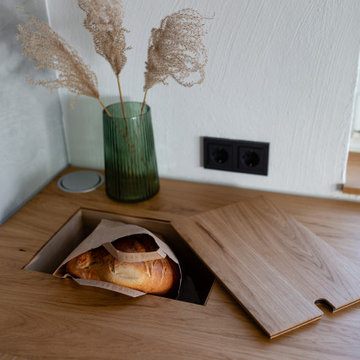
Wie nutze ich eine "tote Ecke" in der Küche? Hier haben wir zum Beispiel einen Brotkorb untergebaut. Das Highlight: Die Maserung läuft mit der Arbeitsplatte durch. Diese Sonderlösung kommt aus unserer Tischlerei.
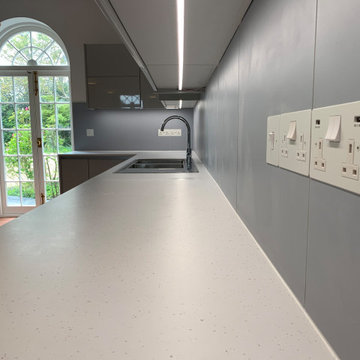
New arch doorway to remodel kitchen space and open important connection to the garden. Kitchen uses a pale cool tone palette to balance the warm terrcotta floor tiles and the vibrant natural colours outside.
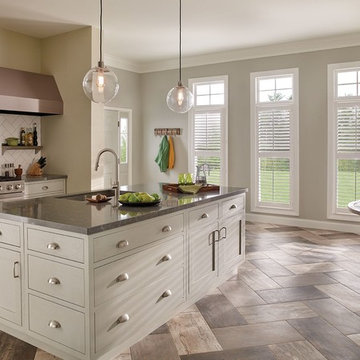
Alta
Inspiration for a mid-sized country single-wall eat-in kitchen in Little Rock with a double-bowl sink, flat-panel cabinets, grey cabinets, quartz benchtops, white splashback, ceramic splashback, stainless steel appliances, ceramic floors, with island, orange floor and grey benchtop.
Inspiration for a mid-sized country single-wall eat-in kitchen in Little Rock with a double-bowl sink, flat-panel cabinets, grey cabinets, quartz benchtops, white splashback, ceramic splashback, stainless steel appliances, ceramic floors, with island, orange floor and grey benchtop.
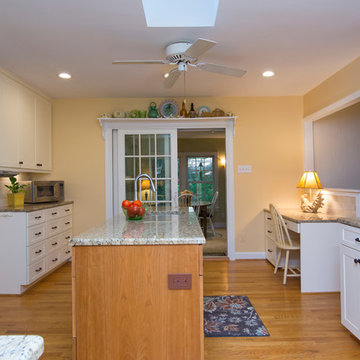
Marilyn Peryer Style House Photography
This is an example of a mid-sized transitional l-shaped separate kitchen in Raleigh with a double-bowl sink, shaker cabinets, granite benchtops, stone tile splashback, stainless steel appliances, medium hardwood floors, with island, white cabinets, beige splashback, orange floor and multi-coloured benchtop.
This is an example of a mid-sized transitional l-shaped separate kitchen in Raleigh with a double-bowl sink, shaker cabinets, granite benchtops, stone tile splashback, stainless steel appliances, medium hardwood floors, with island, white cabinets, beige splashback, orange floor and multi-coloured benchtop.
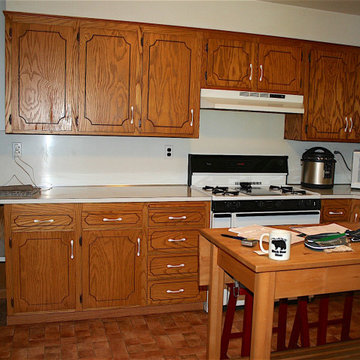
The cabinets and vinyl flooring both read very orange for an almost monotone color scheme. Appliances are a bit outdated. There are no decorative elements.
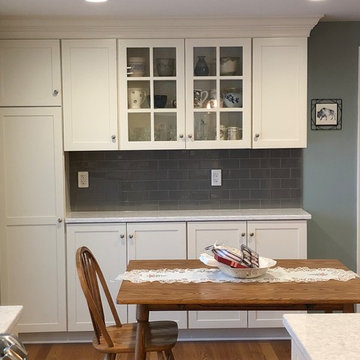
This client had lived in this house since her children were small, she saved and waited until the perfect time to design a much more functional and updated kitchen. In the end, we were able to get a narrow island in the kitchen so she can do some prep work at the island but also unload the fridge and ovens. The new space felt bright and a happy space to be in.
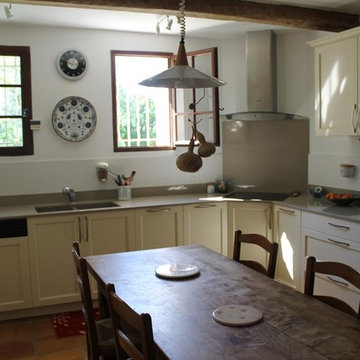
Photo of a large contemporary u-shaped open plan kitchen in Nice with a double-bowl sink, quartzite benchtops, beige splashback, ceramic splashback, stainless steel appliances, terra-cotta floors, no island and orange floor.
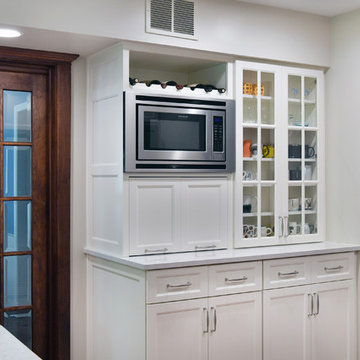
A beautiful space to relax and to entertain in this update to a home built in 1924. This spacious kitchen is a perfect place to cook as well as sit down to eat at the built in island seating.
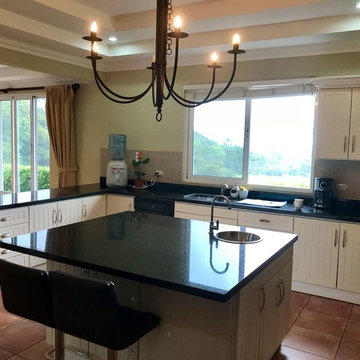
Inspiration for a large arts and crafts galley eat-in kitchen in Other with a double-bowl sink, flat-panel cabinets, white cabinets, granite benchtops, grey splashback, porcelain splashback, ceramic floors, with island and orange floor.
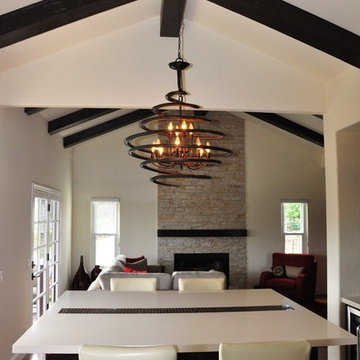
JB Hall
Photo of a mid-sized contemporary galley open plan kitchen in San Diego with a double-bowl sink, raised-panel cabinets, dark wood cabinets, quartzite benchtops, beige splashback, stone tile splashback, stainless steel appliances, medium hardwood floors, with island and orange floor.
Photo of a mid-sized contemporary galley open plan kitchen in San Diego with a double-bowl sink, raised-panel cabinets, dark wood cabinets, quartzite benchtops, beige splashback, stone tile splashback, stainless steel appliances, medium hardwood floors, with island and orange floor.
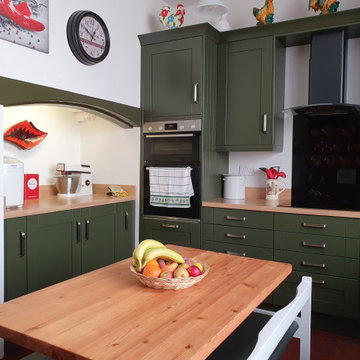
Range: Cambridge
Colour: Canyon Green
Worktops: Laminate Natural Wood
This is an example of a mid-sized country u-shaped eat-in kitchen in West Midlands with a double-bowl sink, shaker cabinets, green cabinets, laminate benchtops, black splashback, glass tile splashback, black appliances, terra-cotta floors, no island, orange floor, brown benchtop and coffered.
This is an example of a mid-sized country u-shaped eat-in kitchen in West Midlands with a double-bowl sink, shaker cabinets, green cabinets, laminate benchtops, black splashback, glass tile splashback, black appliances, terra-cotta floors, no island, orange floor, brown benchtop and coffered.
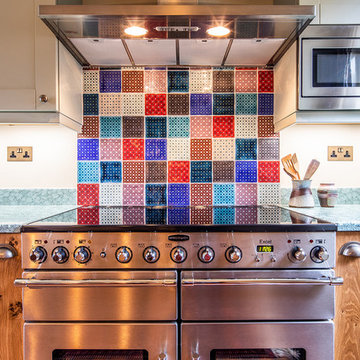
Mid-sized traditional u-shaped eat-in kitchen in Other with a double-bowl sink, shaker cabinets, medium wood cabinets, glass benchtops, multi-coloured splashback, glass tile splashback, white appliances, terra-cotta floors, no island, orange floor and green benchtop.
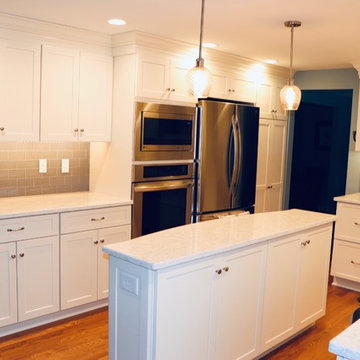
This client had lived in this house since her children were small, she saved and waited until the perfect time to design a much more functional and updated kitchen. In the end, we were able to get a narrow island in the kitchen so she can do some prep work at the island but also unload the fridge and ovens. The new space felt bright and a happy space to be in.
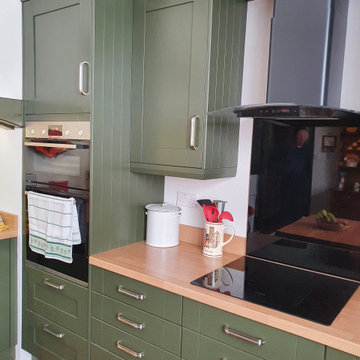
Range: Cambridge
Colour: Canyon Green
Worktops: Laminate Natural Wood
Mid-sized country u-shaped eat-in kitchen in West Midlands with a double-bowl sink, shaker cabinets, green cabinets, laminate benchtops, black splashback, glass tile splashback, black appliances, terra-cotta floors, no island, orange floor, brown benchtop and coffered.
Mid-sized country u-shaped eat-in kitchen in West Midlands with a double-bowl sink, shaker cabinets, green cabinets, laminate benchtops, black splashback, glass tile splashback, black appliances, terra-cotta floors, no island, orange floor, brown benchtop and coffered.
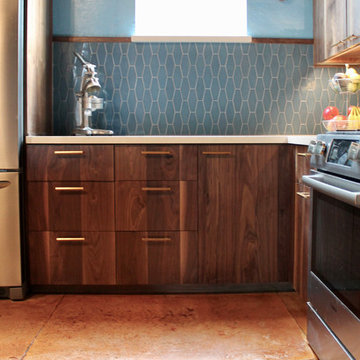
This loft was in need of a mid century modern face lift. In such an open living floor plan on multiple levels, storage was something that was lacking in the kitchen and the bathrooms. We expanded the kitchen in include a large center island with trash can/recycles drawers and a hidden microwave shelf. The previous pantry was a just a closet with some shelves that were clearly not being utilized. So bye bye to the closet with cramped corners and we welcomed a proper designed pantry cabinet. Featuring pull out drawers, shelves and tall space for brooms so the living level had these items available where my client's needed them the most. A custom blue wave paint job was existing and we wanted to coordinate with that in the new, double sized kitchen. Custom designed walnut cabinets were a big feature to this mid century modern design. We used brass handles in a hex shape for added mid century feeling without being too over the top. A blue long hex backsplash tile finished off the mid century feel and added a little color between the white quartz counters and walnut cabinets. The two bathrooms we wanted to keep in the same style so we went with walnut cabinets in there and used the same countertops as the kitchen. The shower tiles we wanted a little texture. Accent tiles in the niches and soft lighting with a touch of brass. This was all a huge improvement to the previous tiles that were hanging on for dear life in the master bath! These were some of my favorite clients to work with and I know they are already enjoying these new home!
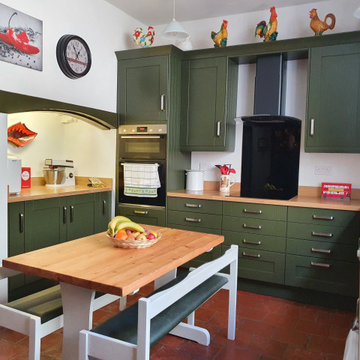
Range: Cambridge
Colour: Canyon Green
Worktops: Laminate Natural Wood
Design ideas for a mid-sized country u-shaped eat-in kitchen in West Midlands with a double-bowl sink, shaker cabinets, green cabinets, laminate benchtops, black splashback, glass tile splashback, black appliances, terra-cotta floors, no island, orange floor, brown benchtop and coffered.
Design ideas for a mid-sized country u-shaped eat-in kitchen in West Midlands with a double-bowl sink, shaker cabinets, green cabinets, laminate benchtops, black splashback, glass tile splashback, black appliances, terra-cotta floors, no island, orange floor, brown benchtop and coffered.
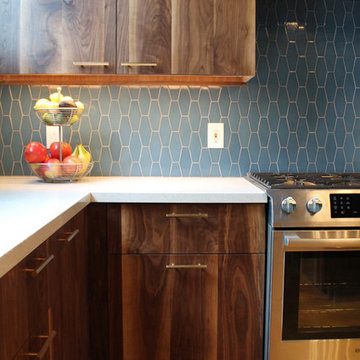
This loft was in need of a mid century modern face lift. In such an open living floor plan on multiple levels, storage was something that was lacking in the kitchen and the bathrooms. We expanded the kitchen in include a large center island with trash can/recycles drawers and a hidden microwave shelf. The previous pantry was a just a closet with some shelves that were clearly not being utilized. So bye bye to the closet with cramped corners and we welcomed a proper designed pantry cabinet. Featuring pull out drawers, shelves and tall space for brooms so the living level had these items available where my client's needed them the most. A custom blue wave paint job was existing and we wanted to coordinate with that in the new, double sized kitchen. Custom designed walnut cabinets were a big feature to this mid century modern design. We used brass handles in a hex shape for added mid century feeling without being too over the top. A blue long hex backsplash tile finished off the mid century feel and added a little color between the white quartz counters and walnut cabinets. The two bathrooms we wanted to keep in the same style so we went with walnut cabinets in there and used the same countertops as the kitchen. The shower tiles we wanted a little texture. Accent tiles in the niches and soft lighting with a touch of brass. This was all a huge improvement to the previous tiles that were hanging on for dear life in the master bath! These were some of my favorite clients to work with and I know they are already enjoying these new home!
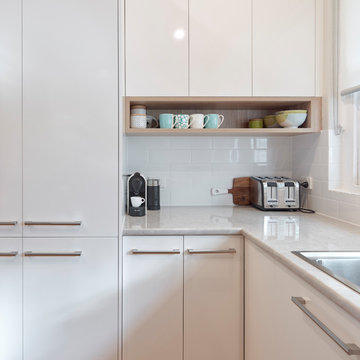
DOOR PANELS: Melamine Classic White Sheen (Polytec)
OPEN SHELVING: Melamine Natural Oak Ravine (Polytec)
BENCHTOP: Laminate Fontaine Gloss 33mm (Polytec)
SPLASHBACK: RAL-9016 300x100 White Gloss (Italia Ceramics)
Phil Handforth Architectural Photography
Kitchen with a Double-bowl Sink and Orange Floor Design Ideas
8