Kitchen with a Double-bowl Sink and Orange Splashback Design Ideas
Refine by:
Budget
Sort by:Popular Today
161 - 180 of 339 photos
Item 1 of 3
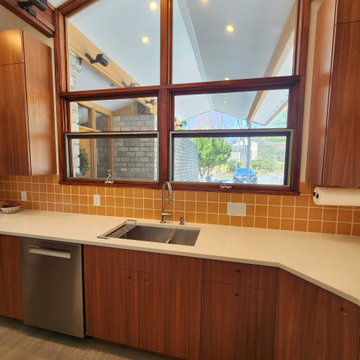
Step back in time with this mid-century modern kitchen that pays homage to the architectural roots of the home. Clean lines, vintage charm, and classic design elements seamlessly blend for a timeless space. Let's celebrate the past while stepping into the future with style and elegance! ?✨
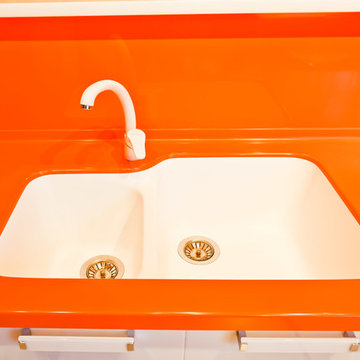
Оранжевый + белый яркое сочетание, полное оптимизма и тепла. Для этого проекта мы выбрали готовую литую мойку подстольного монтажа из акрилового камня. Благодаря свойствам материала стык между деталями получается герметичным, туда не попадает влага, грязь и микробы. Дополняет проект белый смеситель в цвет мойки и фасадов.
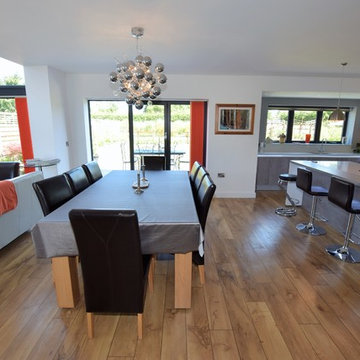
Kitchen with Island breakfast bar
Design ideas for a large modern l-shaped open plan kitchen in Other with a double-bowl sink, flat-panel cabinets, grey cabinets, concrete benchtops, orange splashback, glass sheet splashback, panelled appliances, medium hardwood floors, with island and grey benchtop.
Design ideas for a large modern l-shaped open plan kitchen in Other with a double-bowl sink, flat-panel cabinets, grey cabinets, concrete benchtops, orange splashback, glass sheet splashback, panelled appliances, medium hardwood floors, with island and grey benchtop.
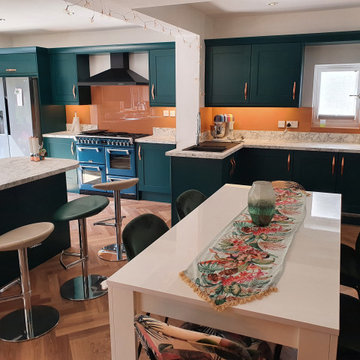
Range: Cambridge
Colour: Blue/Green
Worktops: Laminate
Design ideas for a large traditional eat-in kitchen in West Midlands with a double-bowl sink, shaker cabinets, green cabinets, laminate benchtops, orange splashback, glass tile splashback, laminate floors, with island, brown floor, multi-coloured benchtop and coffered.
Design ideas for a large traditional eat-in kitchen in West Midlands with a double-bowl sink, shaker cabinets, green cabinets, laminate benchtops, orange splashback, glass tile splashback, laminate floors, with island, brown floor, multi-coloured benchtop and coffered.
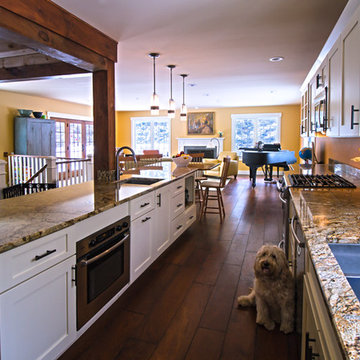
This kitchen doubled in size from it's original 1980's U shaped kitchen. The new kitchen features full overlay, framed painted cabinets from Candlelight Cabinetry. The homeowner carefully selected her granite slabs so as to show off the unique colors in the eating area. The engineered hardwood floors pair well with the off white shaker style cabinets and medium toned granite tops.
Design by Lauren Nelson
Photos by Salted Soul Graphics
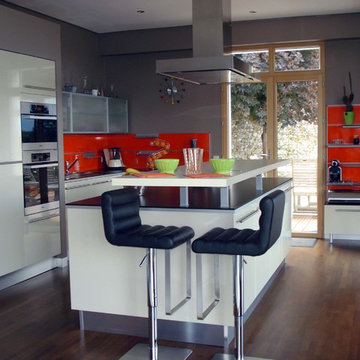
Façades brillante coloris Corde.
Plans de travail en stratifié HPL épaisseur mm sur cadre aluminium.
Crédences en verre brillant orangé avec profilé inox.
Bâti décor pour intégrer les armoires.
Particularité: La façade armoire du milieu dissimule un passage vers une autre pièce.
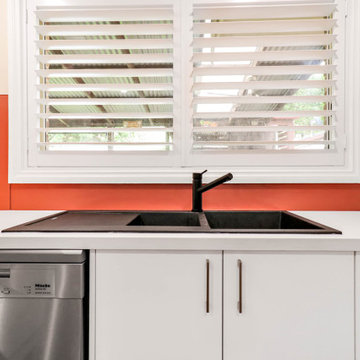
Esteem removed three existing internal walls to create this large open plan kitchen/dining/living space. We laid all-new hybrid flooring and installed a much larger kitchen for this family.
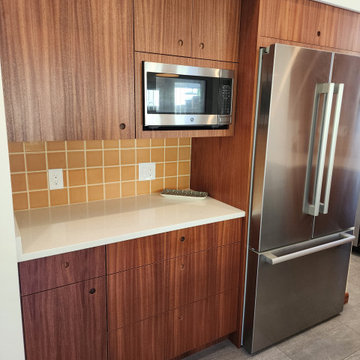
Step back in time with this mid-century modern kitchen that pays homage to the architectural roots of the home. Clean lines, vintage charm, and classic design elements seamlessly blend for a timeless space. Let's celebrate the past while stepping into the future with style and elegance! ?✨
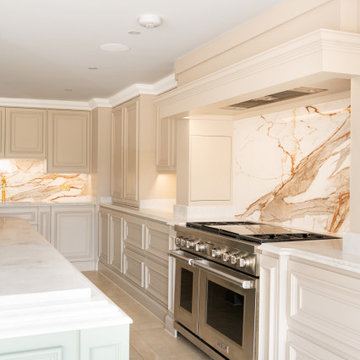
Renovating a home is not for the faint-hearted and when you’re a keen cook, renovating a cottage located in the beautiful British countryside, the kitchen is bound to be at the centre of the project. The brief was to create a spacious, open-plan kitchen for entertaining and cooking delicious meals from a state-of-the-art appliance. Our clients wanted something a little different than the traditional shaker and opted for our Mapesbury handleless design.
At the heart of this neutral-coloured kitchen is an island that transcends its utilitarian purpose with serene aesthetics and flawless functionality. Positioning the appliances, bin solutions and sink area, allowed for the kitchen’s perimeter to include distinctive elements like a breakfast pantry and an exquisite mantel focal point. With the island having a generous surface, this also doubles as a functional workspace and a central hub for social interaction.
The space is equipped with a Wolf 1219mm Dual Fuel Range with 4 Burners, Chargrill & Griddle. This robust stainless steel appliance effortlessly integrates into the large moulding design, guaranteeing a cohesive and efficient cooking workspace. Above is a bespoke hood where a Westin Twin Motor Prime Pro Extractor is installed for ultimate airflow satisfaction.
The complete WOW factor goes into this walk-in pantry, where our furniture makes an additional room, floor-to-ceiling. It’s the most culinary convenience we have ever seen in the corner of an expansive open-plan space!
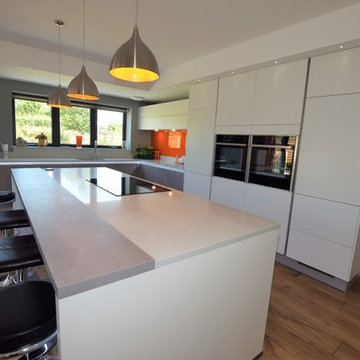
Kitchen with Island breakfast bar
Design ideas for a large modern l-shaped open plan kitchen in Other with a double-bowl sink, flat-panel cabinets, white cabinets, concrete benchtops, orange splashback, glass sheet splashback, panelled appliances, medium hardwood floors, with island and grey benchtop.
Design ideas for a large modern l-shaped open plan kitchen in Other with a double-bowl sink, flat-panel cabinets, white cabinets, concrete benchtops, orange splashback, glass sheet splashback, panelled appliances, medium hardwood floors, with island and grey benchtop.
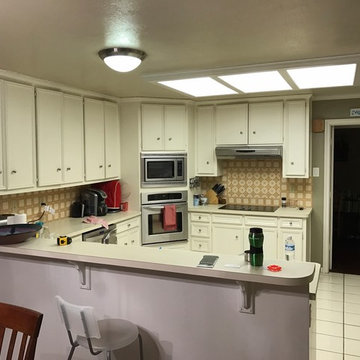
Before Renovation
This is an example of a mid-sized eat-in kitchen in Dallas with a double-bowl sink, raised-panel cabinets, beige cabinets, laminate benchtops, orange splashback, ceramic splashback, stainless steel appliances, ceramic floors, a peninsula and beige floor.
This is an example of a mid-sized eat-in kitchen in Dallas with a double-bowl sink, raised-panel cabinets, beige cabinets, laminate benchtops, orange splashback, ceramic splashback, stainless steel appliances, ceramic floors, a peninsula and beige floor.
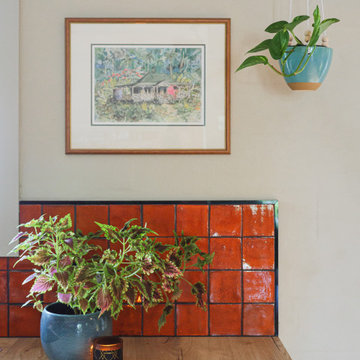
Contemporary Retro Kitchen
This is an example of a contemporary u-shaped eat-in kitchen in Melbourne with a double-bowl sink, flat-panel cabinets, laminate benchtops, orange splashback, ceramic splashback, black appliances, medium hardwood floors, a peninsula and exposed beam.
This is an example of a contemporary u-shaped eat-in kitchen in Melbourne with a double-bowl sink, flat-panel cabinets, laminate benchtops, orange splashback, ceramic splashback, black appliances, medium hardwood floors, a peninsula and exposed beam.
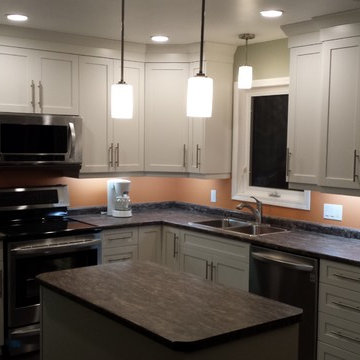
Solid Wood Doors, Cabinets finished to ceiling
This is an example of a mid-sized transitional l-shaped eat-in kitchen in Other with a double-bowl sink, shaker cabinets, white cabinets, laminate benchtops, orange splashback, stainless steel appliances and with island.
This is an example of a mid-sized transitional l-shaped eat-in kitchen in Other with a double-bowl sink, shaker cabinets, white cabinets, laminate benchtops, orange splashback, stainless steel appliances and with island.
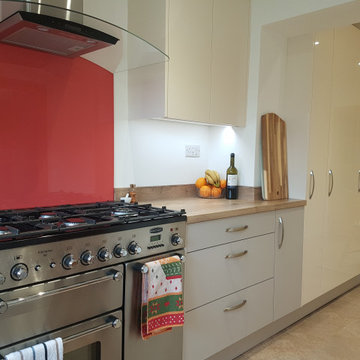
Range: Glacier Gloss & Super Matt
Colour: Jasmine Ivory & Cashmere
Worktops: Duropal Natural Coppice Oak
Inspiration for a small contemporary u-shaped separate kitchen in West Midlands with a double-bowl sink, flat-panel cabinets, beige cabinets, laminate benchtops, orange splashback, glass sheet splashback, black appliances, vinyl floors, no island, brown floor and brown benchtop.
Inspiration for a small contemporary u-shaped separate kitchen in West Midlands with a double-bowl sink, flat-panel cabinets, beige cabinets, laminate benchtops, orange splashback, glass sheet splashback, black appliances, vinyl floors, no island, brown floor and brown benchtop.
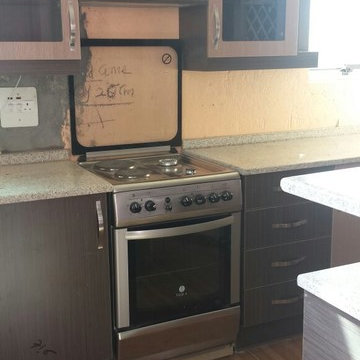
FINAL PHASE OF INSTALLATION VIEW 2
Design ideas for a small modern u-shaped separate kitchen in Other with a double-bowl sink, flat-panel cabinets, dark wood cabinets, granite benchtops, orange splashback, stainless steel appliances, porcelain floors and with island.
Design ideas for a small modern u-shaped separate kitchen in Other with a double-bowl sink, flat-panel cabinets, dark wood cabinets, granite benchtops, orange splashback, stainless steel appliances, porcelain floors and with island.
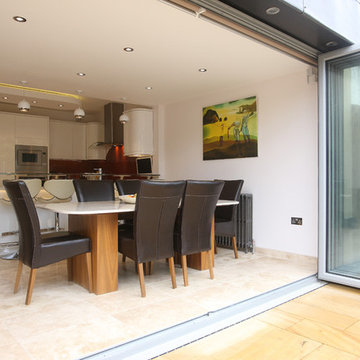
From planning permission and wall removal through to Installation of RSJ's, rewire, re plumb and re plaster. Installation of new kitchen together with Down Lights and new tiled floor. Bi-fold doors and external lighting. Glass suspended breakfast bar and curved handle less kitchen and wall units. Column radiators
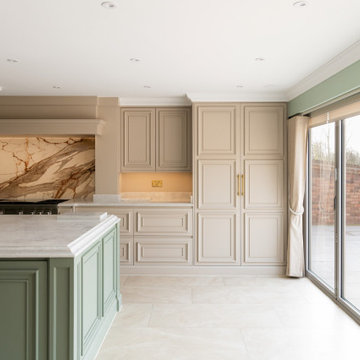
Renovating a home is not for the faint-hearted and when you’re a keen cook, renovating a cottage located in the beautiful British countryside, the kitchen is bound to be at the centre of the project. The brief was to create a spacious, open-plan kitchen for entertaining and cooking delicious meals from a state-of-the-art appliance. Our clients wanted something a little different than the traditional shaker and opted for our Mapesbury handleless design.
At the heart of this neutral-coloured kitchen is an island that transcends its utilitarian purpose with serene aesthetics and flawless functionality. Positioning the appliances, bin solutions and sink area, allowed for the kitchen’s perimeter to include distinctive elements like a breakfast pantry and an exquisite mantel focal point. With the island having a generous surface, this also doubles as a functional workspace and a central hub for social interaction.
The space is equipped with a Wolf 1219mm Dual Fuel Range with 4 Burners, Chargrill & Griddle. This robust stainless steel appliance effortlessly integrates into the large moulding design, guaranteeing a cohesive and efficient cooking workspace. Above is a bespoke hood where a Westin Twin Motor Prime Pro Extractor is installed for ultimate airflow satisfaction.
The complete WOW factor goes into this walk-in pantry, where our furniture makes an additional room, floor-to-ceiling. It’s the most culinary convenience we have ever seen in the corner of an expansive open-plan space!
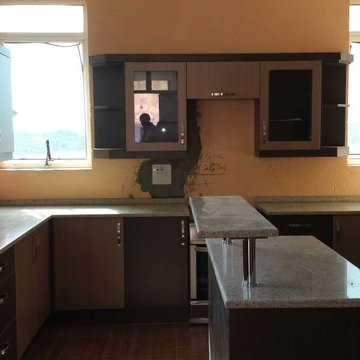
FINAL PHASE OF INSTALLATION VIEW 1
Small modern u-shaped separate kitchen in Other with a double-bowl sink, flat-panel cabinets, dark wood cabinets, granite benchtops, orange splashback, stainless steel appliances, porcelain floors and with island.
Small modern u-shaped separate kitchen in Other with a double-bowl sink, flat-panel cabinets, dark wood cabinets, granite benchtops, orange splashback, stainless steel appliances, porcelain floors and with island.
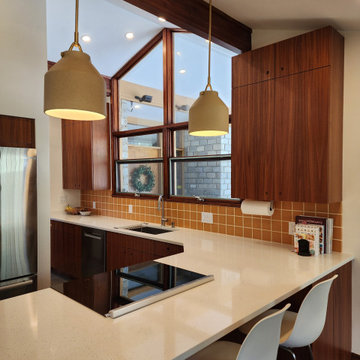
Step back in time with this mid-century modern kitchen that pays homage to the architectural roots of the home. Clean lines, vintage charm, and classic design elements seamlessly blend for a timeless space. Let's celebrate the past while stepping into the future with style and elegance! ?✨
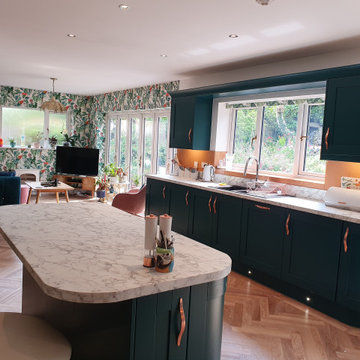
Range: Cambridge
Colour: Blue/Green
Worktops: Laminate
Inspiration for a large traditional eat-in kitchen in West Midlands with a double-bowl sink, shaker cabinets, green cabinets, laminate benchtops, orange splashback, glass tile splashback, laminate floors, with island, brown floor, multi-coloured benchtop and coffered.
Inspiration for a large traditional eat-in kitchen in West Midlands with a double-bowl sink, shaker cabinets, green cabinets, laminate benchtops, orange splashback, glass tile splashback, laminate floors, with island, brown floor, multi-coloured benchtop and coffered.
Kitchen with a Double-bowl Sink and Orange Splashback Design Ideas
9