Kitchen with a Double-bowl Sink and Recessed Design Ideas
Refine by:
Budget
Sort by:Popular Today
101 - 120 of 748 photos
Item 1 of 3
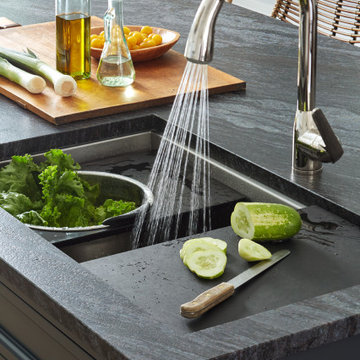
A complete makeover of a tired 1990s mahogany kitchen in a stately Greenwich back country manor.
We couldn't change the windows in this project due to exterior restrictions but the fix was clear.
We transformed the entire space of the kitchen and adjoining grand family room space by removing the dark cabinetry and painting over all the mahogany millwork in the entire space. The adjoining family walls with a trapezoidal vaulted ceiling needed some definition to ground the room. We added painted paneled walls 2/3rds of the way up to entire family room perimeter and reworked the entire fireplace wall with new surround, new stone and custom cabinetry around it with room for an 85" TV.
The end wall in the family room had floor to ceiling gorgeous windows and Millowrk details. Once everything installed, painted and furnished the entire space became connected and cohesive as the central living area in the home.
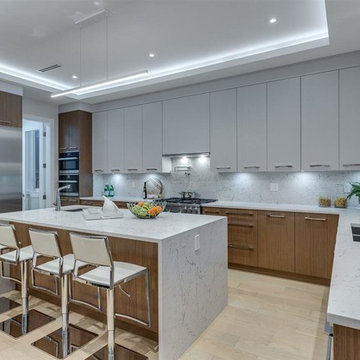
Arden Interiors
Inspiration for a large modern u-shaped eat-in kitchen in Vancouver with a double-bowl sink, flat-panel cabinets, grey cabinets, quartz benchtops, white splashback, engineered quartz splashback, stainless steel appliances, light hardwood floors, with island, beige floor, white benchtop and recessed.
Inspiration for a large modern u-shaped eat-in kitchen in Vancouver with a double-bowl sink, flat-panel cabinets, grey cabinets, quartz benchtops, white splashback, engineered quartz splashback, stainless steel appliances, light hardwood floors, with island, beige floor, white benchtop and recessed.
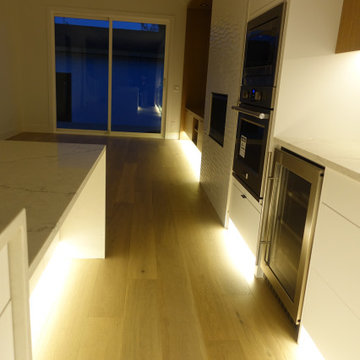
timeless exterior with one of the best inner city floor plans you will ever walk thru. this space has a basement rental suite, bonus room, nook and dining, over size garage, jack and jill kids bathroom and many more features
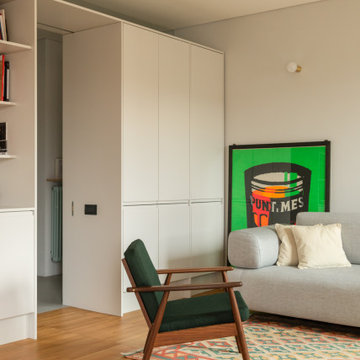
In questo progetto è stato scelto di non utilizzare colori e materiali convenzionali, ma di dare carattere puntando ad abbinamenti di contrasto.
La cucina, realizzata su misura, è interamente laccata opaco Sikkens, mentre il top è in Paperstone, un materiale innovativo ricavato da carta riciclata al 100%.
L'isola è stata resa più leggera grazie alla struttura in ferro verniciata a polvere sulla quale è collocata, creando anche uno snack e lo spazio per alloggiare degli sgabelli.
Progetto Studio PlaC
Realizzazione Alchimia
Fotogradie Luìs Aniceto
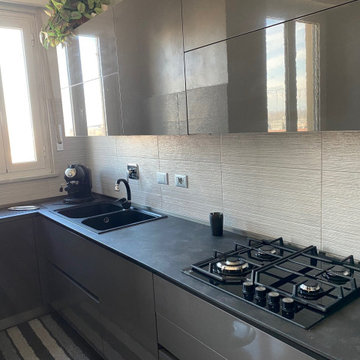
La nuova cucina ha cambiato completamente l'aspetto di tutto il living. La scelta di un'anta lucida, condizione imposta dalla cliente, ma da me approvata, è stata dettata dalla necessità di riflettere il più possibile la luce delle finestre dell'ambiente. Il nero delle gole, del top e degli elettrodomestici invece dallo spirito un pò dark della cliente. Per contrasto, il rivestimento in piastrelle della parete torna a dare luce a tutta la composizione, nonchè un tocco di ulteriore modernità
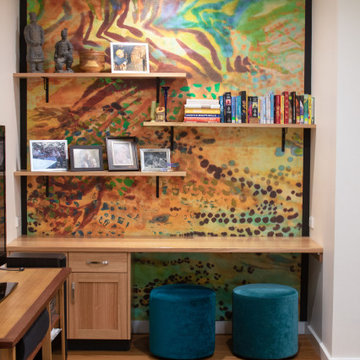
Three small rooms were demolished to enable a new kitchen and open plan living space to be designed. The kitchen has a drop-down ceiling to delineate the space. A window became french doors to the garden. The former kitchen was re-designed as a mudroom. The laundry had new cabinetry. New flooring throughout. A linen cupboard was opened to become a study nook with dramatic wallpaper. Custom ottoman were designed and upholstered for the drop-down dining and study nook. A family of five now has a fantastically functional open plan kitchen/living space, family study area, and a mudroom for wet weather gear and lots of storage.
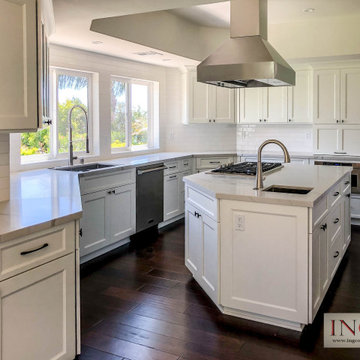
Malibu, CA - Complete Kitchen remodel
This beautiful Kitchen remodel is just a small part of the larger home project. With stunning dark, hard wood floors, white recessed cabinets, white subway styled backsplash, stainless steel appliances and oven hood and plenty of counter space for use, this kitchen has everything an experienced cook or baker could ask for.
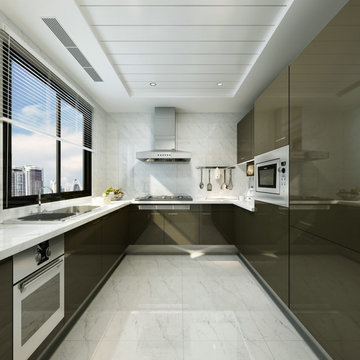
This is an example of a large contemporary u-shaped kitchen pantry in Other with a double-bowl sink, flat-panel cabinets, brown cabinets, quartzite benchtops, white splashback, engineered quartz splashback, stainless steel appliances, porcelain floors, beige floor, white benchtop and recessed.

Existing office space on the first floor of the building to be converted and renovated into one bedroom flat with open plan kitchen living room and good size ensuite double bedroom. Total renovation cost including some external work £25000
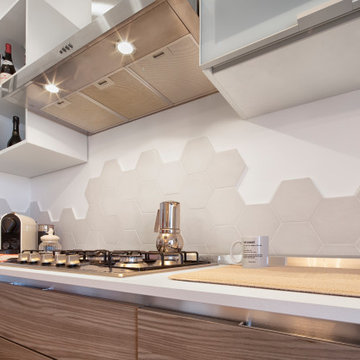
paraschizzi con cementine esagonali
Mid-sized modern l-shaped open plan kitchen in Milan with a double-bowl sink, flat-panel cabinets, light wood cabinets, laminate benchtops, white splashback, porcelain splashback, porcelain floors, no island, white benchtop and recessed.
Mid-sized modern l-shaped open plan kitchen in Milan with a double-bowl sink, flat-panel cabinets, light wood cabinets, laminate benchtops, white splashback, porcelain splashback, porcelain floors, no island, white benchtop and recessed.
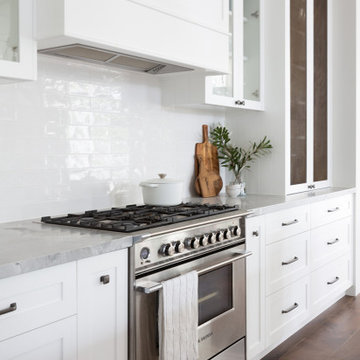
Beautiful Hamptons Style kitchen @sthcoogeebeachhouse
This is an example of a large traditional galley open plan kitchen in Sydney with a double-bowl sink, shaker cabinets, white cabinets, marble benchtops, white splashback, ceramic splashback, stainless steel appliances, dark hardwood floors, with island, brown floor, grey benchtop and recessed.
This is an example of a large traditional galley open plan kitchen in Sydney with a double-bowl sink, shaker cabinets, white cabinets, marble benchtops, white splashback, ceramic splashback, stainless steel appliances, dark hardwood floors, with island, brown floor, grey benchtop and recessed.
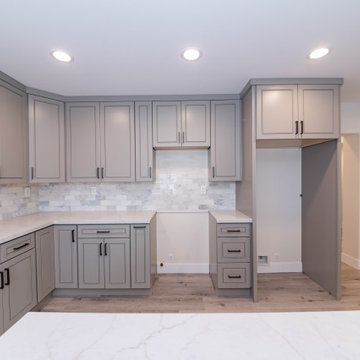
Photo of a large modern u-shaped open plan kitchen in Los Angeles with a double-bowl sink, raised-panel cabinets, grey cabinets, quartzite benchtops, multi-coloured splashback, marble splashback, vinyl floors, with island, grey floor, white benchtop and recessed.
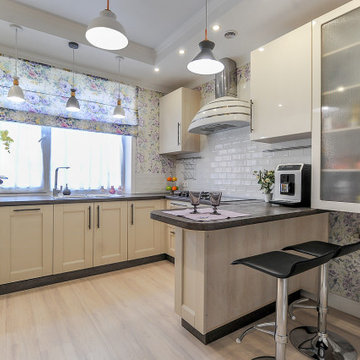
Елена Комиссарова, дизайнер интерьера:
Когда я приступила к проекту, особых пожеланий по стилю у хозяев не было. Я видела, что это люди, которые любят принимать гостей, хозяйка обожает цветы и ухаживает за приусадебным участком. Мне захотелось впустить в дом природу, ее цвета и фактуры. Именно прованс и кантри полностью отвечали нашим задачам, поэтому первый же эскизный проект и предложенное мной цветовое решение сразу понравились хозяевам. От прованса здесь светлая гамма, растительный орнамент в обоях и текстиле, много разного дерева - как натурального (например, столовая группа), так и его искусной имитации, например, плитка под дерево в санузле и напольное покрытие. Здесь много естественного света, второй свет в зоне лестницы и даже в ванной есть окно. Конечно, в интерьере нет в чистом виде прованса, кантри и классики. Все они представлены намеками, нюансами, объединенными за счет цветовой гаммы и пересекающихся черт этих стилей. Например, в ванной мебель “Икеа”, это, конечно, не кантри, но в ней есть дух этого стиля. Светлая мебель на кухне, окно, выходящее в сад, скатерть с вышивкой, много различного декора, цветов в вазах и кашпо, конечно, тоже не чистый прованс, но благодаря использованным приемам его присутствие здесь ощущается довольно явственно. По периметру на потолках везде пущены белые молдинги, на кухне светлые рамочные фасады - это уже отсылка к классике. В общем, вовсе не обязательно четко соблюдать все необходимые черты стилей, которые вам нравятся, можно их перемешивать и добавлять детали, которые вам интересны.
Участники проекта:
Текстиль: бюро "Интерьер и текстиль"
Двери: Концепт дверь
Лестница: Кузнецы-молодцы, Виталий Маница
Предметы декора: Хоум-Декор, Терра-Фиори
Керамическая плитка: Керама Марацци
Сантехника: Идеальные ванные
Обои: салон Лигрант
Фотограф Роман Жданов
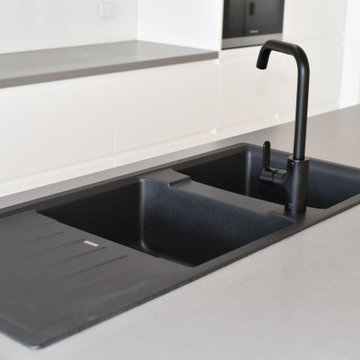
Form & Frame oversaw the Design & Project Management of this new family home kitchen. The design included lots of light, plentiful storage with a handle-free design. Caesarstone benchtops and Polytec Natural Oak feature details
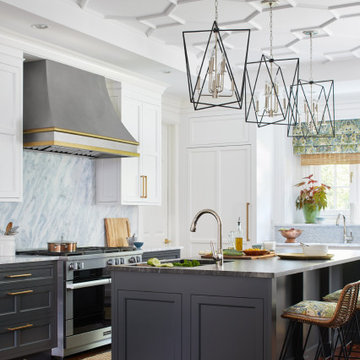
A complete makeover of a tired 1990s mahogany kitchen in a stately Greenwich back country manor.
We couldn't change the windows in this project due to exterior restrictions but the fix was clear.
We transformed the entire space of the kitchen and adjoining grand family room space by removing the dark cabinetry and painting over all the mahogany millwork in the entire space. The adjoining family walls with a trapezoidal vaulted ceiling needed some definition to ground the room. We added painted paneled walls 2/3rds of the way up to entire family room perimeter and reworked the entire fireplace wall with new surround, new stone and custom cabinetry around it with room for an 85" TV.
The end wall in the family room had floor to ceiling gorgeous windows and Millowrk details. Once everything installed, painted and furnished the entire space became connected and cohesive as the central living area in the home.
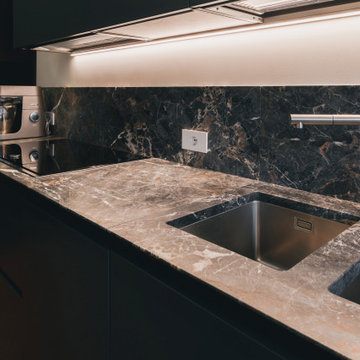
Particolare del lavello sotto top. Cesar cucine.
Foto di Simone Marulli
Mid-sized contemporary u-shaped open plan kitchen in Milan with a double-bowl sink, flat-panel cabinets, grey cabinets, marble benchtops, grey splashback, marble splashback, panelled appliances, painted wood floors, with island, brown floor, grey benchtop and recessed.
Mid-sized contemporary u-shaped open plan kitchen in Milan with a double-bowl sink, flat-panel cabinets, grey cabinets, marble benchtops, grey splashback, marble splashback, panelled appliances, painted wood floors, with island, brown floor, grey benchtop and recessed.
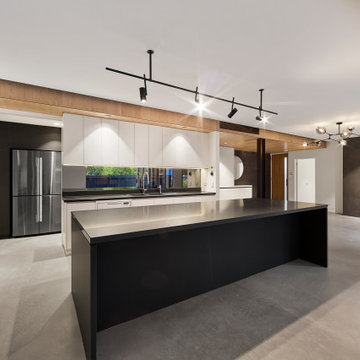
This kitchen is open and spacious with a big island and a cooking area to the side. A big walk-in-pantry behind with a washing machine and fridge are behind the kitchen bench.
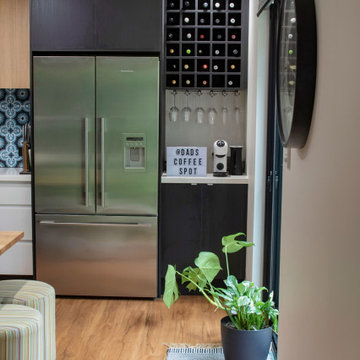
Three small rooms were demolished to enable a new kitchen and open plan living space to be designed. The kitchen has a drop-down ceiling to delineate the space. A window became french doors to the garden. The former kitchen was re-designed as a mudroom. The laundry had new cabinetry. New flooring throughout. A linen cupboard was opened to become a study nook with dramatic wallpaper. Custom ottoman were designed and upholstered for the drop-down dining and study nook. A family of five now has a fantastically functional open plan kitchen/living space, family study area, and a mudroom for wet weather gear and lots of storage.
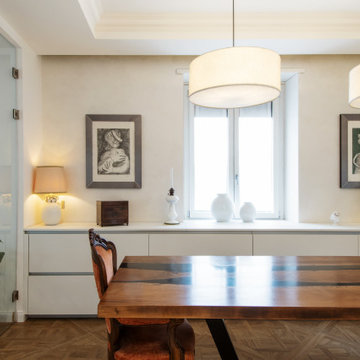
Photo of a large contemporary galley eat-in kitchen in Turin with a double-bowl sink, flat-panel cabinets, white cabinets, tile benchtops, stainless steel appliances, porcelain floors, with island, white floor, white benchtop and recessed.
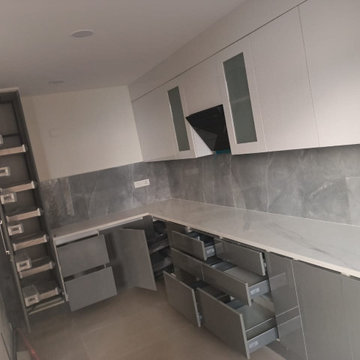
Very High-end look, Top unit in Mirror finish, Price is very economic
Mid-sized asian l-shaped eat-in kitchen in Delhi with a double-bowl sink, open cabinets, brown cabinets, quartz benchtops, beige splashback, metal splashback, stainless steel appliances, cement tiles, no island, beige floor, brown benchtop and recessed.
Mid-sized asian l-shaped eat-in kitchen in Delhi with a double-bowl sink, open cabinets, brown cabinets, quartz benchtops, beige splashback, metal splashback, stainless steel appliances, cement tiles, no island, beige floor, brown benchtop and recessed.
Kitchen with a Double-bowl Sink and Recessed Design Ideas
6