Kitchen with a Double-bowl Sink and Slate Floors Design Ideas
Refine by:
Budget
Sort by:Popular Today
21 - 40 of 998 photos
Item 1 of 3
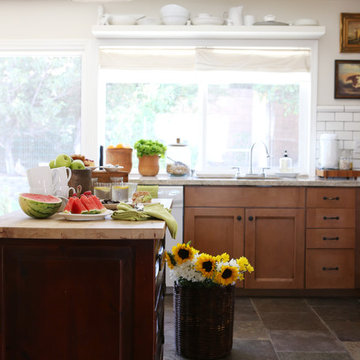
Lu Tapp
Design ideas for a small eclectic l-shaped open plan kitchen in Los Angeles with a double-bowl sink, shaker cabinets, medium wood cabinets, granite benchtops, white splashback, ceramic splashback, white appliances, slate floors and with island.
Design ideas for a small eclectic l-shaped open plan kitchen in Los Angeles with a double-bowl sink, shaker cabinets, medium wood cabinets, granite benchtops, white splashback, ceramic splashback, white appliances, slate floors and with island.
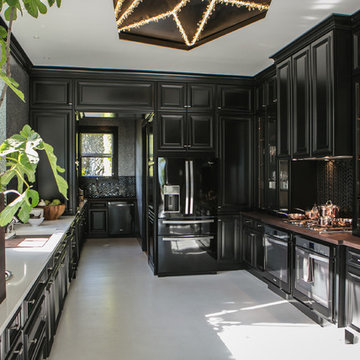
A dramatic study in black and white, House Beautiful's Kitchen of the Year, set in San Francisco’s Presidio Heights and designed by Steven Miller, is a too-die-for combination of smart details and luxe comfort.
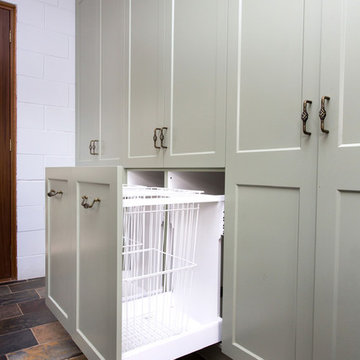
Photos by Kristy White.
Photo of a small country galley kitchen in Other with a double-bowl sink, shaker cabinets, green cabinets, solid surface benchtops, white splashback, metal splashback, slate floors, multi-coloured floor and beige benchtop.
Photo of a small country galley kitchen in Other with a double-bowl sink, shaker cabinets, green cabinets, solid surface benchtops, white splashback, metal splashback, slate floors, multi-coloured floor and beige benchtop.

New Modern Lake House: Located on beautiful Glen Lake, this home was designed especially for its environment with large windows maximizing the view toward the lake. The lower awning windows allow lake breezes in, while clerestory windows and skylights bring light in from the south. A back porch and screened porch with a grill and commercial hood provide multiple opportunities to enjoy the setting. Michigan stone forms a band around the base with blue stone paving on each porch. Every room echoes the lake setting with shades of blue and green and contemporary wood veneer cabinetry.
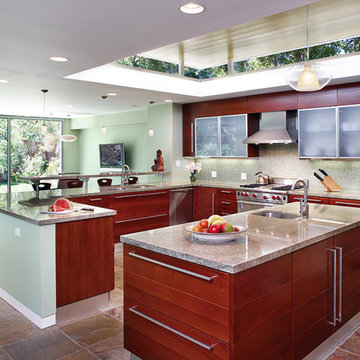
This kitchen remodel involved the demolition of several intervening rooms to create a large kitchen/family room that now connects directly to the backyard and the pool area. The new raised roof and clerestory help to bring light into the heart of the house and provides views to the surrounding treetops. The kitchen cabinets are by Italian manufacturer Scavolini. The floor is slate, the countertops are granite, and the ceiling is bamboo.
Design Team: Tracy Stone, Donatella Cusma', Sherry Cefali
Engineer: Dave Cefali
Photo by: Lawrence Anderson
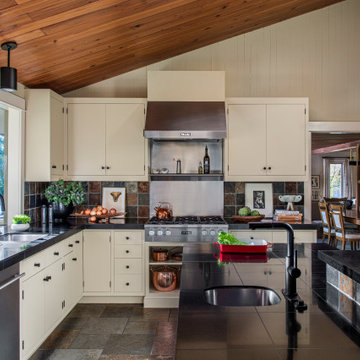
Builder installed kitchen in 2002 was stripped of inappropriate trim and therefore original ceiling was revealed. New stainless steel backsplash and hood and vent wrap was designed. Shaker style cabinets had their insets filled in so that era appropriate flat front cabinets were the finished look.
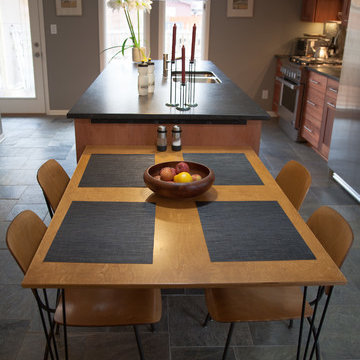
Complete kitchen renovation on mid century modern home
Inspiration for a mid-sized midcentury single-wall open plan kitchen in Indianapolis with a double-bowl sink, shaker cabinets, dark wood cabinets, soapstone benchtops, grey splashback, stone tile splashback, stainless steel appliances, slate floors, with island and grey floor.
Inspiration for a mid-sized midcentury single-wall open plan kitchen in Indianapolis with a double-bowl sink, shaker cabinets, dark wood cabinets, soapstone benchtops, grey splashback, stone tile splashback, stainless steel appliances, slate floors, with island and grey floor.
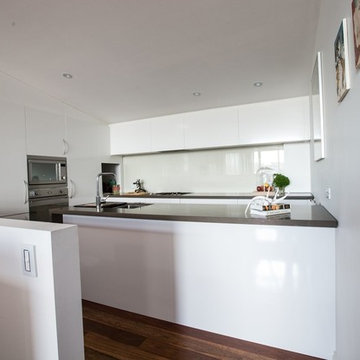
Scott Ehler
Small u-shaped kitchen pantry in Melbourne with a double-bowl sink, flat-panel cabinets, white cabinets, quartz benchtops, white splashback, glass sheet splashback, stainless steel appliances, slate floors and with island.
Small u-shaped kitchen pantry in Melbourne with a double-bowl sink, flat-panel cabinets, white cabinets, quartz benchtops, white splashback, glass sheet splashback, stainless steel appliances, slate floors and with island.
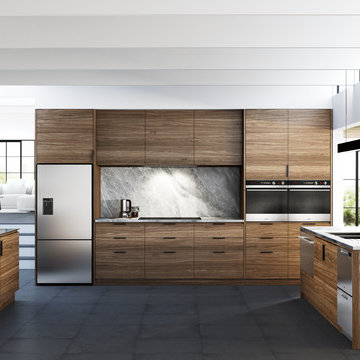
Photo of a large u-shaped open plan kitchen in Buckinghamshire with a double-bowl sink, flat-panel cabinets, medium wood cabinets, quartzite benchtops, grey splashback, marble splashback, stainless steel appliances, slate floors and with island.
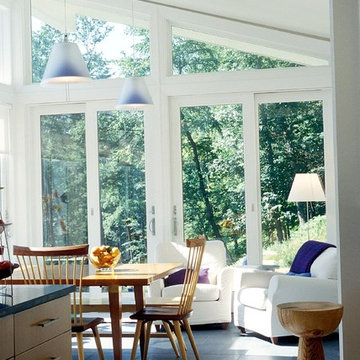
Sun filled contemporary kitchen
Photo of a modern eat-in kitchen in New York with flat-panel cabinets, light wood cabinets, slate floors, a double-bowl sink, granite benchtops, multi-coloured splashback, stainless steel appliances, grey floor and black benchtop.
Photo of a modern eat-in kitchen in New York with flat-panel cabinets, light wood cabinets, slate floors, a double-bowl sink, granite benchtops, multi-coloured splashback, stainless steel appliances, grey floor and black benchtop.
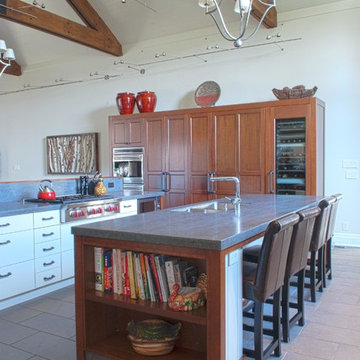
Large contemporary u-shaped open plan kitchen in Toronto with a double-bowl sink, shaker cabinets, medium wood cabinets, zinc benchtops, stainless steel appliances, slate floors and multiple islands.
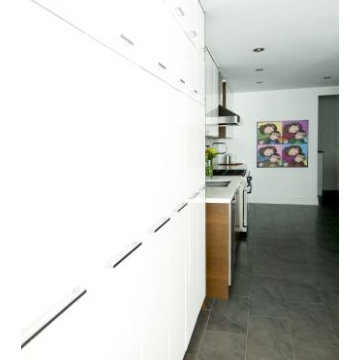
elizabeth margles
Inspiration for a mid-sized modern single-wall kitchen in Toronto with a double-bowl sink, flat-panel cabinets, white cabinets, grey splashback, marble splashback, stainless steel appliances, slate floors and grey floor.
Inspiration for a mid-sized modern single-wall kitchen in Toronto with a double-bowl sink, flat-panel cabinets, white cabinets, grey splashback, marble splashback, stainless steel appliances, slate floors and grey floor.
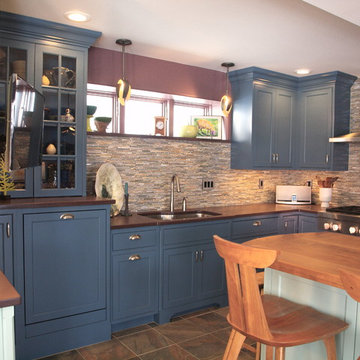
RS Designs
Design ideas for a large transitional u-shaped separate kitchen in Burlington with a double-bowl sink, shaker cabinets, blue cabinets, granite benchtops, multi-coloured splashback, matchstick tile splashback, panelled appliances, slate floors, with island, beige floor and brown benchtop.
Design ideas for a large transitional u-shaped separate kitchen in Burlington with a double-bowl sink, shaker cabinets, blue cabinets, granite benchtops, multi-coloured splashback, matchstick tile splashback, panelled appliances, slate floors, with island, beige floor and brown benchtop.
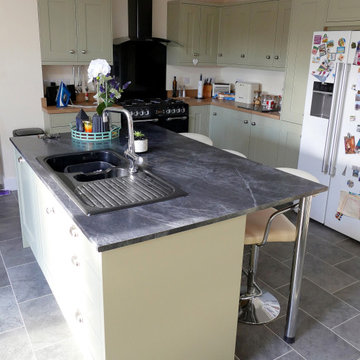
Country style kitchen with island unit and breakfast bar in rear extension.
Mid-sized country l-shaped open plan kitchen in Other with a double-bowl sink, green cabinets, quartzite benchtops, black splashback, black appliances, slate floors, with island, grey floor, black benchtop and exposed beam.
Mid-sized country l-shaped open plan kitchen in Other with a double-bowl sink, green cabinets, quartzite benchtops, black splashback, black appliances, slate floors, with island, grey floor, black benchtop and exposed beam.
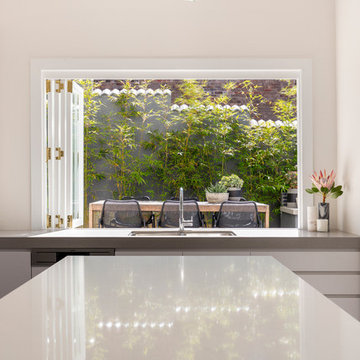
Coogee House designed by The Designory
Inspiration for a mid-sized contemporary l-shaped eat-in kitchen in Sydney with a double-bowl sink, open cabinets, white cabinets, quartz benchtops, metallic splashback, mosaic tile splashback, stainless steel appliances, slate floors and with island.
Inspiration for a mid-sized contemporary l-shaped eat-in kitchen in Sydney with a double-bowl sink, open cabinets, white cabinets, quartz benchtops, metallic splashback, mosaic tile splashback, stainless steel appliances, slate floors and with island.

Entering the chalet, an open concept great room greets you. Kitchen, dining, and vaulted living room with wood ceilings create uplifting space to gather and connect with additional seating at granite kitchen island/bar.
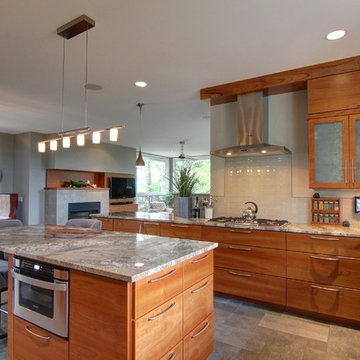
Linda Machmeier, Signature Homes of the Chippewa Valley, LLC
Mid-sized transitional l-shaped open plan kitchen in Other with a double-bowl sink, flat-panel cabinets, medium wood cabinets, granite benchtops, white splashback, glass tile splashback, slate floors, with island and grey floor.
Mid-sized transitional l-shaped open plan kitchen in Other with a double-bowl sink, flat-panel cabinets, medium wood cabinets, granite benchtops, white splashback, glass tile splashback, slate floors, with island and grey floor.
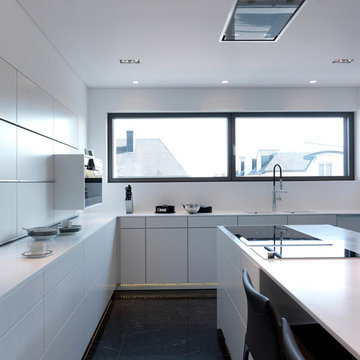
LEICHT Küchen: http://www.leicht.com /en/references/abroad/project-hassel-luxembourg/
Creacubo Home Concepts: http://www.creacubo.lu/
http://www.leicht.com
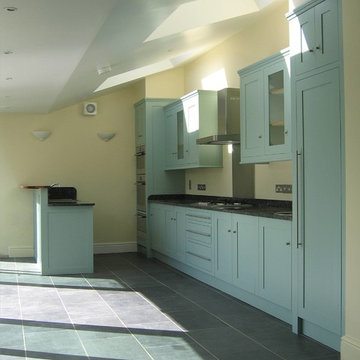
Contemporary shaker Kitchen featuring hand painted cabinets, granite work surfaces
Design ideas for an expansive contemporary single-wall open plan kitchen in Wiltshire with a double-bowl sink, shaker cabinets, blue cabinets, granite benchtops, black splashback, stone slab splashback, panelled appliances, slate floors and a peninsula.
Design ideas for an expansive contemporary single-wall open plan kitchen in Wiltshire with a double-bowl sink, shaker cabinets, blue cabinets, granite benchtops, black splashback, stone slab splashback, panelled appliances, slate floors and a peninsula.
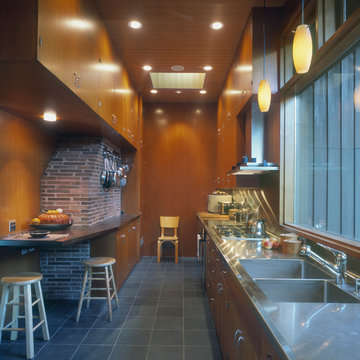
Designed in 1949 by Pietro Belluschi this Northwest style house sits adjacent to a stream in a 2-acre garden. The current owners asked us to design a new wing with a sitting room, master bedroom and bath and to renovate the kitchen. Details and materials from the original design were used throughout the addition. Special foundations were employed at the Master Bedroom to protect a mature Japanese maple. In the Master Bath a private garden court opens the shower and lavatory area to generous outside light.
In 2004 this project received a citation Award from the Portland AIA
Michael Mathers Photography
Kitchen with a Double-bowl Sink and Slate Floors Design Ideas
2