Kitchen with a Double-bowl Sink and Slate Floors Design Ideas
Refine by:
Budget
Sort by:Popular Today
61 - 80 of 998 photos
Item 1 of 3
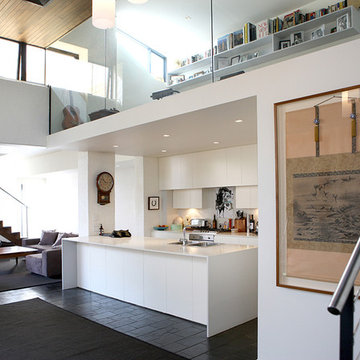
Design ideas for a modern galley kitchen in Melbourne with a double-bowl sink, white cabinets, quartz benchtops, white splashback, glass sheet splashback, stainless steel appliances, slate floors and with island.
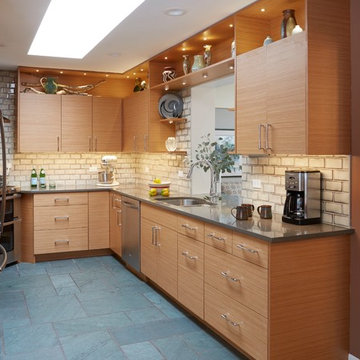
Inspiration for a mid-sized midcentury galley separate kitchen in Chicago with a double-bowl sink, flat-panel cabinets, medium wood cabinets, quartz benchtops, beige splashback, subway tile splashback, stainless steel appliances, slate floors, no island and blue floor.
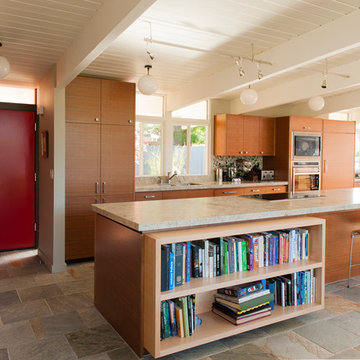
Photo of a large contemporary galley open plan kitchen in San Francisco with a double-bowl sink, flat-panel cabinets, medium wood cabinets, granite benchtops, multi-coloured splashback, stone tile splashback, stainless steel appliances, slate floors, with island and multi-coloured floor.
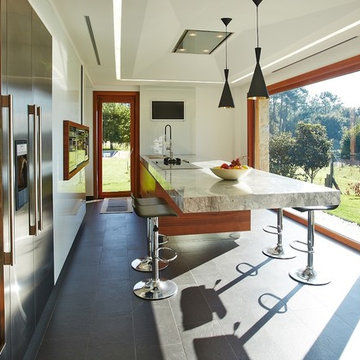
Large contemporary galley eat-in kitchen in Other with a double-bowl sink, flat-panel cabinets, medium wood cabinets, marble benchtops, stainless steel appliances, slate floors and a peninsula.
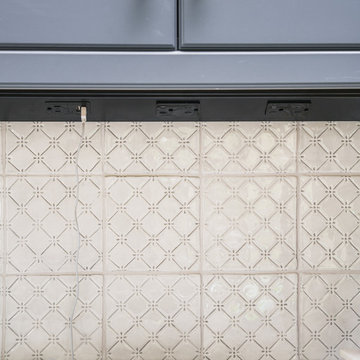
Small transitional eat-in kitchen in New York with a double-bowl sink, quartz benchtops, grey splashback, mosaic tile splashback, recessed-panel cabinets, grey cabinets, slate floors, multi-coloured floor and white benchtop.

There are no hard-set rules for modern farmhouse colors. However, a winning palette seen in many spaces combines white, black, and natural wood tones. For instance, this dreamy kitchen built By Darash features wood countertops, white shaker cabinets, and a dark solid wood dining table matched with white painted dining chairs.
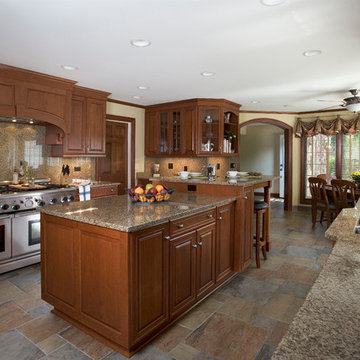
http://www.pickellbuilders.com Photography by Linda Oyama Bryan
Brookhaven raised panel Cherry cabinet kitchen with granite counters and slate tile flooring. Two-level center island.
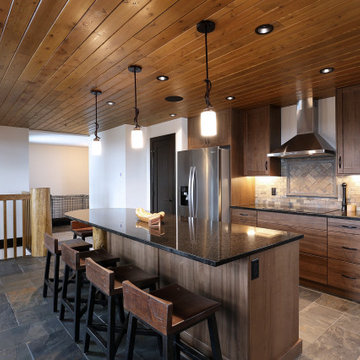
Entering the chalet, an open concept great room greets you. Kitchen, dining, and vaulted living room with wood ceilings create uplifting space to gather and connect with additional seating at granite kitchen island/bar.
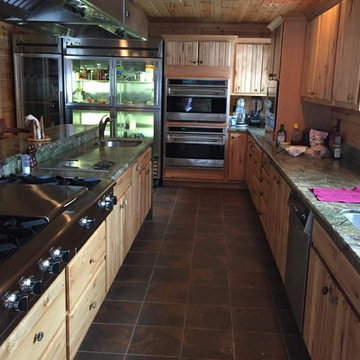
Large country l-shaped eat-in kitchen in Other with a double-bowl sink, louvered cabinets, light wood cabinets, granite benchtops, stainless steel appliances, slate floors, with island and multi-coloured floor.
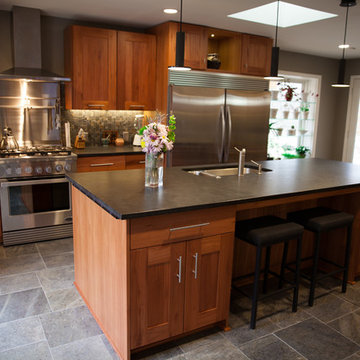
Complete kitchen renovation on mid century modern home
This is an example of a mid-sized midcentury single-wall open plan kitchen in Indianapolis with a double-bowl sink, shaker cabinets, dark wood cabinets, soapstone benchtops, grey splashback, stone tile splashback, stainless steel appliances, slate floors, with island and grey floor.
This is an example of a mid-sized midcentury single-wall open plan kitchen in Indianapolis with a double-bowl sink, shaker cabinets, dark wood cabinets, soapstone benchtops, grey splashback, stone tile splashback, stainless steel appliances, slate floors, with island and grey floor.
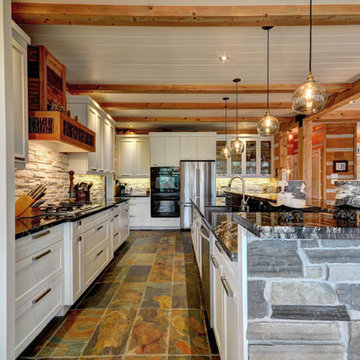
Kitchen
https://youtu.be/XBT7wxosnSg
Inspiration for a country l-shaped eat-in kitchen in Toronto with a double-bowl sink, shaker cabinets, white cabinets, granite benchtops, white splashback, stainless steel appliances, slate floors and with island.
Inspiration for a country l-shaped eat-in kitchen in Toronto with a double-bowl sink, shaker cabinets, white cabinets, granite benchtops, white splashback, stainless steel appliances, slate floors and with island.
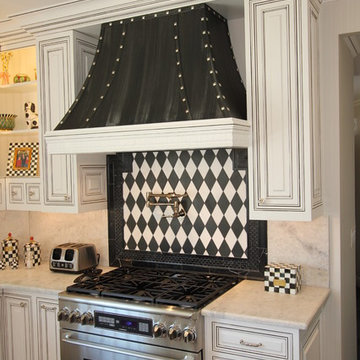
A beautiful kitchen remodel in Amarillo featuring white cabinetry on the main walls and a dark wood island with curved edges. Oversized metal and glass lanterns hang over the island to enhance the natural light and recessed lighting overhead.
The focal point of the kitchen is this custom designed zinc vent hood above the striking harlequin tile patterned backsplash. Other notable items include a Turbo Chef double oven, corner cabinets with open shelving, and a coordinating butler's pantry located adjacent to the main kitchen.
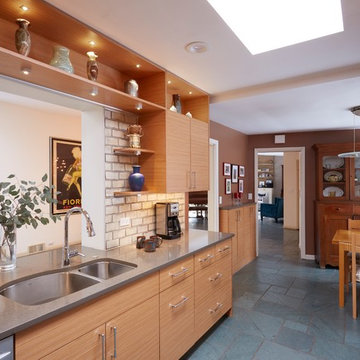
Design ideas for a mid-sized midcentury galley separate kitchen in Chicago with a double-bowl sink, flat-panel cabinets, medium wood cabinets, quartz benchtops, beige splashback, subway tile splashback, stainless steel appliances, slate floors, no island and blue floor.
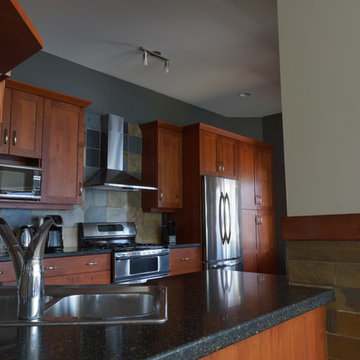
Built in 1997, and featuring a lot of warmth and slate stone throughout - the design scope for this renovation was to bring in a more transitional style that would help calm down some of the existing elements, modernize and ultimately capture the serenity of living at the lake.
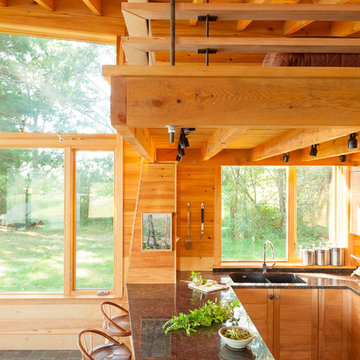
Trent Bell
Design ideas for a small country galley open plan kitchen in Portland Maine with a double-bowl sink, light wood cabinets, granite benchtops, timber splashback, stainless steel appliances, slate floors, no island and grey floor.
Design ideas for a small country galley open plan kitchen in Portland Maine with a double-bowl sink, light wood cabinets, granite benchtops, timber splashback, stainless steel appliances, slate floors, no island and grey floor.
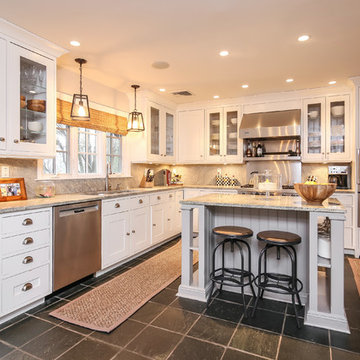
Kitchen cabinetry was updated with white and grey color combination, and granite countertops with full height backsplash.
(see before pictures)
Inspiration for a large transitional u-shaped kitchen in New York with a double-bowl sink, white cabinets, granite benchtops, stainless steel appliances, slate floors, with island and grey floor.
Inspiration for a large transitional u-shaped kitchen in New York with a double-bowl sink, white cabinets, granite benchtops, stainless steel appliances, slate floors, with island and grey floor.
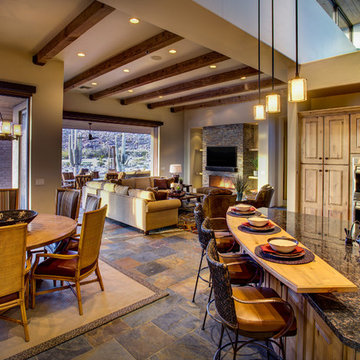
William Lesch
Photo of a large l-shaped open plan kitchen in Phoenix with a double-bowl sink, raised-panel cabinets, medium wood cabinets, granite benchtops, stainless steel appliances, slate floors, with island and multi-coloured floor.
Photo of a large l-shaped open plan kitchen in Phoenix with a double-bowl sink, raised-panel cabinets, medium wood cabinets, granite benchtops, stainless steel appliances, slate floors, with island and multi-coloured floor.
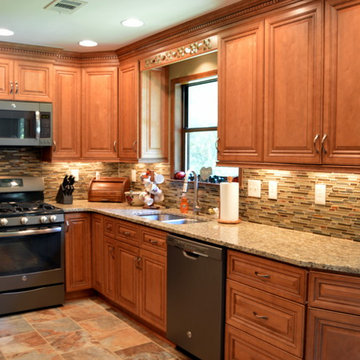
This kitchen remodel was completed for Joel & Cindy. The renovation did not change the original footprint, but the design and feel of the kitchen has been incredibly updated. The outdated, MDF plywood cabinets and laminate countertop/backsplash has been completely removed and replaced with solid wood cabinets, grantie counter tops, and a glass/slate mosaic backsplash accented by the slate flooring. Tabitha Stephens/Debra Sherwood
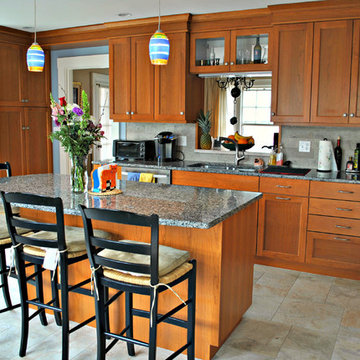
Baumgart Creative Media
This is an example of a mid-sized eclectic l-shaped eat-in kitchen in Boston with a double-bowl sink, shaker cabinets, medium wood cabinets, granite benchtops, grey splashback, stone tile splashback, stainless steel appliances, slate floors, with island and grey floor.
This is an example of a mid-sized eclectic l-shaped eat-in kitchen in Boston with a double-bowl sink, shaker cabinets, medium wood cabinets, granite benchtops, grey splashback, stone tile splashback, stainless steel appliances, slate floors, with island and grey floor.
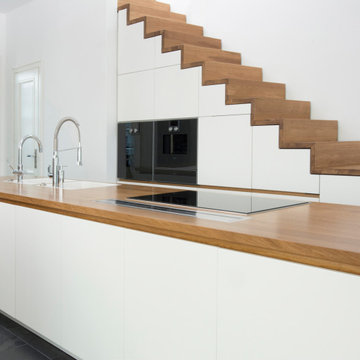
Die offene Wohnküche wurde für eine Maisonette Wohnung geplant. Ein großer Teil der Schränke befindet sich unter der Treppe, deren Ausführung aus massiber geölter Eiche sich in der Arbeitsplatte der vorgelagerten Kücheninsel wiederfindet. Die Fronten der Küche sind weiß lackiert mit Griffleisten ebenfalls aus geöltem Eichenholz.
Kitchen with a Double-bowl Sink and Slate Floors Design Ideas
4