Kitchen with a Double-bowl Sink and Stone Slab Splashback Design Ideas
Refine by:
Budget
Sort by:Popular Today
261 - 280 of 6,035 photos
Item 1 of 3
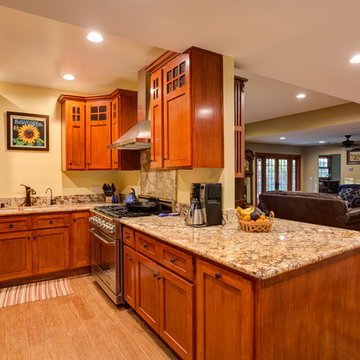
New Kitchen, New Cabinets, new Countertop, new lighting
Design ideas for an arts and crafts u-shaped separate kitchen in Los Angeles with a double-bowl sink, shaker cabinets, medium wood cabinets, granite benchtops, stainless steel appliances, light hardwood floors, multi-coloured splashback, stone slab splashback and no island.
Design ideas for an arts and crafts u-shaped separate kitchen in Los Angeles with a double-bowl sink, shaker cabinets, medium wood cabinets, granite benchtops, stainless steel appliances, light hardwood floors, multi-coloured splashback, stone slab splashback and no island.
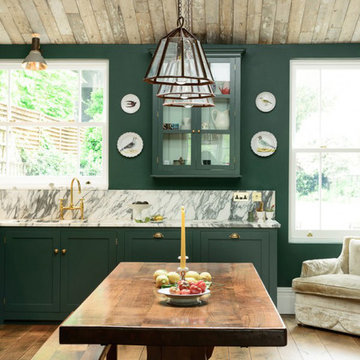
Photo by deVol Kitchens
Photo of a mid-sized traditional l-shaped eat-in kitchen in London with a double-bowl sink, shaker cabinets, green cabinets, marble benchtops, stone slab splashback, black appliances, light hardwood floors and no island.
Photo of a mid-sized traditional l-shaped eat-in kitchen in London with a double-bowl sink, shaker cabinets, green cabinets, marble benchtops, stone slab splashback, black appliances, light hardwood floors and no island.
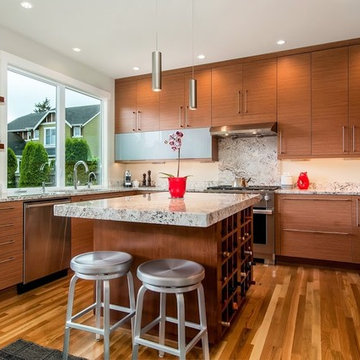
Inspiration for a mid-sized contemporary u-shaped kitchen in Seattle with a double-bowl sink, flat-panel cabinets, medium wood cabinets, granite benchtops, stone slab splashback, medium hardwood floors and with island.
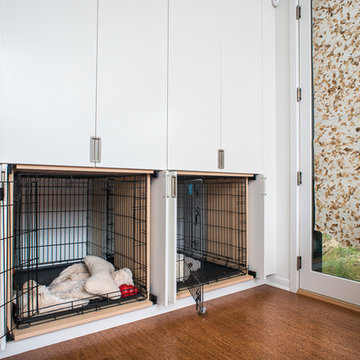
Jeeheon Cho
Large asian l-shaped eat-in kitchen in Detroit with a double-bowl sink, flat-panel cabinets, white cabinets, marble benchtops, white splashback, stone slab splashback, cork floors and with island.
Large asian l-shaped eat-in kitchen in Detroit with a double-bowl sink, flat-panel cabinets, white cabinets, marble benchtops, white splashback, stone slab splashback, cork floors and with island.
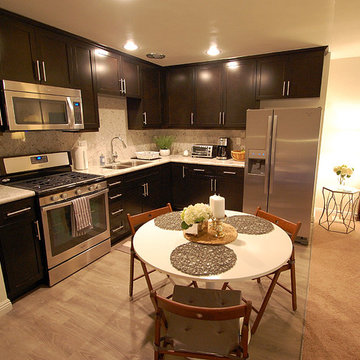
Small eclectic l-shaped eat-in kitchen in Los Angeles with a double-bowl sink, shaker cabinets, dark wood cabinets, granite benchtops, grey splashback, stone slab splashback, stainless steel appliances, light hardwood floors and no island.
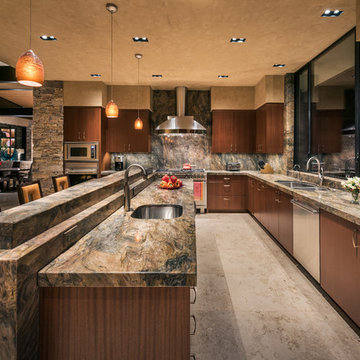
Desert Contemporary kitchen with large island, extensive use of natural materials - stone, wood and metal. Wolff/Sub Zero appliances.
Architect - Bing Hu.
Contractor - Manship Builder.
Interior Design - Susan Hersker and Elaine Ryckman
Photo Mark Boisclair
Project designed by Susie Hersker’s Scottsdale interior design firm Design Directives. Design Directives is active in Phoenix, Paradise Valley, Cave Creek, Carefree, Sedona, and beyond.
For more about Design Directives, click here: https://susanherskerasid.com/
To learn more about this project, click here: https://susanherskerasid.com/desert-contemporary/
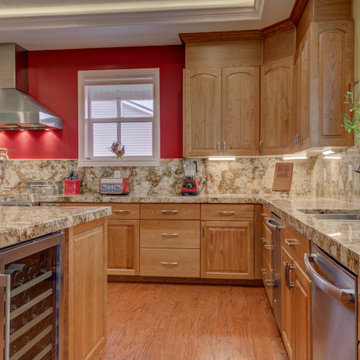
Inspiration for an arts and crafts u-shaped kitchen in Salt Lake City with a double-bowl sink, raised-panel cabinets, medium wood cabinets, granite benchtops, beige splashback, stone slab splashback, stainless steel appliances, medium hardwood floors, with island, brown floor and beige benchtop.
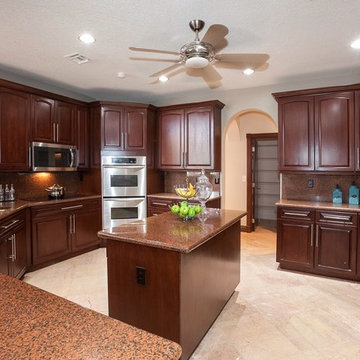
Photo of a large traditional u-shaped separate kitchen in Miami with a double-bowl sink, raised-panel cabinets, medium wood cabinets, granite benchtops, brown splashback, stone slab splashback, stainless steel appliances, travertine floors and with island.
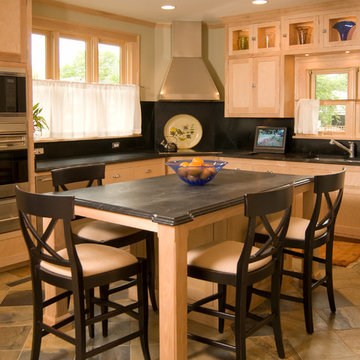
Inspiration for a mid-sized transitional l-shaped eat-in kitchen in Milwaukee with a double-bowl sink, shaker cabinets, light wood cabinets, granite benchtops, black splashback, stone slab splashback, slate floors, with island, stainless steel appliances and multi-coloured floor.
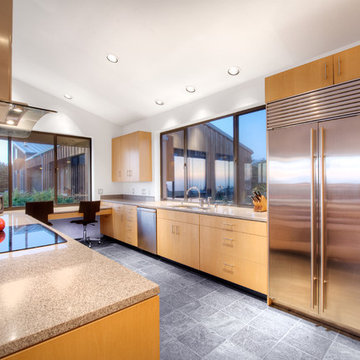
Sea Arches is a stunning modern architectural masterpiece, perched atop an eleven-acre peninsular promontory rising 160 feet above the Pacific Ocean on northern California’s spectacular Mendocino coast. Surrounded by the ocean on 3 sides and presiding over unparalleled vistas of sea and surf, Sea Arches includes 2,000 feet of ocean frontage, as well as beaches that extend some 1,300 feet. This one-of-a-kind property also includes one of the famous Elk Sea Stacks, a grouping of remarkable ancient rock outcroppings that tower above the Pacific, and add a powerful and dramatic element to the coastal scenery. Integrated gracefully into its spectacular setting, Sea Arches is set back 500 feet from the Pacific Coast Hwy and is completely screened from public view by more than 400 Monterey cypress trees. Approached by a winding, tree-lined drive, the main house and guesthouse include over 4,200 square feet of modern living space with four bedrooms, two mezzanines, two mini-lofts, and five full bathrooms. All rooms are spacious and the hallways are extra-wide. A cantilevered, raised deck off the living-room mezzanine provides a stunningly close approach to the ocean. Walls of glass invite views of the enchanting scenery in every direction: north to the Elk Sea Stacks, south to Point Arena and its historic lighthouse, west beyond the property’s captive sea stack to the horizon, and east to lofty wooded mountains. All of these vistas are enjoyed from Sea Arches and from the property’s mile-long groomed trails that extend along the oceanfront bluff tops overlooking the beautiful beaches on the north and south side of the home. While completely private and secluded, Sea Arches is just a two-minute drive from the charming village of Elk offering quaint and cozy restaurants and inns. A scenic seventeen-mile coastal drive north will bring you to the picturesque and historic seaside village of Mendocino which attracts tourists from near and far. One can also find many world-class wineries in nearby Anderson Valley. All of this just a three-hour drive from San Francisco or if you choose to fly, Little River Airport, with its mile long runway, is only 16 miles north of Sea Arches. Truly a special and unique property, Sea Arches commands some of the most dramatic coastal views in the world, and offers superb design, construction, and high-end finishes throughout, along with unparalleled beauty, tranquility, and privacy. Property Highlights: • Idyllically situated on a one-of-a-kind eleven-acre oceanfront parcel • Dwelling is completely screened from public view by over 400 trees • Includes 2,000 feet of ocean frontage plus over 1,300 feet of beaches • Includes one of the famous Elk Sea Stacks connected to the property by an isthmus • Main house plus private guest house totaling over 4300 sq ft of superb living space • 4 bedrooms and 5 full bathrooms • Separate His and Hers master baths • Open floor plan featuring Single Level Living (with the exception of mezzanines and lofts) • Spacious common rooms with extra wide hallways • Ample opportunities throughout the home for displaying art • Radiant heated slate floors throughout • Soaring 18 foot high ceilings in main living room with walls of glass • Cantilevered viewing deck off the mezzanine for up close ocean views • Gourmet kitchen with top of the line stainless appliances, custom cabinetry and granite counter tops • Granite window sills throughout the home • Spacious guest house including a living room, wet bar, large bedroom, an office/second bedroom, two spacious baths, sleeping loft and two mini lofts • Spectacular ocean and sunset views from most every room in the house • Gracious winding driveway offering ample parking • Large 2 car-garage with workshop • Extensive low-maintenance landscaping offering a profusion of Spring and Summer blooms • Approx. 1 mile of groomed trails • Equipped with a generator • Copper roof • Anchored in bedrock by 42 reinforced concrete piers and framed with steel girders.
2 Fireplaces
Deck
Granite Countertops
Guest House
Patio
Security System
Storage
Gardens
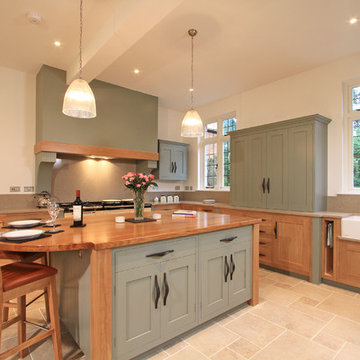
Here you can see the other side of the island which uses drawerline units ideal for storing cutlery and table accessories. Off to the right you can also see the sink area with a large ceramic double bowl sink with towel storage down the side.
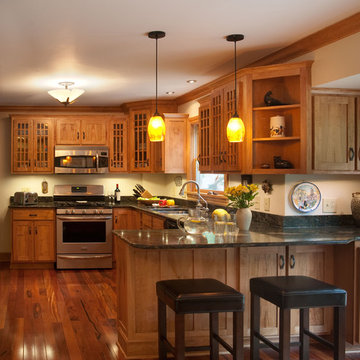
Dale Dong Photography
Photo of a mid-sized traditional u-shaped eat-in kitchen in Cleveland with a double-bowl sink, raised-panel cabinets, light wood cabinets, solid surface benchtops, grey splashback, stone slab splashback, stainless steel appliances, medium hardwood floors and no island.
Photo of a mid-sized traditional u-shaped eat-in kitchen in Cleveland with a double-bowl sink, raised-panel cabinets, light wood cabinets, solid surface benchtops, grey splashback, stone slab splashback, stainless steel appliances, medium hardwood floors and no island.
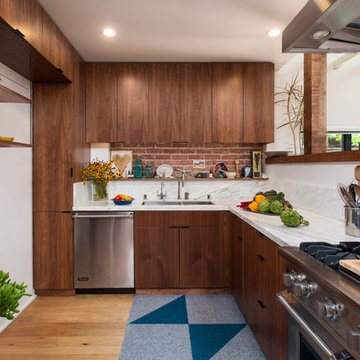
Kitchen open to Living Rom on left. Inspired by clients love of mid century modern architecture. Photo by Clark Dugger
Design ideas for a mid-sized contemporary l-shaped separate kitchen in Los Angeles with a double-bowl sink, flat-panel cabinets, dark wood cabinets, white splashback, stone slab splashback, stainless steel appliances, marble benchtops, light hardwood floors, no island and yellow floor.
Design ideas for a mid-sized contemporary l-shaped separate kitchen in Los Angeles with a double-bowl sink, flat-panel cabinets, dark wood cabinets, white splashback, stone slab splashback, stainless steel appliances, marble benchtops, light hardwood floors, no island and yellow floor.
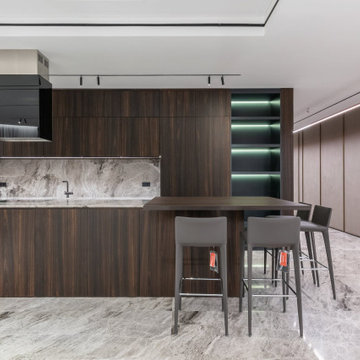
We are trilled with the results of this kitchen renovation as it weaves a blend of timeless elegance and contemporary comfort in this Residence kitchen renovation. The client wanted to utilise Marble and wood finishes throughout to create an atmosphere of refined luxury. The living area features opulent marble flooring, while the kitchen seamlessly combines wooden cabinetry with a sleek marble countertop.
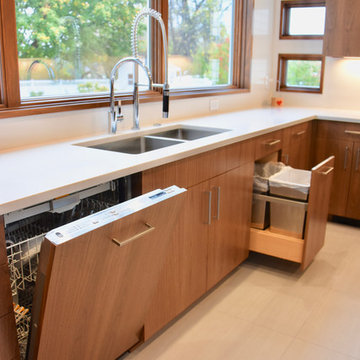
Miele dishwasher on the left, stainless steel garbage bins on the right
Design ideas for a large modern u-shaped eat-in kitchen in New York with grey floor, a double-bowl sink, flat-panel cabinets, medium wood cabinets, quartz benchtops, white splashback, stone slab splashback, stainless steel appliances, ceramic floors, with island and white benchtop.
Design ideas for a large modern u-shaped eat-in kitchen in New York with grey floor, a double-bowl sink, flat-panel cabinets, medium wood cabinets, quartz benchtops, white splashback, stone slab splashback, stainless steel appliances, ceramic floors, with island and white benchtop.
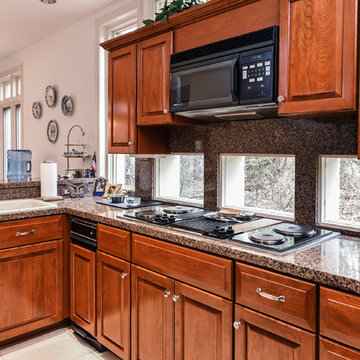
This kitchen was refaced with cherry wood in two different stains. The island has an espresso stain, and the kitchen around it has a more traditional cherry color on its doors and veneer. The raised center panels on the doors and the crown moulding combine for a traditional look. The sinks have two tip out trays for added functionality.
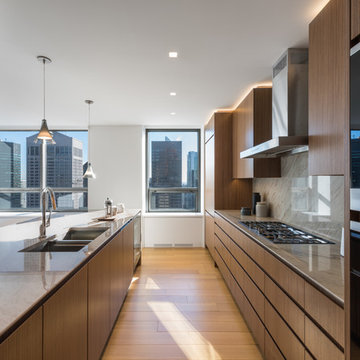
View of the kitchen from the pantry highlighting the east Midtown views. Featured are the expansive Sea Pearl quartzite counters, backsplash, and island, the custom walnut cabinets, and the built-in appliances.
Photo credit: Alan Tansey
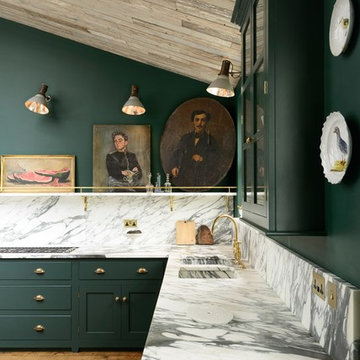
Photo by deVol Kitchens
Mid-sized traditional l-shaped eat-in kitchen in London with a double-bowl sink, shaker cabinets, green cabinets, marble benchtops, stone slab splashback, black appliances, light hardwood floors and no island.
Mid-sized traditional l-shaped eat-in kitchen in London with a double-bowl sink, shaker cabinets, green cabinets, marble benchtops, stone slab splashback, black appliances, light hardwood floors and no island.
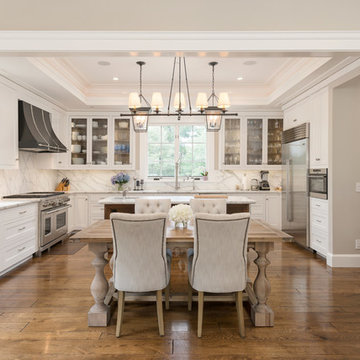
This is an example of a mediterranean u-shaped open plan kitchen in San Francisco with a double-bowl sink, recessed-panel cabinets, marble benchtops, multi-coloured splashback, stone slab splashback, stainless steel appliances, medium hardwood floors, with island and white cabinets.
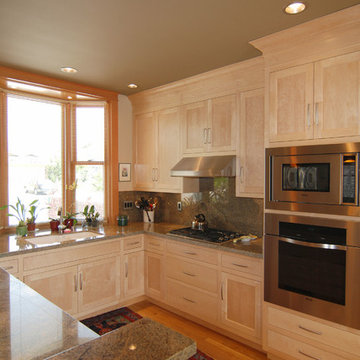
Solid maple shaker doors - flush inset - clear conversion varnish. Heavy traditional crown molding.
This is an example of a mid-sized traditional u-shaped eat-in kitchen in San Francisco with a double-bowl sink, shaker cabinets, light wood cabinets, granite benchtops, grey splashback, stone slab splashback, stainless steel appliances, medium hardwood floors and a peninsula.
This is an example of a mid-sized traditional u-shaped eat-in kitchen in San Francisco with a double-bowl sink, shaker cabinets, light wood cabinets, granite benchtops, grey splashback, stone slab splashback, stainless steel appliances, medium hardwood floors and a peninsula.
Kitchen with a Double-bowl Sink and Stone Slab Splashback Design Ideas
14