Kitchen with a Double-bowl Sink and Stone Slab Splashback Design Ideas
Refine by:
Budget
Sort by:Popular Today
101 - 120 of 6,025 photos
Item 1 of 3
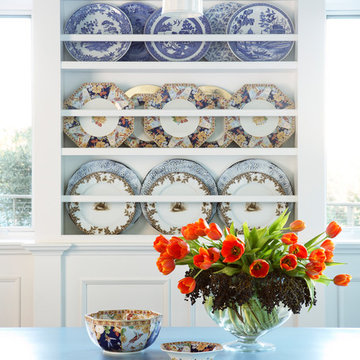
Plate Rack, Architectural Millwork, Leaded Glass: Designed and Fabricated by Michelle Rein & Ariel Snyders of American Artisans. Photo by: Michele Lee Willson
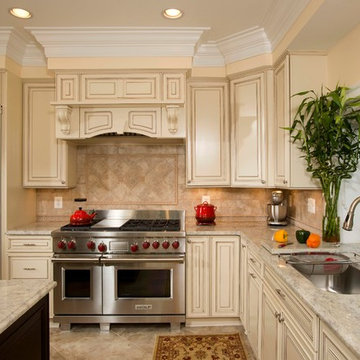
A family of five, who lives in a prestigious McLean neighborhood, was looking to renovate and upgrade their 20-year-old kitchen. Goals of the renovation were to move the cooktop out of the island, install all professional-quality appliances, achieve better traffic flow and update the appearance of the space.
The plan was to give a French country look to this kitchen, by carrying the overall soft and creamy color scheme of main floor furniture in the new kitchen. As such, the adjacent family room had to become a significant part of the remodel.
The back wall of the kitchen is now occupied by 48” professional range under a custom wood hood. A new tower style refrigerator covered in matching wood panels is placed at the end of the run, just create more work space on both sides of the stove.
The large contrasting Island in a dark chocolate finish now offers a second dishwasher, a beverage center and built in microwave. It also serves as a large buffet style counter space and accommodate up to five seats around it.
The far wall of the space used to have a bare wall with a 36” fireplace in it. The goal of this renovation was to include all the surrounding walls in the design. Now the entire wall is made of custom cabinets, including display cabinetry on the upper half. The fireplace is wrapped with a matching color mantel and equipped with a big screen TV.
Smart use of detailed crown and trim molding are highlights of this space and help bring the two rooms together, as does the porcelain tile floor. The attached family room provides a casual, comfortable space for guest to relax. And the entire space is perfect for family gatherings or entertaining.
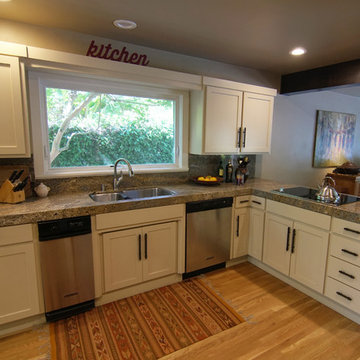
Photo of a mid-sized transitional u-shaped eat-in kitchen in Sacramento with a double-bowl sink, shaker cabinets, white cabinets, granite benchtops, beige splashback, stone slab splashback, stainless steel appliances, light hardwood floors, a peninsula, beige floor and beige benchtop.
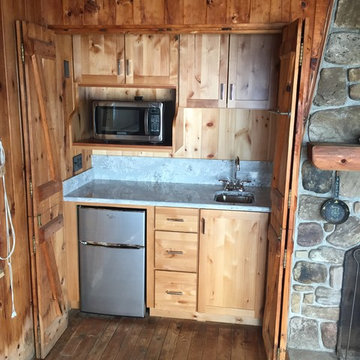
Designer: Beth Barnes
Small country u-shaped separate kitchen in Burlington with a double-bowl sink, shaker cabinets, light wood cabinets, quartzite benchtops, white splashback, stone slab splashback, stainless steel appliances, medium hardwood floors, no island and brown floor.
Small country u-shaped separate kitchen in Burlington with a double-bowl sink, shaker cabinets, light wood cabinets, quartzite benchtops, white splashback, stone slab splashback, stainless steel appliances, medium hardwood floors, no island and brown floor.
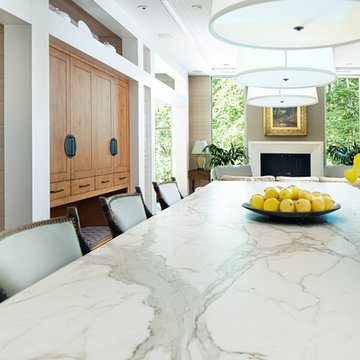
Photo by Galina Juliana
Photo of a mid-sized contemporary l-shaped open plan kitchen in Atlanta with a double-bowl sink, shaker cabinets, beige cabinets, stainless steel appliances, light hardwood floors, with island, marble benchtops, grey splashback and stone slab splashback.
Photo of a mid-sized contemporary l-shaped open plan kitchen in Atlanta with a double-bowl sink, shaker cabinets, beige cabinets, stainless steel appliances, light hardwood floors, with island, marble benchtops, grey splashback and stone slab splashback.
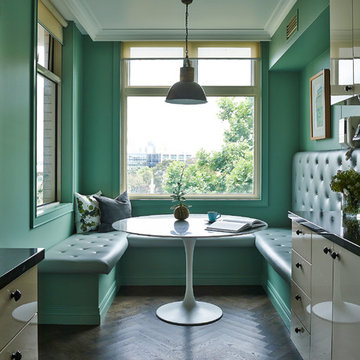
The kitchen redesign with a new eat-in kitchen nook with built-in banquettes upholstered in leather. To add an element of fun we played with the tufted button colours. Subtle details are something we love to add to projects to create layers of interest in each space. Its important to keep spaces fun. The natural light in this space is spectacular.
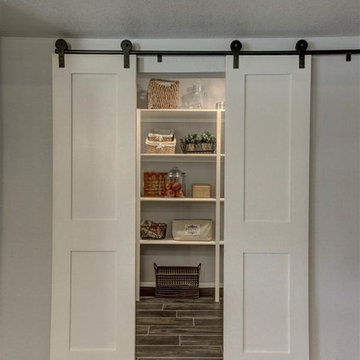
Lister Assister
Large country l-shaped kitchen pantry in Phoenix with shaker cabinets, white cabinets, porcelain floors, granite benchtops, black splashback, stone slab splashback, stainless steel appliances and a double-bowl sink.
Large country l-shaped kitchen pantry in Phoenix with shaker cabinets, white cabinets, porcelain floors, granite benchtops, black splashback, stone slab splashback, stainless steel appliances and a double-bowl sink.
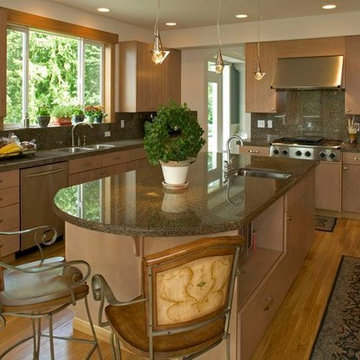
This is an example of a mid-sized traditional u-shaped separate kitchen in Seattle with a double-bowl sink, flat-panel cabinets, light wood cabinets, granite benchtops, stainless steel appliances, light hardwood floors, with island, brown splashback, stone slab splashback, brown floor and brown benchtop.
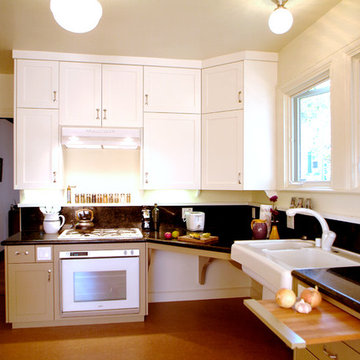
White upper cabinets help make this kitchen more interesting and brighter. Roll-under workspace and sink, pull-out cutting boards, and a side-hinged range all add up to easier access from a wheelchair, and greater flexibility for everyone.
Photo: Erick Mikiten, AIA
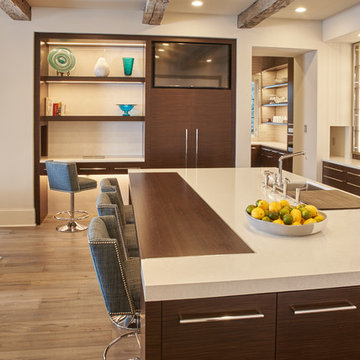
Pete Crouser
Photo of a large contemporary u-shaped kitchen pantry in Minneapolis with a double-bowl sink, flat-panel cabinets, dark wood cabinets, quartz benchtops, white splashback, stone slab splashback, stainless steel appliances, medium hardwood floors, with island and grey floor.
Photo of a large contemporary u-shaped kitchen pantry in Minneapolis with a double-bowl sink, flat-panel cabinets, dark wood cabinets, quartz benchtops, white splashback, stone slab splashback, stainless steel appliances, medium hardwood floors, with island and grey floor.
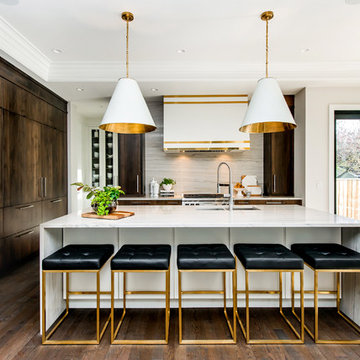
This stunning kitchen features a timeless combination of stained alder and matte white lacquer with slight brass accents.
Large transitional l-shaped eat-in kitchen in Calgary with a double-bowl sink, flat-panel cabinets, marble benchtops, white splashback, stone slab splashback, panelled appliances, with island, dark wood cabinets, dark hardwood floors and brown floor.
Large transitional l-shaped eat-in kitchen in Calgary with a double-bowl sink, flat-panel cabinets, marble benchtops, white splashback, stone slab splashback, panelled appliances, with island, dark wood cabinets, dark hardwood floors and brown floor.
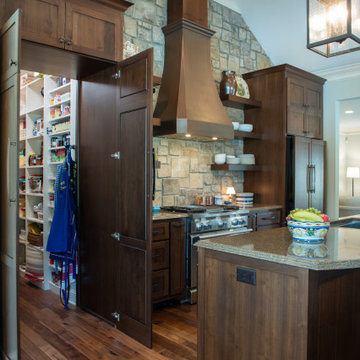
Galley Style Kitchen with natural stone walls, custom copper hood and quartz countertops Featuring a hidden pantry.
This is an example of a mid-sized transitional galley kitchen pantry in Atlanta with a double-bowl sink, shaker cabinets, dark wood cabinets, quartz benchtops, brown splashback, stone slab splashback, panelled appliances, dark hardwood floors, with island, brown floor, brown benchtop and vaulted.
This is an example of a mid-sized transitional galley kitchen pantry in Atlanta with a double-bowl sink, shaker cabinets, dark wood cabinets, quartz benchtops, brown splashback, stone slab splashback, panelled appliances, dark hardwood floors, with island, brown floor, brown benchtop and vaulted.

A complete makeover of a tired 1990s mahogany kitchen in a stately Greenwich back country manor.
We couldn't change the windows in this project due to exterior restrictions but the fix was clear.
We transformed the entire space of the kitchen and adjoining grand family room space by removing the dark cabinetry and painting over all the mahogany millwork in the entire space. The adjoining family walls with a trapezoidal vaulted ceiling needed some definition to ground the room. We added painted paneled walls 2/3rds of the way up to entire family room perimeter and reworked the entire fireplace wall with new surround, new stone and custom cabinetry around it with room for an 85" TV.
The end wall in the family room had floor to ceiling gorgeous windows and Millowrk details. Once everything installed, painted and furnished the entire space became connected and cohesive as the central living area in the home.
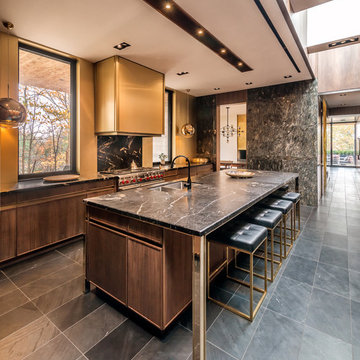
Photo of a midcentury kitchen in Toronto with a double-bowl sink, dark wood cabinets, black splashback, stone slab splashback, stainless steel appliances, with island, grey floor and black benchtop.
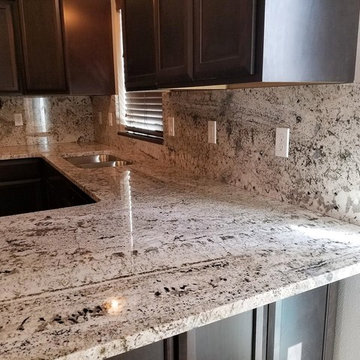
Photo of a mid-sized transitional u-shaped kitchen in Seattle with a double-bowl sink, beaded inset cabinets, dark wood cabinets, granite benchtops, grey splashback, stone slab splashback, stainless steel appliances, grey benchtop and a peninsula.
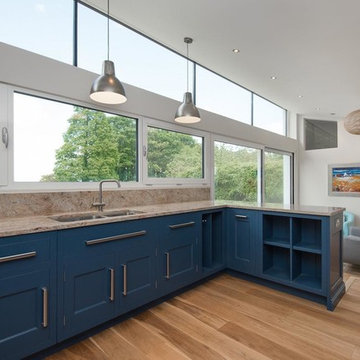
To increase the natural light, the roof falls back towards the existing house. This creates a tall wall full of glass and the slope of the ceiling diffuses this light down into the space below. The glazing faces North, this give a wonderful quality of light, with no glare or shadows, ideal for cooking, reading or watching TV.
Photos by Square Foot Media
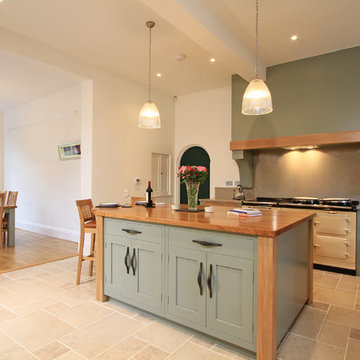
Just off of the kitchen is the dining area, for this we created a custom table that mirrors the style of the kitchen.
This is an example of a transitional l-shaped eat-in kitchen in Hampshire with a double-bowl sink, shaker cabinets, light wood cabinets, quartz benchtops, stone slab splashback and coloured appliances.
This is an example of a transitional l-shaped eat-in kitchen in Hampshire with a double-bowl sink, shaker cabinets, light wood cabinets, quartz benchtops, stone slab splashback and coloured appliances.
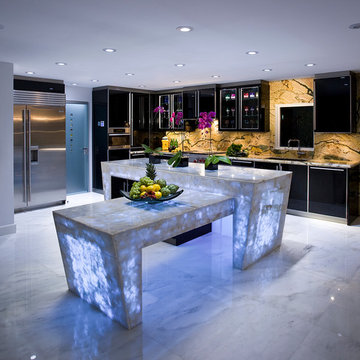
This unique and functional kitchen gives a new meaning to the phrase “Kitchen is the heart of a home”. Here, kitchen is the center of all attention and a conversation piece at every party.
Black glass cabinet fronts used in the design offer ease of maintenance, and the kaleidoscope stone countertops and backsplash contrast the cabinetry and always look clean. Color was very important to this Client and this kitchen is definitely not lacking life.
Designed for a client who loves to entertain, the centerpiece is an artistic interpretation of a kitchen island. This monolithic sculpture raises out of the white marble floor and glows in this open concept kitchen.
But this island isn’t just beautiful. It is also extremely practical. It is designed using two intercrossing parts creating two heights for different purposes. 36” high surface for prep work and 30” high surface for sit down dining. The height differences and location encourages use of the entire table top for preparations. Furthermore, storage cabinets are installed under part of this island closest to the working triangle.
For a client who loves to cook, appliances were very important, and sub-zero and wolf appliances we used give them the best product available.
Overhead energy efficient LED lighting was selected paying special attention to the lamp’s CRI to ensure proper color rendition of items below, especially important when working with meat. Under-cabinet task lighting offers illumination where it is most needed on the countertops.
Interior Design, Decorating & Project Management by Equilibrium Interior Design Inc
Photography by Craig Denis
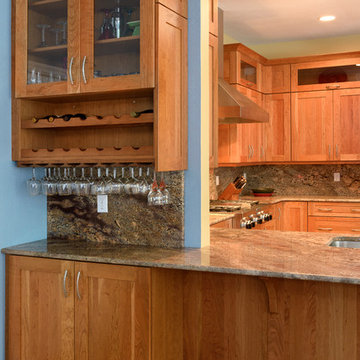
Shiloh "Eclipse" Frameless Homestead Medium Cherry Photo by Gainesville360
Photo of a traditional u-shaped open plan kitchen in Jacksonville with a double-bowl sink, shaker cabinets, light wood cabinets, granite benchtops, multi-coloured splashback, stone slab splashback, stainless steel appliances, no island and beige floor.
Photo of a traditional u-shaped open plan kitchen in Jacksonville with a double-bowl sink, shaker cabinets, light wood cabinets, granite benchtops, multi-coloured splashback, stone slab splashback, stainless steel appliances, no island and beige floor.
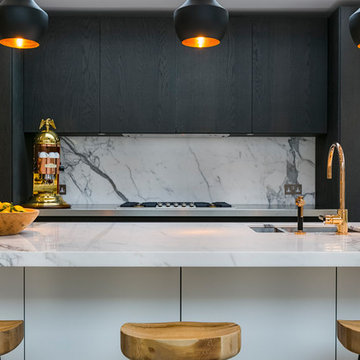
This is an example of a contemporary kitchen in London with a double-bowl sink, flat-panel cabinets, dark wood cabinets, white splashback and stone slab splashback.
Kitchen with a Double-bowl Sink and Stone Slab Splashback Design Ideas
6