Kitchen with a Double-bowl Sink and Terrazzo Benchtops Design Ideas
Refine by:
Budget
Sort by:Popular Today
61 - 80 of 155 photos
Item 1 of 3
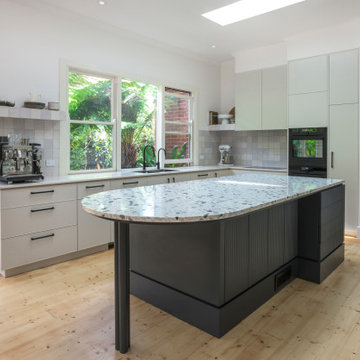
A full kitchen renovation including addition of skylights transformed a previously darker and tricky workspace into a light and bright entertainers kitchen.
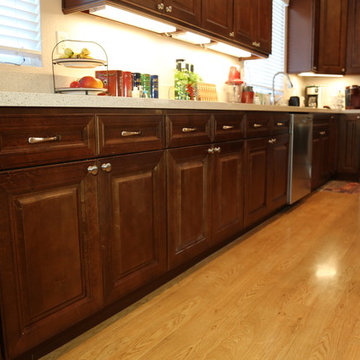
Inspiration for a traditional l-shaped kitchen in Los Angeles with a double-bowl sink, raised-panel cabinets, dark wood cabinets, terrazzo benchtops, stainless steel appliances, light hardwood floors and with island.
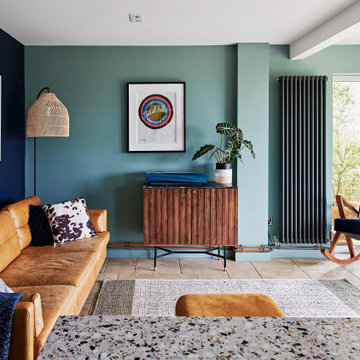
This Living Kitchen space in Purton was created for our clients by rethinking the space and building around some of the existing elements.
With the fantastic new terrazzo worktops from Diespeker & Co wrapped around the cabinets and removal of a wall to open up the living area
to the kitchen, we vastly improved the flow of the space, also
making it a more social space with the addition of the beautiful
Congnac Moxon Bokk leather Stools.
All of this is designed around the fantastic panoramic
views of the countryside from the large bi-fold
doors and windows.
Details like the walnut paneling and
Tala lamps create continuity with the
original kitchen cabinets and the dark
blue and brass running throughout
adds some real personality
and a touch of luxury.
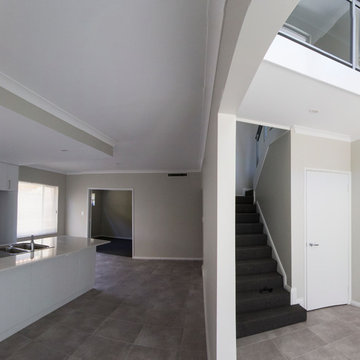
Contemporary single-wall open plan kitchen in Perth with a double-bowl sink, flat-panel cabinets, white cabinets, terrazzo benchtops, white splashback, with island and grey floor.
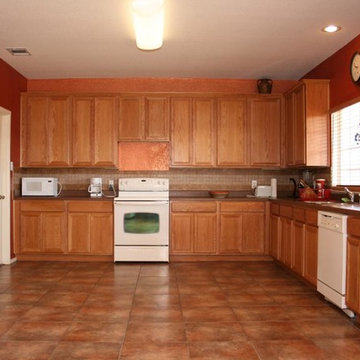
Photo of a mid-sized single-wall eat-in kitchen in Austin with a double-bowl sink, recessed-panel cabinets, terrazzo benchtops, brown splashback, stone slab splashback, stainless steel appliances, travertine floors, with island and medium wood cabinets.
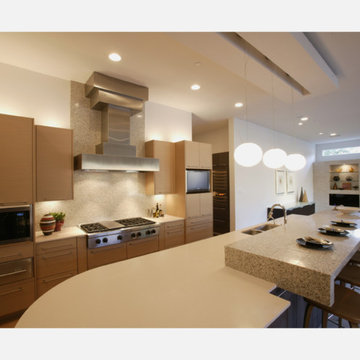
A large island bar facing the TV offers additional viewing in the large open great room.
This is an example of a large modern galley open plan kitchen in Dallas with a double-bowl sink, flat-panel cabinets, light wood cabinets, terrazzo benchtops, multi-coloured splashback, ceramic splashback, stainless steel appliances, light hardwood floors, with island, beige floor and white benchtop.
This is an example of a large modern galley open plan kitchen in Dallas with a double-bowl sink, flat-panel cabinets, light wood cabinets, terrazzo benchtops, multi-coloured splashback, ceramic splashback, stainless steel appliances, light hardwood floors, with island, beige floor and white benchtop.
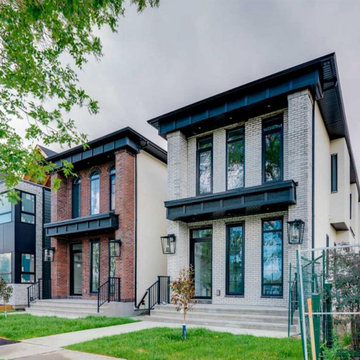
new york style home brought to calgary alberta
Inspiration for a small transitional single-wall open plan kitchen in Calgary with a double-bowl sink, beaded inset cabinets, terrazzo benchtops, red splashback, matchstick tile splashback, black appliances, linoleum floors, no island, pink floor, white benchtop and wood.
Inspiration for a small transitional single-wall open plan kitchen in Calgary with a double-bowl sink, beaded inset cabinets, terrazzo benchtops, red splashback, matchstick tile splashback, black appliances, linoleum floors, no island, pink floor, white benchtop and wood.
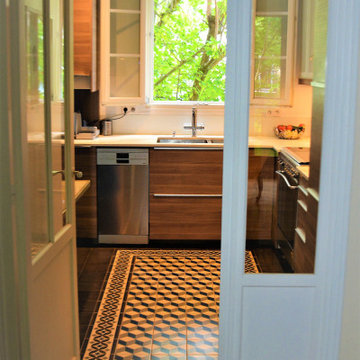
La cuisine a été entièrement repensée pour créer un WC fermé sur le côté gauche. La disposition a donc basculé de gauche à droite avec l'évier placé à l'aplomb de la fenêtre, comme le souhaitait le client.
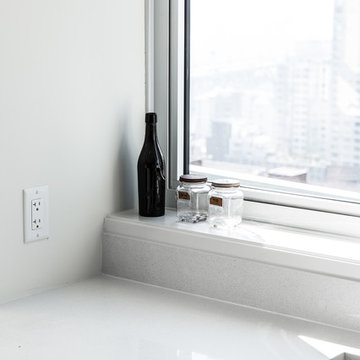
Design ideas for a mid-sized eclectic l-shaped separate kitchen in Vancouver with a double-bowl sink, flat-panel cabinets, black cabinets, terrazzo benchtops, white splashback, dark hardwood floors and with island.
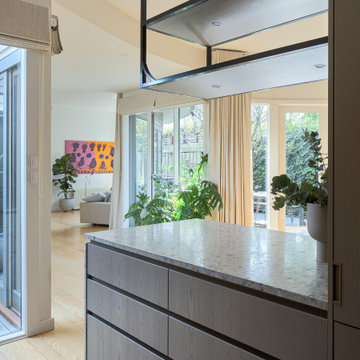
A stunning kitchen design incorporated awkward ceiling heights by suspending black steel shelving, using bold stone for benchtop and under bench, hidden pantry and a useful glassware storage space. The end result has been perfect for home cooking and entertaining.
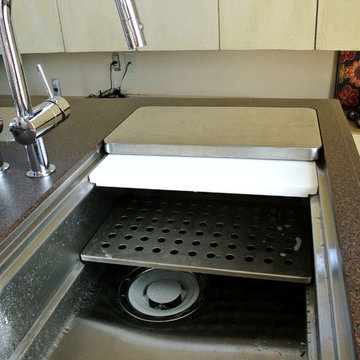
M's Factory
This is an example of a mid-sized contemporary galley open plan kitchen in Nagoya with a double-bowl sink, flat-panel cabinets, brown cabinets, terrazzo benchtops, black appliances, medium hardwood floors and with island.
This is an example of a mid-sized contemporary galley open plan kitchen in Nagoya with a double-bowl sink, flat-panel cabinets, brown cabinets, terrazzo benchtops, black appliances, medium hardwood floors and with island.
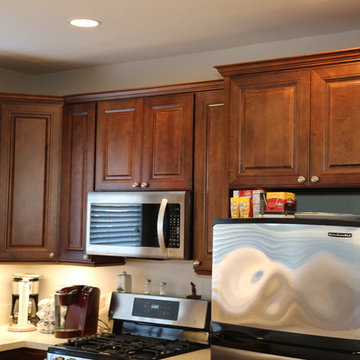
Traditional l-shaped kitchen in Los Angeles with a double-bowl sink, raised-panel cabinets, dark wood cabinets, terrazzo benchtops, stainless steel appliances, light hardwood floors and with island.
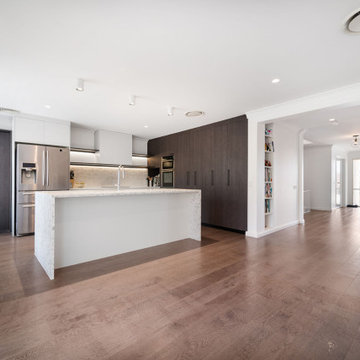
Large contemporary l-shaped open plan kitchen in Sydney with a double-bowl sink, recessed-panel cabinets, medium wood cabinets, terrazzo benchtops, multi-coloured splashback, ceramic splashback, black appliances, dark hardwood floors, with island, brown floor, beige benchtop and exposed beam.
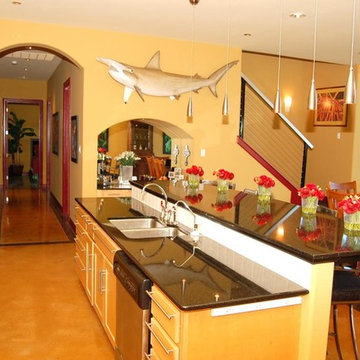
Photo of a mid-sized single-wall eat-in kitchen in Austin with a double-bowl sink, recessed-panel cabinets, yellow cabinets, terrazzo benchtops, white splashback, stone slab splashback, stainless steel appliances, travertine floors and with island.
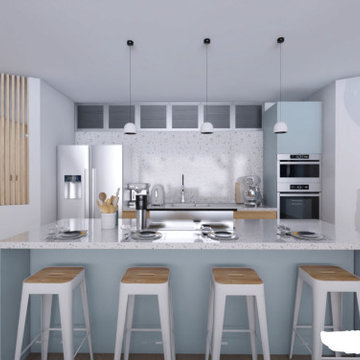
Et si on rêvait de vivre en bord de mer? Qui plus est, sur une belle île : la Guadeloupe, par exemple! Maureen et Nico l'ont fait! Ils ont décidé de faire construire cette belle villa sur l'île aux belles eaux et de se faire aider par WherDeco! Une réalisation totale qui ne manque pas de charme. Qu'en pensez-vous?
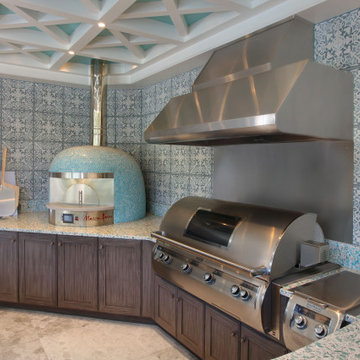
Inspiration for a large eclectic u-shaped kitchen in Tampa with a double-bowl sink, shaker cabinets, dark wood cabinets, terrazzo benchtops, blue splashback, stainless steel appliances and blue benchtop.
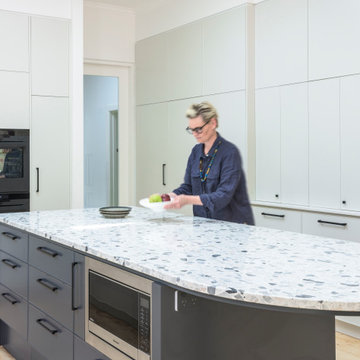
A full kitchen renovation including addition of skylights transformed a previously darker and tricky workspace into a light and bright entertainers kitchen.
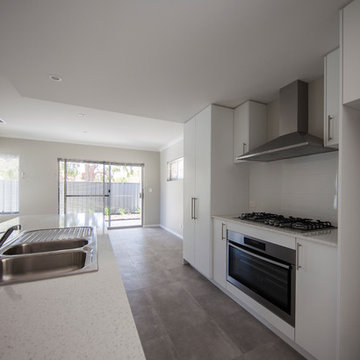
Design ideas for a contemporary single-wall open plan kitchen in Perth with a double-bowl sink, flat-panel cabinets, white cabinets, terrazzo benchtops, white splashback, with island and grey floor.
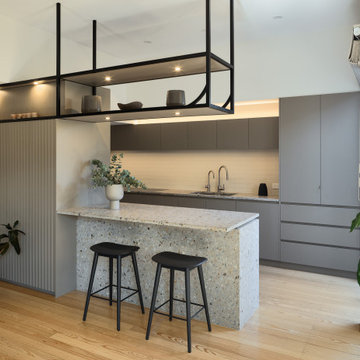
A stunning kitchen design incorporated awkward ceiling heights by suspending black steel shelving, using bold stone for benchtop and under bench, hidden pantry and a useful glassware storage space. The end result has been perfect for home cooking and entertaining.
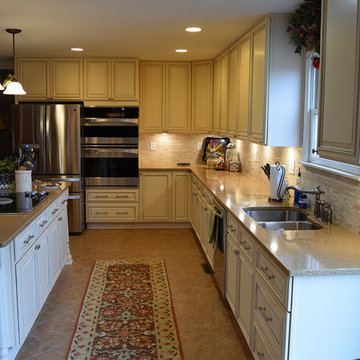
This is an example of a mid-sized traditional l-shaped eat-in kitchen in DC Metro with a double-bowl sink, raised-panel cabinets, white cabinets, terrazzo benchtops, beige splashback, stone tile splashback, stainless steel appliances, ceramic floors, with island and beige floor.
Kitchen with a Double-bowl Sink and Terrazzo Benchtops Design Ideas
4