All Cabinet Finishes Kitchen with a Double-bowl Sink Design Ideas
Refine by:
Budget
Sort by:Popular Today
61 - 80 of 120,193 photos
Item 1 of 3

The juxtaposition of soft texture and feminine details against hard metal and concrete finishes. Elements of floral wallpaper, paper lanterns, and abstract art blend together to create a sense of warmth. Soaring ceilings are anchored by thoughtfully curated and well placed furniture pieces. The perfect home for two.

This Caulfield South kitchen features a Calacatta Caesarstone benchtop and French Oak flooring. Paired with a gloss-white tiled splashback and brushed brass fixtures, this kitchen embodies elegance and style.
The generous sized island bench is the anchor point of the free flowing kitchen. The joinery details were designed and skilfully crafted to match the existing architecture on the hallways doors, paying homage to the grandeur of the home. With multiple access points, the kitchen seamlessly connects with an open living space, creating an entertaining hub at the heart of the home.

Um auch der Stilwand besondere Offenheit zu verleihen wurde unter den Oberschränken und hinter dem Spülbereich auf einen klassischen Fliesenspiegel verzichtet. Stattdessen gibt eine Spiegel-Verkleidung auch dem wandseitigen Küchenbereich eine offene und großzügige Wirkung.

Photo of an expansive contemporary l-shaped kitchen in Los Angeles with a double-bowl sink, light wood cabinets, marble benchtops and with island.

A grade II listed Georgian property in Pembrokeshire with a contemporary and colourful interior.
Mid-sized contemporary galley eat-in kitchen in Other with a double-bowl sink, flat-panel cabinets, blue cabinets, solid surface benchtops, green splashback, ceramic splashback, stainless steel appliances, porcelain floors, with island, white floor and multi-coloured benchtop.
Mid-sized contemporary galley eat-in kitchen in Other with a double-bowl sink, flat-panel cabinets, blue cabinets, solid surface benchtops, green splashback, ceramic splashback, stainless steel appliances, porcelain floors, with island, white floor and multi-coloured benchtop.

A before and after our Bear Flat renovation.
Shows how the space can be transformed!
Here we removed the chimney breast separating the kitchen and dining space, and altered the doors and windows in the space. Overall it gives one large, open-plan kitchen/living/dining room.
#homesofbath #beforeandafter #kitchendesign

Inspiration for an expansive contemporary open plan kitchen in Sydney with a double-bowl sink, shaker cabinets, blue cabinets, quartz benchtops, white splashback, dark hardwood floors, with island, white benchtop and vaulted.

Liadesign
This is an example of a small contemporary galley separate kitchen in Milan with a double-bowl sink, flat-panel cabinets, blue cabinets, quartz benchtops, white splashback, engineered quartz splashback, stainless steel appliances, cement tiles, no island, green floor, white benchtop and recessed.
This is an example of a small contemporary galley separate kitchen in Milan with a double-bowl sink, flat-panel cabinets, blue cabinets, quartz benchtops, white splashback, engineered quartz splashback, stainless steel appliances, cement tiles, no island, green floor, white benchtop and recessed.

A 2005 built Cape Canaveral condo updated to 2021 Coastal Chic with a new Tarra Bianca granite countertop. Accented with blue beveled glass backsplash, fresh white cabinets and new stainless steel appliances. Freshly painted Agreeable Gray walls, new Dorchester laminate plank flooring and blue rolling island further compliment the beautiful new countertop and gorgeous backsplash.
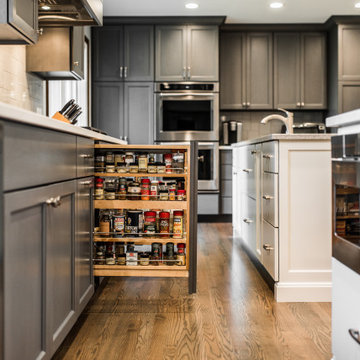
This is an example of a large traditional galley eat-in kitchen in Chicago with a double-bowl sink, shaker cabinets, grey cabinets, quartz benchtops, white splashback, subway tile splashback, stainless steel appliances, medium hardwood floors, multiple islands, brown floor and white benchtop.
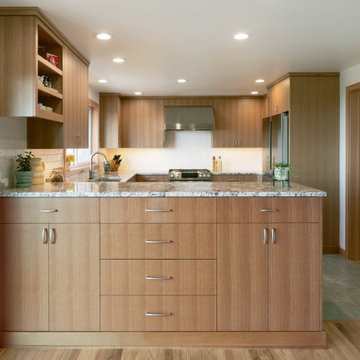
Enlarged kitchen by removing a wall, back door & window, creating a U-shaped kitchen. Open site lines into Dining & Living room now.
This is an example of a mid-sized midcentury u-shaped eat-in kitchen in Seattle with a double-bowl sink, flat-panel cabinets, light wood cabinets, granite benchtops, white splashback, ceramic splashback, stainless steel appliances, porcelain floors, a peninsula, grey floor and multi-coloured benchtop.
This is an example of a mid-sized midcentury u-shaped eat-in kitchen in Seattle with a double-bowl sink, flat-panel cabinets, light wood cabinets, granite benchtops, white splashback, ceramic splashback, stainless steel appliances, porcelain floors, a peninsula, grey floor and multi-coloured benchtop.
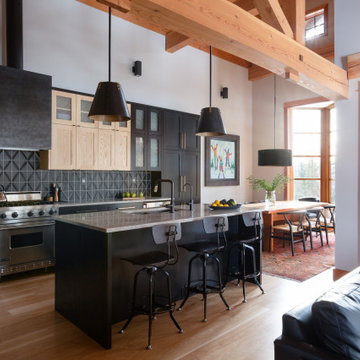
This beautiful home is used regularly by our Calgary clients during the weekends in the resort town of Fernie, B.C. While the floor plan offered ample space to entertain and relax, the finishes needed updating desperately. The original kitchen felt too small for the space which features stunning vaults and timber frame beams. With a complete overhaul, the newly redesigned space now gives justice to the impressive architecture. A combination of rustic and industrial selections have given this home a brand new vibe, and now this modern cabin is a showstopper once again!
Design: Susan DeRidder of Live Well Interiors Inc.
Photography: Rebecca Frick Photography
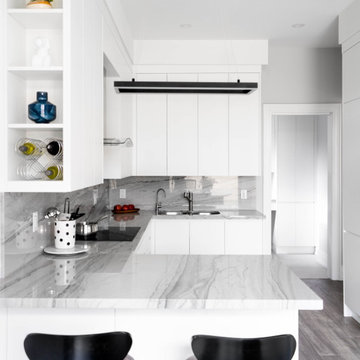
Photo of a mid-sized modern l-shaped eat-in kitchen in Toronto with a double-bowl sink, flat-panel cabinets, white cabinets, grey splashback, stainless steel appliances, a peninsula, grey floor, grey benchtop, marble benchtops, stone slab splashback and light hardwood floors.
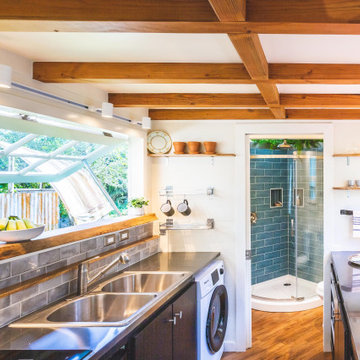
This coastal, contemporary Tiny Home features a warm yet industrial style kitchen with stainless steel counters and husky tool drawers with black cabinets. the silver metal counters are complimented by grey subway tiling as a backsplash against the warmth of the locally sourced curly mango wood windowsill ledge. I mango wood windowsill also acts as a pass-through window to an outdoor bar and seating area on the deck. Entertaining guests right from the kitchen essentially makes this a wet-bar. LED track lighting adds the right amount of accent lighting and brightness to the area. The window is actually a french door that is mirrored on the opposite side of the kitchen. This kitchen has 7-foot long stainless steel counters on either end. There are stainless steel outlet covers to match the industrial look. There are stained exposed beams adding a cozy and stylish feeling to the room. To the back end of the kitchen is a frosted glass pocket door leading to the bathroom. All shelving is made of Hawaiian locally sourced curly mango wood. A stainless steel fridge matches the rest of the style and is built-in to the staircase of this tiny home. Dish drying racks are hung on the wall to conserve space and reduce clutter.
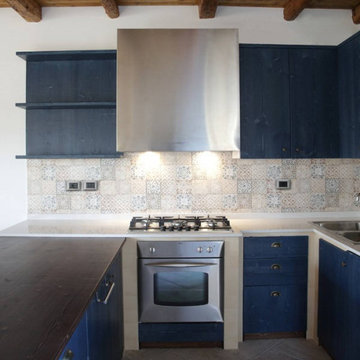
Cucina in "muratura", coniugare il "sapore" della tradizione ceramica Mediterranea con la tipologia di una cucina in muratura, giocando sul contrasto dei colori e con inserimenti moderni di forte impatto.
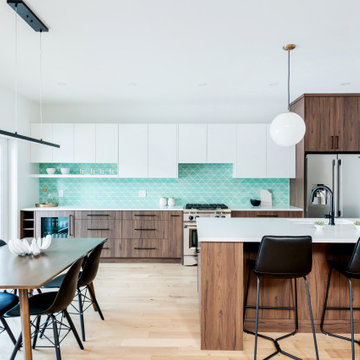
Inspiration for a mid-sized contemporary galley eat-in kitchen in Other with a double-bowl sink, flat-panel cabinets, white cabinets, quartz benchtops, green splashback, stainless steel appliances, light hardwood floors, a peninsula, brown floor and white benchtop.
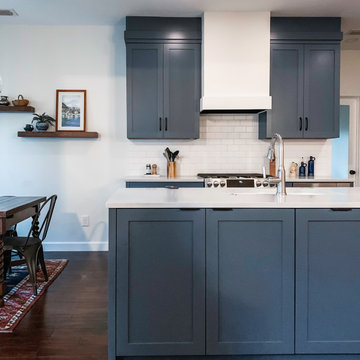
Design ideas for a small transitional u-shaped eat-in kitchen in Austin with a double-bowl sink, shaker cabinets, blue cabinets, quartz benchtops, white splashback, subway tile splashback, stainless steel appliances, dark hardwood floors, with island, brown floor and white benchtop.
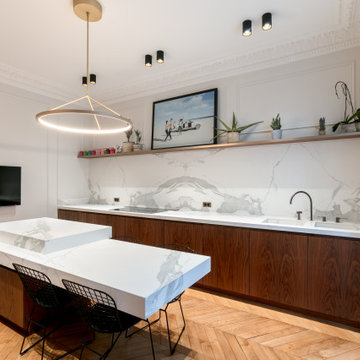
Inspiration for a contemporary galley kitchen in Paris with a double-bowl sink, flat-panel cabinets, dark wood cabinets, white splashback, stone slab splashback, medium hardwood floors, with island, brown floor and white benchtop.
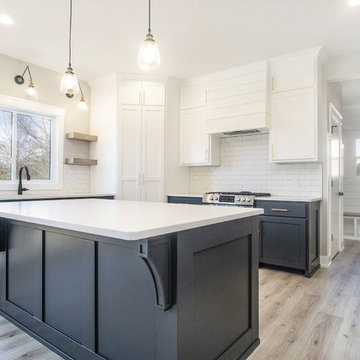
Design ideas for a mid-sized contemporary u-shaped open plan kitchen in Grand Rapids with a double-bowl sink, shaker cabinets, white cabinets, white splashback, subway tile splashback, stainless steel appliances, light hardwood floors, with island, beige floor, white benchtop and quartz benchtops.
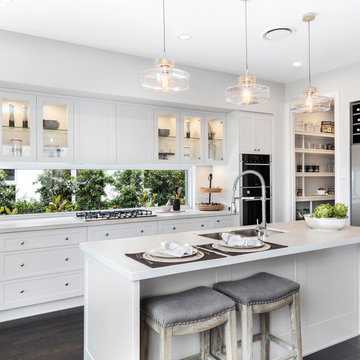
The Classic
This is an example of a large transitional galley kitchen in Sydney with a double-bowl sink, shaker cabinets, white cabinets, quartz benchtops, black appliances, dark hardwood floors, with island, brown floor, white benchtop and window splashback.
This is an example of a large transitional galley kitchen in Sydney with a double-bowl sink, shaker cabinets, white cabinets, quartz benchtops, black appliances, dark hardwood floors, with island, brown floor, white benchtop and window splashback.
All Cabinet Finishes Kitchen with a Double-bowl Sink Design Ideas
4