All Cabinet Finishes Kitchen with a Double-bowl Sink Design Ideas
Refine by:
Budget
Sort by:Popular Today
101 - 120 of 120,193 photos
Item 1 of 3
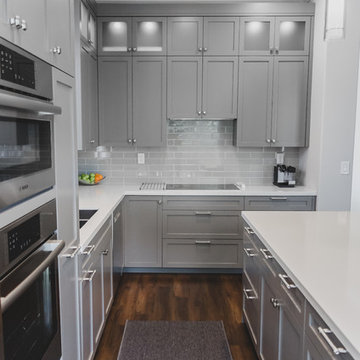
Design ideas for a mid-sized contemporary l-shaped open plan kitchen in Sacramento with a double-bowl sink, shaker cabinets, grey cabinets, quartz benchtops, grey splashback, ceramic splashback, stainless steel appliances, dark hardwood floors, with island, brown floor and white benchtop.
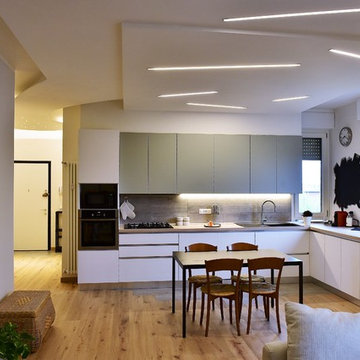
open space zona living.
Photo of a contemporary l-shaped eat-in kitchen in Bologna with flat-panel cabinets, white cabinets, a double-bowl sink, grey splashback, black appliances, medium hardwood floors, no island and brown floor.
Photo of a contemporary l-shaped eat-in kitchen in Bologna with flat-panel cabinets, white cabinets, a double-bowl sink, grey splashback, black appliances, medium hardwood floors, no island and brown floor.
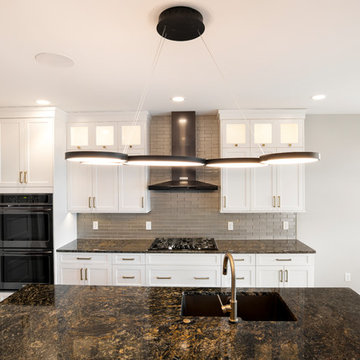
- Countertops: Granite - 'Cosmic Blue'
- Fabricated & Installed for Stoneshire Builders in Bismarck, ND
(Photos by Alison Sund)
Large contemporary single-wall eat-in kitchen in Other with a double-bowl sink, shaker cabinets, white cabinets, granite benchtops, beige splashback, stainless steel appliances, medium hardwood floors, with island, brown floor and black benchtop.
Large contemporary single-wall eat-in kitchen in Other with a double-bowl sink, shaker cabinets, white cabinets, granite benchtops, beige splashback, stainless steel appliances, medium hardwood floors, with island, brown floor and black benchtop.
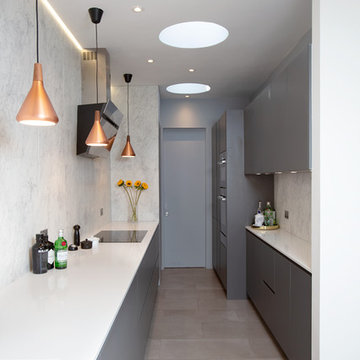
Elayne Barre
Mid-sized contemporary galley separate kitchen in London with a double-bowl sink, flat-panel cabinets, grey cabinets, white splashback, marble splashback, no island, grey floor, white benchtop and panelled appliances.
Mid-sized contemporary galley separate kitchen in London with a double-bowl sink, flat-panel cabinets, grey cabinets, white splashback, marble splashback, no island, grey floor, white benchtop and panelled appliances.
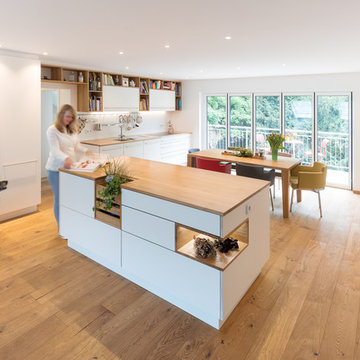
Die große Wohnküche vereint Design und Funktionalität auf ideale Art und Weise. Das offene Konzept ist so angeordnet, dass der Esstisch das Zentrum bildet. Küchenzeile und Hochschränke bilden eine Art Rahmen; die Verbindung zum Wohnraum entsteht durch die Kücheninsel. Die Farben sind perfekt aufeinander abgestimmt und finden sich in einzelnen Elementen wieder, die somit zu echten optischen Highlights werden.
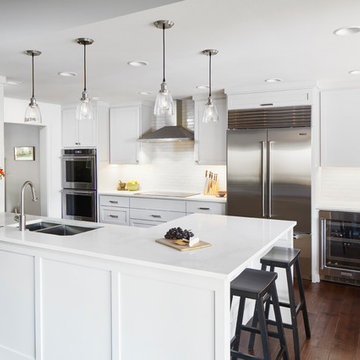
Renovated kitchen at the Clearock Residence. Construction by Mulligan Construction. Photography by Andrea Calo.
Design ideas for a mid-sized contemporary galley open plan kitchen in Austin with a double-bowl sink, shaker cabinets, white cabinets, quartzite benchtops, white splashback, ceramic splashback, stainless steel appliances, dark hardwood floors, a peninsula, brown floor and white benchtop.
Design ideas for a mid-sized contemporary galley open plan kitchen in Austin with a double-bowl sink, shaker cabinets, white cabinets, quartzite benchtops, white splashback, ceramic splashback, stainless steel appliances, dark hardwood floors, a peninsula, brown floor and white benchtop.
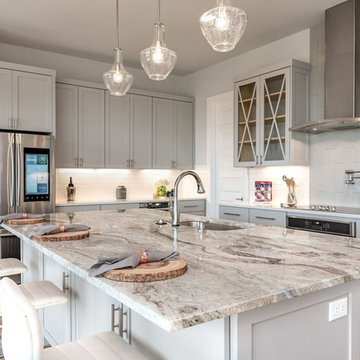
Mid-sized transitional l-shaped open plan kitchen in Austin with a double-bowl sink, shaker cabinets, grey cabinets, granite benchtops, white splashback, subway tile splashback, stainless steel appliances, medium hardwood floors, with island, brown floor and grey benchtop.
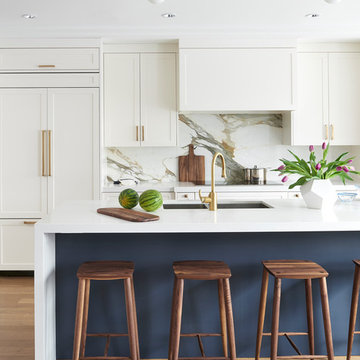
Photograph ©Stephani Buchman
This is an example of a contemporary kitchen in Toronto with a double-bowl sink, shaker cabinets, white cabinets, multi-coloured splashback, stone slab splashback, panelled appliances, light hardwood floors, with island, beige floor and white benchtop.
This is an example of a contemporary kitchen in Toronto with a double-bowl sink, shaker cabinets, white cabinets, multi-coloured splashback, stone slab splashback, panelled appliances, light hardwood floors, with island, beige floor and white benchtop.
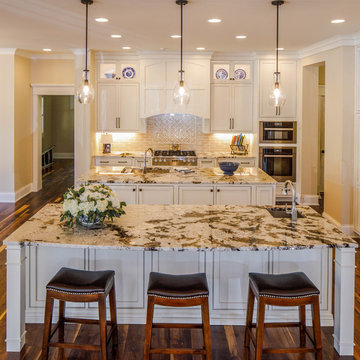
This spacious kitchen features Mouser Centra Cabinetry in beaded inset painted maple in linen. The kitchen features two islands with Everest granite. Designed by Kathryn Prater.
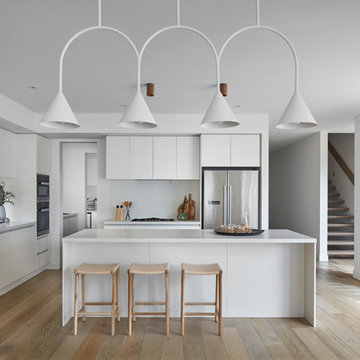
Inspiration for a contemporary l-shaped open plan kitchen in Melbourne with a double-bowl sink, flat-panel cabinets, white cabinets, white splashback, stainless steel appliances, light hardwood floors, with island and brown floor.
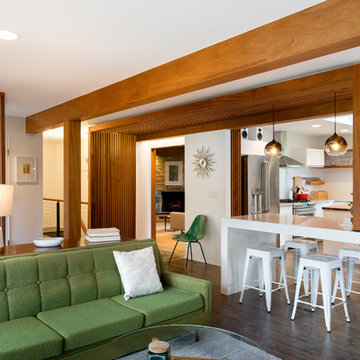
Mid-Century house remodel. Design by aToM. Construction and installation of mahogany structure and custom cabinetry by d KISER design.construct, inc. Photograph by Colin Conces Photography
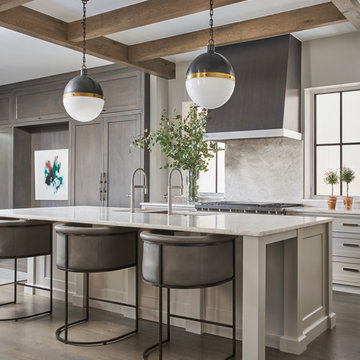
Mike Schwartz
Design ideas for a large contemporary l-shaped open plan kitchen in Chicago with with island, a double-bowl sink, shaker cabinets, dark hardwood floors, brown floor, white cabinets, marble benchtops, white splashback, stone slab splashback and white benchtop.
Design ideas for a large contemporary l-shaped open plan kitchen in Chicago with with island, a double-bowl sink, shaker cabinets, dark hardwood floors, brown floor, white cabinets, marble benchtops, white splashback, stone slab splashback and white benchtop.
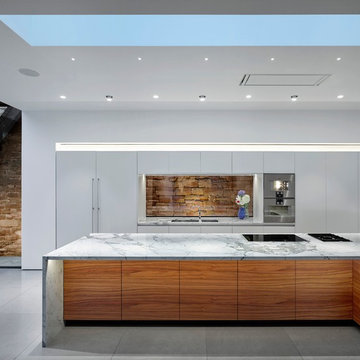
Photo of a contemporary galley kitchen in Cheshire with a double-bowl sink, flat-panel cabinets, white cabinets, marble benchtops, panelled appliances, with island and grey floor.
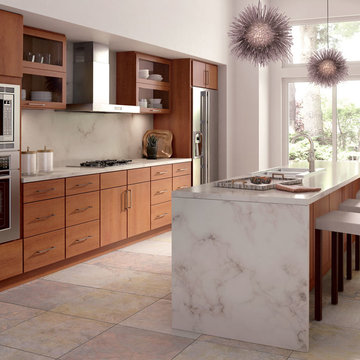
This kitchen was created with Fieldstone Cabinetry's Tacoma door style in Cherry finished in Toffee.
Design ideas for a mid-sized contemporary single-wall open plan kitchen in Other with a double-bowl sink, flat-panel cabinets, medium wood cabinets, marble benchtops, yellow splashback, marble splashback, stainless steel appliances and with island.
Design ideas for a mid-sized contemporary single-wall open plan kitchen in Other with a double-bowl sink, flat-panel cabinets, medium wood cabinets, marble benchtops, yellow splashback, marble splashback, stainless steel appliances and with island.
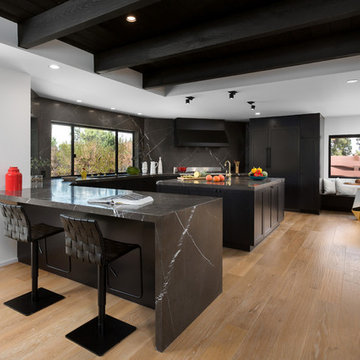
Kitchen with breakfast nook. Photo by Clark Dugger
This is an example of a contemporary u-shaped open plan kitchen in Orange County with shaker cabinets, black cabinets, black splashback, panelled appliances, with island, a double-bowl sink, marble benchtops, marble splashback, light hardwood floors and beige floor.
This is an example of a contemporary u-shaped open plan kitchen in Orange County with shaker cabinets, black cabinets, black splashback, panelled appliances, with island, a double-bowl sink, marble benchtops, marble splashback, light hardwood floors and beige floor.
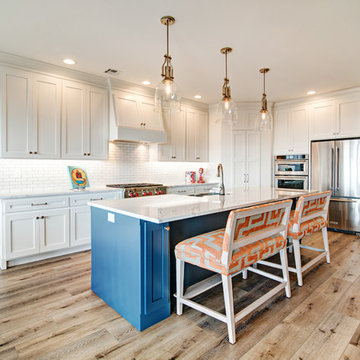
Tim Sigle
Photo of a large beach style l-shaped eat-in kitchen in Other with shaker cabinets, blue cabinets, quartz benchtops, white splashback, stainless steel appliances, medium hardwood floors, with island, brown floor, a double-bowl sink and subway tile splashback.
Photo of a large beach style l-shaped eat-in kitchen in Other with shaker cabinets, blue cabinets, quartz benchtops, white splashback, stainless steel appliances, medium hardwood floors, with island, brown floor, a double-bowl sink and subway tile splashback.
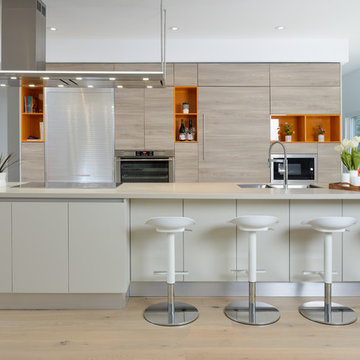
Mid-sized contemporary single-wall eat-in kitchen in Toronto with a double-bowl sink, light hardwood floors, with island, beige floor, flat-panel cabinets, light wood cabinets, quartzite benchtops and panelled appliances.
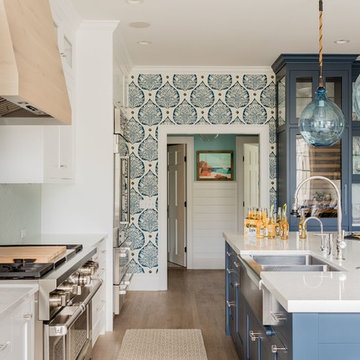
A coastal kitchen with natural hues and blue accents, perfect for cooking and entertaining.
Photo of a transitional eat-in kitchen in Boston with a double-bowl sink, flat-panel cabinets, white cabinets, marble benchtops, stainless steel appliances, light hardwood floors, with island, brown floor, glass tile splashback, white splashback and white benchtop.
Photo of a transitional eat-in kitchen in Boston with a double-bowl sink, flat-panel cabinets, white cabinets, marble benchtops, stainless steel appliances, light hardwood floors, with island, brown floor, glass tile splashback, white splashback and white benchtop.
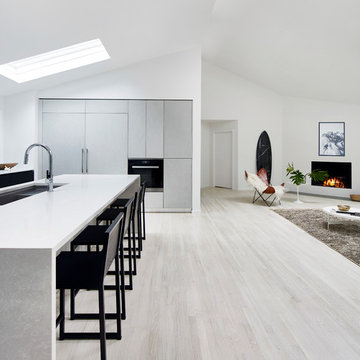
Jacob Snavely
This is an example of a mid-sized modern l-shaped open plan kitchen in New York with a double-bowl sink, flat-panel cabinets, grey cabinets, quartz benchtops, panelled appliances, light hardwood floors, with island and white floor.
This is an example of a mid-sized modern l-shaped open plan kitchen in New York with a double-bowl sink, flat-panel cabinets, grey cabinets, quartz benchtops, panelled appliances, light hardwood floors, with island and white floor.
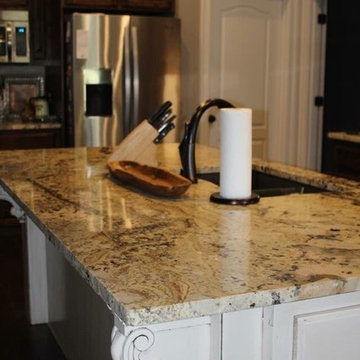
Inspiration for a large traditional l-shaped open plan kitchen in Little Rock with a double-bowl sink, raised-panel cabinets, white cabinets, granite benchtops, beige splashback, stone tile splashback, stainless steel appliances and with island.
All Cabinet Finishes Kitchen with a Double-bowl Sink Design Ideas
6