Kitchen with a Double-bowl Sink Design Ideas
Refine by:
Budget
Sort by:Popular Today
1 - 20 of 70 photos
Item 1 of 3
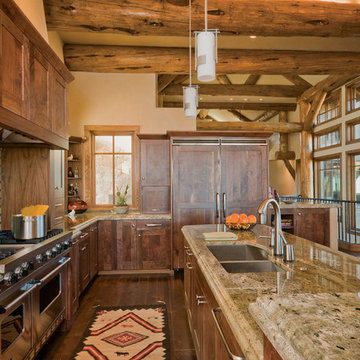
This is an example of a country galley kitchen in Denver with granite benchtops, a double-bowl sink, shaker cabinets, medium wood cabinets, cement tile splashback, stainless steel appliances, dark hardwood floors and with island.
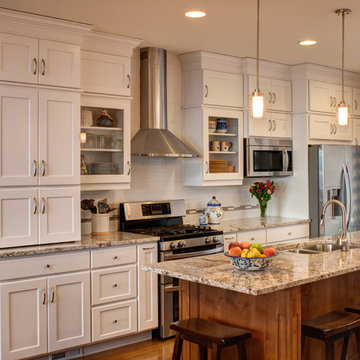
Blakely Photography
Inspiration for a traditional galley kitchen in Salt Lake City with a double-bowl sink, shaker cabinets, white cabinets, white splashback, subway tile splashback and stainless steel appliances.
Inspiration for a traditional galley kitchen in Salt Lake City with a double-bowl sink, shaker cabinets, white cabinets, white splashback, subway tile splashback and stainless steel appliances.
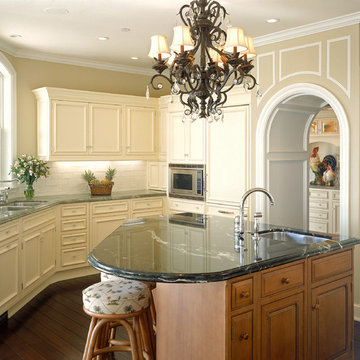
Committing to a kosher kitchen is quite a daunting undertaking and when you are also taking on a complete remodel, it can be overwhelming. It does not, however, have to be insurmountable. There are many resources to help guide you through the experience. Check out the internet and magazines to guide you. Once you have done the initial research, contact your Rabi with questions and for clarification on a kosher kitchen. Kosher requirements can vary differently between Orthodox, Conservatism, Ultra Orthodox and Reform Judaism. Your Rabi most likely will have a list of rules and guidelines. Also, hire a professional kitchen designer. They will not only be able to design the needs of a kosher kitchen but also make it personal to your needs and beautiful too.
If the space and the budget allow, two distinct kitchens within one space is a possibility. A kosher kitchen requires stringent separation of meat and dairy items. Depending on the sect of Judaism you practice ------
Storage:
The Storage areas need space for two sets of dishes, pots and pans, flatware, cups and utensils. You can combine the storage areas as long as there is a separation and that you do not mix service ware. A good recommendation is to color code your plates, flatware, table linen, pots. For example, red plates, gold-colored flatware, copper pots for meat items while dairy items have white plates, stainless flatware, stainless pots. You may want to label each area so when you have your new sister-in-law help in the kitchen; everything stays in the correct place.
Appliances:
When selecting appliances look for the STAR-K logo. This will help you determine to what extent an appliance is Kosher. Some ovens will have Sabbath modes where they will turn on automatically at a predetermined time. Once the oven is open, the oven turns off. Some refrigerators also have Sabbath modes where the ice maker turns off on the Sabbath and back on the following day. One refrigerator is usually sufficient provided all foods stay on the proper container in the proper section of the refrigerator. Having an immaculately clean refrigerator is a must if this is the case. You do not want spills from one food source contaminating food from the other. If you decide on two refrigerators, one can be full size while the other is smaller. A good kitchen designer can help assess your family’s needs to determine which is best for you.
Dishwashers cannot be Kosher in most cases. You either need two dishwashers, separate compartment dishwashers as in dishwasher drawers or wash by hand. Look at Fisher Pikel or Kitchen Aid for dishwasher drawers. Each drawer is on separate controls. You can dedicate the top drawer for dairy while the bottom drawer is for meat service ware.
If you have space and decide to have two dishwashers, you can get two 24” wide dishwashers. Another option is to have one full size dishwasher and supplement it with a small 18” wide dishwasher. Miele makes an 18” wide dishwasher that is super quiet and cleans dishes very well. You may also opt for a single dishwasher drawer in addition to a full sized dishwasher.
A single Microwave oven can be used for milk and meat provided that a complete cover is used around the food. You will also need separate plastic plate’s places on the bottom or glass turn table. Keeping the unit clean is very important.
Counter tops:
Counter tops may or may not be able to be koshered depending on your sect. Simply having sets of trivets for dairy, meat and pareve (not meat or dairy) will provide adequate separation of foods.
Sinks:
If you can’t have two separate sinks, include three separate tubs to be places in the sink. Color code the tubs for meat, dairy and pareve. If you have one sink or a single divided sink, you will need to be cautious about splashing, to keep the meat and dairy particulates apart. You will also need space for separate dish cloths or sponges and dish towels. Again, color coding is extremely helpful and highly suggested.
Must Haves:
~Storage space for two sets of dishes, flatware, pans bowls
~Color Code and label where appropriate
~Separate burners dedicate for either meat or dairy
~Separate clean up areas
~Clean environment to avoid contamination between meat and dairy
~A space that functions for how you cook
~A space that reflects you
Design and remodel by Design Studio West
Brady Architectural Photography
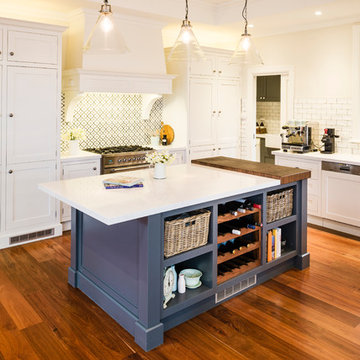
Tim Turner Photography.
Traditional l-shaped kitchen in Melbourne with a double-bowl sink, shaker cabinets, white cabinets, beige splashback, subway tile splashback and panelled appliances.
Traditional l-shaped kitchen in Melbourne with a double-bowl sink, shaker cabinets, white cabinets, beige splashback, subway tile splashback and panelled appliances.
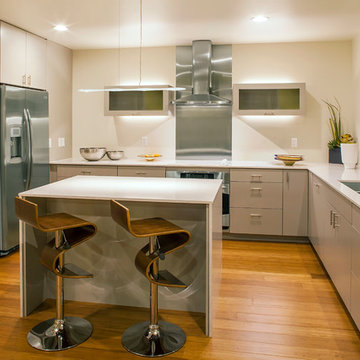
Greenfab
Inspiration for a contemporary u-shaped separate kitchen in Seattle with a double-bowl sink, flat-panel cabinets, beige cabinets, metallic splashback, metal splashback, stainless steel appliances, medium hardwood floors and with island.
Inspiration for a contemporary u-shaped separate kitchen in Seattle with a double-bowl sink, flat-panel cabinets, beige cabinets, metallic splashback, metal splashback, stainless steel appliances, medium hardwood floors and with island.
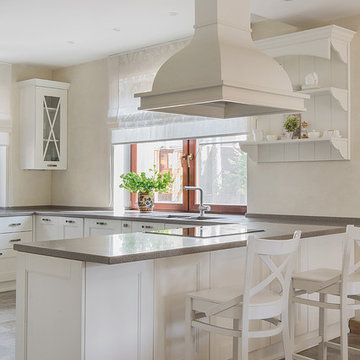
Кухня с "островом" для завтрака.
Inspiration for a transitional u-shaped eat-in kitchen in Moscow with a double-bowl sink, recessed-panel cabinets, white cabinets, a peninsula, brown floor and grey benchtop.
Inspiration for a transitional u-shaped eat-in kitchen in Moscow with a double-bowl sink, recessed-panel cabinets, white cabinets, a peninsula, brown floor and grey benchtop.
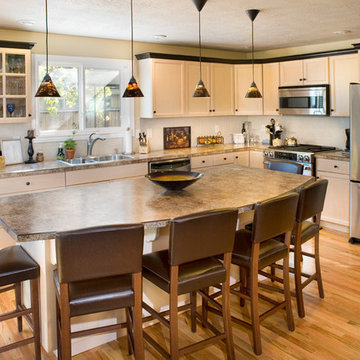
New window and white washed cabinets are nice and bright. The red and white oak floor offers a nice contrast to the solid cabinets. The black crown molding and dark stained glass pendants pop against all the light colors. Photographed by Philip McClain.
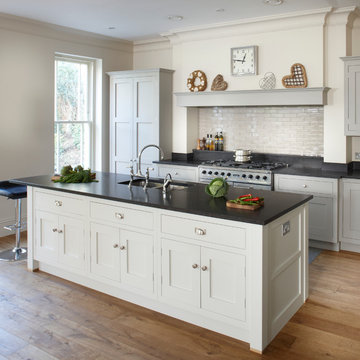
Iain Kemp
Photo of a transitional l-shaped eat-in kitchen in London with a double-bowl sink, shaker cabinets, grey cabinets, granite benchtops, grey splashback, subway tile splashback and stainless steel appliances.
Photo of a transitional l-shaped eat-in kitchen in London with a double-bowl sink, shaker cabinets, grey cabinets, granite benchtops, grey splashback, subway tile splashback and stainless steel appliances.
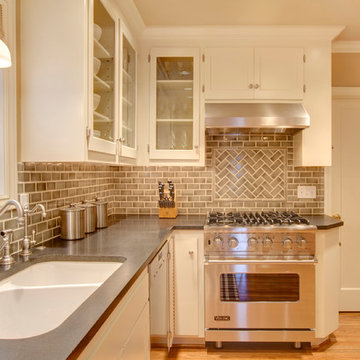
Tom Marks Photography
This is an example of a traditional kitchen in Seattle with a double-bowl sink, glass-front cabinets, beige splashback, subway tile splashback, stainless steel appliances and white cabinets.
This is an example of a traditional kitchen in Seattle with a double-bowl sink, glass-front cabinets, beige splashback, subway tile splashback, stainless steel appliances and white cabinets.
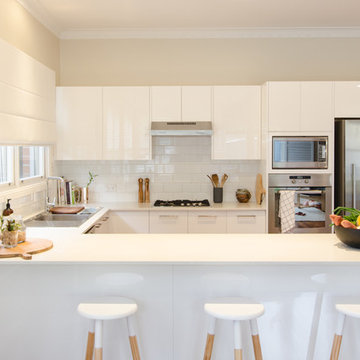
This was a kitchen makeover on a budget. Tasked to update an old kitchen for resale we kept the old old cabinet carcass's and even tiles but replaced the cabinet doors, panels, bench top and appliances. To the naked eye you wouldn't know it wasn't an new kitchen.
If you're currently researching ideas for a budget kitchen renovation or makeover and interested to learn more about this job - get in touch here: hello@dieppedesign.com
styling by nora using own stock and a few items from forage and find. Photo by ed
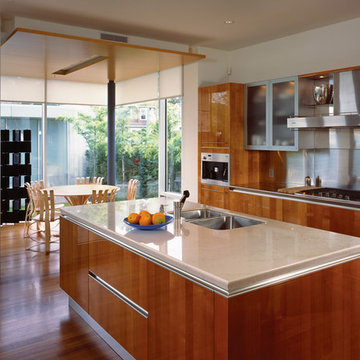
Photos: Paul Warchol
Photo of a modern kitchen in Vancouver with stainless steel appliances, a double-bowl sink, brown cabinets, metallic splashback and metal splashback.
Photo of a modern kitchen in Vancouver with stainless steel appliances, a double-bowl sink, brown cabinets, metallic splashback and metal splashback.
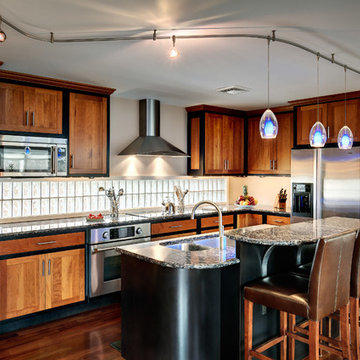
Whole House Renovation
Photo by: Richard Quindry
Photo of a mid-sized contemporary l-shaped open plan kitchen in Philadelphia with granite benchtops, a double-bowl sink, shaker cabinets, medium wood cabinets, white splashback, subway tile splashback, dark hardwood floors and with island.
Photo of a mid-sized contemporary l-shaped open plan kitchen in Philadelphia with granite benchtops, a double-bowl sink, shaker cabinets, medium wood cabinets, white splashback, subway tile splashback, dark hardwood floors and with island.
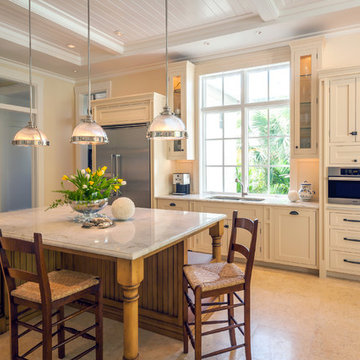
Lori Hamilton
This is an example of a tropical kitchen in Miami with a double-bowl sink, shaker cabinets, beige cabinets and beige floor.
This is an example of a tropical kitchen in Miami with a double-bowl sink, shaker cabinets, beige cabinets and beige floor.
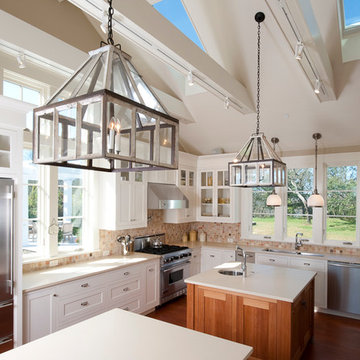
Elizabeth Glasgow Photography
Design ideas for a traditional u-shaped kitchen in New York with a double-bowl sink, shaker cabinets, white cabinets, multi-coloured splashback, stainless steel appliances and limestone splashback.
Design ideas for a traditional u-shaped kitchen in New York with a double-bowl sink, shaker cabinets, white cabinets, multi-coloured splashback, stainless steel appliances and limestone splashback.
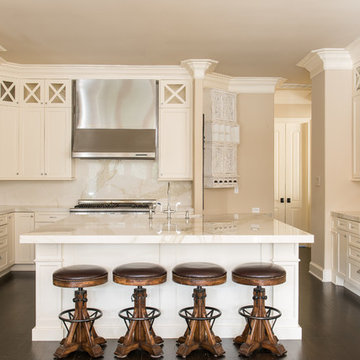
Photo of a large transitional u-shaped eat-in kitchen in Houston with white cabinets, white splashback, stainless steel appliances, dark hardwood floors, with island, stone slab splashback, brown floor, recessed-panel cabinets, a double-bowl sink, quartz benchtops and white benchtop.
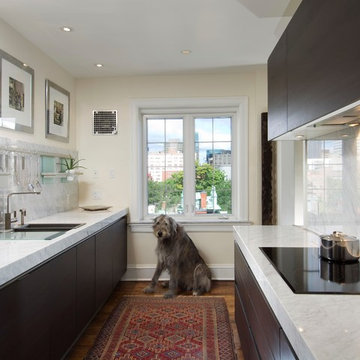
At only 8 ½ feet wide, this kitchen could only be executed as a galley design. The selection and placement of equipment was the key to success for this design. A fully integrated fridge and dishwasher were fitted behind cabinetry. The tall components of the kitchen were clustered at the same end as the existing pantry closet. By concentrating all of the tall items at the far end of the room, it allowed for more counter space near the entry and window. Minimal disruption to the cabinet fronts and a lack of handles combine for a look of ‘pure’ design. Truffle brown pine cabinetry contrasts with beautiful white Carrara marble counters and backsplash. A functional and elegant ‘On Wall’ system was used in combination without uppers above the sink area. The wall was intended to exhibit client’s photos.
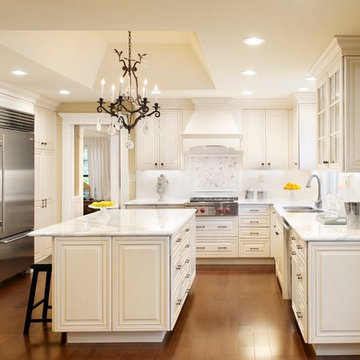
We stole 2' of space from the adjacent living room to give enough room for a generously sized island. Raising the center of the ceiling with a coffered detail adds to the expanded volume of the room.
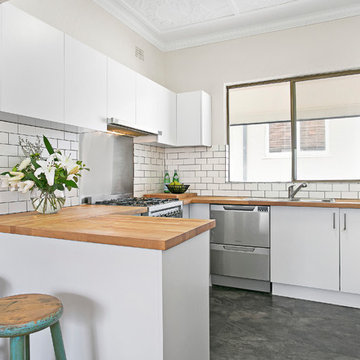
Set in a quiet cul-de-sac, this single-level house has been stylishly updated to create a contemporary family home that retains its timeless charm. The versatile interiors feature separate living areas that flow to an entertaining deck and large level lawn, setting the scene for year-round entertaining.
- High ornate ceilings, timber floors and quality finishes
- Designer gourmet kitchen
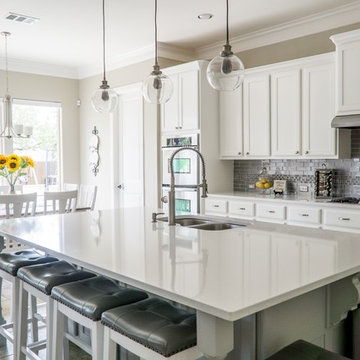
Design ideas for a transitional galley eat-in kitchen in Chicago with a double-bowl sink, recessed-panel cabinets, white cabinets, grey splashback, with island and white benchtop.
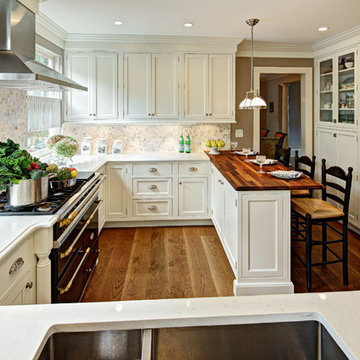
Photo of a traditional separate kitchen in New York with a double-bowl sink, shaker cabinets, beige cabinets, wood benchtops, beige splashback and black appliances.
Kitchen with a Double-bowl Sink Design Ideas
1