Kitchen with a Double-bowl Sink Design Ideas
Refine by:
Budget
Sort by:Popular Today
81 - 100 of 218 photos
Item 1 of 3
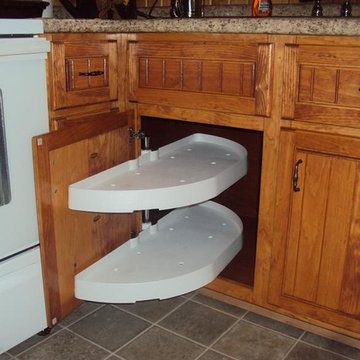
Complete Kitchen Design & Build
Design ideas for a mid-sized country l-shaped eat-in kitchen in DC Metro with a double-bowl sink, raised-panel cabinets, medium wood cabinets, quartz benchtops, black appliances, vinyl floors and no island.
Design ideas for a mid-sized country l-shaped eat-in kitchen in DC Metro with a double-bowl sink, raised-panel cabinets, medium wood cabinets, quartz benchtops, black appliances, vinyl floors and no island.
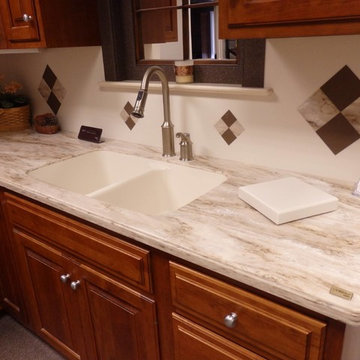
This is an example of a traditional kitchen in Other with a double-bowl sink, raised-panel cabinets, medium wood cabinets and white appliances.
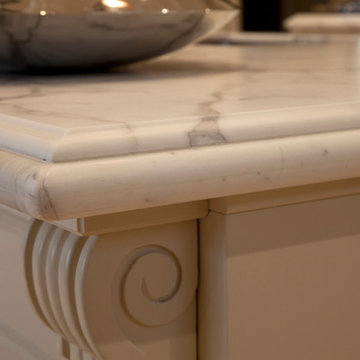
www.graniteplanet.com.au & http://antic.com.au/
This is an example of a large country eat-in kitchen in Melbourne with a double-bowl sink, beige cabinets, marble benchtops, stone slab splashback and stainless steel appliances.
This is an example of a large country eat-in kitchen in Melbourne with a double-bowl sink, beige cabinets, marble benchtops, stone slab splashback and stainless steel appliances.
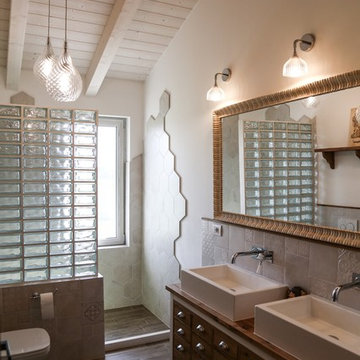
This is an example of a large industrial u-shaped eat-in kitchen in Bologna with a double-bowl sink, louvered cabinets, distressed cabinets, concrete benchtops, multi-coloured splashback, cement tile splashback, stainless steel appliances, porcelain floors, with island, multi-coloured floor and grey benchtop.
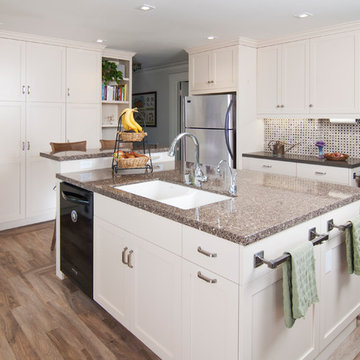
Inspiration for a mid-sized transitional u-shaped separate kitchen in San Francisco with a double-bowl sink, recessed-panel cabinets, white cabinets, quartz benchtops, brown splashback, mosaic tile splashback, stainless steel appliances, vinyl floors and with island.
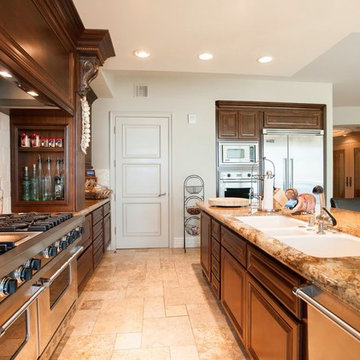
One Queensridge Place
Large galley eat-in kitchen in Las Vegas with a double-bowl sink, dark wood cabinets, granite benchtops, stainless steel appliances, marble floors and with island.
Large galley eat-in kitchen in Las Vegas with a double-bowl sink, dark wood cabinets, granite benchtops, stainless steel appliances, marble floors and with island.
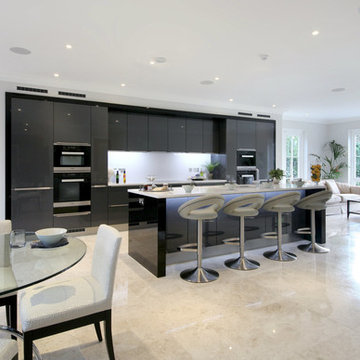
This spacious room is part of a distinctive property by Octagon Developments, one of South-East England's most prestigious developers. Completed in 2016, the property boasts a kitchen worthy of any serious cook with a full complement of Miele integrated appliances including steam oven and wine conditioning cabinet, full height fridge and separate freezer, and freestanding washer and dryer in the adjacent utility room. A truly beautiful space made for entertaining and family gatherings. Photography by Octagon Developments. Copyright Octagon Developments. All rights reserved.
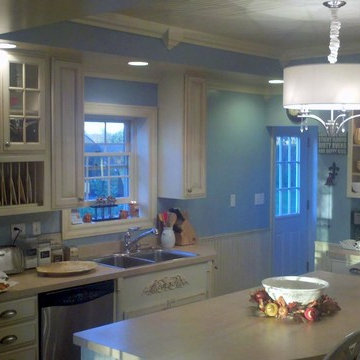
This lovely remodeled french country, farmhouse kitchen is designed featuring a beautiful bead board tray ceiling with crown molding & lower half wall bead board wainscoting color matching the Decora designer cabinetry in a painted off-white/creamy & brown distressed glazed finish. The front cabinet doors were taken off above the stove's wall to display "open shelving" adding bead board wall paper to the back of cabinets. This kitchen also features, recessed lighting, stainless steel appliances, silver drawer pulls, & a drum light chandelier over the custom center island.
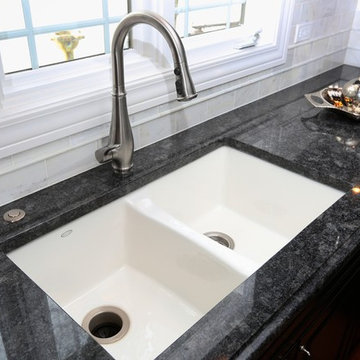
The home began life as an unassuming ranch on a large lot in Palos Heights, a southern suburb of Chicago. And then, several years ago, this quiet little home was purchased for the large property that it sat on by two people that love to garden and envisioned a dream.
Along with the yard, the quiet home was also in for a complete new life with it’s new people. Lifestyles today require homes to function differently than 50 years ago so the clients went about building-in new and repurposing original space. When all the dust settled from the large construction revisions the clients looked at their existing kitchen and decided it was now time to move this room to another level.
LaMantia kitchen designer, James Campbell, CKD, saw many opportunities to open the flow and enlarge the existing kitchen footprint. But, mostly, the drawings Campbell presented to the clients, played mainly into marrying the glorious outdoor space into the interior of the home. The original furnace room, sitting just behind the kitchen and abandoned during a previous construction, offered the possibility of additional kitchen square footage. Enlarging both the Family and Living Room entries into the kitchen played a significant part of the open flow Campbell was looking to achieve;widening these opening allowed clear views of both the front and back outside expanses of the home.
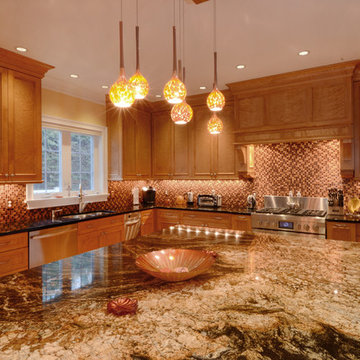
Custom magma Brazilian granite island top is illuminated by custom blown Murano glass pendants.
Expansive traditional kitchen in Boston with a double-bowl sink, multi-coloured splashback, glass tile splashback, stainless steel appliances, medium hardwood floors and multiple islands.
Expansive traditional kitchen in Boston with a double-bowl sink, multi-coloured splashback, glass tile splashback, stainless steel appliances, medium hardwood floors and multiple islands.
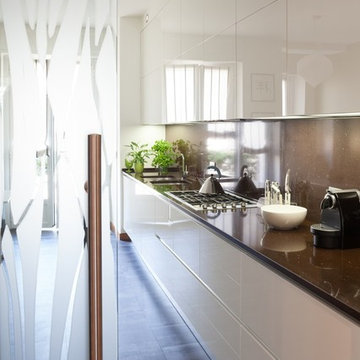
Foto cucina in linea
Inspiration for a mid-sized modern single-wall separate kitchen in Milan with a double-bowl sink, flat-panel cabinets, grey cabinets, quartz benchtops, brown splashback, stainless steel appliances, porcelain floors, grey floor and brown benchtop.
Inspiration for a mid-sized modern single-wall separate kitchen in Milan with a double-bowl sink, flat-panel cabinets, grey cabinets, quartz benchtops, brown splashback, stainless steel appliances, porcelain floors, grey floor and brown benchtop.
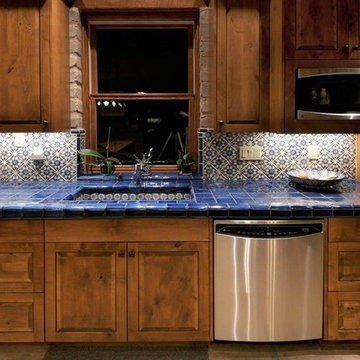
I design and manufacture custom cabinets for kitchens, bathrooms, entertainment centers and offices. The cabinets are built locally using quality materials and the most up-to date manufacturing processes available . I also have the Tucson dealership for The Pullout Shelf Company where we build to order pullout shelves for kitchens and bathrooms.
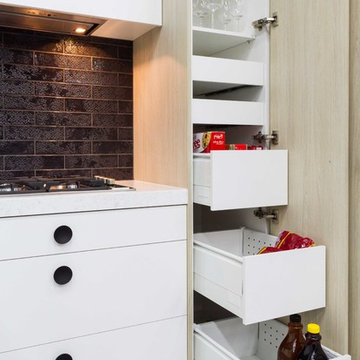
Designer: Peter Schelfhout; Photography by Yvonne Menegol
Photo of a small midcentury u-shaped eat-in kitchen in Melbourne with a double-bowl sink, flat-panel cabinets, quartz benchtops, black splashback, subway tile splashback, linoleum floors and a peninsula.
Photo of a small midcentury u-shaped eat-in kitchen in Melbourne with a double-bowl sink, flat-panel cabinets, quartz benchtops, black splashback, subway tile splashback, linoleum floors and a peninsula.
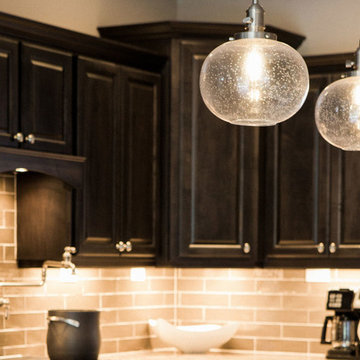
Design ideas for a transitional l-shaped eat-in kitchen in Other with a double-bowl sink, shaker cabinets, granite benchtops, grey splashback, ceramic splashback, stainless steel appliances, laminate floors and with island.
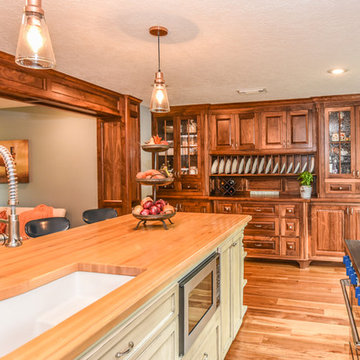
This Houston kitchen remodel and whole-house redesign was nothing less than a time machine - zooming a 40-year-old living space into 2017!
"The kitchen had formica countertops, old wood cabinets, a strange layout and low ceilings," says Lisha Maxey, lead designer for Outdoor Homescapes of Houston and owner of LGH Design Services. "We basically took it down to the studs to create the new space. It even had original terrazzo tile in the foyer! Almost never see that anymore."
The new look is all 2017, starting with a pure white maple wood for the new kitchen cabinetry and a 13-foot butcher block island. The china hutch, beam and columns are walnut.
The small kitchen countertop (on fridge side) is Corian. The flooring is solid hickory with a natural stain. The backsplash is Moroccan blue glass.
On the island, Outdoor Homescapes added a small, stainless steel prep sink and a large porcelain sink. All finishes are brushed stainless steel except for the pot filler, which is copper.
"The look is very transitional, with a hearty mix of antiques the client wanted incorporated and the contemporary open concept look of today," says Lisha. "The bar stools are actually reclaimed science class stools that my client picked up at a local fair. It was an awesome find!"
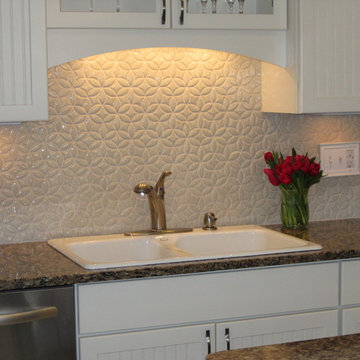
Kitchen remodel with handmade tile back splash featuring Julep Tile's Bloom pattern in Cream Crackle.
Inspiration for a mid-sized transitional eat-in kitchen in Denver with a double-bowl sink, recessed-panel cabinets, white cabinets, quartz benchtops, beige splashback, mosaic tile splashback, stainless steel appliances and with island.
Inspiration for a mid-sized transitional eat-in kitchen in Denver with a double-bowl sink, recessed-panel cabinets, white cabinets, quartz benchtops, beige splashback, mosaic tile splashback, stainless steel appliances and with island.
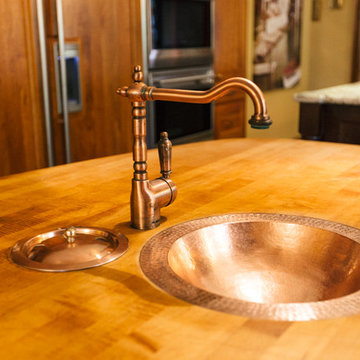
Warm, mediterranean style kitchen design combines some of the very best materials into a beautiful space. Granite counters and custom made cabinets use warm tones throughout. The floor tile is imported from the Mediterranean, with a combination of stainless steel and bronze being used on hardware and fixtures.
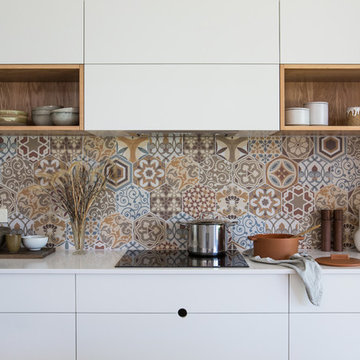
Josie Withers
Design ideas for a large contemporary galley kitchen pantry in Other with a double-bowl sink, flat-panel cabinets, white cabinets, solid surface benchtops, multi-coloured splashback, ceramic splashback, stainless steel appliances, light hardwood floors, with island, brown floor and white benchtop.
Design ideas for a large contemporary galley kitchen pantry in Other with a double-bowl sink, flat-panel cabinets, white cabinets, solid surface benchtops, multi-coloured splashback, ceramic splashback, stainless steel appliances, light hardwood floors, with island, brown floor and white benchtop.
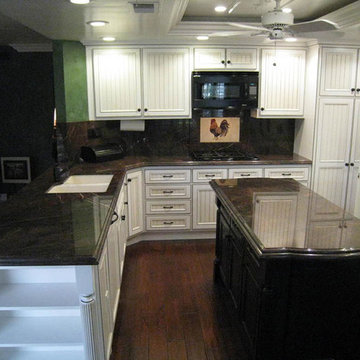
Full interior renovation included custom built cabinetry with custom finish, granite countertops, distressed hardwood flooring, new appliances, custom-built home entertainment center, custom granite double vanity, marble flooring, travertine shower with frameless shower door, custom granite fabrication for tub deck, and finished ceiling.
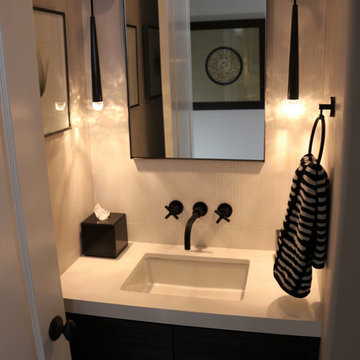
Mid-sized modern single-wall eat-in kitchen in Los Angeles with a double-bowl sink, shaker cabinets, brown cabinets, laminate benchtops, white splashback, ceramic splashback, stainless steel appliances, ceramic floors, with island, multi-coloured floor and white benchtop.
Kitchen with a Double-bowl Sink Design Ideas
5