Kitchen with a Drop-in Sink and a Triple-bowl Sink Design Ideas
Refine by:
Budget
Sort by:Popular Today
221 - 240 of 96,690 photos
Item 1 of 3
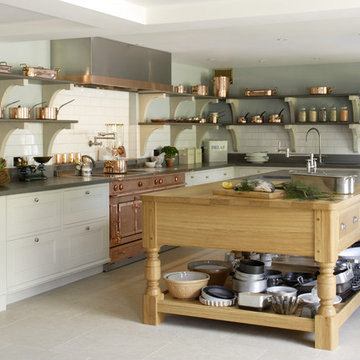
This bespoke professional cook's kitchen features a custom copper and stainless steel La Cornue range cooker and extraction canopy, built to match the client's copper pans. Italian Black Basalt stone shelving lines the walls resting on Acero stone brackets, a detail repeated on bench seats in front of the windows between glazed crockery cabinets. The table was made in solid English oak with turned legs. The project’s special details include inset LED strip lighting rebated into the underside of the stone shelves, wired invisibly through the stone brackets. Read our article about The Regency Cook's Kitchen.
Primary materials: Hand painted Sapele; Italian Black Basalt; Acero limestone; English oak; Lefroy Brooks white brick tiles; antique brass, nickel and pewter ironmongery.
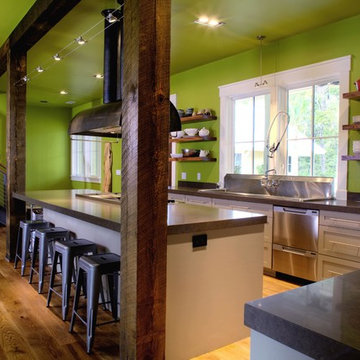
PALMETTO BLUFF- Bergeron-
Inspiration for a large country l-shaped kitchen in Atlanta with a drop-in sink, open cabinets, concrete benchtops, stainless steel appliances, medium hardwood floors and with island.
Inspiration for a large country l-shaped kitchen in Atlanta with a drop-in sink, open cabinets, concrete benchtops, stainless steel appliances, medium hardwood floors and with island.
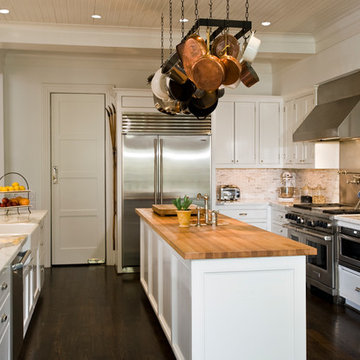
Kitchen and entry to butler's pantry beyond.
Photography: Kennon Evett
Inspiration for a traditional kitchen in Houston with a drop-in sink, shaker cabinets, white cabinets, wood benchtops, stainless steel appliances, dark hardwood floors and with island.
Inspiration for a traditional kitchen in Houston with a drop-in sink, shaker cabinets, white cabinets, wood benchtops, stainless steel appliances, dark hardwood floors and with island.
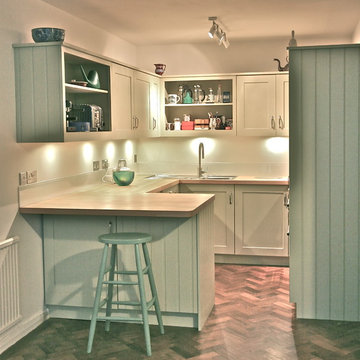
This is an example of a small traditional u-shaped kitchen in London with a drop-in sink, shaker cabinets, green cabinets, wood benchtops, white splashback, glass sheet splashback, stainless steel appliances and medium hardwood floors.
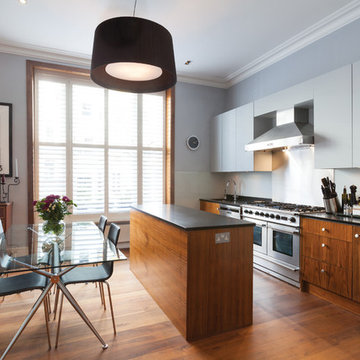
We were commissioned in 2006 to refurbish and remodel a ground floor and basement maisonette within an 1840s stuccoed house in Notting Hill.
From the outset, a priority was to remove various partitions and accretions that had been added over the years, in order to restore the original proportions of the two handsome ground floor rooms.
The new stone fireplace and plaster cornice installed in the living room are in keeping with the period of the building.
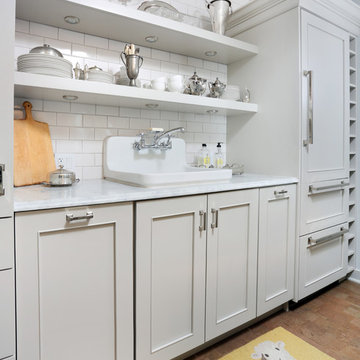
This gray transitional kitchen consists of open shelving, marble counters and flat panel cabinetry. The paneled refrigerator, white subway tile and gray cabinetry helps the compact kitchen have a much larger feel due to the light colors carried throughout the space.
Photo credit: Normandy Remodeling
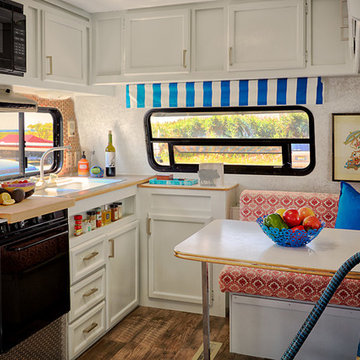
Small eclectic l-shaped eat-in kitchen in Philadelphia with a drop-in sink, recessed-panel cabinets, white cabinets, wood benchtops, black appliances, medium hardwood floors and no island.
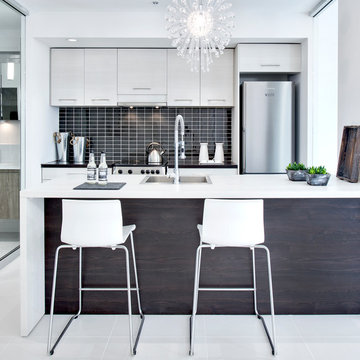
Projet "La Catherine"
Contemporary galley separate kitchen in Montreal with a drop-in sink, flat-panel cabinets, black splashback and stainless steel appliances.
Contemporary galley separate kitchen in Montreal with a drop-in sink, flat-panel cabinets, black splashback and stainless steel appliances.
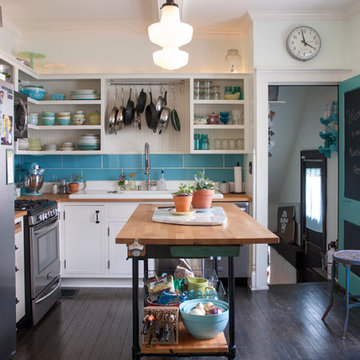
In the kitchen, the feeling is light and airy, thanks to a soft color palette and open shelving. Rather than create a massive center island, Kiel applied his handy work to an array of inexpensive materials, resulting in an island work table with open shelving. By keeping sight lines open down below, the kitchen gains a greater feeling of space.
Wall Color, Lightest Sky, by Pantone for Valspar; Counter top, IKEA; Pendant Fixtures, Home Depot
Photo: Adrienne DeRosa Photography © 2014 Houzz
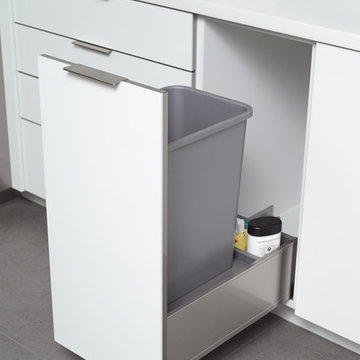
This contemporary kitchen features the NEW Stainless Steel Drawers and Roll-Out Shelves from Dura Supreme Cabinetry. The Bria (frameless) cabinets in Dura Supreme's "White" and Wired-Foil cabinets in Dura Supreme's "Wired-Mercury" are a great combination of cabinetry for creating the clean sleek look of this modern two-tone kitchen design.
Dura Supreme Cabinetry is excited to introduce NEW Stainless Steel Drawers and Roll-Out Shelves for their Bria Cabinetry (Frameless / Full-Access product line). For a limited time, this new metal drawer system is available exclusively from Dura Supreme as they partnered with Blum to be the first American manufacturer to bring it to market.
Dura Supreme’s Stainless Steel Drawers and Roll-Out Shelves are an attractive option for any kitchen design. Sleek, double-wall, stainless steel sides are only ½” thick and work with many of Dura Supreme’s wood drawer accessories, as well as the coordinating gray metal accessories designed specifically for Stainless Steel drawers. Concealed, undermount glides are integrated into the sides and are self-closing with a soft-close feature.
Our new Stainless Steel drawer option provides a contemporary alternative to our classic Maple dovetailed drawer. For homeowners that favor Transitional or Contemporary styling, this sleek, high-performance drawer system will be ideal!
Request a FREE Dura Supreme Brochure:
http://www.durasupreme.com/request-brochure
Find a Dura Supreme Showroom in your area:
http://www.durasupreme.com/dealer-locator
Want to become a Dura Supreme Dealer? Go to:
http://www.durasupreme.com/new-dealer-inquiry
To view a video and more info about this product go to: http://www.durasupreme.com/storage-solutions/stainless-steel-drawers-roll-outs
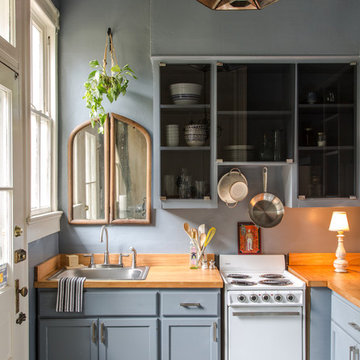
Sara Essex Bradley
Design ideas for a small traditional l-shaped kitchen in New Orleans with a drop-in sink, shaker cabinets, grey cabinets, wood benchtops, white appliances and a peninsula.
Design ideas for a small traditional l-shaped kitchen in New Orleans with a drop-in sink, shaker cabinets, grey cabinets, wood benchtops, white appliances and a peninsula.
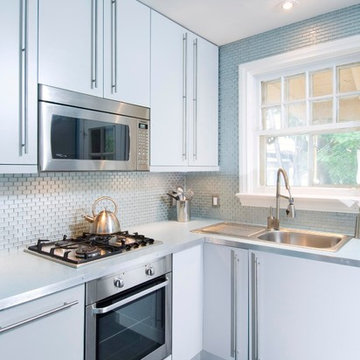
At 90 square feet, this tiny kitchen is smaller than most bathrooms. Add to that four doorways and a window and you have one tough little room.
The key to this type of space is the selection of compact European appliances. The fridge is completely enclosed in cabinetry as is the 45cm dishwasher. Sink selection and placement allowed for a very useful corner storage cabinet. Drawers and additional storage are accommodated along the existing wall space right of the rear porch door. Note the careful planning how the casings of this door are not compromised by countertops. This tiny kitchen even features a pull-out pantry to the left of the fridge.
The retro look is created by using laminate cabinets with aluminum edges; that is reiterated in the metal-edged laminate countertop. Marmoleum flooring and glass tiles complete the look.
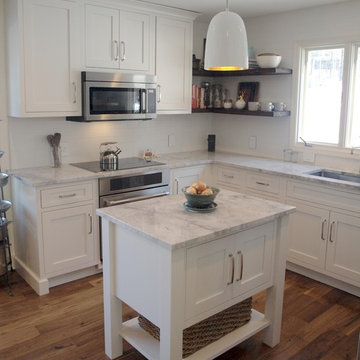
This quaint farm house kitchen has it all from a kitchen island with storage to wooden shelves and stainless steel appliances.
Bob Gockeler
This is an example of a small country u-shaped eat-in kitchen in New York with a drop-in sink, white cabinets, white splashback, subway tile splashback, stainless steel appliances, dark hardwood floors, with island, white benchtop and shaker cabinets.
This is an example of a small country u-shaped eat-in kitchen in New York with a drop-in sink, white cabinets, white splashback, subway tile splashback, stainless steel appliances, dark hardwood floors, with island, white benchtop and shaker cabinets.
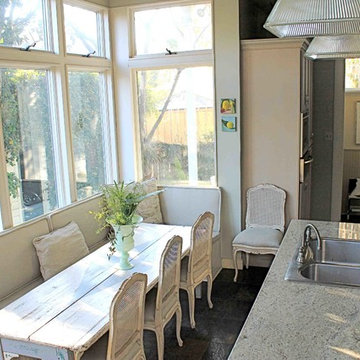
Inspiration for a mid-sized traditional single-wall eat-in kitchen in New Orleans with a drop-in sink, granite benchtops, stainless steel appliances, slate floors and with island.
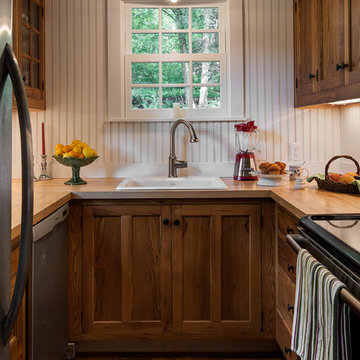
Rob Karosis
Photo of a small traditional u-shaped separate kitchen in New York with a drop-in sink, recessed-panel cabinets, dark wood cabinets, wood benchtops and stainless steel appliances.
Photo of a small traditional u-shaped separate kitchen in New York with a drop-in sink, recessed-panel cabinets, dark wood cabinets, wood benchtops and stainless steel appliances.
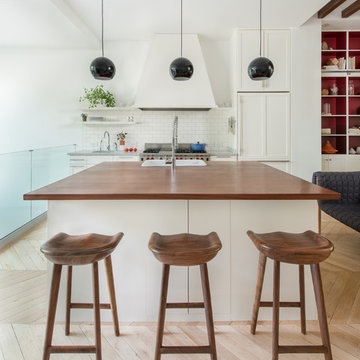
Contemporary galley open plan kitchen in Portland with a drop-in sink, recessed-panel cabinets, white cabinets, wood benchtops, white splashback, subway tile splashback and panelled appliances.
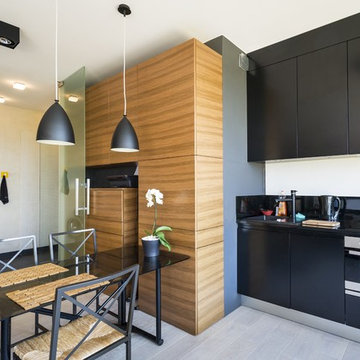
Check out our Special Offer! 63% of Savings!
https://www.livingsocial.com/deals/682280-two-hours-of-interior-design-and-consultation
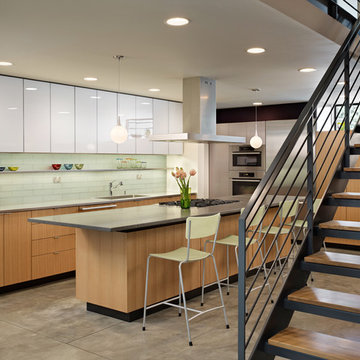
Glass cabinets and a glass backsplash work together to brighten a kitchen space.
From the street, this house once again appears essentially as it did when first design by Paul Hayden Kirk in 1955. Later modifications to the house were stripped away in this 2010 renovation, restoring the original spare, airy aesthetic. The west wing of the house was expanded, and the internal plan reorganized to provide for a more spacious kitchen and separate media room on the main floor, plus a new master suite above.
photo by Ben Benschneider
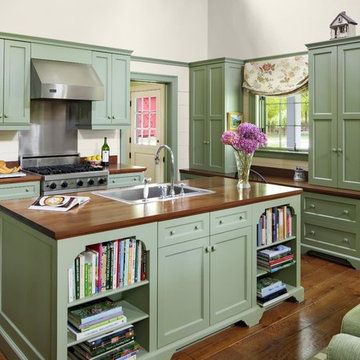
Colonial Kitchen by David D. Harlan Architects
Photo of a large traditional l-shaped open plan kitchen in New York with a drop-in sink, recessed-panel cabinets, green cabinets, wood benchtops, medium hardwood floors, with island, white splashback, timber splashback, stainless steel appliances, brown floor and brown benchtop.
Photo of a large traditional l-shaped open plan kitchen in New York with a drop-in sink, recessed-panel cabinets, green cabinets, wood benchtops, medium hardwood floors, with island, white splashback, timber splashback, stainless steel appliances, brown floor and brown benchtop.
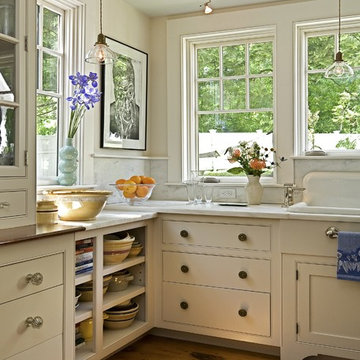
This kitchen was formerly a dark paneled, cluttered, divided space with little natural light. By eliminating partitions and creating an open floorplan, as well as adding modern windows with traditional detailing, providing lovingly detailed built-ins for the clients extensive collection of beautiful dishes, and lightening up the color palette we were able to create a rather miraculous transformation.
Renovation/Addition. Rob Karosis Photography
Kitchen with a Drop-in Sink and a Triple-bowl Sink Design Ideas
12