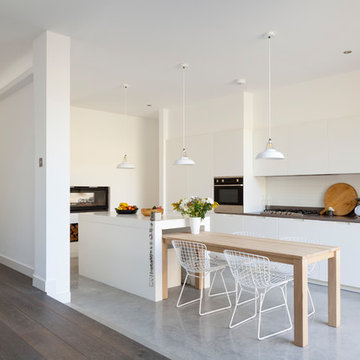Kitchen with a Drop-in Sink and a Triple-bowl Sink Design Ideas
Refine by:
Budget
Sort by:Popular Today
141 - 160 of 96,426 photos
Item 1 of 3
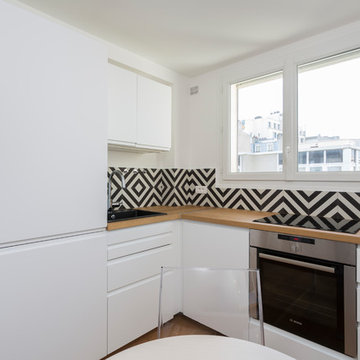
STEPHANE VASCO
Design ideas for a mid-sized modern galley open plan kitchen in Paris with open cabinets, medium wood cabinets, wood benchtops, black splashback, medium hardwood floors, brown floor, a drop-in sink, cement tile splashback, stainless steel appliances, no island and beige benchtop.
Design ideas for a mid-sized modern galley open plan kitchen in Paris with open cabinets, medium wood cabinets, wood benchtops, black splashback, medium hardwood floors, brown floor, a drop-in sink, cement tile splashback, stainless steel appliances, no island and beige benchtop.
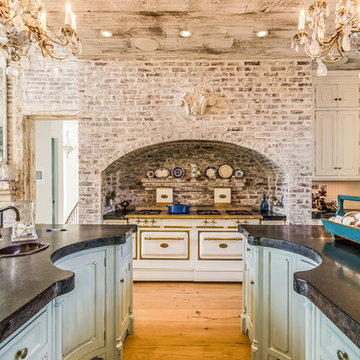
Design ideas for a large traditional u-shaped eat-in kitchen in Boston with a drop-in sink, recessed-panel cabinets, medium hardwood floors, multiple islands, white cabinets, beige splashback, brown floor and black benchtop.
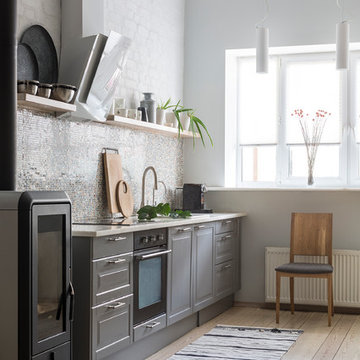
Евгений Кулибаба
Photo of a contemporary single-wall kitchen in Moscow with a drop-in sink, raised-panel cabinets, grey cabinets, multi-coloured splashback, mosaic tile splashback, black appliances, light hardwood floors and beige floor.
Photo of a contemporary single-wall kitchen in Moscow with a drop-in sink, raised-panel cabinets, grey cabinets, multi-coloured splashback, mosaic tile splashback, black appliances, light hardwood floors and beige floor.
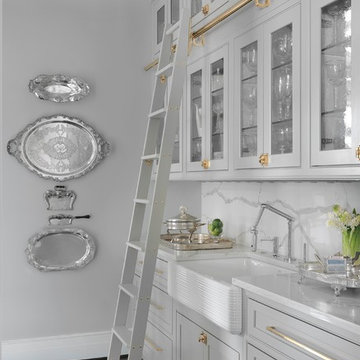
The hub of the home includes the kitchen with midnight blue & white custom cabinets by Beck Allen Cabinetry, a quaint banquette & an artful La Cornue range that are all highlighted with brass hardware. The kitchen connects to the living space with a cascading see-through fireplace that is surfaced with an undulating textural tile.
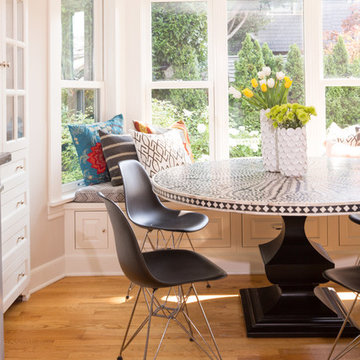
Traditional with an eclectic twist, this historic Queen Anne home is highly personalized without losing its roots. Full of pops of teal and red amidst a background of textured neutrals, this home is a careful balance of warm grays and blacks set against bright whites, color and natural woods. Designed with kids in mind, this home is both beautiful and durable -- a highly curated space ready to stand the test of time.
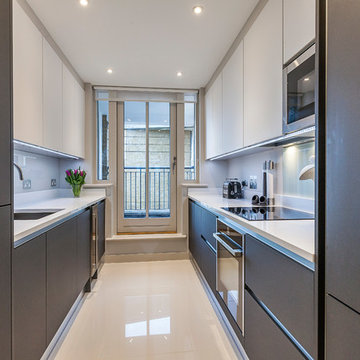
Contemporary Matt handleless kitchen with white quartz worktops and up stands. Glass splash backs and recessed under unit lighting, integrated appliances and wine cooler.
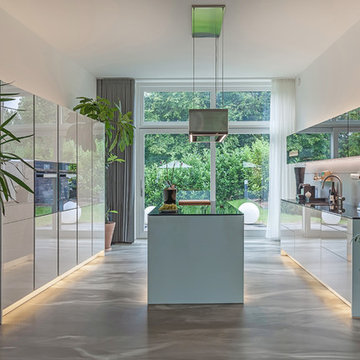
Foto: Negar Sedighi
Expansive contemporary galley open plan kitchen in Dusseldorf with a drop-in sink, flat-panel cabinets, white cabinets, grey splashback, black appliances, with island, grey floor, solid surface benchtops, glass sheet splashback, concrete floors and black benchtop.
Expansive contemporary galley open plan kitchen in Dusseldorf with a drop-in sink, flat-panel cabinets, white cabinets, grey splashback, black appliances, with island, grey floor, solid surface benchtops, glass sheet splashback, concrete floors and black benchtop.
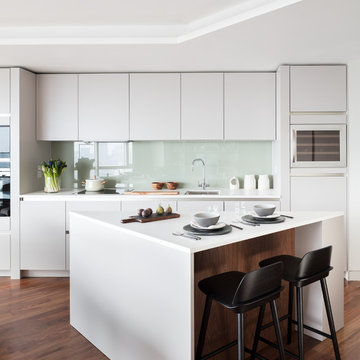
This project is design by interior design studio Black and Milk: applying precision, beauty and understated luxury
for modern residential interiors. See more at https://blackandmilk.co.uk
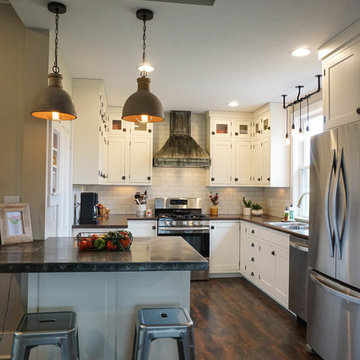
Small country u-shaped kitchen pantry in Columbus with a drop-in sink, shaker cabinets, white cabinets, white splashback, subway tile splashback, stainless steel appliances, dark hardwood floors, with island, brown floor and zinc benchtops.
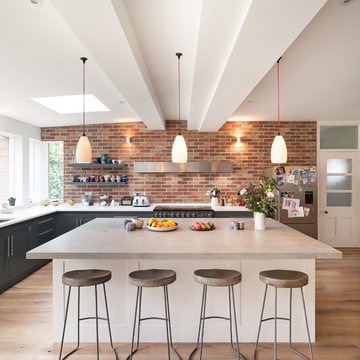
Peter Landers
Design ideas for a large transitional l-shaped eat-in kitchen in London with a drop-in sink, flat-panel cabinets, grey cabinets, concrete benchtops, panelled appliances, medium hardwood floors and a peninsula.
Design ideas for a large transitional l-shaped eat-in kitchen in London with a drop-in sink, flat-panel cabinets, grey cabinets, concrete benchtops, panelled appliances, medium hardwood floors and a peninsula.
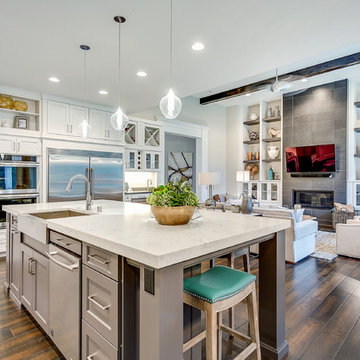
The Aerius - Modern Craftsman in Ridgefield Washington by Cascade West Development Inc.
Upon opening the 8ft tall door and entering the foyer an immediate display of light, color and energy is presented to us in the form of 13ft coffered ceilings, abundant natural lighting and an ornate glass chandelier. Beckoning across the hall an entrance to the Great Room is beset by the Master Suite, the Den, a central stairway to the Upper Level and a passageway to the 4-bay Garage and Guest Bedroom with attached bath. Advancement to the Great Room reveals massive, built-in vertical storage, a vast area for all manner of social interactions and a bountiful showcase of the forest scenery that allows the natural splendor of the outside in. The sleek corner-kitchen is composed with elevated countertops. These additional 4in create the perfect fit for our larger-than-life homeowner and make stooping and drooping a distant memory. The comfortable kitchen creates no spatial divide and easily transitions to the sun-drenched dining nook, complete with overhead coffered-beam ceiling. This trifecta of function, form and flow accommodates all shapes and sizes and allows any number of events to be hosted here. On the rare occasion more room is needed, the sliding glass doors can be opened allowing an out-pour of activity. Almost doubling the square-footage and extending the Great Room into the arboreous locale is sure to guarantee long nights out under the stars.
Cascade West Facebook: https://goo.gl/MCD2U1
Cascade West Website: https://goo.gl/XHm7Un
These photos, like many of ours, were taken by the good people of ExposioHDR - Portland, Or
Exposio Facebook: https://goo.gl/SpSvyo
Exposio Website: https://goo.gl/Cbm8Ya
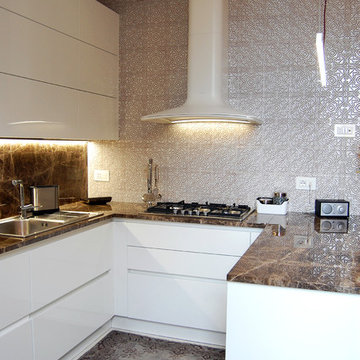
Design ideas for a mid-sized mediterranean u-shaped kitchen in Other with a drop-in sink, flat-panel cabinets, white cabinets, marble benchtops and ceramic splashback.
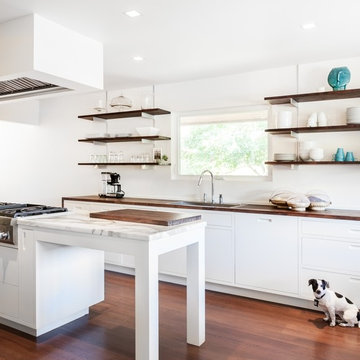
Kat Alves
This is an example of a mid-sized modern u-shaped eat-in kitchen in Sacramento with a drop-in sink, recessed-panel cabinets, white cabinets, wood benchtops, white splashback, panelled appliances, dark hardwood floors and with island.
This is an example of a mid-sized modern u-shaped eat-in kitchen in Sacramento with a drop-in sink, recessed-panel cabinets, white cabinets, wood benchtops, white splashback, panelled appliances, dark hardwood floors and with island.
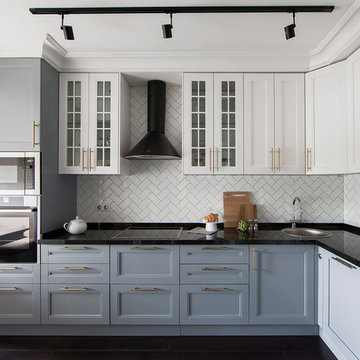
Кухня от Decolabs Home decolabshome.ru
Фото - Юрий Гришко
Transitional l-shaped kitchen in Moscow with a drop-in sink, recessed-panel cabinets, white splashback, stainless steel appliances, no island, subway tile splashback and brown floor.
Transitional l-shaped kitchen in Moscow with a drop-in sink, recessed-panel cabinets, white splashback, stainless steel appliances, no island, subway tile splashback and brown floor.
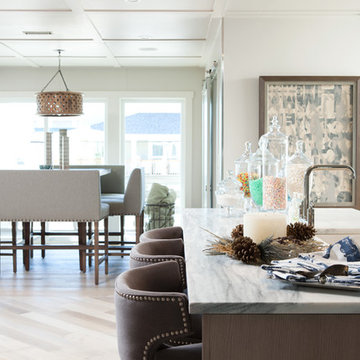
Open Kitchen. Photo by Andrew Sherman. www.AndrewSherman.co
Photo of a large beach style single-wall eat-in kitchen in Other with a drop-in sink, light hardwood floors and with island.
Photo of a large beach style single-wall eat-in kitchen in Other with a drop-in sink, light hardwood floors and with island.
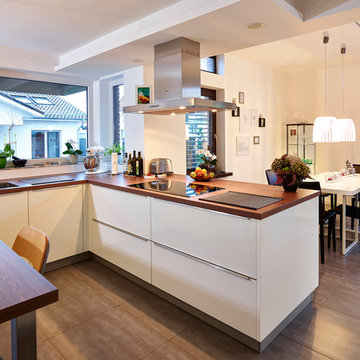
© Franz Frieling
Inspiration for a mid-sized contemporary u-shaped eat-in kitchen in Other with flat-panel cabinets, white cabinets, stainless steel appliances, a peninsula, wood benchtops, a drop-in sink and white splashback.
Inspiration for a mid-sized contemporary u-shaped eat-in kitchen in Other with flat-panel cabinets, white cabinets, stainless steel appliances, a peninsula, wood benchtops, a drop-in sink and white splashback.
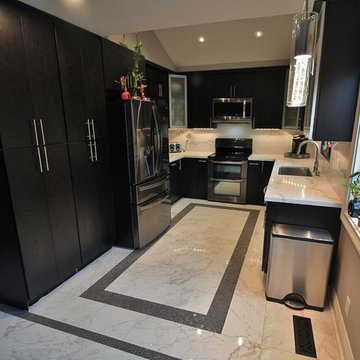
Custom Kitchen featuring White Ceramic tile flooring and full height Quartzite backsplash and countertops to both immulate Carrara Marble. Full overlay European style Oak cabinets and brushed aluminum cabinets with a light frosted glass face. Also featuring Black Stainless Steel appliances.
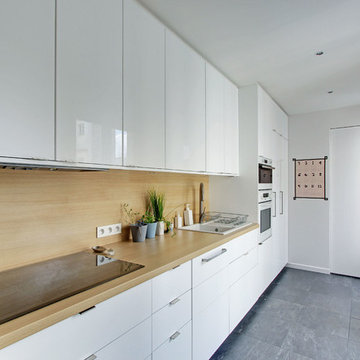
VISIXO
Design ideas for a mid-sized contemporary single-wall separate kitchen in Paris with a drop-in sink, flat-panel cabinets, white cabinets, wood benchtops, brown splashback, no island, white appliances and ceramic floors.
Design ideas for a mid-sized contemporary single-wall separate kitchen in Paris with a drop-in sink, flat-panel cabinets, white cabinets, wood benchtops, brown splashback, no island, white appliances and ceramic floors.
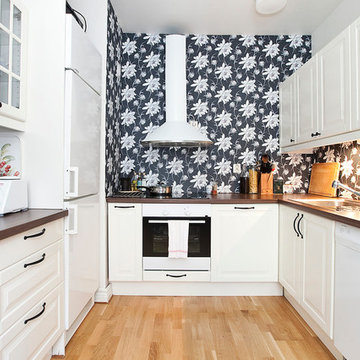
This is an example of a transitional u-shaped separate kitchen in Malmo with a drop-in sink, raised-panel cabinets, white cabinets, wood benchtops, white appliances, light hardwood floors and no island.
Kitchen with a Drop-in Sink and a Triple-bowl Sink Design Ideas
8
