Kitchen with a Drop-in Sink and Blue Floor Design Ideas
Refine by:
Budget
Sort by:Popular Today
21 - 40 of 219 photos
Item 1 of 3
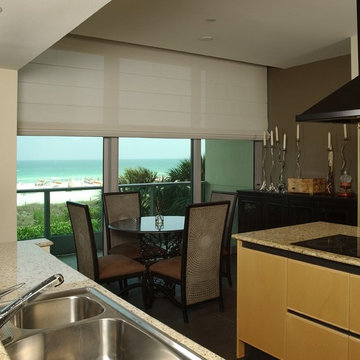
Cascade style, Solarweave® fabric, motorized Roman Shades with Radio Frequency Remote Control Operation
Mid-sized contemporary galley eat-in kitchen in Miami with a drop-in sink, flat-panel cabinets, light wood cabinets, granite benchtops, stainless steel appliances, dark hardwood floors, no island and blue floor.
Mid-sized contemporary galley eat-in kitchen in Miami with a drop-in sink, flat-panel cabinets, light wood cabinets, granite benchtops, stainless steel appliances, dark hardwood floors, no island and blue floor.
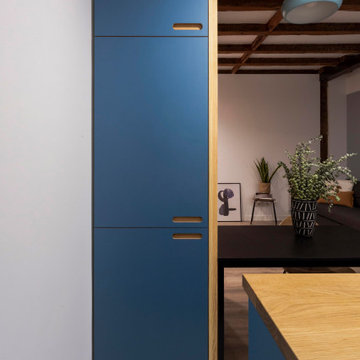
Small scandinavian single-wall open plan kitchen in Madrid with a drop-in sink, shaker cabinets, blue cabinets, wood benchtops, ceramic splashback, stainless steel appliances, ceramic floors, no island, blue floor, brown benchtop and recessed.
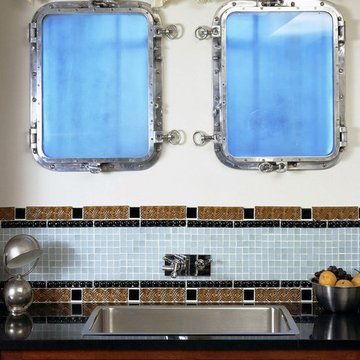
A new fascia wall in front of the existing windows is built, housing the authentic 1920 portholes, salvaged from a ship. The windows preclude the unsightly outside street view while permitting light to stream through. It also evokes a sense of mystery as to suggest perhaps some unknown reality lying beyond. The gears faucet is unique and mirrors the industrial and streamline metaphors of the time. In addition, a brass rail is used as a curtain rod, with Greek key gimp used as ties to hold the curtains up above the top of the windows.
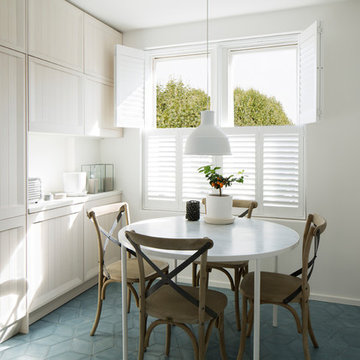
Full length Dinesen wooden floor planks of 5 meters long were brought inside through the window and fitted throughout the flat, except kitchen and bathrooms. Kitchen floor was tiled with beautiful blue Moroccan cement tiles. Kitchen itself was designed in light washed wood and imported from Spain. In order to gain more storage space some of the kitchen units were fitted inside of the existing chimney breast. Kitchen worktop was made in white concrete which worked well with rustic looking cement floor tiles.
photos by Richard Chivers
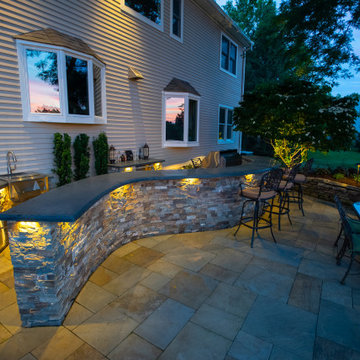
Our clients appreciation for the outdoors and what we have created for him and his family is expressed in his smile! On a couple occasions we have had the opportunity to enjoy the bar and fire feature with our client!
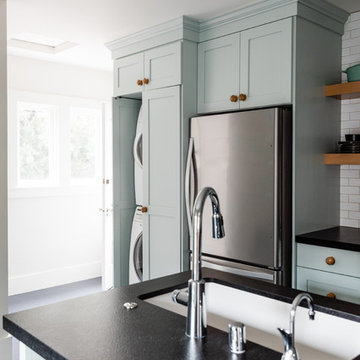
Custom cabinetry hides the stacked washer and dryer alongside the refrigerator for an uninterrupted look throughout the kitchen.
This is an example of a mid-sized transitional u-shaped eat-in kitchen in Sacramento with a drop-in sink, shaker cabinets, blue cabinets, granite benchtops, white splashback, brick splashback, stainless steel appliances, linoleum floors, a peninsula, blue floor and black benchtop.
This is an example of a mid-sized transitional u-shaped eat-in kitchen in Sacramento with a drop-in sink, shaker cabinets, blue cabinets, granite benchtops, white splashback, brick splashback, stainless steel appliances, linoleum floors, a peninsula, blue floor and black benchtop.
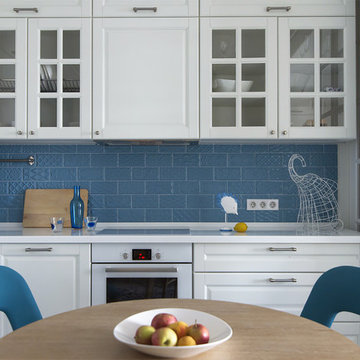
Фото: Андрей Назаров
Photo of a small contemporary l-shaped open plan kitchen in Other with raised-panel cabinets, white cabinets, solid surface benchtops, blue splashback, ceramic splashback, white appliances, ceramic floors, no island, blue floor and a drop-in sink.
Photo of a small contemporary l-shaped open plan kitchen in Other with raised-panel cabinets, white cabinets, solid surface benchtops, blue splashback, ceramic splashback, white appliances, ceramic floors, no island, blue floor and a drop-in sink.
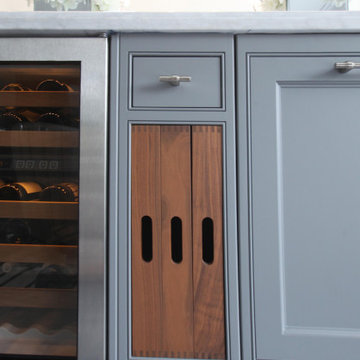
An Approved Used Kitchen via Used Kitchen Exchange.
Installed just a few years ago, the stunning Davonport Audley kitchen is an Edwardian inspired design with a fresh and modern twist.
Kitchen features hand-painted cabinetry, walnut interiors, and an incredible central island with integrated leather banquette seating for 8. This very same kitchen is currently featured on the Davonport website. This kitchen is the height of luxury and will be the crown jewel of its new home – this is a fantastic opportunity for a buyer with a large space to purchase a showstopping designer kitchen for a fraction of the original purchase price.
Fully verified by Davonport and Moneyhill Interiors, this kitchen can be added to if required. The original purchase price of the cabinetry and worktops would have been in excess of £100,000.
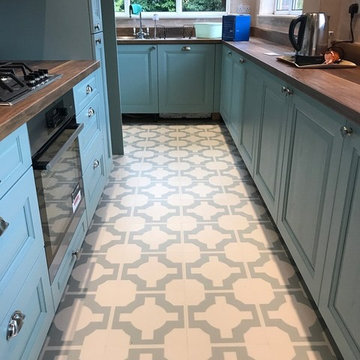
Harvey Maria - Parquet by Neisha Crosland - Eggshell
Inspiration for a small contemporary l-shaped separate kitchen in Manchester with a drop-in sink, recessed-panel cabinets, blue cabinets, wood benchtops, vinyl floors, no island, blue floor and brown benchtop.
Inspiration for a small contemporary l-shaped separate kitchen in Manchester with a drop-in sink, recessed-panel cabinets, blue cabinets, wood benchtops, vinyl floors, no island, blue floor and brown benchtop.
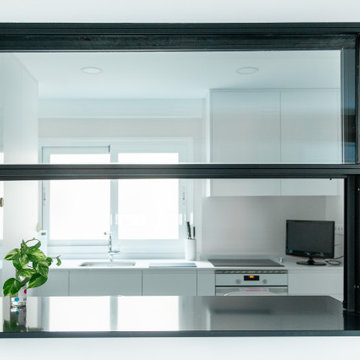
Cocina en tonos blancos, abierta a salón a través de un pasaplatos de cerrajería.
Modern l-shaped eat-in kitchen in Madrid with a drop-in sink, flat-panel cabinets, quartz benchtops, white appliances, ceramic floors, no island, blue floor and white benchtop.
Modern l-shaped eat-in kitchen in Madrid with a drop-in sink, flat-panel cabinets, quartz benchtops, white appliances, ceramic floors, no island, blue floor and white benchtop.
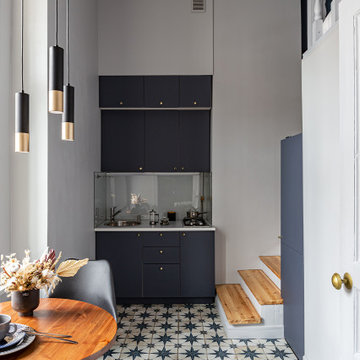
Квартира в винтажном стиле в центре города под аренду
Design ideas for a small midcentury eat-in kitchen in Saint Petersburg with a drop-in sink, flat-panel cabinets, blue cabinets, white splashback, glass sheet splashback, porcelain floors, blue floor and white benchtop.
Design ideas for a small midcentury eat-in kitchen in Saint Petersburg with a drop-in sink, flat-panel cabinets, blue cabinets, white splashback, glass sheet splashback, porcelain floors, blue floor and white benchtop.
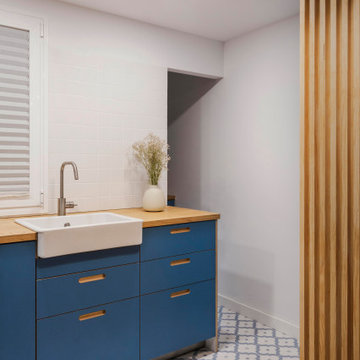
Photo of a small scandinavian single-wall open plan kitchen in Madrid with a drop-in sink, shaker cabinets, blue cabinets, wood benchtops, ceramic splashback, stainless steel appliances, ceramic floors, no island, blue floor, brown benchtop and recessed.
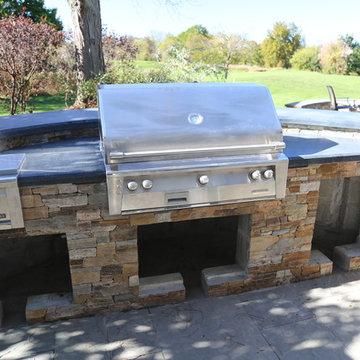
Natural stone outdoor kitchen with a 26’ long soapstone serpentine bar. A few of the features included: Alfresco grill, Lynx side burner, weather sealed pantry, and a garbage/recycling drawer. Designed & under construction by Garden Artisans LLC — with Dan Jamet
Designed & photo by Peter Jamet in Skillman, New Jersey.
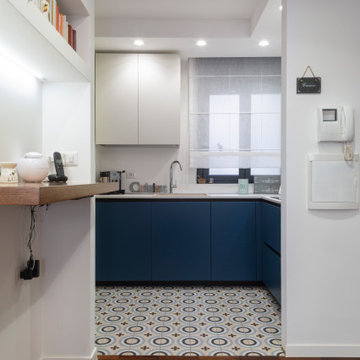
This is an example of a small modern l-shaped open plan kitchen in Rome with a drop-in sink, flat-panel cabinets, blue cabinets, laminate benchtops, beige splashback, stainless steel appliances, ceramic floors, blue floor, beige benchtop and recessed.
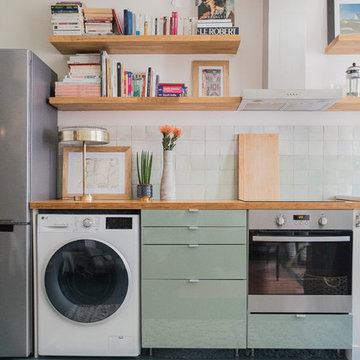
This is an example of a mid-sized transitional single-wall open plan kitchen in Paris with a drop-in sink, flat-panel cabinets, green cabinets, wood benchtops, green splashback, ceramic splashback, painted wood floors and blue floor.
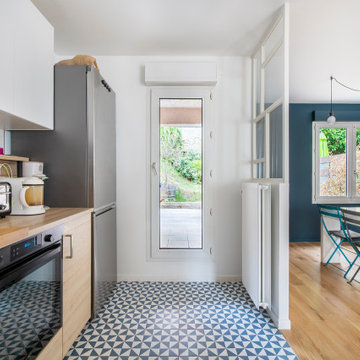
Nos clients ont fait appel à notre agence pour une rénovation partielle.
L'une des pièces à rénover était le salon & la cuisine. Les deux pièces étaient auparavant séparées par un mur.
Nous avons déposé ce dernier pour le remplacer par une verrière semi-ouverte. Ainsi la lumière circule, les espaces s'ouvrent tout en restant délimités esthétiquement.
Les pièces étant tout en longueur, nous avons décidé de concevoir la verrière avec des lignes déstructurées. Ceci permet d'avoir un rendu dynamique et esthétique.
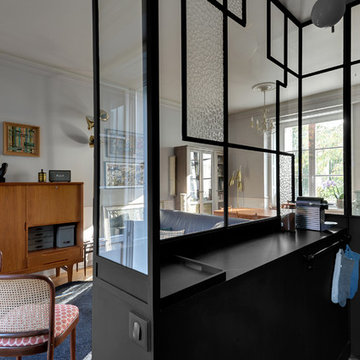
Studio Mariekke
Small transitional galley eat-in kitchen in Paris with a drop-in sink, beaded inset cabinets, blue cabinets, tile benchtops, black splashback, ceramic splashback, black appliances, cement tiles, no island and blue floor.
Small transitional galley eat-in kitchen in Paris with a drop-in sink, beaded inset cabinets, blue cabinets, tile benchtops, black splashback, ceramic splashback, black appliances, cement tiles, no island and blue floor.
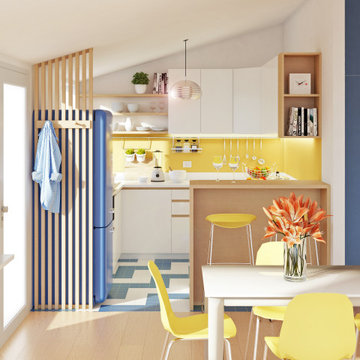
Piccola cucina dai colori vivaci per una casa vacanza al mare.
Design ideas for a small beach style l-shaped eat-in kitchen in Milan with a drop-in sink, flat-panel cabinets, white cabinets, laminate benchtops, white splashback, matchstick tile splashback, coloured appliances, ceramic floors, a peninsula, blue floor and white benchtop.
Design ideas for a small beach style l-shaped eat-in kitchen in Milan with a drop-in sink, flat-panel cabinets, white cabinets, laminate benchtops, white splashback, matchstick tile splashback, coloured appliances, ceramic floors, a peninsula, blue floor and white benchtop.
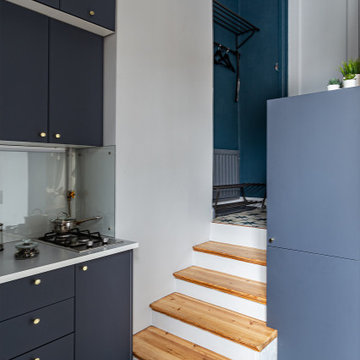
Квартира в винтажном стиле в центре города под аренду
Inspiration for a small midcentury eat-in kitchen in Saint Petersburg with a drop-in sink, flat-panel cabinets, blue cabinets, white splashback, glass sheet splashback, porcelain floors, blue floor and white benchtop.
Inspiration for a small midcentury eat-in kitchen in Saint Petersburg with a drop-in sink, flat-panel cabinets, blue cabinets, white splashback, glass sheet splashback, porcelain floors, blue floor and white benchtop.
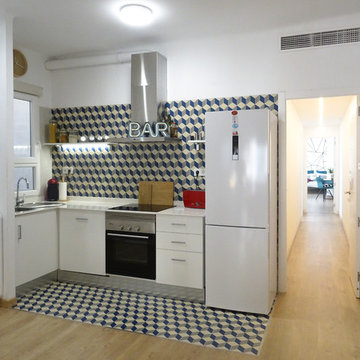
ESCALAR
Inspiration for a mid-sized modern l-shaped open plan kitchen in Alicante-Costa Blanca with a drop-in sink, flat-panel cabinets, white cabinets, quartz benchtops, blue splashback, ceramic splashback, stainless steel appliances, medium hardwood floors, no island, blue floor and white benchtop.
Inspiration for a mid-sized modern l-shaped open plan kitchen in Alicante-Costa Blanca with a drop-in sink, flat-panel cabinets, white cabinets, quartz benchtops, blue splashback, ceramic splashback, stainless steel appliances, medium hardwood floors, no island, blue floor and white benchtop.
Kitchen with a Drop-in Sink and Blue Floor Design Ideas
2