Kitchen with a Drop-in Sink and Blue Floor Design Ideas
Refine by:
Budget
Sort by:Popular Today
101 - 120 of 219 photos
Item 1 of 3
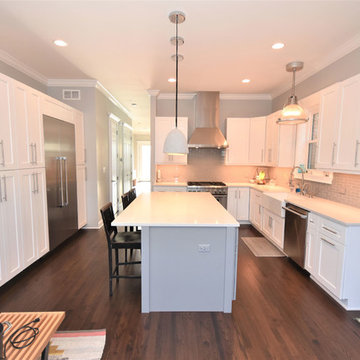
The amazing transformation!
Design ideas for an expansive arts and crafts l-shaped eat-in kitchen in Chicago with a drop-in sink, shaker cabinets, white cabinets, quartz benchtops, beige splashback, ceramic splashback, stainless steel appliances, dark hardwood floors, with island, blue floor and white benchtop.
Design ideas for an expansive arts and crafts l-shaped eat-in kitchen in Chicago with a drop-in sink, shaker cabinets, white cabinets, quartz benchtops, beige splashback, ceramic splashback, stainless steel appliances, dark hardwood floors, with island, blue floor and white benchtop.
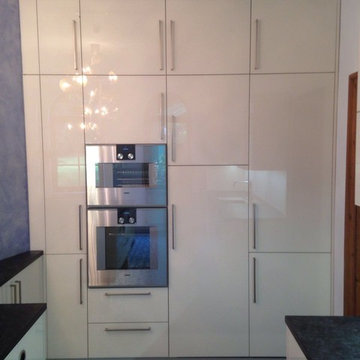
Photo of a contemporary galley separate kitchen in Hanover with a drop-in sink, white cabinets, granite benchtops, stainless steel appliances, cement tiles, a peninsula and blue floor.
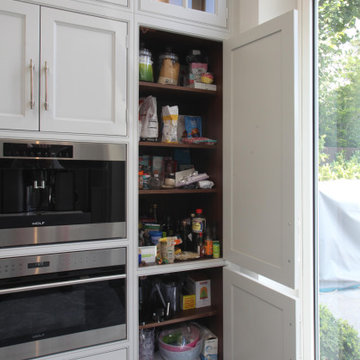
An Approved Used Kitchen via Used Kitchen Exchange.
Installed just a few years ago, the stunning Davonport Audley kitchen is an Edwardian inspired design with a fresh and modern twist.
Kitchen features hand-painted cabinetry, walnut interiors, and an incredible central island with integrated leather banquette seating for 8. This very same kitchen is currently featured on the Davonport website. This kitchen is the height of luxury and will be the crown jewel of its new home – this is a fantastic opportunity for a buyer with a large space to purchase a showstopping designer kitchen for a fraction of the original purchase price.
Fully verified by Davonport and Moneyhill Interiors, this kitchen can be added to if required. The original purchase price of the cabinetry and worktops would have been in excess of £100,000.
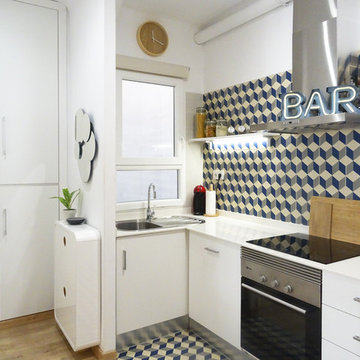
ESCALAR
Design ideas for a mid-sized modern l-shaped open plan kitchen in Alicante-Costa Blanca with a drop-in sink, flat-panel cabinets, white cabinets, quartz benchtops, blue splashback, ceramic splashback, stainless steel appliances, medium hardwood floors, no island, blue floor and white benchtop.
Design ideas for a mid-sized modern l-shaped open plan kitchen in Alicante-Costa Blanca with a drop-in sink, flat-panel cabinets, white cabinets, quartz benchtops, blue splashback, ceramic splashback, stainless steel appliances, medium hardwood floors, no island, blue floor and white benchtop.
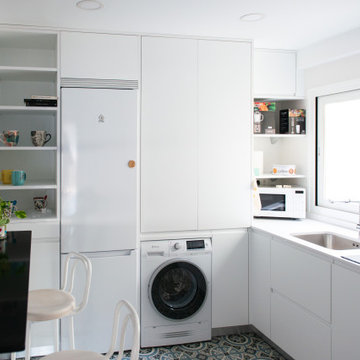
Cocina en tonos blancos, abierta a salón a través de un pasaplatos de cerrajería.
Photo of a modern l-shaped eat-in kitchen in Madrid with a drop-in sink, flat-panel cabinets, quartz benchtops, white appliances, ceramic floors, no island, blue floor and white benchtop.
Photo of a modern l-shaped eat-in kitchen in Madrid with a drop-in sink, flat-panel cabinets, quartz benchtops, white appliances, ceramic floors, no island, blue floor and white benchtop.
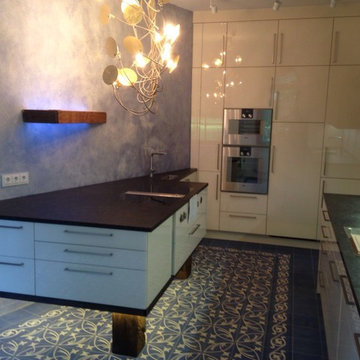
Mid-sized contemporary galley separate kitchen in Hanover with a drop-in sink, white cabinets, granite benchtops, stainless steel appliances, cement tiles, a peninsula, blue floor, flat-panel cabinets and white splashback.
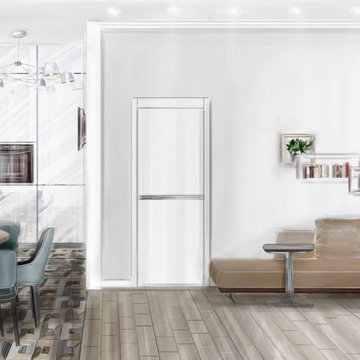
Современный стиль кухни
Photo of a small contemporary l-shaped eat-in kitchen with a drop-in sink, recessed-panel cabinets, white cabinets, solid surface benchtops, blue splashback, glass tile splashback, stainless steel appliances, vinyl floors, no island, blue floor and brown benchtop.
Photo of a small contemporary l-shaped eat-in kitchen with a drop-in sink, recessed-panel cabinets, white cabinets, solid surface benchtops, blue splashback, glass tile splashback, stainless steel appliances, vinyl floors, no island, blue floor and brown benchtop.
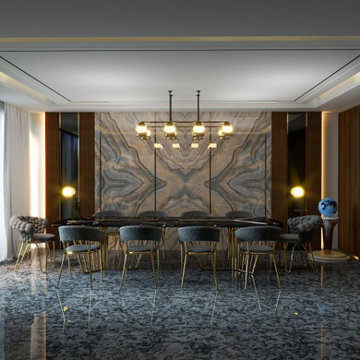
Rumah adalah tempat di mana kita menghabiskan sebagian besar waktu kita, tempat untuk bersantai, beristirahat, dan berinteraksi dengan keluarga
Design ideas for a mid-sized galley kitchen in Other with a drop-in sink, open cabinets, white cabinets, wood benchtops, brown splashback, mirror splashback, panelled appliances, carpet, no island, blue floor, grey benchtop and wallpaper.
Design ideas for a mid-sized galley kitchen in Other with a drop-in sink, open cabinets, white cabinets, wood benchtops, brown splashback, mirror splashback, panelled appliances, carpet, no island, blue floor, grey benchtop and wallpaper.
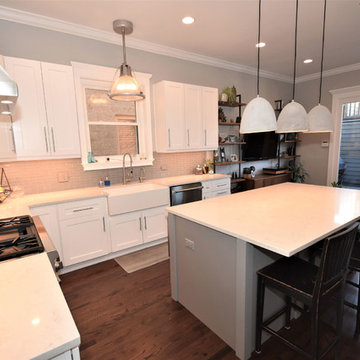
The amazing transformation!
This is an example of an expansive arts and crafts l-shaped eat-in kitchen in Chicago with a drop-in sink, shaker cabinets, white cabinets, quartz benchtops, beige splashback, ceramic splashback, stainless steel appliances, dark hardwood floors, with island, blue floor and white benchtop.
This is an example of an expansive arts and crafts l-shaped eat-in kitchen in Chicago with a drop-in sink, shaker cabinets, white cabinets, quartz benchtops, beige splashback, ceramic splashback, stainless steel appliances, dark hardwood floors, with island, blue floor and white benchtop.
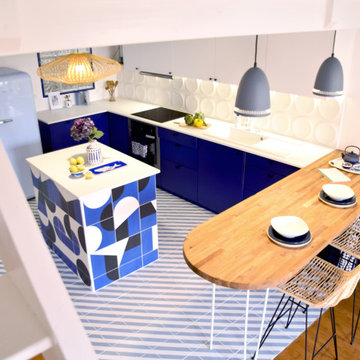
Rénovation d'une cuisine située sous mezzanine dans un appartement atypique de style loft.
Un style graphique accompagné d'une palette de couleurs bleu & blanc de style Méditerranéen, évoquant les îles Grecques.
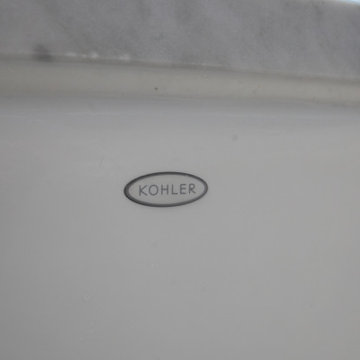
An Approved Used Kitchen via Used Kitchen Exchange.
Installed just a few years ago, the stunning Davonport Audley kitchen is an Edwardian inspired design with a fresh and modern twist.
Kitchen features hand-painted cabinetry, walnut interiors, and an incredible central island with integrated leather banquette seating for 8. This very same kitchen is currently featured on the Davonport website. This kitchen is the height of luxury and will be the crown jewel of its new home – this is a fantastic opportunity for a buyer with a large space to purchase a showstopping designer kitchen for a fraction of the original purchase price.
Fully verified by Davonport and Moneyhill Interiors, this kitchen can be added to if required. The original purchase price of the cabinetry and worktops would have been in excess of £100,000.
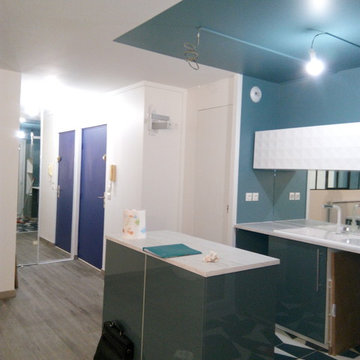
maraoui houda
Inspiration for a mid-sized modern galley open plan kitchen in Paris with a drop-in sink, flat-panel cabinets, blue cabinets, marble benchtops, metallic splashback, mirror splashback, white appliances, dark hardwood floors, with island, blue floor and white benchtop.
Inspiration for a mid-sized modern galley open plan kitchen in Paris with a drop-in sink, flat-panel cabinets, blue cabinets, marble benchtops, metallic splashback, mirror splashback, white appliances, dark hardwood floors, with island, blue floor and white benchtop.
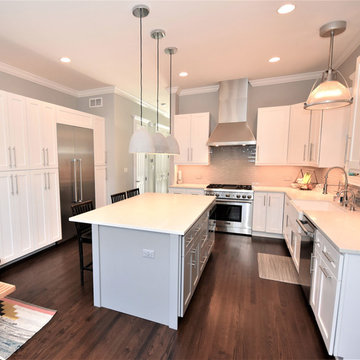
The amazing transformation!
Expansive arts and crafts l-shaped eat-in kitchen in Chicago with a drop-in sink, shaker cabinets, white cabinets, quartz benchtops, beige splashback, ceramic splashback, stainless steel appliances, dark hardwood floors, with island, blue floor and white benchtop.
Expansive arts and crafts l-shaped eat-in kitchen in Chicago with a drop-in sink, shaker cabinets, white cabinets, quartz benchtops, beige splashback, ceramic splashback, stainless steel appliances, dark hardwood floors, with island, blue floor and white benchtop.
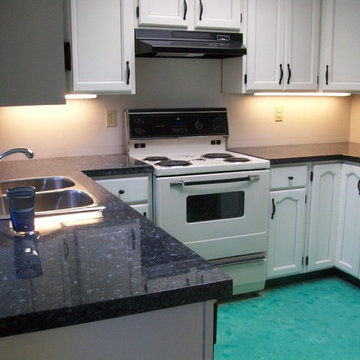
Design ideas for a mid-sized traditional u-shaped eat-in kitchen in Vancouver with a drop-in sink, recessed-panel cabinets, white cabinets, granite benchtops, white appliances, no island, porcelain floors and blue floor.
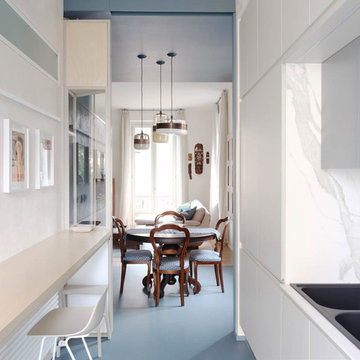
foto @marco menghi
This is an example of a mid-sized contemporary single-wall separate kitchen in Turin with a drop-in sink, flat-panel cabinets, beige cabinets, solid surface benchtops, no island and blue floor.
This is an example of a mid-sized contemporary single-wall separate kitchen in Turin with a drop-in sink, flat-panel cabinets, beige cabinets, solid surface benchtops, no island and blue floor.
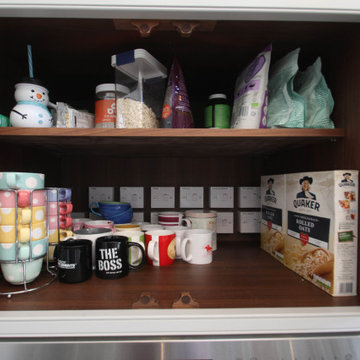
An Approved Used Kitchen via Used Kitchen Exchange.
Installed just a few years ago, the stunning Davonport Audley kitchen is an Edwardian inspired design with a fresh and modern twist.
Kitchen features hand-painted cabinetry, walnut interiors, and an incredible central island with integrated leather banquette seating for 8. This very same kitchen is currently featured on the Davonport website. This kitchen is the height of luxury and will be the crown jewel of its new home – this is a fantastic opportunity for a buyer with a large space to purchase a showstopping designer kitchen for a fraction of the original purchase price.
Fully verified by Davonport and Moneyhill Interiors, this kitchen can be added to if required. The original purchase price of the cabinetry and worktops would have been in excess of £100,000.
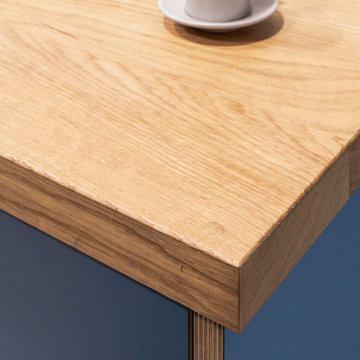
Small scandinavian single-wall open plan kitchen in Madrid with a drop-in sink, shaker cabinets, blue cabinets, wood benchtops, ceramic splashback, stainless steel appliances, ceramic floors, no island, blue floor, brown benchtop and recessed.
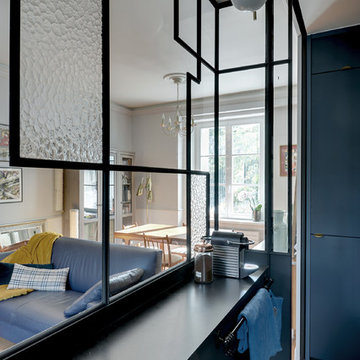
Studio Mariekke
Photo of a small transitional galley eat-in kitchen in Paris with a drop-in sink, beaded inset cabinets, blue cabinets, tile benchtops, black splashback, ceramic splashback, black appliances, cement tiles, no island and blue floor.
Photo of a small transitional galley eat-in kitchen in Paris with a drop-in sink, beaded inset cabinets, blue cabinets, tile benchtops, black splashback, ceramic splashback, black appliances, cement tiles, no island and blue floor.
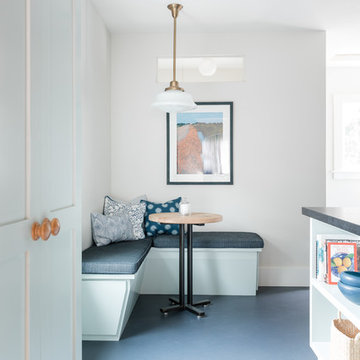
Small functional urban breakfast nook across from kitchen maximizes usable entertaining space.
Inspiration for a mid-sized transitional u-shaped eat-in kitchen in Sacramento with a drop-in sink, shaker cabinets, blue cabinets, granite benchtops, white splashback, brick splashback, stainless steel appliances, linoleum floors, a peninsula, blue floor and black benchtop.
Inspiration for a mid-sized transitional u-shaped eat-in kitchen in Sacramento with a drop-in sink, shaker cabinets, blue cabinets, granite benchtops, white splashback, brick splashback, stainless steel appliances, linoleum floors, a peninsula, blue floor and black benchtop.

Our design process is set up to tease out what is unique about a project and a client so that we can create something peculiar to them. When we first went to see this client, we noticed that they used their fridge as a kind of notice board to put up pictures by the kids, reminders, lists, cards etc… with magnets onto the metal face of the old fridge. In their new kitchen they wanted integrated appliances and for things to be neat, but we felt these drawings and cards needed a place to be celebrated and we proposed a cork panel integrated into the cabinet fronts… the idea developed into a full band of cork, stained black to match the black front of the oven, to bind design together. It also acts as a bit of a sound absorber (important when you have 3yr old twins!) and sits over the splash back so that there is a lot of space to curate an evolving backdrop of things you might pin to it.
In this design, we wanted to design the island as big table in the middle of the room. The thing about thinking of an island like a piece of furniture in this way is that it allows light and views through and around; it all helps the island feel more delicate and elegant… and the room less taken up by island. The frame is made from solid oak and we stained it black to balance the composition with the stained cork.
The sink run is a set of floating drawers that project from the wall and the flooring continues under them - this is important because again, it makes the room feel more spacious. The full height cabinets are purposefully a calm, matt off white. We used Farrow and Ball ’School house white’… because its our favourite ‘white’ of course! All of the whitegoods are integrated into this full height run: oven, microwave, fridge, freezer, dishwasher and a gigantic pantry cupboard.
A sweet detail is the hand turned cabinet door knobs - The clients are music lovers and the knobs are enlarged versions of the volume knob from a 1970s record player.
Kitchen with a Drop-in Sink and Blue Floor Design Ideas
6