Kitchen with a Drop-in Sink and Dark Wood Cabinets Design Ideas
Refine by:
Budget
Sort by:Popular Today
201 - 220 of 7,122 photos
Item 1 of 3
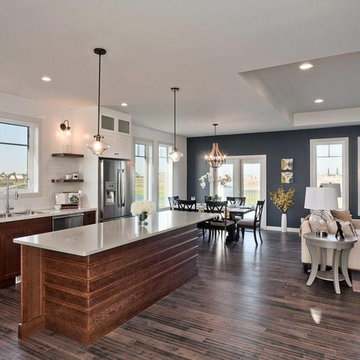
Scott Kroeker Photography. Built by DoWalt Custom Homes
Photo of a transitional open plan kitchen in Other with a drop-in sink, dark wood cabinets, white splashback, subway tile splashback and stainless steel appliances.
Photo of a transitional open plan kitchen in Other with a drop-in sink, dark wood cabinets, white splashback, subway tile splashback and stainless steel appliances.
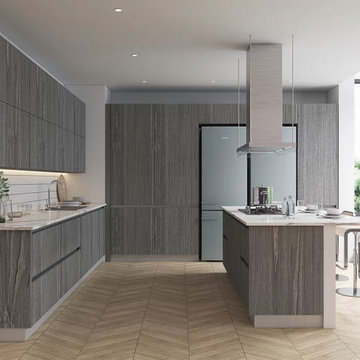
Design ideas for a mid-sized contemporary u-shaped eat-in kitchen in Miami with a drop-in sink, flat-panel cabinets, dark wood cabinets, quartz benchtops, white splashback, glass tile splashback, stainless steel appliances, porcelain floors, with island, beige floor, white benchtop and vaulted.
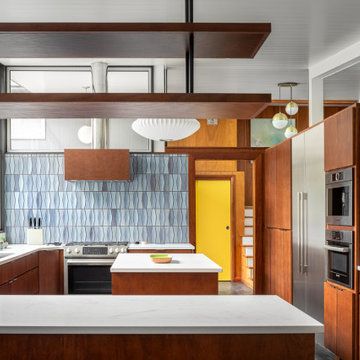
Mid century modern kitchen with mahogany china cabinets, clerestory windows, and a vaulted ceiling.
Photo of a midcentury kitchen in Atlanta with a drop-in sink, flat-panel cabinets, dark wood cabinets, blue splashback, ceramic splashback, stainless steel appliances, grey floor, white benchtop and slate floors.
Photo of a midcentury kitchen in Atlanta with a drop-in sink, flat-panel cabinets, dark wood cabinets, blue splashback, ceramic splashback, stainless steel appliances, grey floor, white benchtop and slate floors.
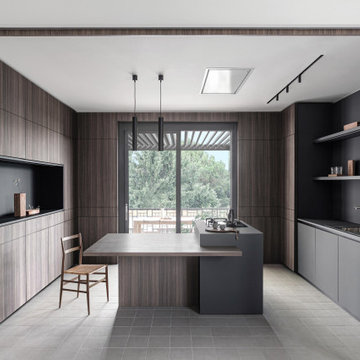
Inspiration for a modern u-shaped kitchen in Milan with a drop-in sink, flat-panel cabinets, dark wood cabinets, with island, grey floor and grey benchtop.
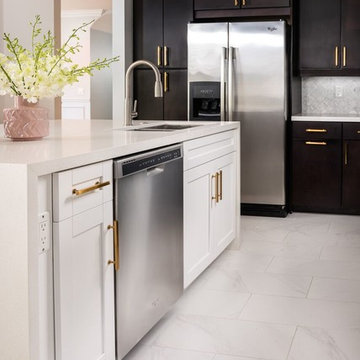
RMStudio
Design ideas for a mid-sized contemporary l-shaped kitchen in Other with a drop-in sink, flat-panel cabinets, dark wood cabinets, with island, white floor and white benchtop.
Design ideas for a mid-sized contemporary l-shaped kitchen in Other with a drop-in sink, flat-panel cabinets, dark wood cabinets, with island, white floor and white benchtop.
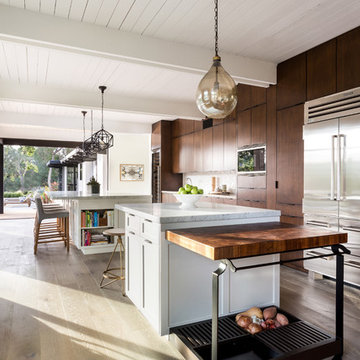
Large midcentury u-shaped separate kitchen in Santa Barbara with a drop-in sink, flat-panel cabinets, dark wood cabinets, stainless steel appliances, light hardwood floors and multiple islands.
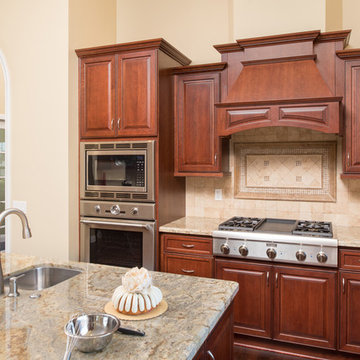
This beautiful warm kitchen remodel features cherrywood Starmark cabinets with a Sienna Bordeaux granite countertop for an inviting feel. This home remodel involved a wall removal turning it into a vaulted ceiling to create an open floor concept. Allowing additional countertop and cabinet space to work into he design, making an ideal kitchen to spend time together with more than enough work space!
Scott Basile, Basile Photography. www.choosechi.com
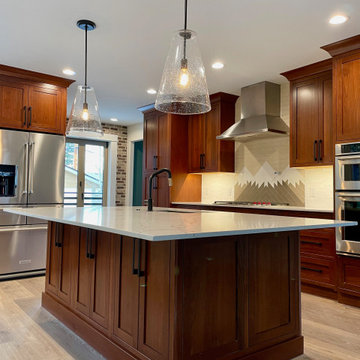
Open floor plan leads to the kitchen featuring contrasting dark wood cabinets with white tile and a showcase of tile workmanship with a mountain scape oven backsplash.
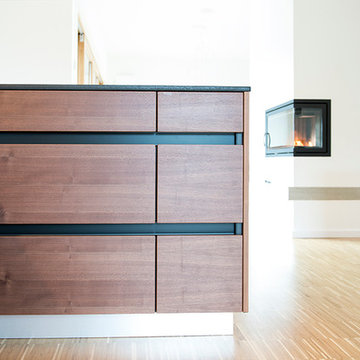
Ulrike Harbach
Inspiration for an expansive modern galley open plan kitchen in Dortmund with a drop-in sink, flat-panel cabinets, dark wood cabinets, wood benchtops, white splashback, black appliances, light hardwood floors, with island, brown floor and brown benchtop.
Inspiration for an expansive modern galley open plan kitchen in Dortmund with a drop-in sink, flat-panel cabinets, dark wood cabinets, wood benchtops, white splashback, black appliances, light hardwood floors, with island, brown floor and brown benchtop.
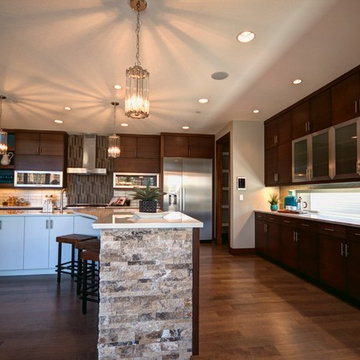
Andrew Paintner
Expansive contemporary u-shaped kitchen pantry in Portland with a drop-in sink, flat-panel cabinets, dark wood cabinets, quartz benchtops, metallic splashback, ceramic splashback, stainless steel appliances, medium hardwood floors, with island, brown floor and white benchtop.
Expansive contemporary u-shaped kitchen pantry in Portland with a drop-in sink, flat-panel cabinets, dark wood cabinets, quartz benchtops, metallic splashback, ceramic splashback, stainless steel appliances, medium hardwood floors, with island, brown floor and white benchtop.
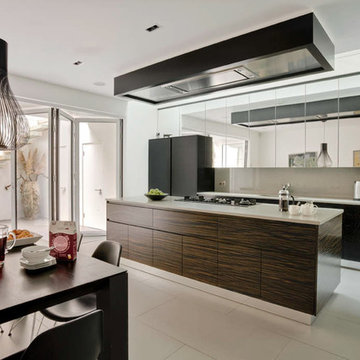
Bi-folding French doors provide access from the kitchen and dining area to the rear garden. Cantilevered concrete steps lead up from there to the back door at ground floor level.
Photographer: Bruce Hemming
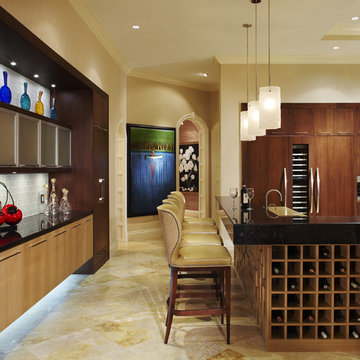
Kitchen
Winner of ASID Design Excellence Award South Florida
over 200 Sq. Ft.
Photos By Brantley Photography
This is an example of a large contemporary u-shaped eat-in kitchen in Miami with stainless steel appliances, a drop-in sink, flat-panel cabinets, dark wood cabinets, granite benchtops, black splashback, stone slab splashback, travertine floors and with island.
This is an example of a large contemporary u-shaped eat-in kitchen in Miami with stainless steel appliances, a drop-in sink, flat-panel cabinets, dark wood cabinets, granite benchtops, black splashback, stone slab splashback, travertine floors and with island.
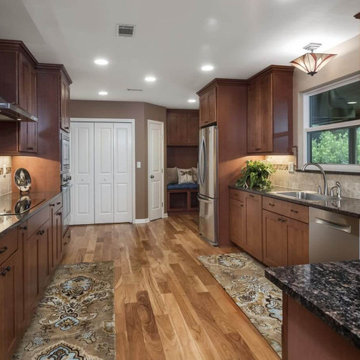
Beautiful Main Kitchen with Wooden Cabinetry and Stainless Steel Vent. Granite Countertops, Wooden Kitchen Chairs with a Drop-in Sink. Corner Desk with Wooden Cabinets and Granite top.
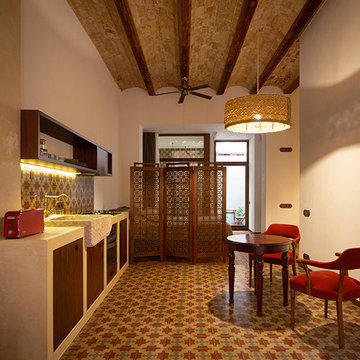
cocina totalmente abierta al comedor.
Photo of a large country single-wall open plan kitchen in Valencia with a drop-in sink, flat-panel cabinets, dark wood cabinets, multi-coloured splashback, ceramic splashback, stainless steel appliances, medium hardwood floors, no island, brown floor and beige benchtop.
Photo of a large country single-wall open plan kitchen in Valencia with a drop-in sink, flat-panel cabinets, dark wood cabinets, multi-coloured splashback, ceramic splashback, stainless steel appliances, medium hardwood floors, no island, brown floor and beige benchtop.
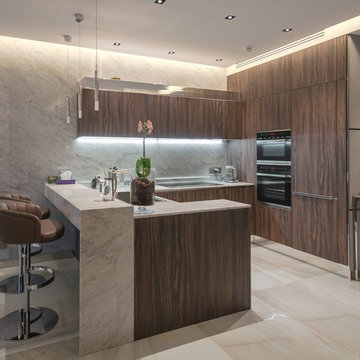
Inspiration for a contemporary u-shaped open plan kitchen in Moscow with a drop-in sink, flat-panel cabinets, dark wood cabinets, grey splashback, stainless steel appliances, a peninsula, beige floor and grey benchtop.
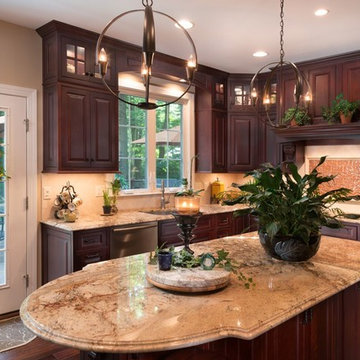
Large traditional l-shaped eat-in kitchen in San Francisco with a drop-in sink, raised-panel cabinets, dark wood cabinets, granite benchtops, beige splashback, stone tile splashback, stainless steel appliances, with island, brown floor, dark hardwood floors and beige benchtop.
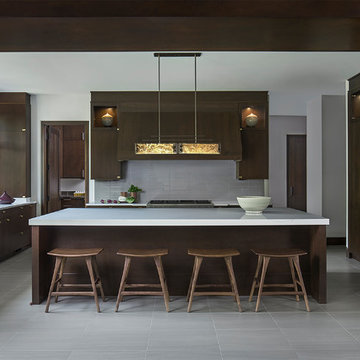
Photos by Beth Singer
Architecture/Build: Luxe Homes Design Build
This is an example of a mid-sized contemporary eat-in kitchen in Detroit with a drop-in sink, dark wood cabinets, quartz benchtops, green splashback, glass tile splashback, panelled appliances, ceramic floors, with island, grey floor and flat-panel cabinets.
This is an example of a mid-sized contemporary eat-in kitchen in Detroit with a drop-in sink, dark wood cabinets, quartz benchtops, green splashback, glass tile splashback, panelled appliances, ceramic floors, with island, grey floor and flat-panel cabinets.
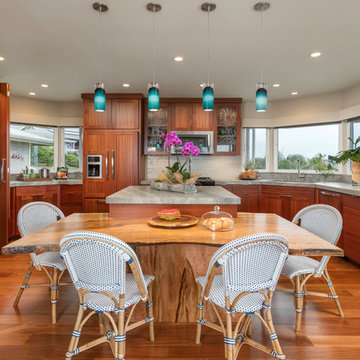
Ian Lindsey
Design ideas for a large tropical u-shaped eat-in kitchen in Hawaii with flat-panel cabinets, with island, brown floor, a drop-in sink, dark wood cabinets, granite benchtops, white splashback, glass tile splashback, stainless steel appliances and dark hardwood floors.
Design ideas for a large tropical u-shaped eat-in kitchen in Hawaii with flat-panel cabinets, with island, brown floor, a drop-in sink, dark wood cabinets, granite benchtops, white splashback, glass tile splashback, stainless steel appliances and dark hardwood floors.
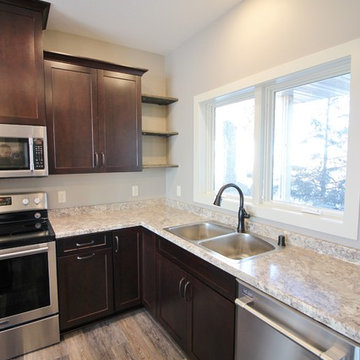
R. Henry Construction
Photo of a mid-sized country l-shaped eat-in kitchen in Minneapolis with a drop-in sink, shaker cabinets, dark wood cabinets, laminate benchtops, stainless steel appliances, vinyl floors and with island.
Photo of a mid-sized country l-shaped eat-in kitchen in Minneapolis with a drop-in sink, shaker cabinets, dark wood cabinets, laminate benchtops, stainless steel appliances, vinyl floors and with island.
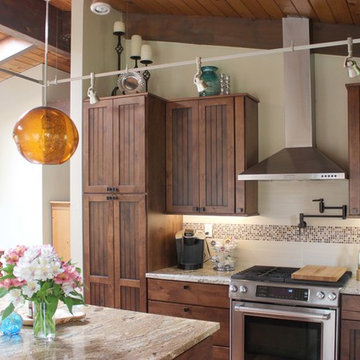
Remember the show Northern Exposure? Did it make you want to live in Alaska? Well, my brother and family made the move several years ago and are "loving every minute of it". This is their newly renovated lake house in Eagle River, AK. It is gorgeous! Having had several previous owners this lake house was in need of some real TLC, reorganization, and renovations. Watch the slide show below to see the dramatic before and after photos and take a close look at the plans. Can you figure out what this house was missing?
Kitchen with a Drop-in Sink and Dark Wood Cabinets Design Ideas
11