Kitchen with a Drop-in Sink and Dark Wood Cabinets Design Ideas
Refine by:
Budget
Sort by:Popular Today
161 - 180 of 7,121 photos
Item 1 of 3
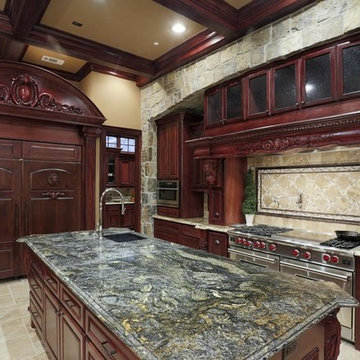
HAR listing 9676247
Stately old-world European-inspired custom estate on 1.10 park-like acres just completed in Hunters Creek. Private & gated 125 foot driveway leads to architectural masterpiece. Master suites on 1st and 2nd floor, game room, home theater, full quarters, 1,000+ bottle climate controlled wine room, elevator, generator ready, pool, spa, hot tub, large covered porches & arbor, outdoor kitchen w/ pizza oven, stone circular driveway, custom carved stone fireplace mantels, planters and fountain.
Call 281-252-6100 for more information about this home.
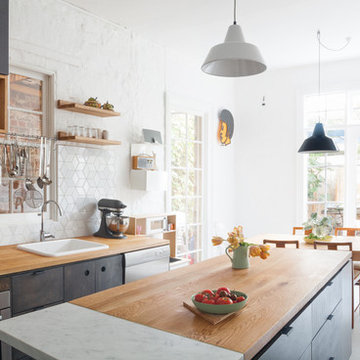
Photo of a mid-sized contemporary galley eat-in kitchen in Melbourne with a drop-in sink, recessed-panel cabinets, wood benchtops, grey splashback, ceramic splashback, stainless steel appliances, with island and dark wood cabinets.
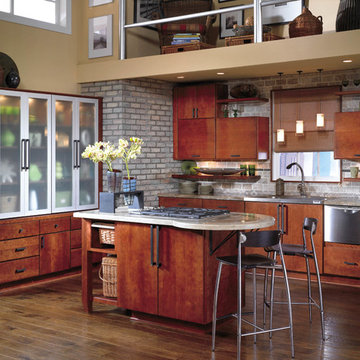
HomeSource Design Center
This is an example of a mid-sized contemporary l-shaped open plan kitchen in Other with stainless steel appliances, a drop-in sink, flat-panel cabinets, dark wood cabinets, granite benchtops, grey splashback, brick splashback, dark hardwood floors and with island.
This is an example of a mid-sized contemporary l-shaped open plan kitchen in Other with stainless steel appliances, a drop-in sink, flat-panel cabinets, dark wood cabinets, granite benchtops, grey splashback, brick splashback, dark hardwood floors and with island.
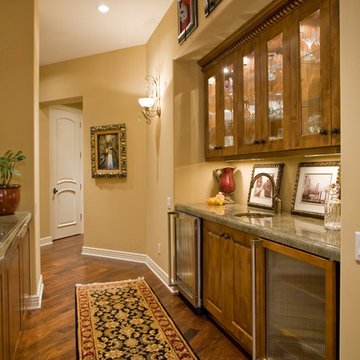
High Res Media
Photo of a mid-sized traditional galley eat-in kitchen in Phoenix with a drop-in sink, raised-panel cabinets, dark wood cabinets, solid surface benchtops, stainless steel appliances, dark hardwood floors and no island.
Photo of a mid-sized traditional galley eat-in kitchen in Phoenix with a drop-in sink, raised-panel cabinets, dark wood cabinets, solid surface benchtops, stainless steel appliances, dark hardwood floors and no island.
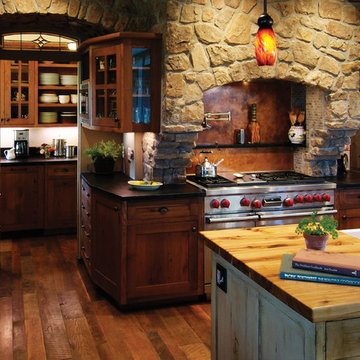
Inspiration for a country kitchen in Denver with dark wood cabinets, brown splashback, stainless steel appliances, a drop-in sink, recessed-panel cabinets, wood benchtops, stone slab splashback, dark hardwood floors and with island.
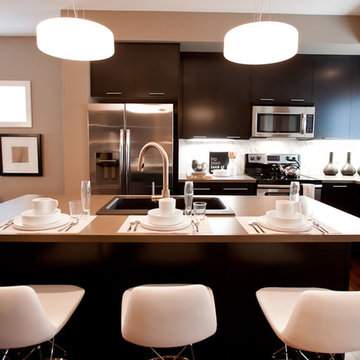
A Hotel Luxe Modern Transitional Home by Natalie Fuglestveit Interior Design, Calgary Interior Design Firm. Photos by Lindsay Nichols Photography.
Interior design includes modern fireplace with 24"x24" calacutta marble tile face, 18 karat vase with tree, black and white geometric prints, modern Gus white Delano armchairs, natural walnut hardwood floors, medium brown wall color, ET2 Lighting linear pendant fixture over dining table with tear drop glass, acrylic coffee table, carmel shag wool area rug, champagne gold Delta Trinsic faucet, charcoal flat panel cabinets, tray ceiling with chandelier in master bedroom, pink floral drapery in girls room with teal linear border.
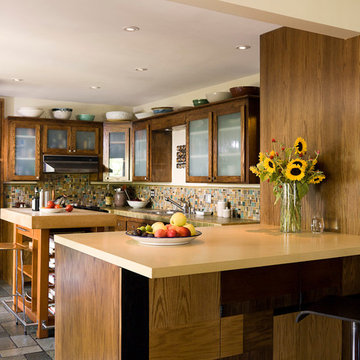
The existing kitchen was opened up to the dining room, bridged by the addition of a peninsula cabinet and counter. Custom center island with chopping block top. Custom sofa (not in frame) on the left balances out the room and allows for comfortable seating in the kitchen.
Photo by Misha Gravenor
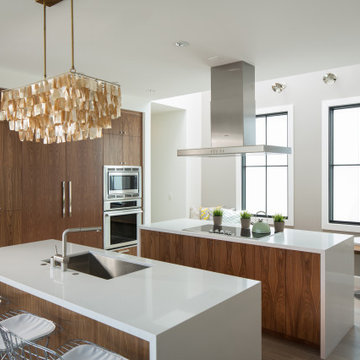
Mid-sized contemporary galley kitchen in Los Angeles with a drop-in sink, flat-panel cabinets, white splashback, mosaic tile splashback, stainless steel appliances, multiple islands, beige floor, white benchtop, dark wood cabinets and granite benchtops.
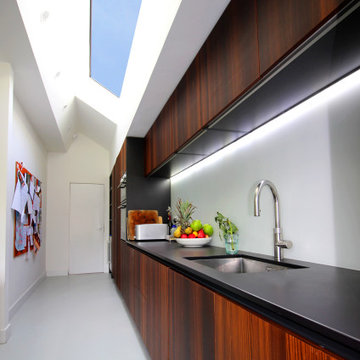
Recently completed – an extensive refurbishment and modernisation of a 1950’s detached house in Harrow. A full width two storey extension providing much needed additional living / dining and kitchen space with a double bedroom above.
Project overseen from initial design through planning and construction.
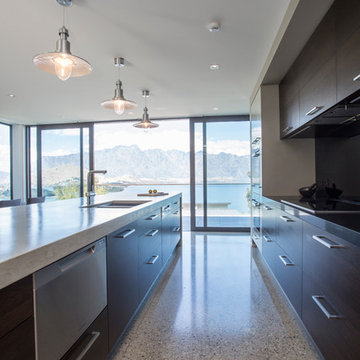
Graham Warman Photography
Photo of a large contemporary galley eat-in kitchen in Other with concrete floors, a drop-in sink, flat-panel cabinets, dark wood cabinets, concrete benchtops, black splashback, glass sheet splashback, with island, grey floor and grey benchtop.
Photo of a large contemporary galley eat-in kitchen in Other with concrete floors, a drop-in sink, flat-panel cabinets, dark wood cabinets, concrete benchtops, black splashback, glass sheet splashback, with island, grey floor and grey benchtop.
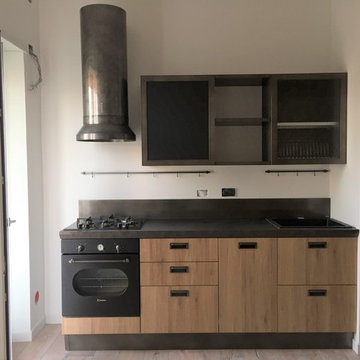
cucina Diesel scavolini
Inspiration for a small industrial single-wall open plan kitchen in Rome with a drop-in sink, glass-front cabinets, dark wood cabinets, stainless steel benchtops, black splashback, black appliances, light hardwood floors, with island, brown floor and black benchtop.
Inspiration for a small industrial single-wall open plan kitchen in Rome with a drop-in sink, glass-front cabinets, dark wood cabinets, stainless steel benchtops, black splashback, black appliances, light hardwood floors, with island, brown floor and black benchtop.
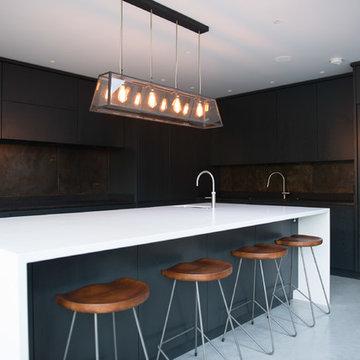
This is an example of an expansive contemporary l-shaped open plan kitchen in London with a drop-in sink, flat-panel cabinets, dark wood cabinets, quartzite benchtops, multi-coloured splashback, metal splashback, stainless steel appliances, concrete floors, with island, grey floor and white benchtop.
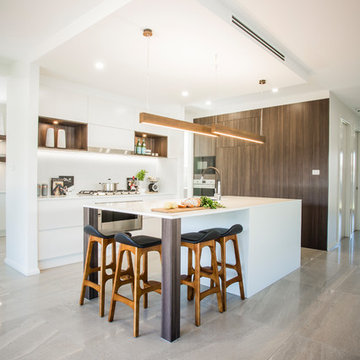
Inspiration for a large contemporary galley open plan kitchen in Sydney with a drop-in sink, louvered cabinets, dark wood cabinets, quartz benchtops, white splashback, glass sheet splashback, stainless steel appliances, ceramic floors and with island.
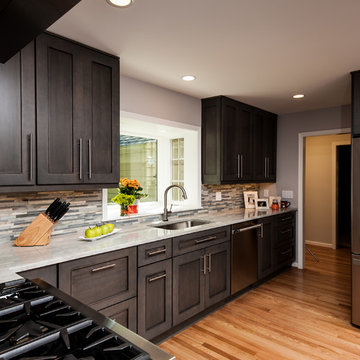
After kitchen charcoal cabinets are modern and full of function. The dark tone of the kitchen is subdued by the light counter top and hard wood floors.
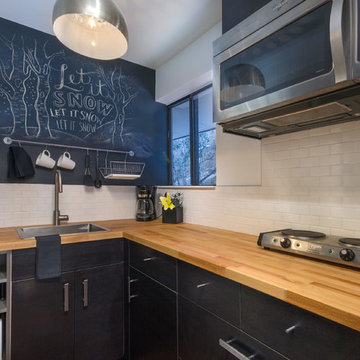
Tim Barber
This is an example of a small contemporary l-shaped kitchen in Denver with a drop-in sink, flat-panel cabinets, dark wood cabinets, wood benchtops, white splashback, ceramic splashback, stainless steel appliances, medium hardwood floors and no island.
This is an example of a small contemporary l-shaped kitchen in Denver with a drop-in sink, flat-panel cabinets, dark wood cabinets, wood benchtops, white splashback, ceramic splashback, stainless steel appliances, medium hardwood floors and no island.
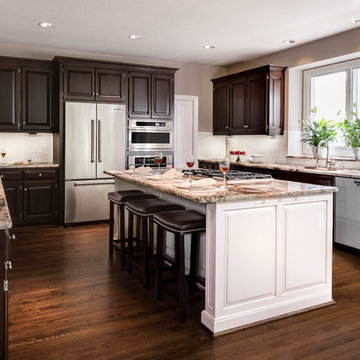
The kitchen is the most used room in the home. Our clients came to us asking for help with their outdated kitchen. The home was built in 2003 and had seen many years of use with two growing children, family and friends.
The original cabinets were of good quality and were still in excellent condition. We faux painted the old light maple cabinets with a beautiful dark Java stain.
See all of the Before & After pictures of this kitchen here: http://www.designconnectioninc.com/portfolio/kitchen-remodel-in-leawood-ks/
Design Connection, Inc. Kansas City Interior Designer provided- Space planning and project management-tile and countertop design and installation-appliance selection-paint and faux painting design and installation-custom cabinet design and installation, lighting design and installation and bar stools and kitchen table and chairs.
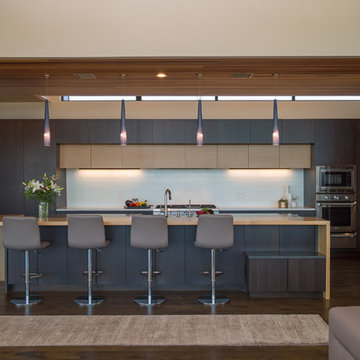
Modern linear kitchen is lit by natural light coming in via a clerestory window above the cabinetry.
Inspiration for a large contemporary l-shaped open plan kitchen in Austin with flat-panel cabinets, white splashback, stainless steel appliances, with island, quartz benchtops, medium hardwood floors, brown floor, a drop-in sink, ceramic splashback, beige benchtop and dark wood cabinets.
Inspiration for a large contemporary l-shaped open plan kitchen in Austin with flat-panel cabinets, white splashback, stainless steel appliances, with island, quartz benchtops, medium hardwood floors, brown floor, a drop-in sink, ceramic splashback, beige benchtop and dark wood cabinets.
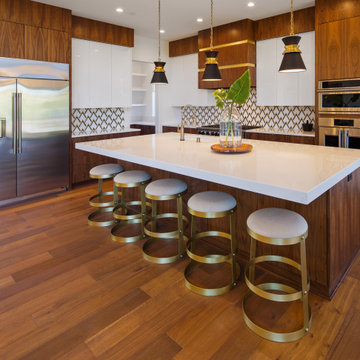
Photo of a large modern open plan kitchen in Portland with a drop-in sink, flat-panel cabinets, dark wood cabinets, marble benchtops, multi-coloured splashback, porcelain splashback, stainless steel appliances, medium hardwood floors, with island and white benchtop.
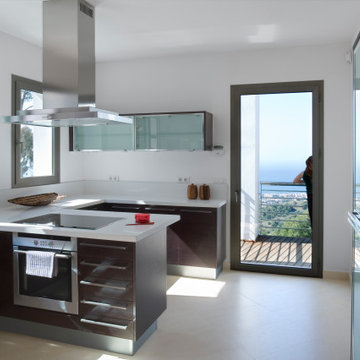
Large contemporary u-shaped separate kitchen in Malaga with a drop-in sink, dark wood cabinets, marble benchtops, white splashback, marble splashback, stainless steel appliances, marble floors, with island and beige floor.
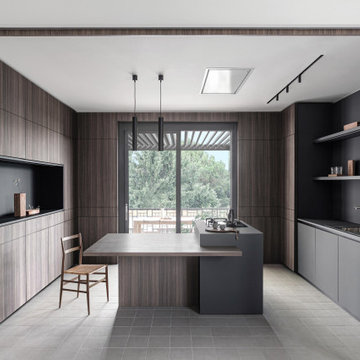
Inspiration for a modern u-shaped kitchen in Milan with a drop-in sink, flat-panel cabinets, dark wood cabinets, with island, grey floor and grey benchtop.
Kitchen with a Drop-in Sink and Dark Wood Cabinets Design Ideas
9