Kitchen with a Drop-in Sink and Green Benchtop Design Ideas
Refine by:
Budget
Sort by:Popular Today
101 - 120 of 247 photos
Item 1 of 3
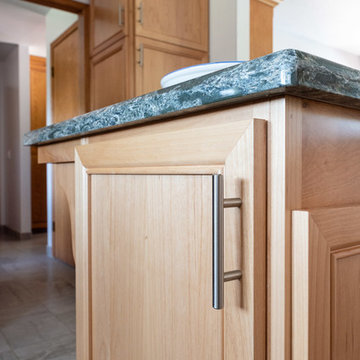
©2018 Sligh Cabinets, Inc. | Custom Cabinetry and Counter tops by Sligh Cabinets, Inc.
Inspiration for a mid-sized traditional u-shaped eat-in kitchen in San Luis Obispo with a drop-in sink, recessed-panel cabinets, medium wood cabinets, quartz benchtops, green splashback, ceramic splashback, black appliances, ceramic floors, with island, grey floor and green benchtop.
Inspiration for a mid-sized traditional u-shaped eat-in kitchen in San Luis Obispo with a drop-in sink, recessed-panel cabinets, medium wood cabinets, quartz benchtops, green splashback, ceramic splashback, black appliances, ceramic floors, with island, grey floor and green benchtop.
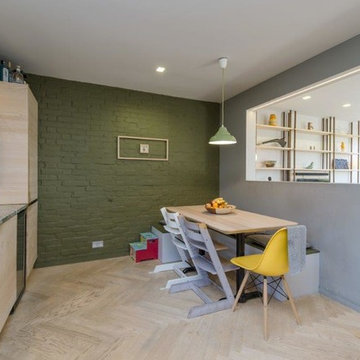
This was a design which re modelled their existing kitchen in Ash. The space was made to maximise the work top space and allow for a large dining area for the family. The bespoke kitchen units were made from Ash and fitted in a flat panel style
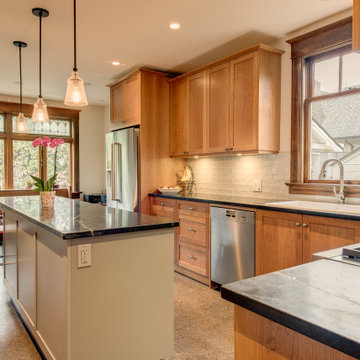
This is an example of a kitchen in Vancouver with a drop-in sink, recessed-panel cabinets, medium wood cabinets, white splashback, stainless steel appliances, with island, soapstone benchtops, ceramic splashback, cork floors, beige floor and green benchtop.
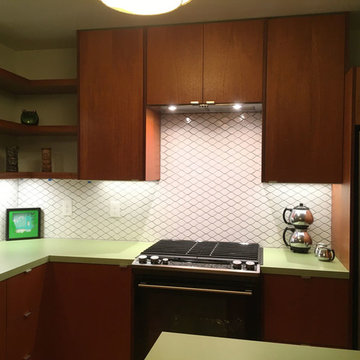
Paige knew they needed professional guidance for their IKEA kitchen. “Since I’m not a designer and was afraid of making a mistake I reached out to IKD as soon as we decided to re-do the kitchen. During our remodeling research, IKD kept popping up. I really liked what IKD was offering, that it provided detailed information about the process and what to expect. And their portfolio really got me fired up! The fact that we would have a complete parts list created by IKD when we were ready to order our kitchen sealed the deal,” she says.
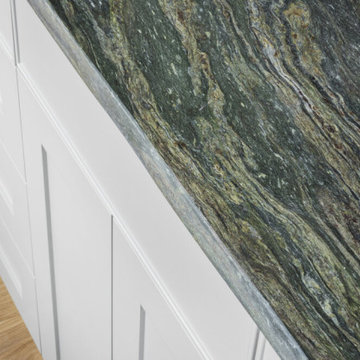
During this gut renovation of a 3,950 sq. ft., four bed, three bath stately landmarked townhouse in Clinton Hill, the homeowners sought to significantly change the layout and upgrade the design of the home with a two-story extension to better suit their young family. The double story extension created indoor/outdoor access on the garden level; a large, light-filled kitchen (which was relocated from the third floor); and an outdoor terrace via the master bedroom on the second floor. The homeowners also completely updated the rest of the home, including four bedrooms, three bathrooms, a powder room, and a library. The owner’s triplex connects to a full-independent garden apartment, which has backyard access, an indoor/outdoor living area, and its own entrance.
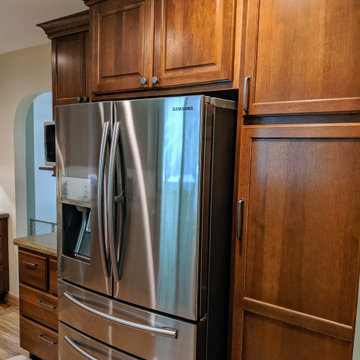
This kitchen needed to have a face lift, by opening up the doors ways and adding the hardwood to match the rest of the house, this kitchen became a beautiful addition to this home instead of a separate, old space.
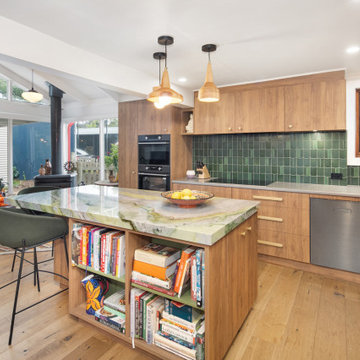
Photo of a mid-sized eclectic l-shaped open plan kitchen in Geelong with a drop-in sink, flat-panel cabinets, medium wood cabinets, green splashback, ceramic splashback, black appliances, medium hardwood floors, with island, green benchtop, vaulted and quartzite benchtops.
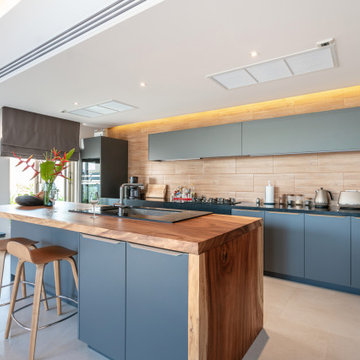
Experience contemporary elegance with our latest project showcase. From sleek lines to luxurious finishes, every detail of this modern home renovation exudes sophistication. Explore the seamless blend of style and functionality in this stunning transformation by Nailed It Builders.
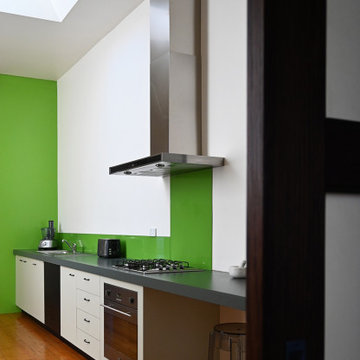
Photo: SG2 design
This is an example of a mid-sized contemporary l-shaped open plan kitchen in Melbourne with a drop-in sink, raised-panel cabinets, grey cabinets, solid surface benchtops, green splashback, glass sheet splashback, stainless steel appliances, light hardwood floors, beige floor, green benchtop and vaulted.
This is an example of a mid-sized contemporary l-shaped open plan kitchen in Melbourne with a drop-in sink, raised-panel cabinets, grey cabinets, solid surface benchtops, green splashback, glass sheet splashback, stainless steel appliances, light hardwood floors, beige floor, green benchtop and vaulted.
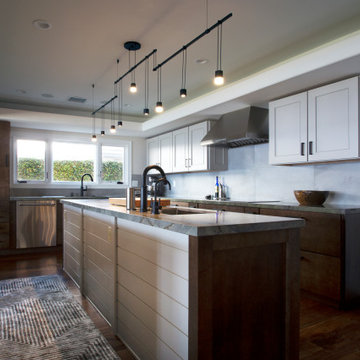
Quartzite counter-tops in two different colors, green and tan/beige. Cabinets are a mix of flat panel and shaker style. Flooring is a walnut hardwood. Design of the space is a transitional/modern style.
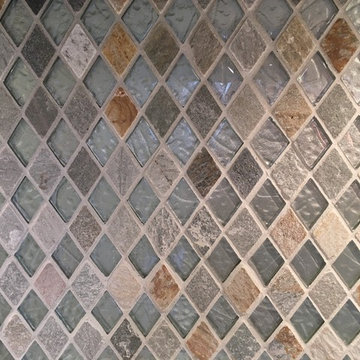
Photo of a transitional u-shaped kitchen in Boston with a drop-in sink, raised-panel cabinets, white cabinets, granite benchtops, green splashback, glass tile splashback, white appliances, medium hardwood floors, a peninsula and green benchtop.
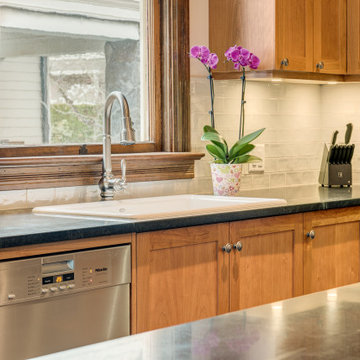
This is an example of a kitchen in Vancouver with a drop-in sink, recessed-panel cabinets, medium wood cabinets, white splashback, stainless steel appliances, with island, soapstone benchtops, ceramic splashback, cork floors, beige floor and green benchtop.
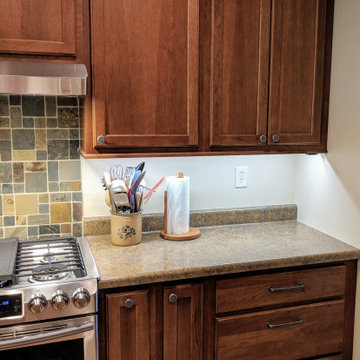
This kitchen needed to have a face lift, by opening up the doors ways and adding the hardwood to match the rest of the house, this kitchen became a beautiful addition to this home instead of a separate, old space.
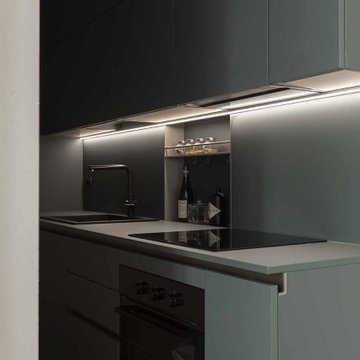
Inspiration for a small contemporary single-wall open plan kitchen in Milan with a drop-in sink, flat-panel cabinets, green cabinets, laminate benchtops, green splashback, black appliances, light hardwood floors, no island and green benchtop.
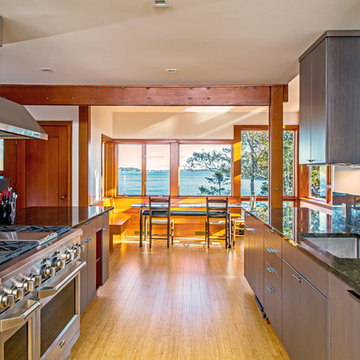
Kitchen view to dining area
Photo of a contemporary kitchen in Boston with a drop-in sink, flat-panel cabinets, dark wood cabinets, granite benchtops, green splashback, stainless steel appliances, light hardwood floors, no island and green benchtop.
Photo of a contemporary kitchen in Boston with a drop-in sink, flat-panel cabinets, dark wood cabinets, granite benchtops, green splashback, stainless steel appliances, light hardwood floors, no island and green benchtop.
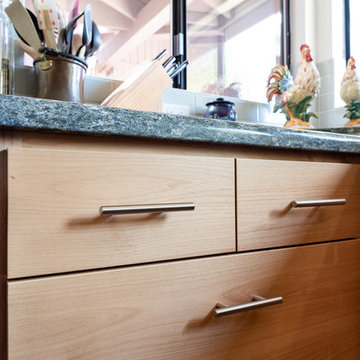
©2018 Sligh Cabinets, Inc. | Custom Cabinetry and Counter tops by Sligh Cabinets, Inc.
Design ideas for a mid-sized traditional u-shaped eat-in kitchen in San Luis Obispo with a drop-in sink, recessed-panel cabinets, medium wood cabinets, quartz benchtops, green splashback, ceramic splashback, black appliances, ceramic floors, with island, grey floor and green benchtop.
Design ideas for a mid-sized traditional u-shaped eat-in kitchen in San Luis Obispo with a drop-in sink, recessed-panel cabinets, medium wood cabinets, quartz benchtops, green splashback, ceramic splashback, black appliances, ceramic floors, with island, grey floor and green benchtop.
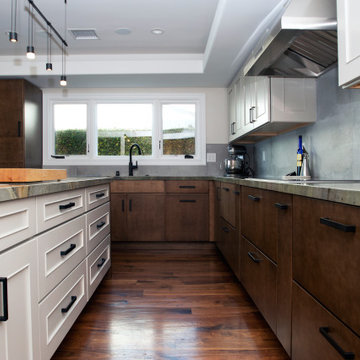
Quartzite counter-tops in two different colors, green and tan/beige. Cabinets are a mix of flat panel and shaker style. Flooring is a walnut hardwood. Design of the space is a transitional/modern style.
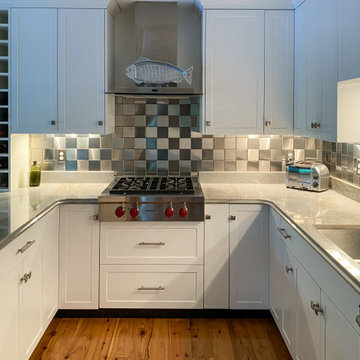
Photo of a small transitional u-shaped separate kitchen in Richmond with a drop-in sink, shaker cabinets, white cabinets, granite benchtops, metallic splashback, metal splashback, stainless steel appliances, light hardwood floors, a peninsula and green benchtop.
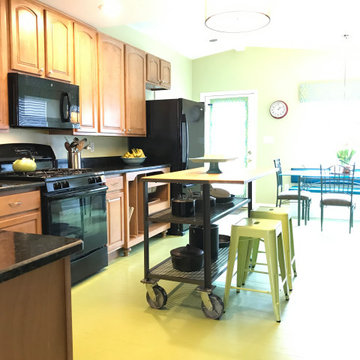
To keep this kitchen expansion within budget the existing cabinets and Ubatuba granite were kept, but moved to one side of the kitchen. This left the west wall available to create a 9' long custom hutch. Stock, unfinished cabinets from Menard's were used and painted with the appearance of a dark stain, which balances the dark granite on the opposite wall. The butcher block top is from IKEA. The crown and headboard are from Menard's and stained to match the cabinets on the opposite wall.
Walls are a light spring green and the wood flooring is painted in a slightly deeper deck paint. The budget did not allow for all new matching flooring so new unfinished hardwoods were added in the addition and the entire kitchen floor was painted. It's a great fit for this 1947 Cape Cod family home.
The island was custom built with flexibility in mind. It can be rolled anywhere in the room and also offers an overhang counter for seating.
Appliances are all new. The black works very well with the dark granite countertops.
The client retained their dining table but an L-shaped bench with storage was build to maximize seating during their frequent entertaining.
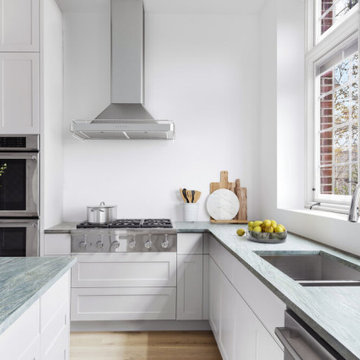
During this gut renovation of a 3,950 sq. ft., four bed, three bath stately landmarked townhouse in Clinton Hill, the homeowners sought to significantly change the layout and upgrade the design of the home with a two-story extension to better suit their young family. The double story extension created indoor/outdoor access on the garden level; a large, light-filled kitchen (which was relocated from the third floor); and an outdoor terrace via the master bedroom on the second floor. The homeowners also completely updated the rest of the home, including four bedrooms, three bathrooms, a powder room, and a library. The owner’s triplex connects to a full-independent garden apartment, which has backyard access, an indoor/outdoor living area, and its own entrance.
Kitchen with a Drop-in Sink and Green Benchtop Design Ideas
6