Kitchen with a Drop-in Sink and Green Floor Design Ideas
Refine by:
Budget
Sort by:Popular Today
61 - 72 of 72 photos
Item 1 of 3
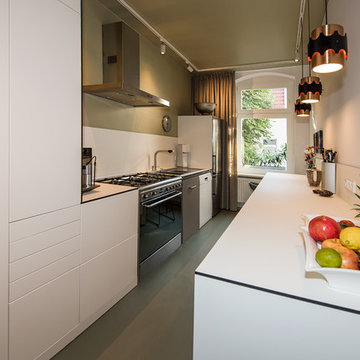
Eine kleine Küche, die nach der kompletten Überarbeitung optimal genutzt wird: Hier wurde nicht nur der Hobbykoch durch eine größere Arbeitsfläche glücklich gemacht. Es entstand zudem deutlich mehr Stauraum. Darüber hinaus wurde am Ende des Raums ein gemütlicher Sitzplatz mit Blick in eine alte Kastanie eingerichtet.
INTERIOR DESIGN & STYLING: THE INNER HOUSE
TISCHLERARBEITEN: Jenny Orgis, https://salon.io/jenny-orgis
FOTOS: © THE INNER HOUSE, Fotograf: Manuel Strunz, www.manuu.eu
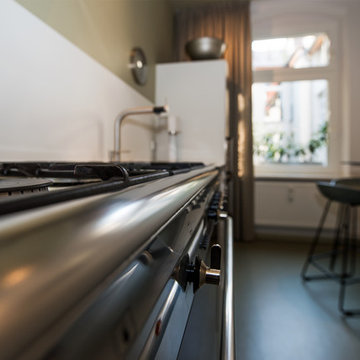
Eine kleine Küche, die nach der kompletten Überarbeitung optimal genutzt wird: Hier wurde nicht nur der Hobbykoch durch eine größere Arbeitsfläche glücklich gemacht. Es entstand zudem deutlich mehr Stauraum. Darüber hinaus wurde am Ende des Raums ein gemütlicher Sitzplatz mit Blick in eine alte Kastanie eingerichtet.
INTERIOR DESIGN & STYLING: THE INNER HOUSE
TISCHLERARBEITEN: Jenny Orgis, https://salon.io/jenny-orgis
FOTOS: © THE INNER HOUSE, Fotograf: Manuel Strunz, www.manuu.eu
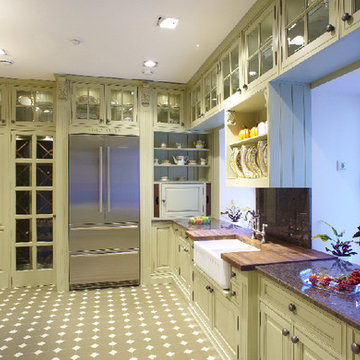
Интерьерный салон "Арт Рум" на Красном Октябре
This is an example of a traditional u-shaped kitchen in Moscow with a drop-in sink, green cabinets, granite benchtops, black splashback, stainless steel appliances, ceramic floors, green floor and black benchtop.
This is an example of a traditional u-shaped kitchen in Moscow with a drop-in sink, green cabinets, granite benchtops, black splashback, stainless steel appliances, ceramic floors, green floor and black benchtop.
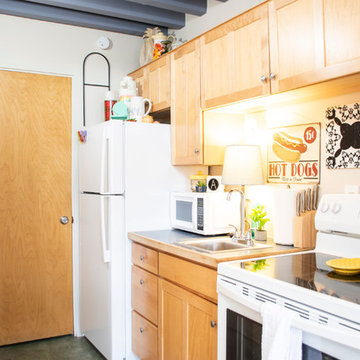
Small eclectic single-wall kitchen pantry in Albuquerque with a drop-in sink, shaker cabinets, light wood cabinets, laminate benchtops, white appliances, concrete floors, no island, green floor and blue benchtop.
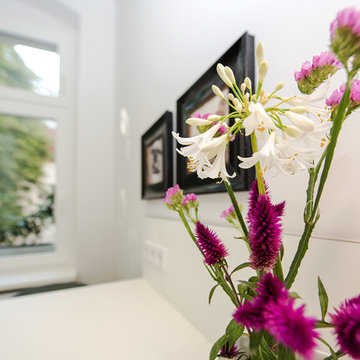
Eine kleine Küche, die nach der kompletten Überarbeitung optimal genutzt wird: Hier wurde nicht nur der Hobbykoch durch eine größere Arbeitsfläche glücklich gemacht. Es entstand zudem deutlich mehr Stauraum. Darüber hinaus wurde am Ende des Raums ein gemütlicher Sitzplatz mit Blick in eine alte Kastanie eingerichtet.
INTERIOR DESIGN & STYLING: THE INNER HOUSE
TISCHLERARBEITEN: Jenny Orgis, https://salon.io/jenny-orgis
FOTOS: © THE INNER HOUSE, Fotograf: Manuel Strunz, www.manuu.eu
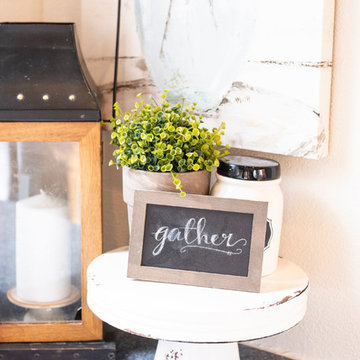
Large modern galley kitchen pantry in Albuquerque with a drop-in sink, shaker cabinets, light wood cabinets, granite benchtops, black appliances, concrete floors, no island, green floor and blue benchtop.
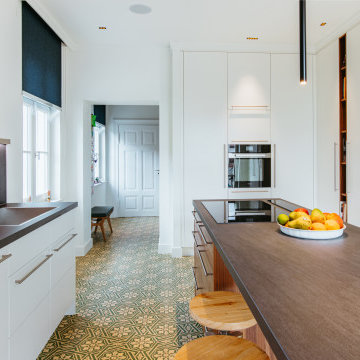
Mid-sized scandinavian l-shaped open plan kitchen in Berlin with a drop-in sink, flat-panel cabinets, white cabinets, solid surface benchtops, brown splashback, stainless steel appliances, terra-cotta floors, with island, green floor, brown benchtop and recessed.
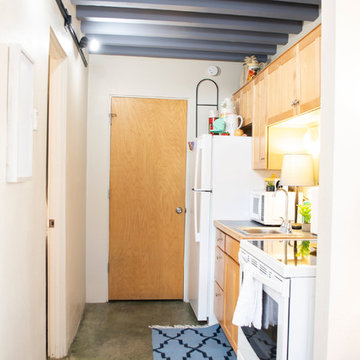
Design ideas for a small eclectic single-wall kitchen pantry in Albuquerque with a drop-in sink, shaker cabinets, light wood cabinets, laminate benchtops, white appliances, concrete floors, no island, green floor and blue benchtop.
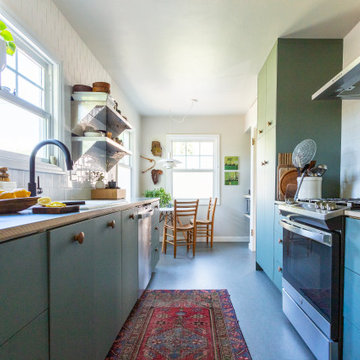
The galley kitchen is often fraught with storage challenges. The introduction of a full height pantry allows for an incredible amount of storage to be added to this space. An old closet has been transformed into a beverage station and an opening was closed up to allow for a new location for the fridge.
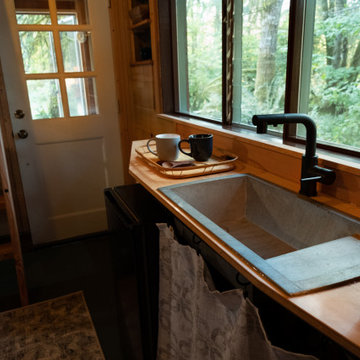
Interior of the tiny house and cabin. A Ships ladder is used to access the sleeping loft. There is a small kitchenette with fold-down dining table. The rear door goes out onto a screened porch for year-round use of the space.
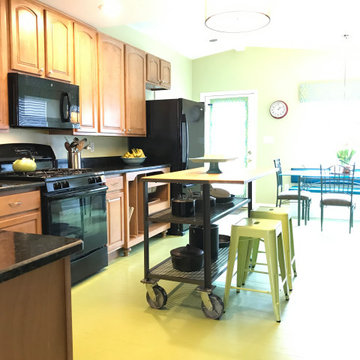
To keep this kitchen expansion within budget the existing cabinets and Ubatuba granite were kept, but moved to one side of the kitchen. This left the west wall available to create a 9' long custom hutch. Stock, unfinished cabinets from Menard's were used and painted with the appearance of a dark stain, which balances the dark granite on the opposite wall. The butcher block top is from IKEA. The crown and headboard are from Menard's and stained to match the cabinets on the opposite wall.
Walls are a light spring green and the wood flooring is painted in a slightly deeper deck paint. The budget did not allow for all new matching flooring so new unfinished hardwoods were added in the addition and the entire kitchen floor was painted. It's a great fit for this 1947 Cape Cod family home.
The island was custom built with flexibility in mind. It can be rolled anywhere in the room and also offers an overhang counter for seating.
Appliances are all new. The black works very well with the dark granite countertops.
The client retained their dining table but an L-shaped bench with storage was build to maximize seating during their frequent entertaining.
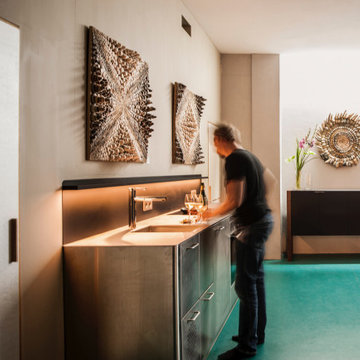
Design ideas for a mid-sized eclectic single-wall open plan kitchen in Munich with a drop-in sink, flat-panel cabinets, grey cabinets, stainless steel benchtops, brown splashback, stainless steel appliances, linoleum floors, no island, green floor and grey benchtop.
Kitchen with a Drop-in Sink and Green Floor Design Ideas
4