Kitchen with a Drop-in Sink and Grey Floor Design Ideas
Refine by:
Budget
Sort by:Popular Today
21 - 40 of 9,339 photos
Item 1 of 3
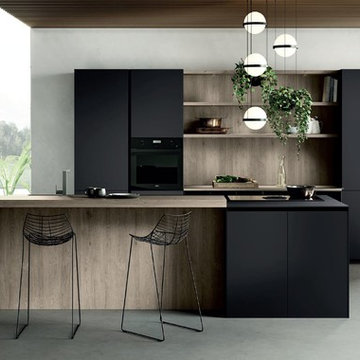
From Kitchen to Living Room. We do that.
Photo of a mid-sized modern galley open plan kitchen in San Francisco with a drop-in sink, flat-panel cabinets, black cabinets, wood benchtops, black appliances, concrete floors, with island, grey floor and brown benchtop.
Photo of a mid-sized modern galley open plan kitchen in San Francisco with a drop-in sink, flat-panel cabinets, black cabinets, wood benchtops, black appliances, concrete floors, with island, grey floor and brown benchtop.
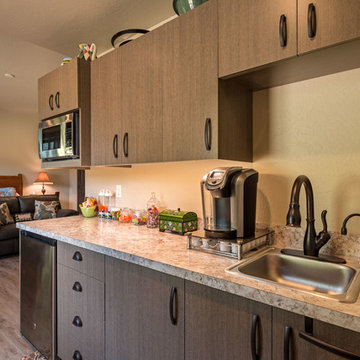
A nicely appointed kitchenette with dishwasher, hidden mini-fridge, microwave and instant hot water makes guests feel right at home. LVP flooring runs throughout the apartment with radiant floor heating to keep the toes warm and guests comfortable. Photo by Joel Riner Photography
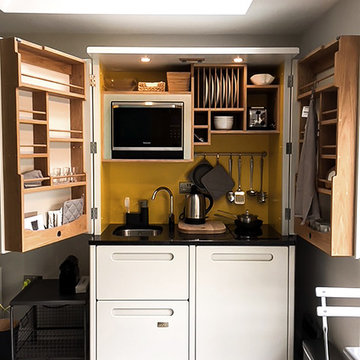
We love it when our customers send us photos of their new Kitchenettes. Here's a stylish Culshaw Hive mini Kitchenette in position in this cool new extension. The retro yellow interior of the cabinet contrasts well with the cool grey walls and floor. We think it looks great! Thanks for the photos Victoria. For more info on our 'Kitchens in a cupboard' visit http://www.culshaw.co/kitchenettes.html
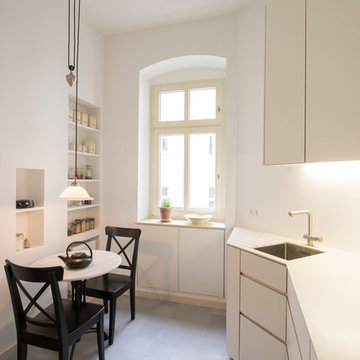
Inspiration for a small contemporary single-wall separate kitchen in Berlin with a drop-in sink, flat-panel cabinets, white cabinets, white splashback, no island, grey floor and white benchtop.
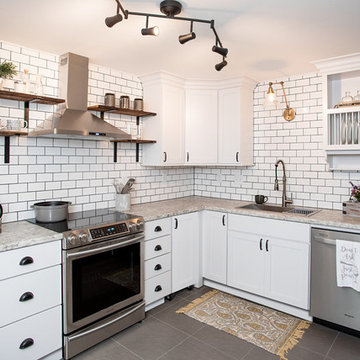
A kitchen revamp was in order for a local chef and his wife who, manages a local B&B. The foodie duo were tired of their dingy, poorly designed, 1980's style kitchen and desired a bright and open work space where they can kick back and prepare delicious meals for themselves, when they aren't cooking for other people.
The space was gutted and reconfigured, switching the sink and stove placement, and situating the refrigerator on the opposite wall, to create a better work triangle.
Budget constraints dictated a plan that will be done in phases, and allows more cabinets to be added at a later date, where the open pantry currently lives.
A rolling cabinet, with butcher block top, situated to the right of the stove, (unfinished by the cabinet company at the time of the photo shoot), can be pulled into the room to provide a portable island.
Budget friendly materials were sourced, including luxury vinyl tile for the floors, that mimics the look of concrete, and laminate counter tops that evoke the look of granite.
New lighting, bright subway tile and a sparkle of brass over the sink, make this new kitchen sparkle. Photos by Lisa Wood - Lark and Loom
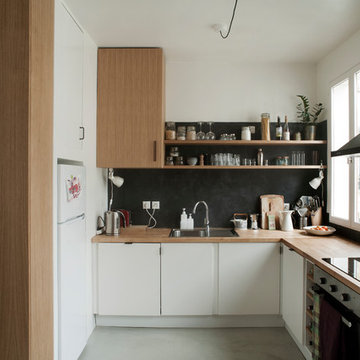
Antoine Cadot
Inspiration for a contemporary u-shaped separate kitchen in Paris with a drop-in sink, flat-panel cabinets, white cabinets, wood benchtops, black splashback, white appliances, concrete floors, no island, grey floor and beige benchtop.
Inspiration for a contemporary u-shaped separate kitchen in Paris with a drop-in sink, flat-panel cabinets, white cabinets, wood benchtops, black splashback, white appliances, concrete floors, no island, grey floor and beige benchtop.
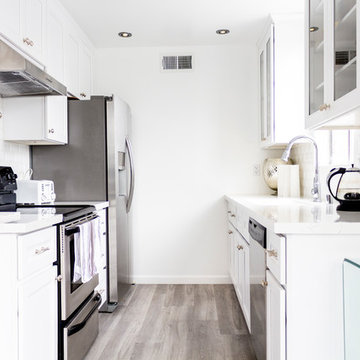
A complete over haul of this kitchen took place beginning with new flooring, marble countertops, cabinets and a beautiful backsplash that makes this kitchen a stunning and inviting place for cooking meals.
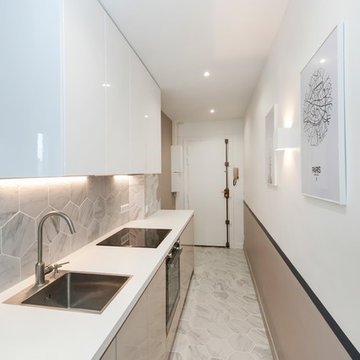
Inspiration for a contemporary single-wall kitchen in Paris with a drop-in sink, flat-panel cabinets, beige cabinets, grey splashback, black appliances, no island, grey floor and white benchtop.
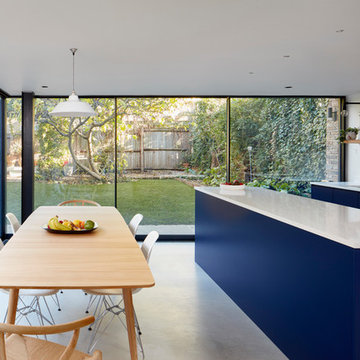
Inspiration for a large contemporary galley open plan kitchen in London with flat-panel cabinets, blue cabinets, concrete floors, with island, grey floor, white splashback, a drop-in sink, quartzite benchtops, ceramic splashback, stainless steel appliances and white benchtop.
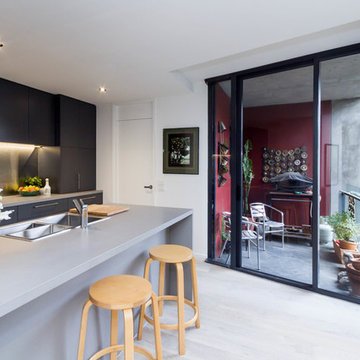
Designer: Michael Simpson; Photography by Yvonne Menegal
Mid-sized modern galley kitchen pantry in Melbourne with a drop-in sink, flat-panel cabinets, grey cabinets, quartz benchtops, metallic splashback, stainless steel appliances, light hardwood floors and grey floor.
Mid-sized modern galley kitchen pantry in Melbourne with a drop-in sink, flat-panel cabinets, grey cabinets, quartz benchtops, metallic splashback, stainless steel appliances, light hardwood floors and grey floor.
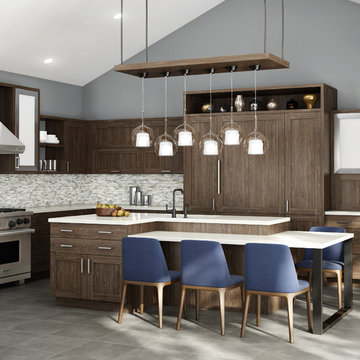
Design ideas for a mid-sized contemporary l-shaped eat-in kitchen in Providence with a drop-in sink, flat-panel cabinets, medium wood cabinets, solid surface benchtops, multi-coloured splashback, mosaic tile splashback, stainless steel appliances, ceramic floors, with island and grey floor.
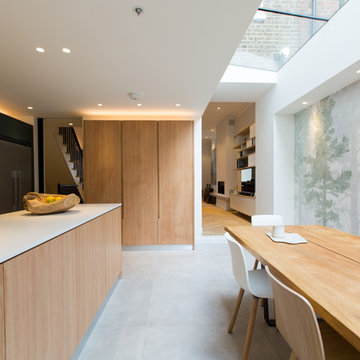
Contemporary kitchen and dining space with Nordic styling for a young family in Kensington. The kitchen is bespoke made and designed by the My-Studio team as part of our joinery offer.
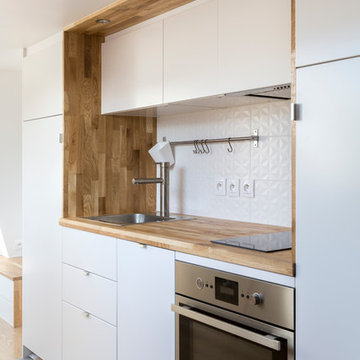
STEPHANE VASCO
Photo of a small contemporary single-wall open plan kitchen in Paris with a drop-in sink, flat-panel cabinets, white cabinets, wood benchtops, white splashback, ceramic splashback, stainless steel appliances, ceramic floors, no island, grey floor and beige benchtop.
Photo of a small contemporary single-wall open plan kitchen in Paris with a drop-in sink, flat-panel cabinets, white cabinets, wood benchtops, white splashback, ceramic splashback, stainless steel appliances, ceramic floors, no island, grey floor and beige benchtop.

Immerse yourself in the opulence of this bespoke kitchen, where deep green cabinets command attention with their rich hue and bespoke design. The striking copper-finished island stands as a centerpiece, exuding warmth and sophistication against the backdrop of the deep green cabinetry. A concrete countertop adds an industrial edge to the space, while large-scale ceramic tiles ground the room with their timeless elegance. Classic yet contemporary, this kitchen is a testament to bespoke craftsmanship and luxurious design.

Inspiration for a mid-sized contemporary single-wall eat-in kitchen in London with a drop-in sink, flat-panel cabinets, light wood cabinets, solid surface benchtops, grey splashback, marble splashback, panelled appliances, linoleum floors, with island, grey floor and grey benchtop.

Residential Interior Design project by Camilla Molders Design
Photo of a small industrial galley eat-in kitchen in Melbourne with a drop-in sink, flat-panel cabinets, black cabinets, black splashback, porcelain splashback, black appliances, vinyl floors, with island, grey floor and black benchtop.
Photo of a small industrial galley eat-in kitchen in Melbourne with a drop-in sink, flat-panel cabinets, black cabinets, black splashback, porcelain splashback, black appliances, vinyl floors, with island, grey floor and black benchtop.

Open-plan kitchen dining room with seamless transition to outdoor living space
Design ideas for a mid-sized contemporary u-shaped open plan kitchen in London with flat-panel cabinets, white cabinets, wood benchtops, yellow splashback, glass sheet splashback, grey floor, brown benchtop, a drop-in sink, stainless steel appliances and a peninsula.
Design ideas for a mid-sized contemporary u-shaped open plan kitchen in London with flat-panel cabinets, white cabinets, wood benchtops, yellow splashback, glass sheet splashback, grey floor, brown benchtop, a drop-in sink, stainless steel appliances and a peninsula.

This is an example of a large contemporary galley eat-in kitchen in Miami with a drop-in sink, flat-panel cabinets, light wood cabinets, quartz benchtops, grey splashback, engineered quartz splashback, panelled appliances, porcelain floors, with island, grey floor and grey benchtop.

Inspiration for a mid-sized modern galley separate kitchen in Other with a drop-in sink, flat-panel cabinets, blue cabinets, white splashback, black appliances, porcelain floors, no island, grey floor and white benchtop.
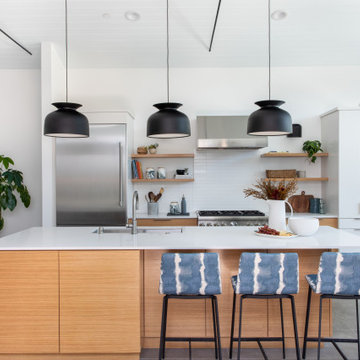
Design ideas for a mid-sized midcentury galley eat-in kitchen in San Francisco with a drop-in sink, flat-panel cabinets, light wood cabinets, quartz benchtops, white splashback, ceramic splashback, stainless steel appliances, porcelain floors, with island, grey floor, white benchtop and timber.
Kitchen with a Drop-in Sink and Grey Floor Design Ideas
2