Kitchen with a Drop-in Sink and Limestone Benchtops Design Ideas
Refine by:
Budget
Sort by:Popular Today
61 - 80 of 550 photos
Item 1 of 3
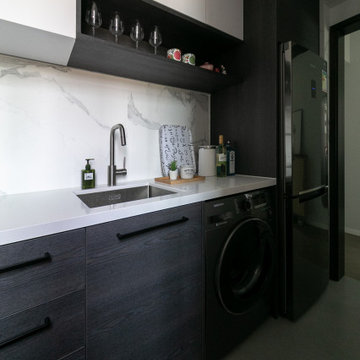
This is an example of a small modern l-shaped separate kitchen in Hong Kong with a drop-in sink, flat-panel cabinets, black cabinets, limestone benchtops, white splashback, marble splashback, black appliances, ceramic floors, no island, grey floor and white benchtop.
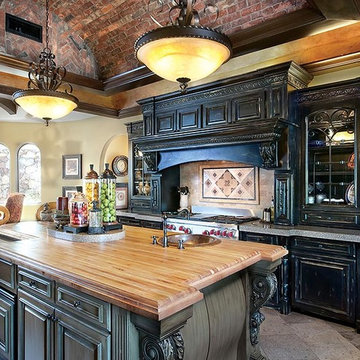
Design ideas for a large country l-shaped eat-in kitchen in Austin with a drop-in sink, raised-panel cabinets, black cabinets, limestone benchtops, beige splashback, travertine splashback, stainless steel appliances, travertine floors, with island, beige floor and grey benchtop.
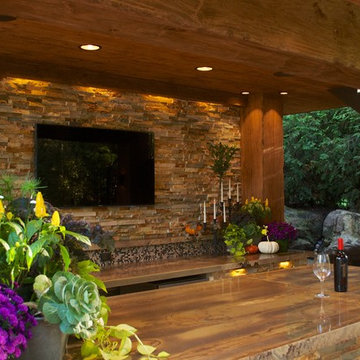
Pool side outdoor kitchen with deck above. Finishes include ledger stone bar and tv wall, custom Sicis glass tile backsplash, limestone counter tops, hand scrapped timber wraps for deck posts & beams, LED lighting, zoned audio system, & stone patio/pool deck by Michael Given Environments, LLC
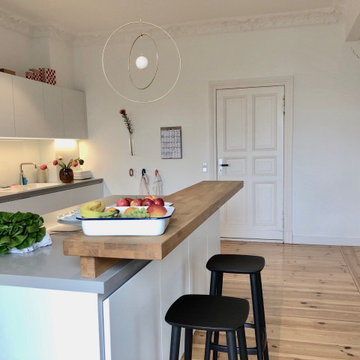
Diese wunderschöne Küche ist ein wahrer Wohlfühlraum geworden.
Die Kücheninsel ist das Herzstück der Küche. Hier kommt zum Kochen die ganze Familie zusammen. An dem grossen Massivholzesstisch finden viele Freunde und Familienmitglieder auf den gemütlichen, bunt durcheinander gewürfelten, Designklassikern Platz.
In den Küchenschränken haben wir extrem viel Stauraum, der sehr dabei hilft eine herrliche Ordnung beizubehalten.
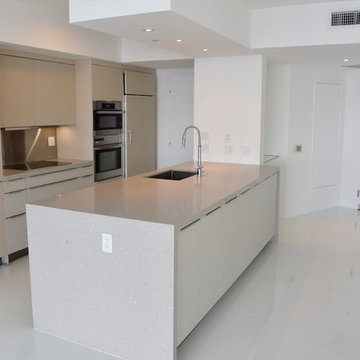
After picture. How nice it is this sophisticated kitchen.
Inspiration for a modern galley kitchen pantry in Miami with a drop-in sink, flat-panel cabinets, beige cabinets, limestone benchtops, metallic splashback, metal splashback, panelled appliances, ceramic floors, with island, white floor and beige benchtop.
Inspiration for a modern galley kitchen pantry in Miami with a drop-in sink, flat-panel cabinets, beige cabinets, limestone benchtops, metallic splashback, metal splashback, panelled appliances, ceramic floors, with island, white floor and beige benchtop.
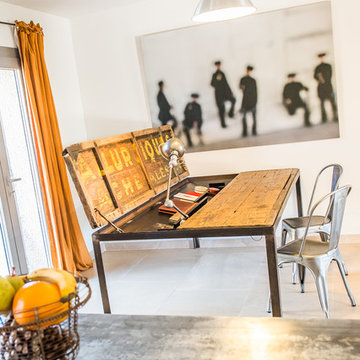
Cuisine par Laurent Passe
Crédit photo Virginie Ovessian
Inspiration for a mid-sized eclectic single-wall separate kitchen in Other with a drop-in sink, beaded inset cabinets, distressed cabinets, limestone benchtops, beige splashback, limestone splashback, stainless steel appliances, limestone floors, with island, beige floor and beige benchtop.
Inspiration for a mid-sized eclectic single-wall separate kitchen in Other with a drop-in sink, beaded inset cabinets, distressed cabinets, limestone benchtops, beige splashback, limestone splashback, stainless steel appliances, limestone floors, with island, beige floor and beige benchtop.
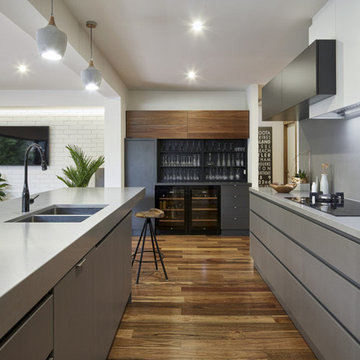
Renovation & extension to this 1950's 2 storey brick veneer dwelling which including remodeling the interior & creating more functional & open space areas to obtain more natural light that flowed to their secluded backyard area
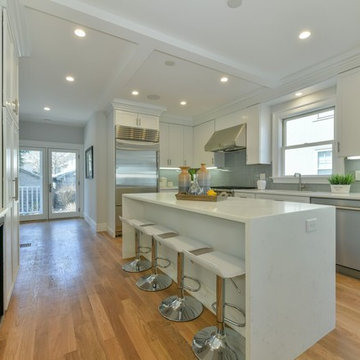
Large contemporary galley eat-in kitchen in Boston with a drop-in sink, shaker cabinets, white cabinets, limestone benchtops, grey splashback, glass tile splashback, stainless steel appliances, medium hardwood floors, with island, brown floor and white benchtop.
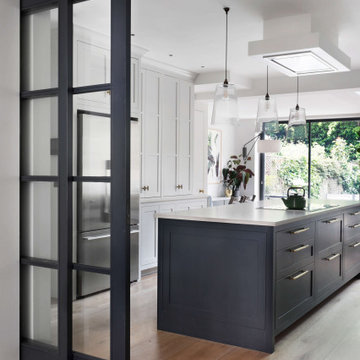
The transformation of our extension project in Maida Vale, West London. The family home was redesigned with a rear extension to create a new kitchen and dining area. Light floods in through the skylight and sliding glass doors by @maxlightltd by which open out onto the garden. The bespoke banquette seating with a soft grey fabric offers plenty of room for the family and provides useful storage.
The kitchen island is hand-painted in a dark grey finish and contrasts against the rear wall cabinets, painted in a pale French grey. The open-plan design is enhanced with the concealing sliding French doors, painted to match the island. We love this kitchen and extension. It ticks all the boxes for a family home.
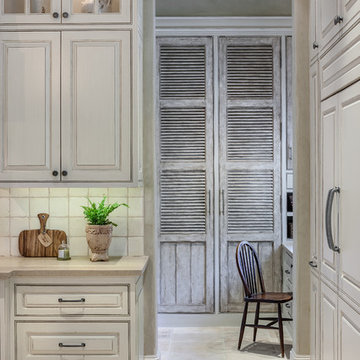
Photo Credit: Carl Mayfield
Architect: Kevin Harris Architect, LLC
Builder: Jarrah Builders
Kitchen Interiors, modern and contemporary, white cabinets, antique wood finish details.
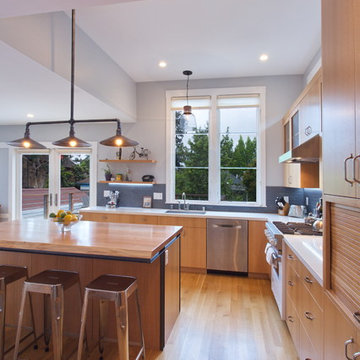
Bamboo Cabinets and Floors, concrete counters, and IKEA upper cabs.
Inspiration for a mid-sized transitional l-shaped eat-in kitchen in San Francisco with a drop-in sink, flat-panel cabinets, light wood cabinets, limestone benchtops, grey splashback, subway tile splashback, stainless steel appliances, light hardwood floors, a peninsula and brown floor.
Inspiration for a mid-sized transitional l-shaped eat-in kitchen in San Francisco with a drop-in sink, flat-panel cabinets, light wood cabinets, limestone benchtops, grey splashback, subway tile splashback, stainless steel appliances, light hardwood floors, a peninsula and brown floor.
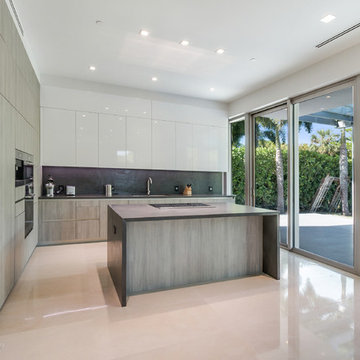
Spacious Kitchen
Design ideas for a large modern l-shaped kitchen in Miami with a drop-in sink, limestone benchtops, black splashback, limestone splashback, stainless steel appliances, marble floors, with island and grey floor.
Design ideas for a large modern l-shaped kitchen in Miami with a drop-in sink, limestone benchtops, black splashback, limestone splashback, stainless steel appliances, marble floors, with island and grey floor.
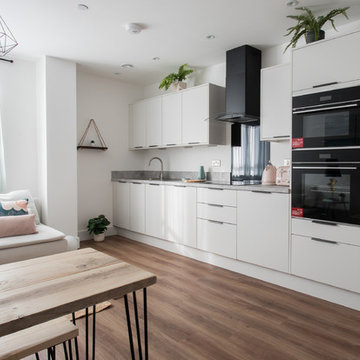
This is an example of a small eclectic single-wall open plan kitchen in Other with a drop-in sink, flat-panel cabinets, white cabinets, limestone benchtops, grey splashback, cement tile splashback, black appliances, medium hardwood floors, no island, brown floor and grey benchtop.
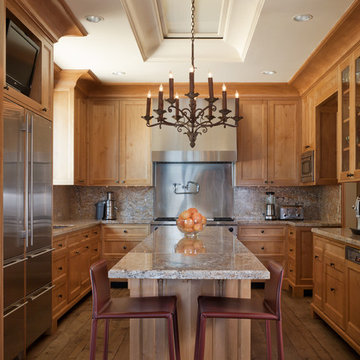
Detailed wooden kitchen. Photographer: David Duncan Livingston, Eastman Pynn at Image Above
Mid-sized mediterranean u-shaped separate kitchen in San Francisco with recessed-panel cabinets, light wood cabinets, metallic splashback, metal splashback, stainless steel appliances, a drop-in sink, limestone benchtops, light hardwood floors, with island and brown floor.
Mid-sized mediterranean u-shaped separate kitchen in San Francisco with recessed-panel cabinets, light wood cabinets, metallic splashback, metal splashback, stainless steel appliances, a drop-in sink, limestone benchtops, light hardwood floors, with island and brown floor.
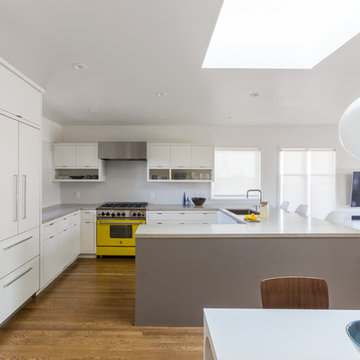
Every inch of the inside and outside living areas are re-conceived in this full house and guest-house renovation in Berkeley. In the main house the entire floor plan is flipped to re-orient public and private areas, with the formerly small, chopped up spaces opened and integrated with their surroundings. The studio, previously a deteriorating garage, is transformed into a clean and cozy space with an outdoor area of its own. A palette of screen walls, Corten steel, stucco and concrete connect the materiality and forms of the two spaces. What was a drab, dysfunctional bungalow is now an inspiring and livable home for a young family. Photo by David Duncan Livingston.
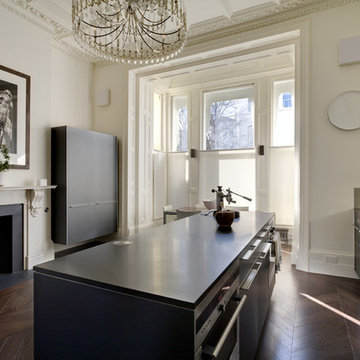
We were commissioned to transform a large run-down flat occupying the ground floor and basement of a grand house in Hampstead into a spectacular contemporary apartment.
The property was originally built for a gentleman artist in the 1870s who installed various features including the gothic panelling and stained glass in the living room, acquired from a French church.
Since its conversion into a boarding house soon after the First World War, and then flats in the 1960s, hardly any remedial work had been undertaken and the property was in a parlous state.
Photography: Bruce Heming
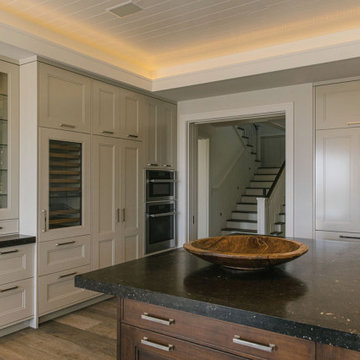
Burdge Architects- Traditional Cape Cod Style Home. Located in Malibu, CA.
Photo of a large beach style open plan kitchen in Los Angeles with a drop-in sink, beaded inset cabinets, white cabinets, limestone benchtops, grey splashback, marble splashback, stainless steel appliances, light hardwood floors, with island, green floor, black benchtop and timber.
Photo of a large beach style open plan kitchen in Los Angeles with a drop-in sink, beaded inset cabinets, white cabinets, limestone benchtops, grey splashback, marble splashback, stainless steel appliances, light hardwood floors, with island, green floor, black benchtop and timber.
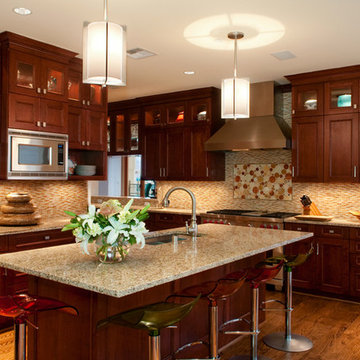
This is an example of a mid-sized country l-shaped eat-in kitchen in Dallas with a drop-in sink, shaker cabinets, medium wood cabinets, limestone benchtops, multi-coloured splashback, matchstick tile splashback, stainless steel appliances, light hardwood floors and with island.
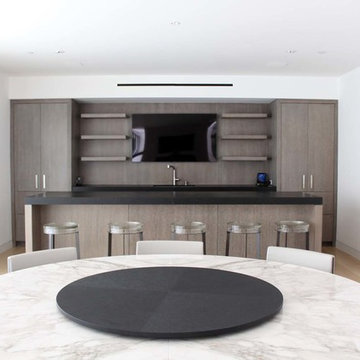
round dining table
bla
Mid-sized modern u-shaped eat-in kitchen in Los Angeles with a drop-in sink, flat-panel cabinets, grey cabinets, limestone benchtops, stainless steel appliances, light hardwood floors, with island and brown floor.
Mid-sized modern u-shaped eat-in kitchen in Los Angeles with a drop-in sink, flat-panel cabinets, grey cabinets, limestone benchtops, stainless steel appliances, light hardwood floors, with island and brown floor.
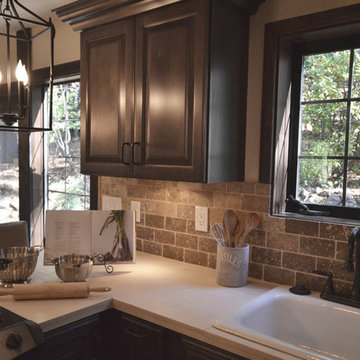
This is an example of a large country u-shaped open plan kitchen in Sacramento with a drop-in sink, raised-panel cabinets, dark wood cabinets, limestone benchtops, brown splashback, stone tile splashback, stainless steel appliances, medium hardwood floors, a peninsula and brown floor.
Kitchen with a Drop-in Sink and Limestone Benchtops Design Ideas
4