Kitchen with a Drop-in Sink and Limestone Benchtops Design Ideas
Refine by:
Budget
Sort by:Popular Today
141 - 160 of 550 photos
Item 1 of 3
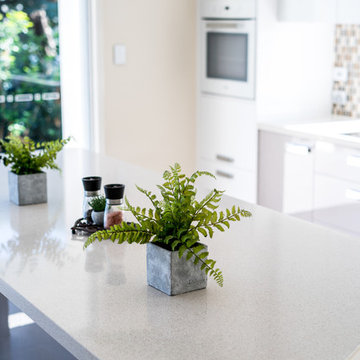
department group
Mid-sized modern single-wall separate kitchen in Brisbane with a drop-in sink, raised-panel cabinets, white cabinets, limestone benchtops, brown splashback, brick splashback, coloured appliances, cement tiles, with island and beige floor.
Mid-sized modern single-wall separate kitchen in Brisbane with a drop-in sink, raised-panel cabinets, white cabinets, limestone benchtops, brown splashback, brick splashback, coloured appliances, cement tiles, with island and beige floor.
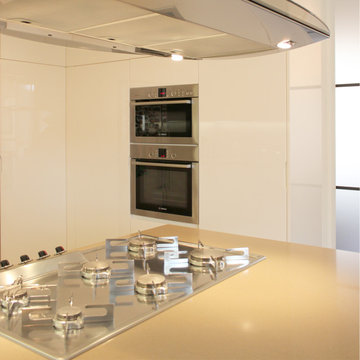
Colonne con elettrodomestici integrati e frigo americano
Design ideas for a large traditional l-shaped open plan kitchen in Milan with a drop-in sink, flat-panel cabinets, white cabinets, limestone benchtops, white splashback, panelled appliances, porcelain floors, with island, beige floor and beige benchtop.
Design ideas for a large traditional l-shaped open plan kitchen in Milan with a drop-in sink, flat-panel cabinets, white cabinets, limestone benchtops, white splashback, panelled appliances, porcelain floors, with island, beige floor and beige benchtop.
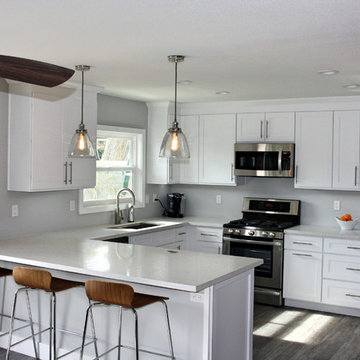
Just finished up a kitchen remodel in Costa Mesa California (Mesa Verde). Project Description: Demolition of all existing appliances, cabinets, door, flooring, and one wall to give the kitchen an open concept.
We got down to the bare studs in the kitchen and installed new drywall, cabinets, tile flooring, counter tops, paint, appliances, window.
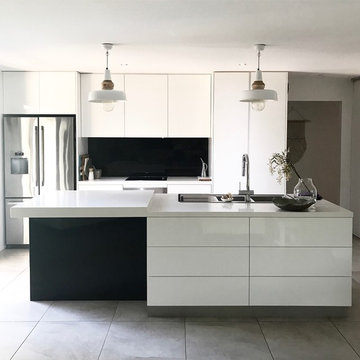
Design ideas for a mid-sized contemporary single-wall eat-in kitchen in Other with a drop-in sink, flat-panel cabinets, white cabinets, limestone benchtops, black splashback, ceramic splashback, stainless steel appliances, cement tiles, with island and grey floor.
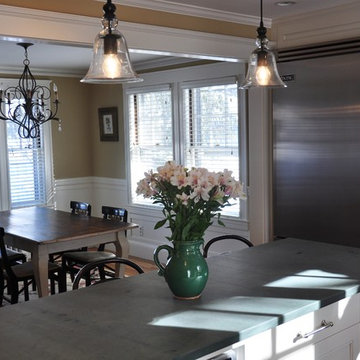
Elegant kitchen design
Design ideas for a mid-sized transitional l-shaped eat-in kitchen in Boston with a drop-in sink, glass-front cabinets, white cabinets, limestone benchtops, white splashback, subway tile splashback, stainless steel appliances, medium hardwood floors and with island.
Design ideas for a mid-sized transitional l-shaped eat-in kitchen in Boston with a drop-in sink, glass-front cabinets, white cabinets, limestone benchtops, white splashback, subway tile splashback, stainless steel appliances, medium hardwood floors and with island.
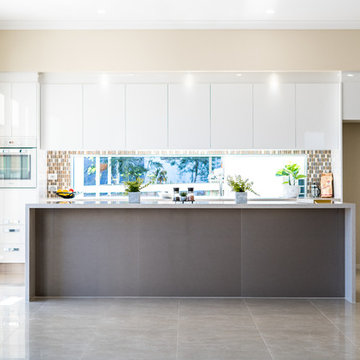
department group
Design ideas for a mid-sized modern single-wall separate kitchen in Brisbane with a drop-in sink, raised-panel cabinets, white cabinets, limestone benchtops, brown splashback, brick splashback, coloured appliances, cement tiles, with island and grey floor.
Design ideas for a mid-sized modern single-wall separate kitchen in Brisbane with a drop-in sink, raised-panel cabinets, white cabinets, limestone benchtops, brown splashback, brick splashback, coloured appliances, cement tiles, with island and grey floor.
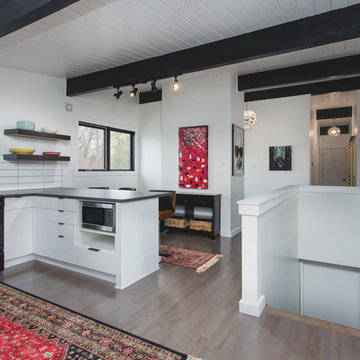
Vantage Build
Inspiration for a mid-sized modern u-shaped eat-in kitchen in Other with a drop-in sink, flat-panel cabinets, white cabinets, limestone benchtops, white splashback, subway tile splashback, black appliances, light hardwood floors, a peninsula, grey floor and grey benchtop.
Inspiration for a mid-sized modern u-shaped eat-in kitchen in Other with a drop-in sink, flat-panel cabinets, white cabinets, limestone benchtops, white splashback, subway tile splashback, black appliances, light hardwood floors, a peninsula, grey floor and grey benchtop.
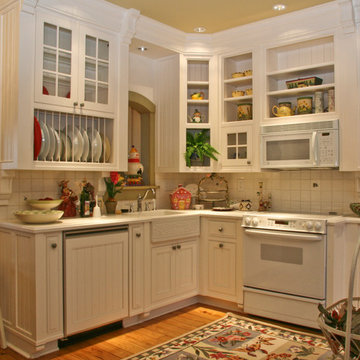
A large circular driveway and serene rock garden welcome visitors to this elegant estate. Classic columns, Shingle and stone distinguish the front exterior, which leads inside through a light-filled entryway. Rear exterior highlights include a natural-style pool, another rock garden and a beautiful, tree-filled lot.
Interior spaces are equally beautiful. The large formal living room boasts coved ceiling, abundant windows overlooking the woods beyond, leaded-glass doors and dramatic Old World crown moldings. Not far away, the casual and comfortable family room entices with coffered ceilings and an unusual wood fireplace. Looking for privacy and a place to curl up with a good book? The dramatic library has intricate paneling, handsome beams and a peaked barrel-vaulted ceiling. Other highlights include a spacious master suite, including a large French-style master bath with his-and-hers vanities. Hallways and spaces throughout feature the level of quality generally found in homes of the past, including arched windows, intricately carved moldings and painted walls reminiscent of Old World manors.
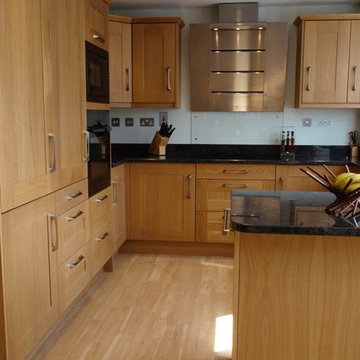
Mid-sized contemporary u-shaped separate kitchen in Hertfordshire with a drop-in sink, shaker cabinets, light wood cabinets, limestone benchtops, grey splashback, limestone splashback, stainless steel appliances, light hardwood floors and no island.
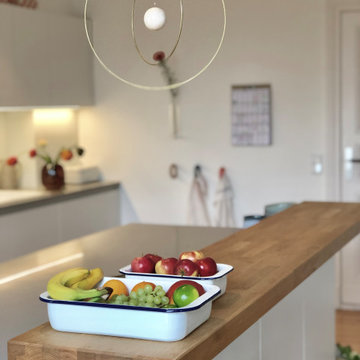
Diese wunderschöne Küche ist ein wahrer Wohlfühlraum geworden.
Die Kücheninsel ist das Herzstück der Küche. Hier kommt zum Kochen die ganze Familie zusammen. An dem grossen Massivholzesstisch finden viele Freunde und Familienmitglieder auf den gemütlichen, bunt durcheinander gewürfelten, Designklassikern Platz.
In den Küchenschränken haben wir extrem viel Stauraum, der sehr dabei hilft eine herrliche Ordnung beizubehalten.
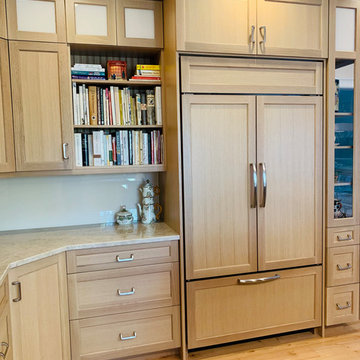
Gorgeous Grabill frameless cabinets with Miele, SubZero and Wolf Appliances.
Inspiration for a large country eat-in kitchen in New York with a drop-in sink, shaker cabinets, beige cabinets, limestone benchtops, white splashback, cement tile splashback, stainless steel appliances, light hardwood floors, with island, beige floor and beige benchtop.
Inspiration for a large country eat-in kitchen in New York with a drop-in sink, shaker cabinets, beige cabinets, limestone benchtops, white splashback, cement tile splashback, stainless steel appliances, light hardwood floors, with island, beige floor and beige benchtop.
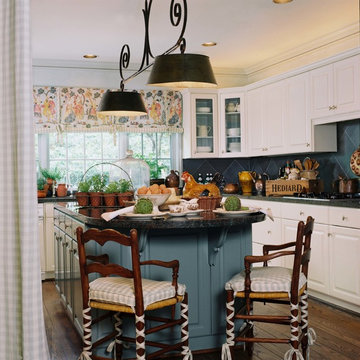
Design ideas for a mid-sized traditional l-shaped eat-in kitchen in Houston with ceramic splashback, with island, a drop-in sink, raised-panel cabinets, white cabinets, limestone benchtops, blue splashback, stainless steel appliances and dark hardwood floors.
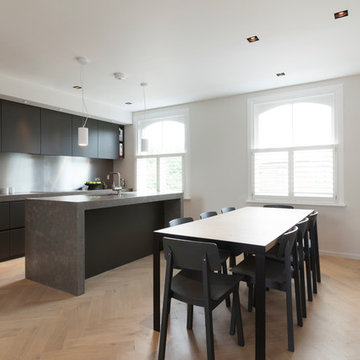
Open plan to the dining room was a well-equipped, contemporary kitchen with fully integrated appliances, a large central island and smooth, dark units that gave a rich and luxurious feel to the flawless finish.
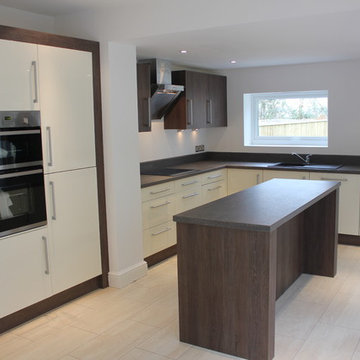
Photo of a large contemporary l-shaped eat-in kitchen in Dorset with a drop-in sink, flat-panel cabinets, beige cabinets, limestone benchtops, stainless steel appliances, porcelain floors and with island.
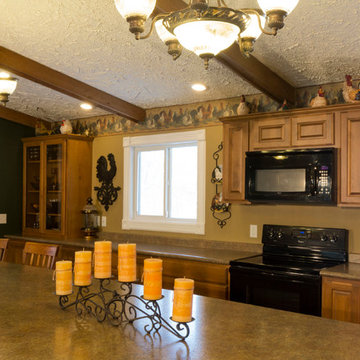
Inspiration for a large country l-shaped open plan kitchen in Minneapolis with a drop-in sink, raised-panel cabinets, medium wood cabinets, limestone benchtops, black appliances, medium hardwood floors, with island, brown floor and beige benchtop.
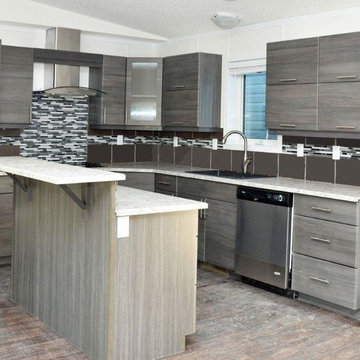
Inspiration for a mid-sized modern l-shaped open plan kitchen in Calgary with flat-panel cabinets, grey cabinets, with island, a drop-in sink, limestone benchtops, multi-coloured splashback, matchstick tile splashback, stainless steel appliances, medium hardwood floors and grey floor.
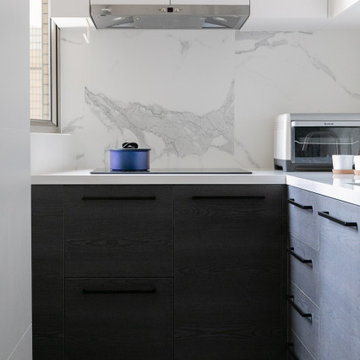
Design ideas for a small modern l-shaped separate kitchen in Hong Kong with a drop-in sink, flat-panel cabinets, black cabinets, limestone benchtops, white splashback, marble splashback, black appliances, ceramic floors, no island, grey floor and white benchtop.
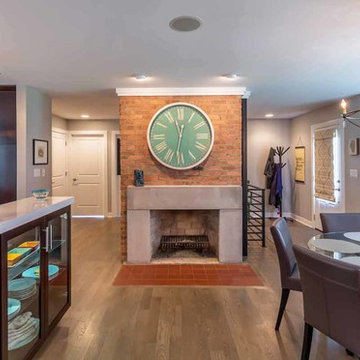
This family of 5 was quickly out-growing their 1,220sf ranch home on a beautiful corner lot. Rather than adding a 2nd floor, the decision was made to extend the existing ranch plan into the back yard, adding a new 2-car garage below the new space - for a new total of 2,520sf. With a previous addition of a 1-car garage and a small kitchen removed, a large addition was added for Master Bedroom Suite, a 4th bedroom, hall bath, and a completely remodeled living, dining and new Kitchen, open to large new Family Room. The new lower level includes the new Garage and Mudroom. The existing fireplace and chimney remain - with beautifully exposed brick. The homeowners love contemporary design, and finished the home with a gorgeous mix of color, pattern and materials.
The project was completed in 2011. Unfortunately, 2 years later, they suffered a massive house fire. The house was then rebuilt again, using the same plans and finishes as the original build, adding only a secondary laundry closet on the main level.
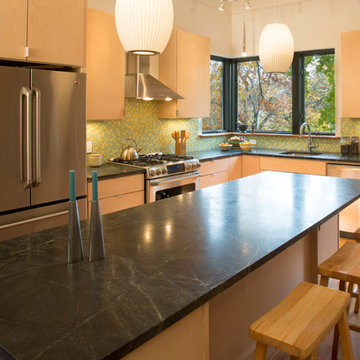
Inspiration for a large contemporary l-shaped eat-in kitchen in New York with medium hardwood floors, with island, a drop-in sink, flat-panel cabinets, light wood cabinets, limestone benchtops, green splashback, glass tile splashback and stainless steel appliances.
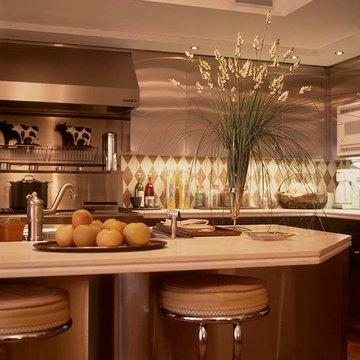
The kitchen's color palette is a careful blend of warm and cool colors, smooth and rough textures, old an new things. Luminous stainless steel cabinets are offset by tumbled marble flooring and backsplash tiles in warm each tones of sienna, ivory and straw. Monochromatic limestone countertops are complemented by the swirling pattern of the ash burl topped dining table. State of the art kitchen equipment abound. It is an ideal place for this Carnegie Hill family of four to relax.
Kitchen with a Drop-in Sink and Limestone Benchtops Design Ideas
8