Kitchen with a Drop-in Sink and Panelled Appliances Design Ideas
Refine by:
Budget
Sort by:Popular Today
141 - 160 of 6,302 photos
Item 1 of 3

Step into luxury with this elegant bespoke kitchen, where bespoke design meets unparalleled craftsmanship. The deep green cabinets create a sense of drama and sophistication, perfectly complemented by the copper-finished island that exudes warmth and glamour. A concrete countertop adds a touch of industrial chic, while large-scale ceramic tiles ground the space with their understated elegance. With its fluted glass upper cabinets and timeless design, this kitchen is a masterpiece of style and functionality.
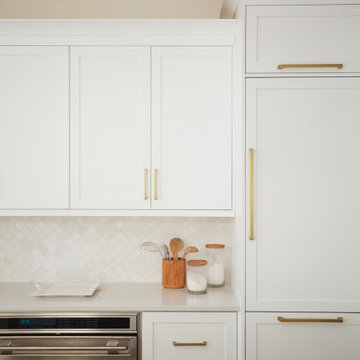
Project Number: M1239
Design/Manufacturer/Installer: Marquis Fine Cabinetry
Collection: Classico
Finishes: Designer White & Dove Grey
Profile: Mission
Features: Under Cabinet Lighting, Adjustable Legs/Soft Close (Standard)
Cabinet/Drawer Extra Options: Trash Bay Pullout, Custom Appliance Panels, Wainscot, Dovetail Drawer Box
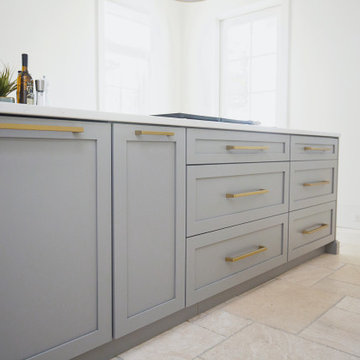
Project Number: M1239
Design/Manufacturer/Installer: Marquis Fine Cabinetry
Collection: Classico
Finishes: Designer White & Dove Grey
Profile: Mission
Features: Under Cabinet Lighting, Adjustable Legs/Soft Close (Standard)
Cabinet/Drawer Extra Options: Trash Bay Pullout, Custom Appliance Panels, Wainscot, Dovetail Drawer Box
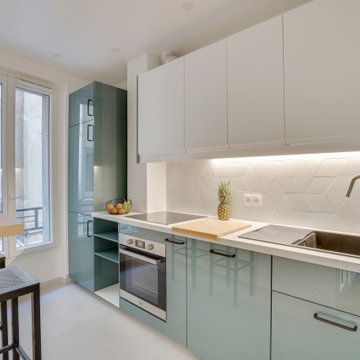
La crédence et les meubles hauts ont été volontairement choisis blancs pour apporter clarté et lumière sur la zone de plan de travail. La crédence est posée dans un style origami et vient réveiller les façades lisses des meubles.

We are so proud of our client Karen Burrise from Ice Interiors Design to be featured in Vanity Fair. We supplied Italian kitchen and bathrooms for her project.
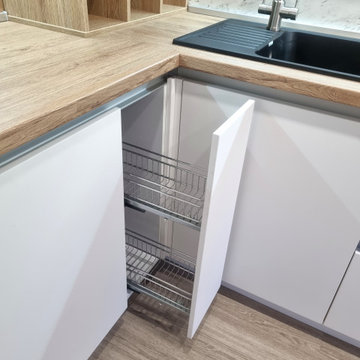
Цена: от 350 000
Комплектация:
•Корпус ЛДСП Lamarty и Egger;
•Фасады МДФ ПВХ и Egger;
•Цоколь МДФ;
•Задние стенки ХДФ;
•Фурнитура Boyard/Hettich на доводчиках;
•Столешница с фартуком Egger;
•Плинтус;
•Еврозапил столешницы;
•Ручка профиль Gola;
•Сушка нержавейка;
•Лоток для столовых приборов;
•Бутылочница;
•Подсветка рабочей поверхности;
•Газлифты и пуш.ап открывание на антресоли;

This project features a stunning Pentland Homes property in the Lydden Hills. The client wanted an industrial style design which was cosy and homely. It was a pleasure to work with Art Republic on this project who tailored a bespoke collection of contemporary artwork for my client. These pieces have provided a fantastic focal point for each room and combined with Farrow and Ball paint work and carefully selected decor throughout, this design really hits the brief.
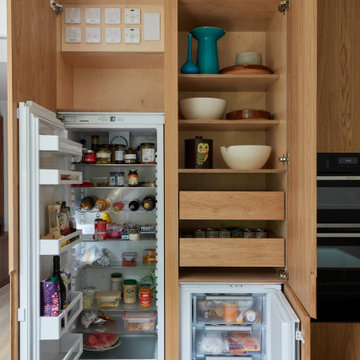
This is an example of a mid-sized contemporary l-shaped eat-in kitchen in London with a drop-in sink, flat-panel cabinets, light wood cabinets, solid surface benchtops, white splashback, engineered quartz splashback, panelled appliances, light hardwood floors, with island, beige floor and white benchtop.
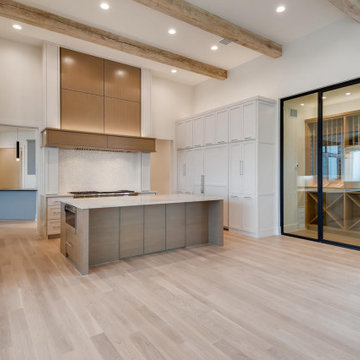
Hidden Appliances
Why see a refrigerator or dishwasher if you don’t have to? As you can see, the kitchen design trends this year are to maintain a streamlined, minimal look. We love how the appliances in the kitchens below blend right in with the cabinetry. And luckily, a lot of cabinet and kitchen design companies offer appliance paneling to match your cabinets.
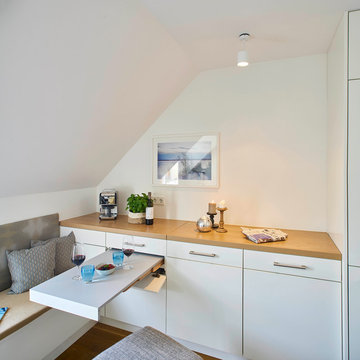
Design ideas for a small contemporary single-wall eat-in kitchen in Stuttgart with a drop-in sink, flat-panel cabinets, white cabinets, laminate benchtops, white splashback, panelled appliances, medium hardwood floors, beige floor and beige benchtop.
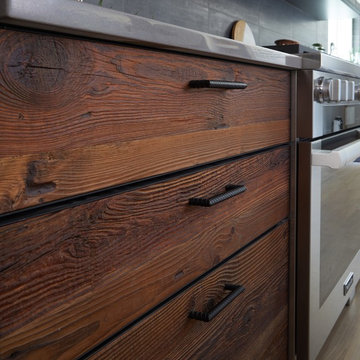
For this project, the initial inspiration for our clients came from seeing a modern industrial design featuring barnwood and metals in our showroom. Once our clients saw this, we were commissioned to completely renovate their outdated and dysfunctional kitchen and our in-house design team came up with this new this space that incorporated old world aesthetics with modern farmhouse functions and sensibilities. Now our clients have a beautiful, one-of-a-kind kitchen which is perfecting for hosting and spending time in.
Modern Farm House kitchen built in Milan Italy. Imported barn wood made and set in gun metal trays mixed with chalk board finish doors and steel framed wired glass upper cabinets. Industrial meets modern farm house
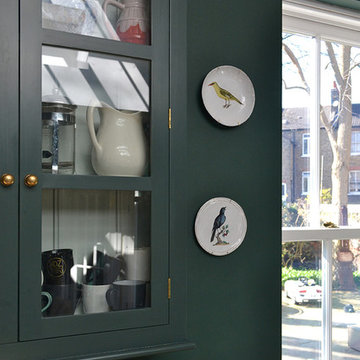
Bon Atelier & Maddux Creative
Design ideas for a mid-sized traditional l-shaped eat-in kitchen in London with a drop-in sink, shaker cabinets, green cabinets, marble benchtops, stone slab splashback, panelled appliances, dark hardwood floors and no island.
Design ideas for a mid-sized traditional l-shaped eat-in kitchen in London with a drop-in sink, shaker cabinets, green cabinets, marble benchtops, stone slab splashback, panelled appliances, dark hardwood floors and no island.
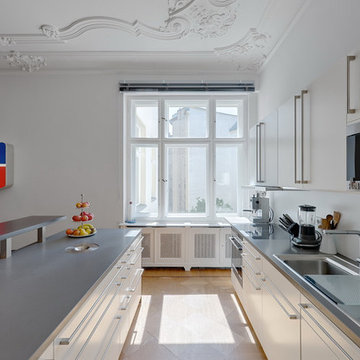
Adrian Schulz
www.architekturphotos.de
This is an example of a mid-sized contemporary single-wall open plan kitchen in Berlin with flat-panel cabinets, a drop-in sink, white cabinets, panelled appliances, white splashback and with island.
This is an example of a mid-sized contemporary single-wall open plan kitchen in Berlin with flat-panel cabinets, a drop-in sink, white cabinets, panelled appliances, white splashback and with island.

A complete kitchen revamp completed in Lewis Center in 2020. With mitered edge countertops, panel appliances, full height backsplash, and exposed beams to create a transitional kitchen with a farmhouse touch. - To the left of the grand kitchen is a smaller nook with plenty of open shelving to create a fascinating space of its own.
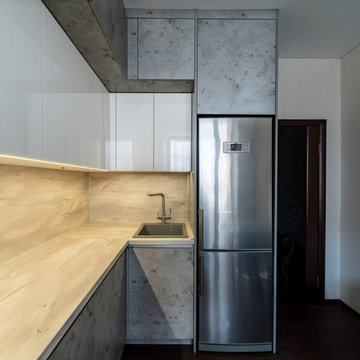
Эта элегантная угловая кухня станет идеальным дополнением любой квартиры в стиле лофт. Сочетание белых глянцевых и каменных фасадов создает стильный и современный вид. Благодаря своим небольшим и узким размерам, он идеально подходит для тех, у кого мало места. Темная гамма добавляет нотку изысканности современному стилю лофт, а отсутствие ручек создает цельный и чистый вид.
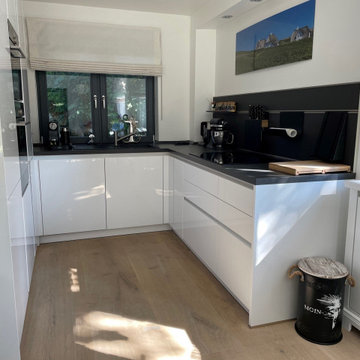
Inspiration for a mid-sized traditional u-shaped open plan kitchen in Other with a drop-in sink, white cabinets, solid surface benchtops, black splashback, panelled appliances, light hardwood floors, no island, beige floor and black benchtop.
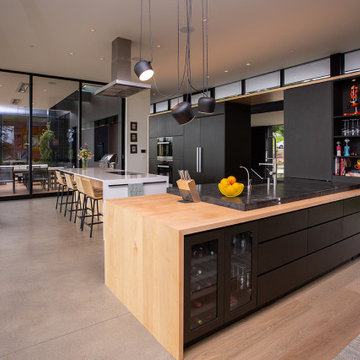
Modern kitchen cabinets with flat panel doors. We used Richlite material and maple for the cabinetry and countertops.
Photo of a modern l-shaped eat-in kitchen in Portland with flat-panel cabinets, black cabinets, wood benchtops, with island, a drop-in sink, panelled appliances, concrete floors and black benchtop.
Photo of a modern l-shaped eat-in kitchen in Portland with flat-panel cabinets, black cabinets, wood benchtops, with island, a drop-in sink, panelled appliances, concrete floors and black benchtop.
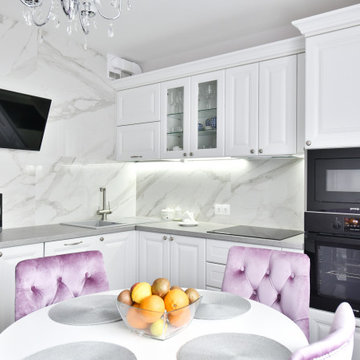
Design ideas for a small transitional l-shaped eat-in kitchen in Saint Petersburg with a drop-in sink, raised-panel cabinets, white cabinets, grey splashback, porcelain splashback, panelled appliances, no island and grey benchtop.
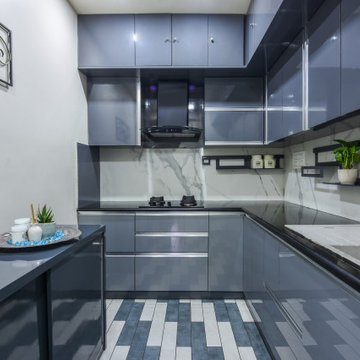
The flooring design was customized as per the color scheme of the kitchen. For the backsplash, we used a smart tile. Appliances from Kaff and Sleek.
Photo of a mid-sized contemporary u-shaped separate kitchen in Bengaluru with a drop-in sink, flat-panel cabinets, grey cabinets, grey splashback, panelled appliances, porcelain floors, no island, multi-coloured floor and black benchtop.
Photo of a mid-sized contemporary u-shaped separate kitchen in Bengaluru with a drop-in sink, flat-panel cabinets, grey cabinets, grey splashback, panelled appliances, porcelain floors, no island, multi-coloured floor and black benchtop.
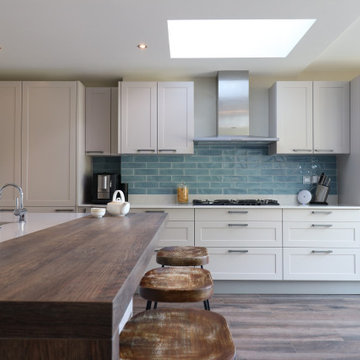
A beautiful shaker style kitchen with matt lacquered doors in a cashmere colour, Siemens appliances and a thick wooden breakfast bar. Finishing up with a quartz worktop and a lovely turquoise tiled splashback!
Kitchen with a Drop-in Sink and Panelled Appliances Design Ideas
8