Kitchen with a Drop-in Sink and Panelled Appliances Design Ideas
Refine by:
Budget
Sort by:Popular Today
161 - 180 of 6,302 photos
Item 1 of 3
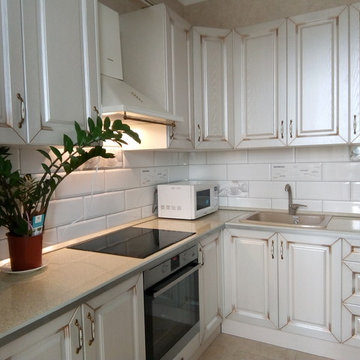
Георгий
Small traditional l-shaped eat-in kitchen in Moscow with a drop-in sink, beaded inset cabinets, beige cabinets, marble benchtops, white splashback, ceramic splashback, panelled appliances, ceramic floors, multiple islands, beige floor and beige benchtop.
Small traditional l-shaped eat-in kitchen in Moscow with a drop-in sink, beaded inset cabinets, beige cabinets, marble benchtops, white splashback, ceramic splashback, panelled appliances, ceramic floors, multiple islands, beige floor and beige benchtop.
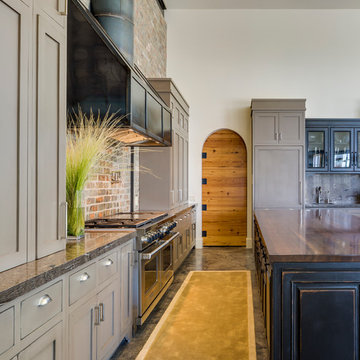
Robert Reck
Photo of an expansive country open plan kitchen in Austin with a drop-in sink, recessed-panel cabinets, grey cabinets, granite benchtops, grey splashback, panelled appliances, concrete floors and with island.
Photo of an expansive country open plan kitchen in Austin with a drop-in sink, recessed-panel cabinets, grey cabinets, granite benchtops, grey splashback, panelled appliances, concrete floors and with island.
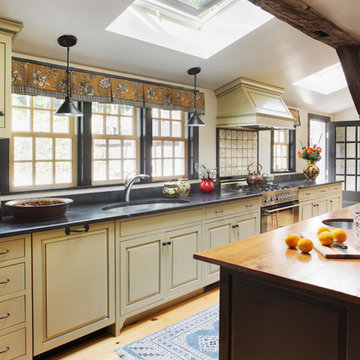
The historic restoration of this First Period Ipswich, Massachusetts home (c. 1686) was an eighteen-month project that combined exterior and interior architectural work to preserve and revitalize this beautiful home. Structurally, work included restoring the summer beam, straightening the timber frame, and adding a lean-to section. The living space was expanded with the addition of a spacious gourmet kitchen featuring countertops made of reclaimed barn wood. As is always the case with our historic renovations, we took special care to maintain the beauty and integrity of the historic elements while bringing in the comfort and convenience of modern amenities. We were even able to uncover and restore much of the original fabric of the house (the chimney, fireplaces, paneling, trim, doors, hinges, etc.), which had been hidden for years under a renovation dating back to 1746.
Winner, 2012 Mary P. Conley Award for historic home restoration and preservation
You can read more about this restoration in the Boston Globe article by Regina Cole, “A First Period home gets a second life.” http://www.bostonglobe.com/magazine/2013/10/26/couple-rebuild-their-century-home-ipswich/r2yXE5yiKWYcamoFGmKVyL/story.html
Photo Credit: Eric Roth
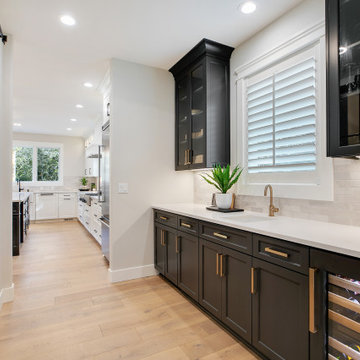
We reworked the layout for a better flow between spaces, and now there is room for a butler’s pantry and a walk-in pantry between the kitchen and dining room.
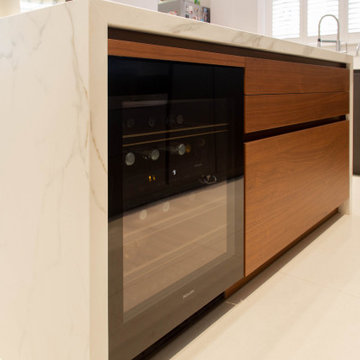
Miele wine fridge. This modern kitchen situated in Acton has used Concrete Brasilia and Topos Walnut Leicht furniture, in combination with stunning Neolith Estatuario worktops, complimented with Antique Grey Mirror used in the bar area.
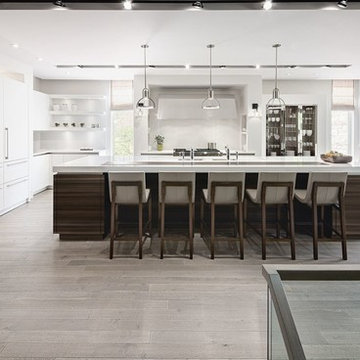
SieMatic Cabinetry in Smoked Oak wood veneer, and Lotus White matte lacquer. SieMatic exclusive Polished stainless steel extractor hood and tall glass door cabinets with nickel gloss frame.
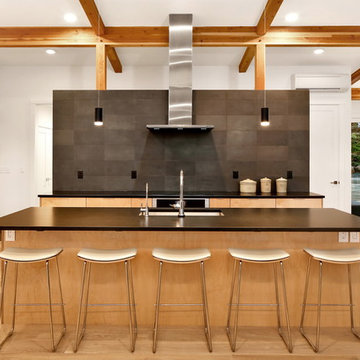
Design by Haven Design Workshop
Photography by Radley Muller Photography
Photo of a contemporary l-shaped open plan kitchen in Seattle with a drop-in sink, flat-panel cabinets, light wood cabinets, granite benchtops, black splashback, stone tile splashback, light hardwood floors, with island, brown floor, black benchtop and panelled appliances.
Photo of a contemporary l-shaped open plan kitchen in Seattle with a drop-in sink, flat-panel cabinets, light wood cabinets, granite benchtops, black splashback, stone tile splashback, light hardwood floors, with island, brown floor, black benchtop and panelled appliances.
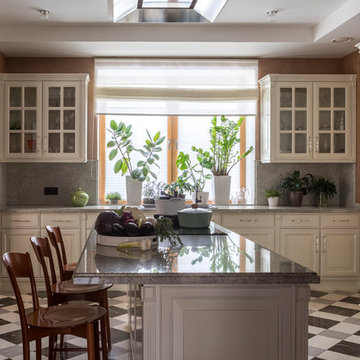
фотограф Евгений Кулебаба
Design ideas for a large transitional l-shaped separate kitchen in Moscow with granite benchtops, grey splashback, marble splashback, porcelain floors, with island, multi-coloured floor, a drop-in sink, raised-panel cabinets, grey benchtop, beige cabinets and panelled appliances.
Design ideas for a large transitional l-shaped separate kitchen in Moscow with granite benchtops, grey splashback, marble splashback, porcelain floors, with island, multi-coloured floor, a drop-in sink, raised-panel cabinets, grey benchtop, beige cabinets and panelled appliances.
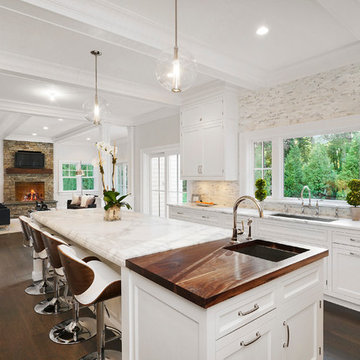
All Interior selections/finishes by Monique Varsames
Furniture staged by Stage to Show
Photos by Frank Ambrosiono
Photo of an expansive transitional u-shaped separate kitchen in New York with a drop-in sink, beaded inset cabinets, white cabinets, marble benchtops, panelled appliances, medium hardwood floors and with island.
Photo of an expansive transitional u-shaped separate kitchen in New York with a drop-in sink, beaded inset cabinets, white cabinets, marble benchtops, panelled appliances, medium hardwood floors and with island.
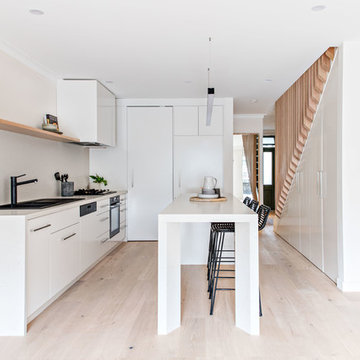
Mid-sized contemporary galley eat-in kitchen in Sydney with a drop-in sink, white cabinets, quartz benchtops, white splashback, panelled appliances, with island and white benchtop.
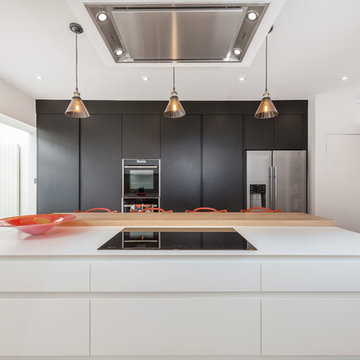
Photo of a large modern galley open plan kitchen in London with a drop-in sink, flat-panel cabinets, grey cabinets, solid surface benchtops, beige splashback, glass sheet splashback, panelled appliances, medium hardwood floors and with island.
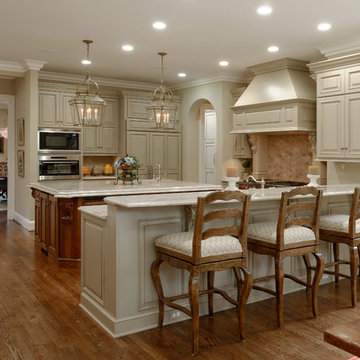
Bob Narod, Bill Sutton
Design ideas for a large traditional u-shaped eat-in kitchen in DC Metro with a drop-in sink, raised-panel cabinets, granite benchtops, multi-coloured splashback, stone tile splashback, panelled appliances, medium hardwood floors and with island.
Design ideas for a large traditional u-shaped eat-in kitchen in DC Metro with a drop-in sink, raised-panel cabinets, granite benchtops, multi-coloured splashback, stone tile splashback, panelled appliances, medium hardwood floors and with island.
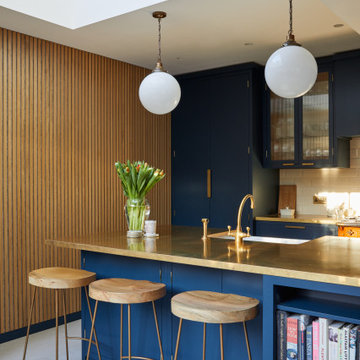
Design ideas for a mid-sized modern galley kitchen in London with a drop-in sink, shaker cabinets, blue cabinets, copper benchtops, white splashback, porcelain splashback, panelled appliances and with island.
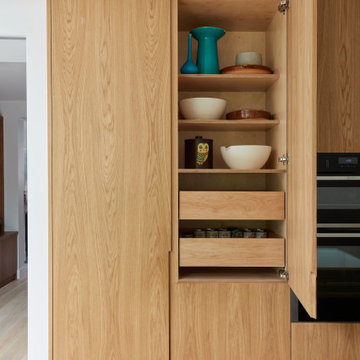
Photo of a mid-sized contemporary l-shaped eat-in kitchen in London with a drop-in sink, flat-panel cabinets, light wood cabinets, solid surface benchtops, white splashback, engineered quartz splashback, panelled appliances, light hardwood floors, with island, beige floor and white benchtop.

Nos clients occupaient déjà cet appartement mais souhaitaient une rénovation au niveau de la cuisine qui était isolée et donc inexploitée.
Ayant déjà des connaissances en matière d'immobilier, ils avaient une idée précise de ce qu'ils recherchaient. Ils ont utilisé le modalisateur 3D d'IKEA pour créer leur cuisine en choisissant les meubles et le plan de travail.
Nous avons déposé le mur porteur qui séparait la cuisine du salon pour ouvrir les espaces. Afin de soutenir la structure, nos experts ont installé une poutre métallique type UPN. Cette dernière étant trop grande (5M de mur à remplacer !), nous avons dû l'apporter en plusieurs morceaux pour la re-boulonner, percer et l'assembler sur place.
Des travaux de plomberie et d'électricité ont été nécessaires pour raccorder le lave-vaisselle et faire passer les câbles des spots dans le faux-plafond créé pour l'occasion. Nous avons également retravaillé le plan de travail pour qu'il se fonde parfaitement avec la cuisine.
Enfin, nos clients ont profité de nos services pour rattraper une petite étourderie. Ils ont eu un coup de cœur pour un canapé @laredouteinterieurs en solde. Lors de la livraison, ils se rendent compte que le canapé dépasse du mur de 30cm ! Nous avons alors installé une jolie verrière pour rattraper la chose.
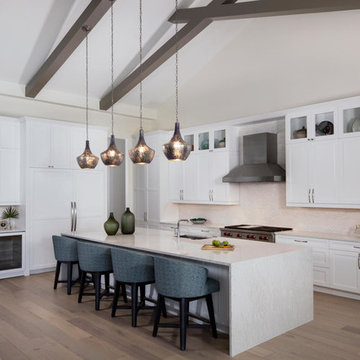
Mercury glass pendants from Currey & Company shine down on the waterfalled Ironsbridge Quartz island in this sleek kitchen. Chalk-white cabinetry has brushed nickel pulls, and the stainless steel hood is a redux of the one they had in their previous home.
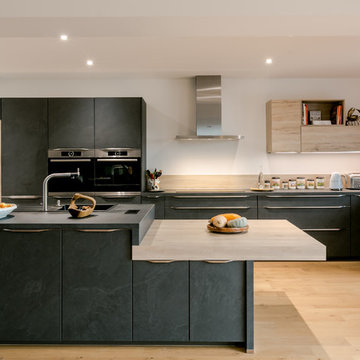
Design ideas for a contemporary l-shaped kitchen in Other with a drop-in sink, flat-panel cabinets, black cabinets, beige splashback, timber splashback, panelled appliances, light hardwood floors, with island, beige floor and black benchtop.
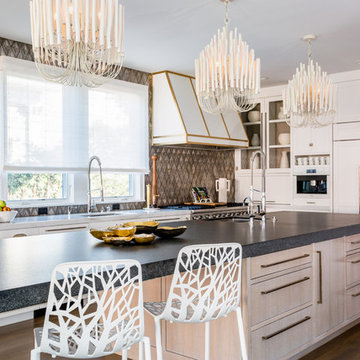
Kelly Vorves Photography
Design ideas for a large transitional l-shaped open plan kitchen in San Francisco with a drop-in sink, flat-panel cabinets, light wood cabinets, granite benchtops, grey splashback, mosaic tile splashback, panelled appliances, medium hardwood floors, with island, grey floor and black benchtop.
Design ideas for a large transitional l-shaped open plan kitchen in San Francisco with a drop-in sink, flat-panel cabinets, light wood cabinets, granite benchtops, grey splashback, mosaic tile splashback, panelled appliances, medium hardwood floors, with island, grey floor and black benchtop.
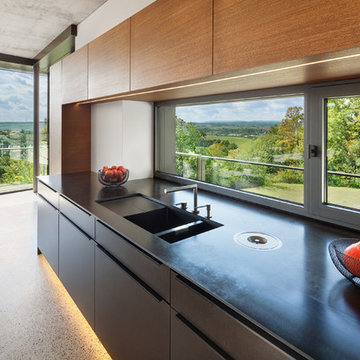
Erich Spahn
Modern single-wall kitchen in Other with a drop-in sink, flat-panel cabinets, glass sheet splashback, panelled appliances, terrazzo floors and multi-coloured floor.
Modern single-wall kitchen in Other with a drop-in sink, flat-panel cabinets, glass sheet splashback, panelled appliances, terrazzo floors and multi-coloured floor.

Questo progetto è stato realizzato a quattro mani con i clienti per individuare le scelte più adatte alle loro esigenze seguendo lo stile e il gusto dei proprietari.
Kitchen with a Drop-in Sink and Panelled Appliances Design Ideas
9