Kitchen with a Drop-in Sink and Recycled Glass Benchtops Design Ideas
Refine by:
Budget
Sort by:Popular Today
41 - 59 of 59 photos
Item 1 of 3
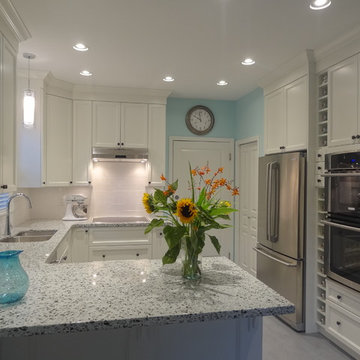
Diane Moorhouse
Inspiration for a mid-sized transitional u-shaped eat-in kitchen in Vancouver with a drop-in sink, recessed-panel cabinets, white cabinets, recycled glass benchtops, white splashback, subway tile splashback, stainless steel appliances, linoleum floors and a peninsula.
Inspiration for a mid-sized transitional u-shaped eat-in kitchen in Vancouver with a drop-in sink, recessed-panel cabinets, white cabinets, recycled glass benchtops, white splashback, subway tile splashback, stainless steel appliances, linoleum floors and a peninsula.
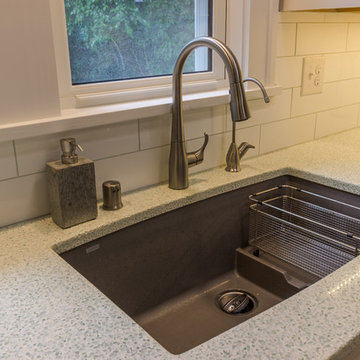
These environmentally conscious homeowners have always hoped for a light and bright kitchen. Having tried new paint and DIY fixes, they knew the next step was a full kitchen remodel. The new kitchen was designed to incorporate more storage, additional countertop space, and a focus on bringing light within the room. White cabinets, custom handmade recycled glass countertops by Dakota Surfaces, and white backsplash surround the room. Bringing in natural light, two additional windows were added with a view of the back yard and two new solatubes were installed for additional natural light. LED solatube light kits were included, LED undercabinet lighting and an LED entry light complete the light package. To tie in the existing home, the existing hardwoods were refinished and stained to match the front of the home along with new millwork and trim in coordinating styles. The whole space provides not only a functional space but a wonderful feeling of sunshine when you walk into the room.
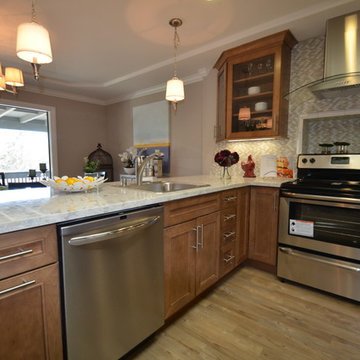
Toupin Construction
Inspiration for a mid-sized transitional l-shaped eat-in kitchen in San Francisco with beaded inset cabinets, medium wood cabinets, multi-coloured splashback, stainless steel appliances, a peninsula, a drop-in sink, recycled glass benchtops, mosaic tile splashback and limestone floors.
Inspiration for a mid-sized transitional l-shaped eat-in kitchen in San Francisco with beaded inset cabinets, medium wood cabinets, multi-coloured splashback, stainless steel appliances, a peninsula, a drop-in sink, recycled glass benchtops, mosaic tile splashback and limestone floors.
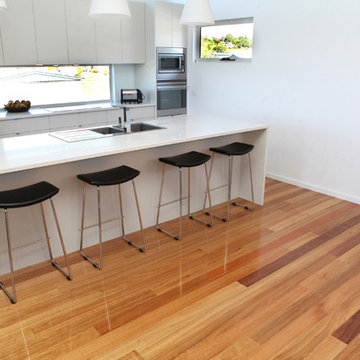
This is an example of a mid-sized contemporary galley eat-in kitchen in Sydney with a drop-in sink, recessed-panel cabinets, white cabinets, recycled glass benchtops, stainless steel appliances, medium hardwood floors and with island.
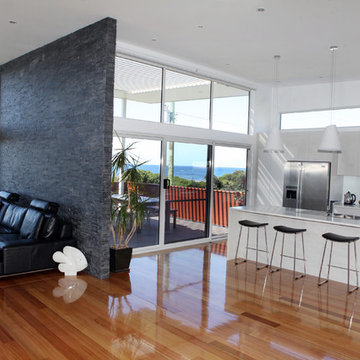
Photo of a mid-sized contemporary galley eat-in kitchen in Sydney with a drop-in sink, recessed-panel cabinets, white cabinets, recycled glass benchtops, stainless steel appliances, medium hardwood floors and with island.
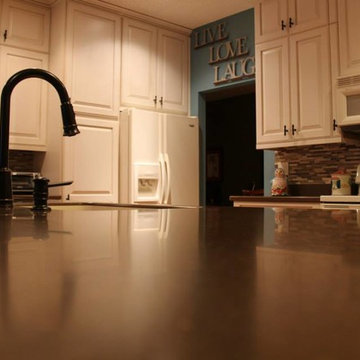
Corian tops that shine enough to mirror the tile splash
Lovingly photographed by Bonnie Telinger of Sarasota Florida
Traditional u-shaped open plan kitchen in Tampa with a drop-in sink, recessed-panel cabinets, white cabinets, recycled glass benchtops, brown splashback, glass tile splashback and coloured appliances.
Traditional u-shaped open plan kitchen in Tampa with a drop-in sink, recessed-panel cabinets, white cabinets, recycled glass benchtops, brown splashback, glass tile splashback and coloured appliances.
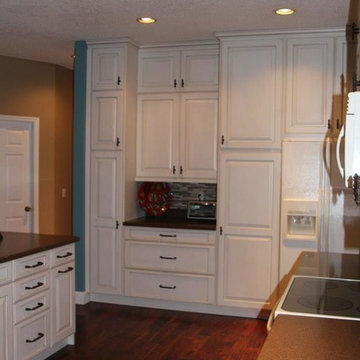
Lovingly photographed by Bonnie Telinger of Sarasota Florida
Photo of a traditional l-shaped open plan kitchen in Tampa with a drop-in sink, flat-panel cabinets, white cabinets, recycled glass benchtops, green splashback, glass tile splashback and coloured appliances.
Photo of a traditional l-shaped open plan kitchen in Tampa with a drop-in sink, flat-panel cabinets, white cabinets, recycled glass benchtops, green splashback, glass tile splashback and coloured appliances.
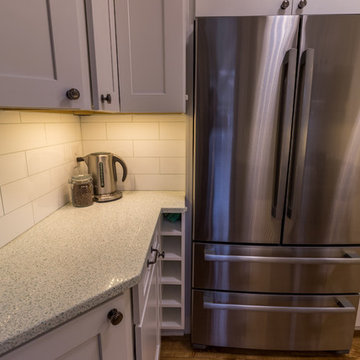
These environmentally conscious homeowners have always hoped for a light and bright kitchen. Having tried new paint and DIY fixes, they knew the next step was a full kitchen remodel. The new kitchen was designed to incorporate more storage, additional countertop space, and a focus on bringing light within the room. White cabinets, custom handmade recycled glass countertops by Dakota Surfaces, and white backsplash surround the room. Bringing in natural light, two additional windows were added with a view of the back yard and two new solatubes were installed for additional natural light. LED solatube light kits were included, LED undercabinet lighting and an LED entry light complete the light package. To tie in the existing home, the existing hardwoods were refinished and stained to match the front of the home along with new millwork and trim in coordinating styles. The whole space provides not only a functional space but a wonderful feeling of sunshine when you walk into the room.
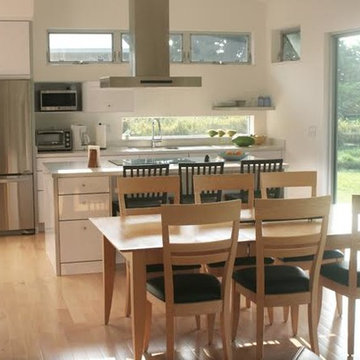
Design ideas for a mid-sized contemporary open plan kitchen in Hawaii with a drop-in sink, flat-panel cabinets, white cabinets, recycled glass benchtops, stainless steel appliances, light hardwood floors and with island.
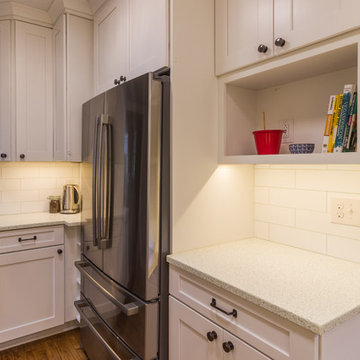
These environmentally conscious homeowners have always hoped for a light and bright kitchen. Having tried new paint and DIY fixes, they knew the next step was a full kitchen remodel. The new kitchen was designed to incorporate more storage, additional countertop space, and a focus on bringing light within the room. White cabinets, custom handmade recycled glass countertops by Dakota Surfaces, and white backsplash surround the room. Bringing in natural light, two additional windows were added with a view of the back yard and two new solatubes were installed for additional natural light. LED solatube light kits were included, LED undercabinet lighting and an LED entry light complete the light package. To tie in the existing home, the existing hardwoods were refinished and stained to match the front of the home along with new millwork and trim in coordinating styles. The whole space provides not only a functional space but a wonderful feeling of sunshine when you walk into the room.
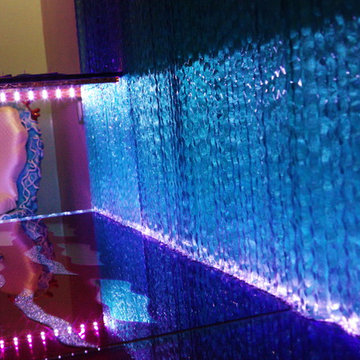
Mid-sized country eat-in kitchen in Other with a drop-in sink, recycled glass benchtops, blue splashback and glass sheet splashback.
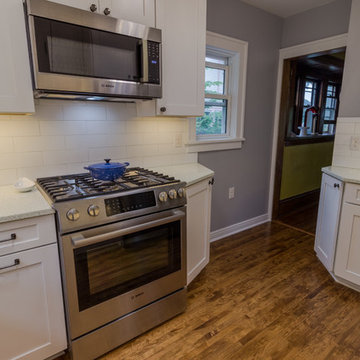
These environmentally conscious homeowners have always hoped for a light and bright kitchen. Having tried new paint and DIY fixes, they knew the next step was a full kitchen remodel. The new kitchen was designed to incorporate more storage, additional countertop space, and a focus on bringing light within the room. White cabinets, custom handmade recycled glass countertops by Dakota Surfaces, and white backsplash surround the room. Bringing in natural light, two additional windows were added with a view of the back yard and two new solatubes were installed for additional natural light. LED solatube light kits were included, LED undercabinet lighting and an LED entry light complete the light package. To tie in the existing home, the existing hardwoods were refinished and stained to match the front of the home along with new millwork and trim in coordinating styles. The whole space provides not only a functional space but a wonderful feeling of sunshine when you walk into the room.
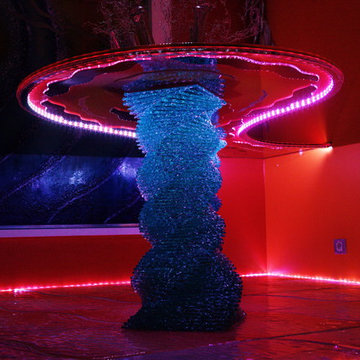
This is an example of a mid-sized country eat-in kitchen in Other with a drop-in sink, recycled glass benchtops, blue splashback and glass sheet splashback.
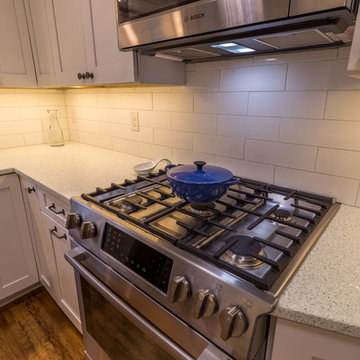
These environmentally conscious homeowners have always hoped for a light and bright kitchen. Having tried new paint and DIY fixes, they knew the next step was a full kitchen remodel. The new kitchen was designed to incorporate more storage, additional countertop space, and a focus on bringing light within the room. White cabinets, custom handmade recycled glass countertops by Dakota Surfaces, and white backsplash surround the room. Bringing in natural light, two additional windows were added with a view of the back yard and two new solatubes were installed for additional natural light. LED solatube light kits were included, LED undercabinet lighting and an LED entry light complete the light package. To tie in the existing home, the existing hardwoods were refinished and stained to match the front of the home along with new millwork and trim in coordinating styles. The whole space provides not only a functional space but a wonderful feeling of sunshine when you walk into the room.
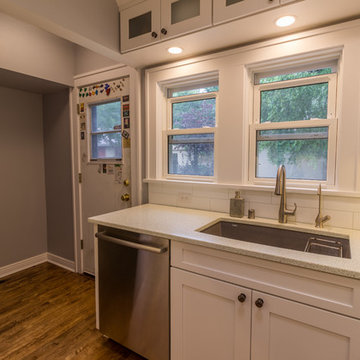
These environmentally conscious homeowners have always hoped for a light and bright kitchen. Having tried new paint and DIY fixes, they knew the next step was a full kitchen remodel. The new kitchen was designed to incorporate more storage, additional countertop space, and a focus on bringing light within the room. White cabinets, custom handmade recycled glass countertops by Dakota Surfaces, and white backsplash surround the room. Bringing in natural light, two additional windows were added with a view of the back yard and two new solatubes were installed for additional natural light. LED solatube light kits were included, LED undercabinet lighting and an LED entry light complete the light package. To tie in the existing home, the existing hardwoods were refinished and stained to match the front of the home along with new millwork and trim in coordinating styles. The whole space provides not only a functional space but a wonderful feeling of sunshine when you walk into the room.
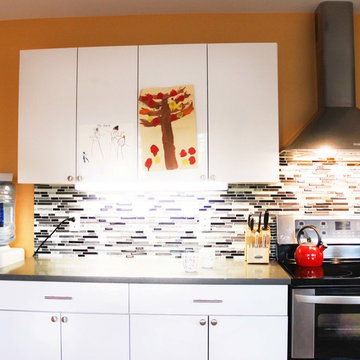
Neil Chambers, LEED-AP
Photo of a mid-sized modern galley separate kitchen in New York with a drop-in sink, flat-panel cabinets, white cabinets, recycled glass benchtops, grey splashback, ceramic splashback, stainless steel appliances, ceramic floors and no island.
Photo of a mid-sized modern galley separate kitchen in New York with a drop-in sink, flat-panel cabinets, white cabinets, recycled glass benchtops, grey splashback, ceramic splashback, stainless steel appliances, ceramic floors and no island.

Design ideas for a mid-sized country eat-in kitchen in Other with a drop-in sink, recycled glass benchtops, blue splashback and glass sheet splashback.
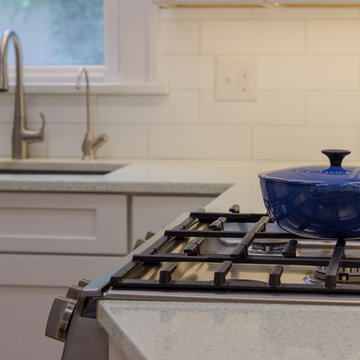
These environmentally conscious homeowners have always hoped for a light and bright kitchen. Having tried new paint and DIY fixes, they knew the next step was a full kitchen remodel. The new kitchen was designed to incorporate more storage, additional countertop space, and a focus on bringing light within the room. White cabinets, custom handmade recycled glass countertops by Dakota Surfaces, and white backsplash surround the room. Bringing in natural light, two additional windows were added with a view of the back yard and two new solatubes were installed for additional natural light. LED solatube light kits were included, LED undercabinet lighting and an LED entry light complete the light package. To tie in the existing home, the existing hardwoods were refinished and stained to match the front of the home along with new millwork and trim in coordinating styles. The whole space provides not only a functional space but a wonderful feeling of sunshine when you walk into the room.
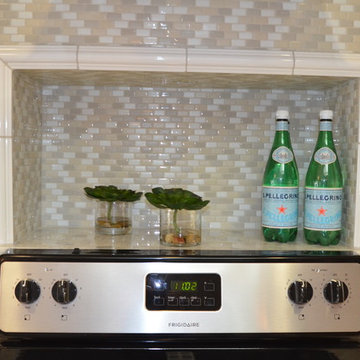
Toupin Construction
Inspiration for a mid-sized transitional l-shaped eat-in kitchen in San Francisco with beaded inset cabinets, a peninsula, medium wood cabinets, multi-coloured splashback, stainless steel appliances, a drop-in sink, recycled glass benchtops, mosaic tile splashback and limestone floors.
Inspiration for a mid-sized transitional l-shaped eat-in kitchen in San Francisco with beaded inset cabinets, a peninsula, medium wood cabinets, multi-coloured splashback, stainless steel appliances, a drop-in sink, recycled glass benchtops, mosaic tile splashback and limestone floors.
Kitchen with a Drop-in Sink and Recycled Glass Benchtops Design Ideas
3