Kitchen with a Drop-in Sink and Soapstone Benchtops Design Ideas
Refine by:
Budget
Sort by:Popular Today
21 - 40 of 600 photos
Item 1 of 3
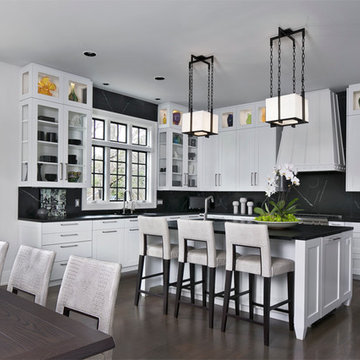
Large contemporary l-shaped eat-in kitchen in Detroit with a drop-in sink, shaker cabinets, white cabinets, soapstone benchtops, black splashback, stone slab splashback, stainless steel appliances, dark hardwood floors, with island and brown floor.
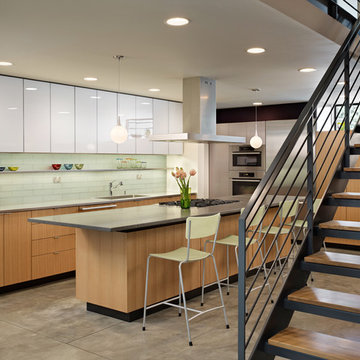
Glass cabinets and a glass backsplash work together to brighten a kitchen space.
From the street, this house once again appears essentially as it did when first design by Paul Hayden Kirk in 1955. Later modifications to the house were stripped away in this 2010 renovation, restoring the original spare, airy aesthetic. The west wing of the house was expanded, and the internal plan reorganized to provide for a more spacious kitchen and separate media room on the main floor, plus a new master suite above.
photo by Ben Benschneider
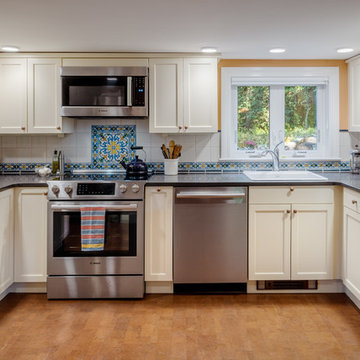
Robert Umenhofer, Photographer
Traditional u-shaped kitchen in Boston with a drop-in sink, shaker cabinets, soapstone benchtops, multi-coloured splashback, ceramic splashback, stainless steel appliances, cork floors, no island, brown floor, black benchtop and beige cabinets.
Traditional u-shaped kitchen in Boston with a drop-in sink, shaker cabinets, soapstone benchtops, multi-coloured splashback, ceramic splashback, stainless steel appliances, cork floors, no island, brown floor, black benchtop and beige cabinets.
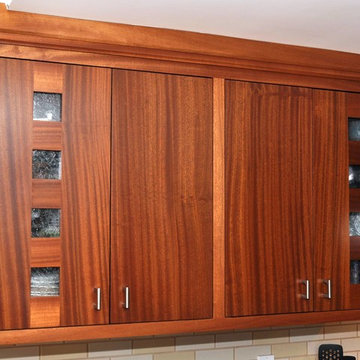
Kitchen cabinets made of sapele. Sapele is African mahagony with shimmery copper tones in its graining. Inset with small glass windows. Small modern cabinet pulls.
Photo by Kim Peasley
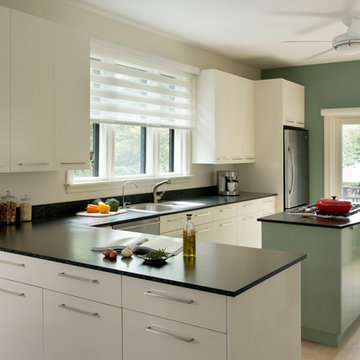
Since the clients loved the layout of their existing kitchen, the construction team minimized waste and expense by reusing what was already there and keeping plumbing and appliances in their current location. Morse Constructions replaced the cork flooring with maple, painted the existing cabinetry with white high-gloss finish, updated hardware, and installed a new a ceiling light/fan.
Interior Design: Elza B. Design
Photography: Eric Roth
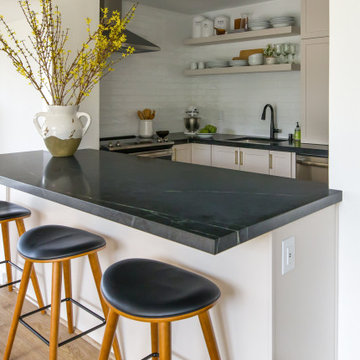
Designed by Liza Nicole Interiors - When you’re limited on increasing a small kitchen’s footprint, it’s time to get creative. By lightening the space with bright, neutral colors and removing upper cabinetry — replacing them with open shelves — we created an open, bistro-inspired kitchen packed with prep space.
Photography by Slick Pixels Hawaii
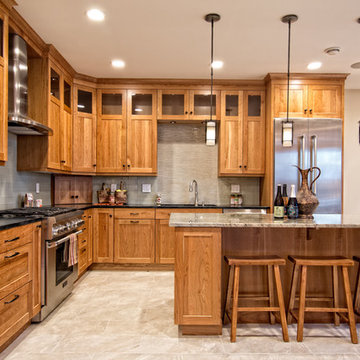
Caryn Davis
Design ideas for an arts and crafts kitchen in Bridgeport with a drop-in sink, shaker cabinets, medium wood cabinets, soapstone benchtops, beige splashback, glass tile splashback, stainless steel appliances, ceramic floors and with island.
Design ideas for an arts and crafts kitchen in Bridgeport with a drop-in sink, shaker cabinets, medium wood cabinets, soapstone benchtops, beige splashback, glass tile splashback, stainless steel appliances, ceramic floors and with island.
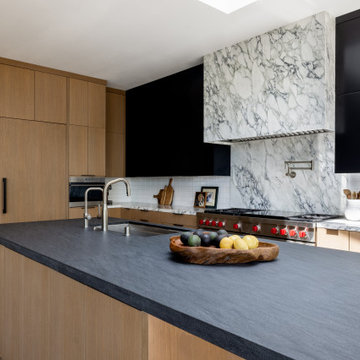
Materials
Countertop: Soapstone
Range Hood: Marble
Cabinets: Vertical Grain White Oak
Appliances
Range: Wolf
Dishwasher: Miele
Fridge: Subzero
Water dispenser: Zip Water
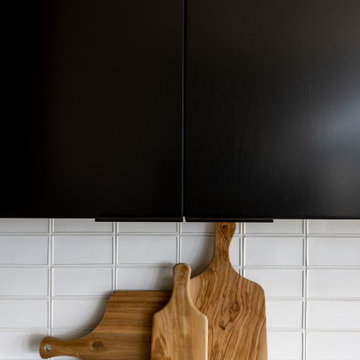
Materials
Countertop: Soapstone
Range Hood: Marble
Cabinets: Vertical Grain White Oak
Appliances
Range: Wolf
Dishwasher: Miele
Fridge: Subzero
Water dispenser: Zip Water
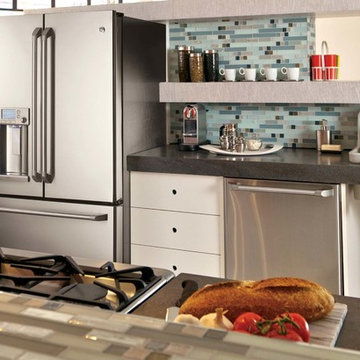
GE appliances answer real-life needs. Define trends. Simplify routines. And upgrade the look and feel of the living space. Through ingenuity and innovation, next generation features are solving real-life needs. With a forward-thinking tradition that spans over 100 years, today’s GE appliances sync perfectly with the modern lifestyle.
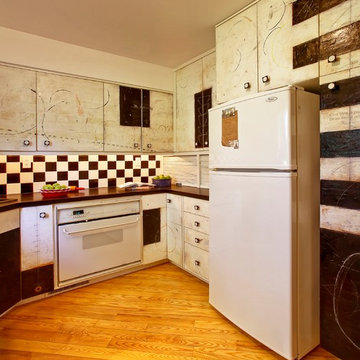
This home was built by Meadowlark Design + Build in Ann Arbor, Michigan.
Inspiration for a mid-sized contemporary u-shaped eat-in kitchen in Detroit with white appliances, a drop-in sink, flat-panel cabinets, soapstone benchtops, multi-coloured splashback, ceramic splashback, medium hardwood floors, no island, beige floor and black benchtop.
Inspiration for a mid-sized contemporary u-shaped eat-in kitchen in Detroit with white appliances, a drop-in sink, flat-panel cabinets, soapstone benchtops, multi-coloured splashback, ceramic splashback, medium hardwood floors, no island, beige floor and black benchtop.
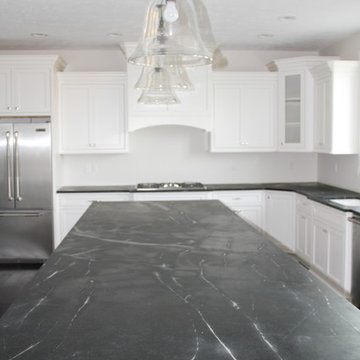
Large country galley eat-in kitchen in Other with a drop-in sink, beaded inset cabinets, white cabinets, soapstone benchtops, white splashback, stainless steel appliances, dark hardwood floors and with island.
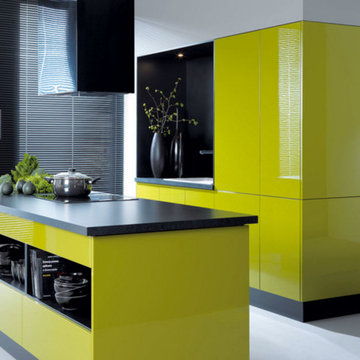
Large modern single-wall eat-in kitchen in New York with a drop-in sink, flat-panel cabinets, yellow cabinets, soapstone benchtops, black appliances, concrete floors, with island and grey floor.
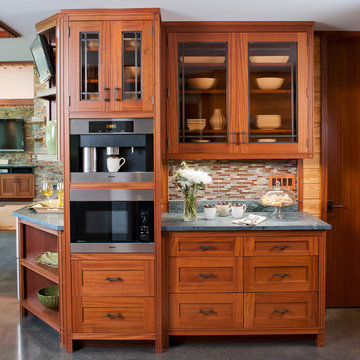
Crown Point Cabinetry
Inspiration for a large arts and crafts u-shaped open plan kitchen in Phoenix with a drop-in sink, recessed-panel cabinets, medium wood cabinets, soapstone benchtops, multi-coloured splashback, mosaic tile splashback, white appliances, concrete floors, multiple islands and grey floor.
Inspiration for a large arts and crafts u-shaped open plan kitchen in Phoenix with a drop-in sink, recessed-panel cabinets, medium wood cabinets, soapstone benchtops, multi-coloured splashback, mosaic tile splashback, white appliances, concrete floors, multiple islands and grey floor.
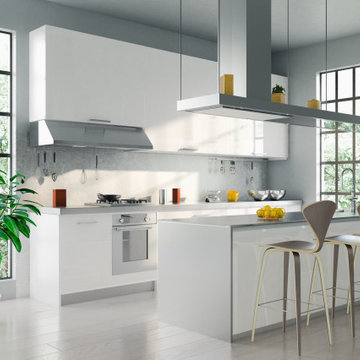
Take your modernism to the next level. Clean look and feel with this loft apartment and minimalist clutter. We can achieve any look you need.
This is an example of a small modern galley eat-in kitchen in New York with a drop-in sink, flat-panel cabinets, white cabinets, soapstone benchtops, grey splashback, metal splashback, stainless steel appliances, light hardwood floors, with island, beige floor and grey benchtop.
This is an example of a small modern galley eat-in kitchen in New York with a drop-in sink, flat-panel cabinets, white cabinets, soapstone benchtops, grey splashback, metal splashback, stainless steel appliances, light hardwood floors, with island, beige floor and grey benchtop.
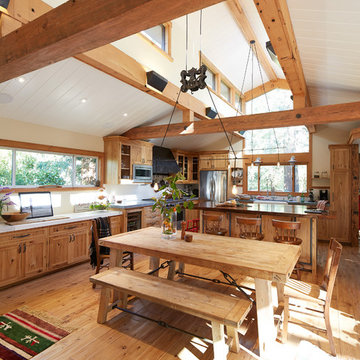
Expansive country u-shaped open plan kitchen in New York with a drop-in sink, recessed-panel cabinets, medium wood cabinets, soapstone benchtops, white splashback, stone slab splashback, stainless steel appliances, medium hardwood floors and with island.
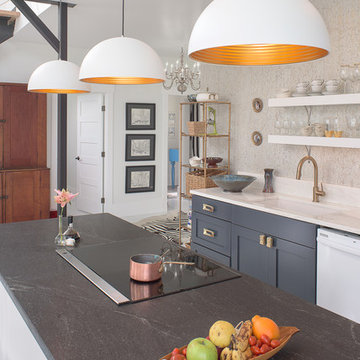
Interior design & project manager-
Dawn D Totty Interior Designs
Design ideas for an expansive transitional galley open plan kitchen in Other with a drop-in sink, shaker cabinets, blue cabinets, soapstone benchtops, white splashback, white appliances, painted wood floors, with island, white floor and black benchtop.
Design ideas for an expansive transitional galley open plan kitchen in Other with a drop-in sink, shaker cabinets, blue cabinets, soapstone benchtops, white splashback, white appliances, painted wood floors, with island, white floor and black benchtop.
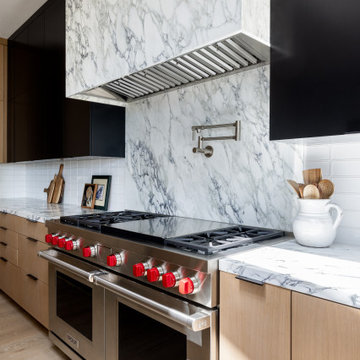
Materials
Countertop: Soapstone
Range Hood: Marble
Cabinets: Vertical Grain White Oak
Appliances
Range: @subzeroandwolf
Dishwasher: @mieleusa
Fridge: @subzeroandwolf
Water dispenser: @zipwaterus
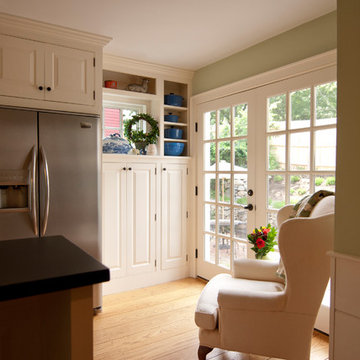
This extensive restoration project involved dismantling, moving, and reassembling this historic (c. 1687) First Period home in Ipswich, Massachusetts. We worked closely with the dedicated homeowners and a team of specialist craftsmen – first to assess the situation and devise a strategy for the work, and then on the design of the addition and indoor renovations. As with all our work on historic homes, we took special care to preserve the building’s authenticity while allowing for the integration of modern comforts and amenities. The finished product is a grand and gracious home that is a testament to the investment of everyone involved.
Excerpt from Wicked Local Ipswich - Before proceeding with the purchase, Johanne said she and her husband wanted to make sure the house was worth saving. Mathew Cummings, project architect for Cummings Architects, helped the Smith's determine what needed to be done in order to restore the house. Johanne said Cummings was really generous with his time and assisted the Smith's with all the fine details associated with the restoration.
Photo Credit: Cynthia August
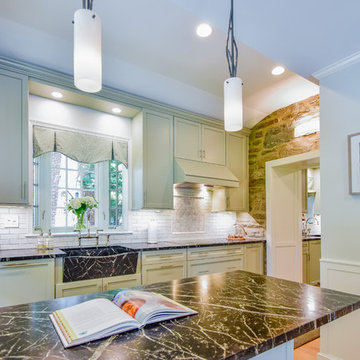
The renovation of this 1938 home consisted of a first floor addition to expand the existing kitchen, as well as the remodeling of the original garage to create a family room and full bath. Gardner/Fox collaborated with the client to design and build the space.
Kitchen with a Drop-in Sink and Soapstone Benchtops Design Ideas
2