Kitchen with a Drop-in Sink and Soapstone Benchtops Design Ideas
Refine by:
Budget
Sort by:Popular Today
41 - 60 of 600 photos
Item 1 of 3
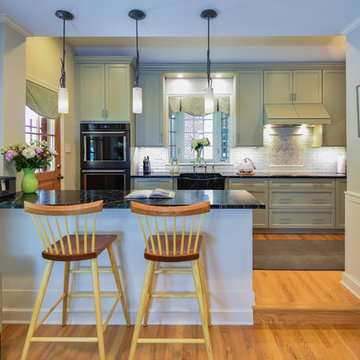
The renovation of this 1938 home consisted of a first floor addition to expand the existing kitchen, as well as the remodeling of the original garage to create a family room and full bath. Gardner/Fox collaborated with the client to design and build the space.
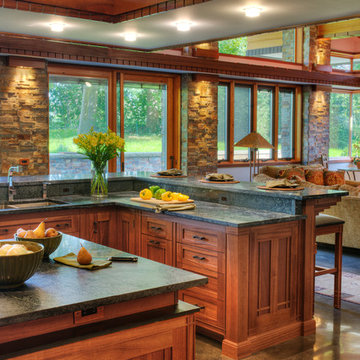
Crown Point Cabinetry
Design ideas for a large arts and crafts u-shaped open plan kitchen in Phoenix with a drop-in sink, recessed-panel cabinets, medium wood cabinets, soapstone benchtops, multi-coloured splashback, mosaic tile splashback, white appliances, concrete floors, multiple islands and grey floor.
Design ideas for a large arts and crafts u-shaped open plan kitchen in Phoenix with a drop-in sink, recessed-panel cabinets, medium wood cabinets, soapstone benchtops, multi-coloured splashback, mosaic tile splashback, white appliances, concrete floors, multiple islands and grey floor.

Materials
Countertop: Soapstone
Range Hood: Marble
Cabinets: Vertical Grain White Oak
Appliances
Range: Wolf
Dishwasher: Miele
Fridge: Subzero
Water dispenser: Zip Water
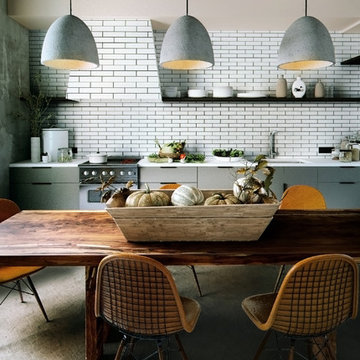
Pendants molded in a natural gray finish concrete cement provide a unique urban contemporary design element for any kitchen island or table. Powerful!
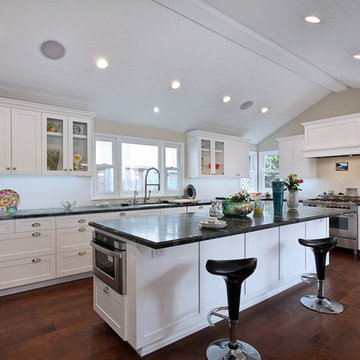
Photography: Jeri Koegel
Inspiration for a large arts and crafts l-shaped separate kitchen in Orange County with a drop-in sink, shaker cabinets, white cabinets, soapstone benchtops, stainless steel appliances, dark hardwood floors and with island.
Inspiration for a large arts and crafts l-shaped separate kitchen in Orange County with a drop-in sink, shaker cabinets, white cabinets, soapstone benchtops, stainless steel appliances, dark hardwood floors and with island.
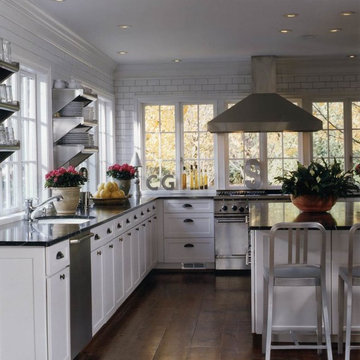
The kitchen is floored in wide-plank heart pine, antiqued to make the wood look old. Counters are soapstone. The utilitarian stainless shelving is restaurant-supply quality right "out of the box."
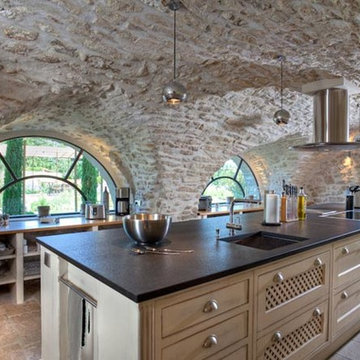
A zesty mix of modern architecture with old natural stone by Ancient Surfaces.
Ancient Surfaces.
Phone: (212) 461-0245
Web: www.AncientSurfaces.com
email: sales@ancientsurfaces.com
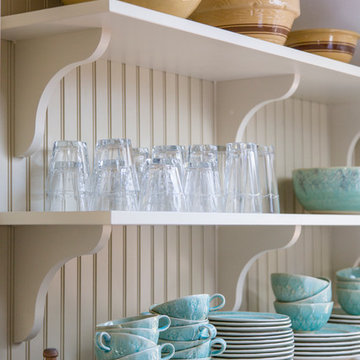
Houzz Kitchen of the Week April 8, 2016. Kitchen renovation for Victorian home north of Boston. Designed by north shore kitchen showroom Heartwood Kitchens. The white kitchen custom cabinetry is from Mouser Cabinetry. Butler's pantry cabinetry in QCCI quarter sawn oak cabinetry. The kitchen includes many furniture like features including a wood mantle hood, open shelving, bead board and inset cabinetry. Other details include: soapstone counter tops, Jenn-Air appliances, Elkay faucet, antique transfer ware tiles from EBay, pendant lights from Rejuvenation, quarter sawn oak floors, hardware from House of Antique Hardware and the homeowners antique runner. General Contracting: DM Construction. Photo credit: Eric Roth Photography.
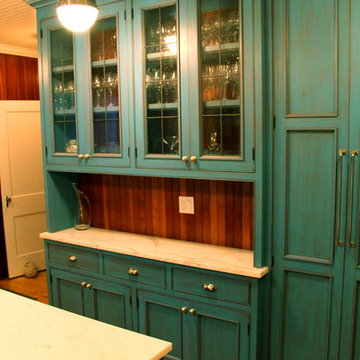
Millwork by Absolute Cabinets Inc.
Mid-sized country u-shaped eat-in kitchen in Toronto with a drop-in sink, raised-panel cabinets, green cabinets, soapstone benchtops, beige splashback, timber splashback, stainless steel appliances, light hardwood floors and with island.
Mid-sized country u-shaped eat-in kitchen in Toronto with a drop-in sink, raised-panel cabinets, green cabinets, soapstone benchtops, beige splashback, timber splashback, stainless steel appliances, light hardwood floors and with island.
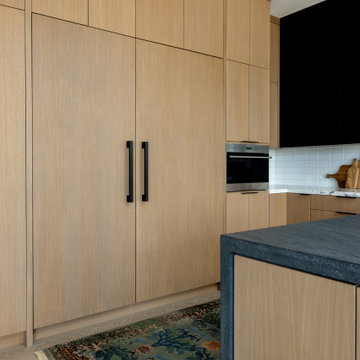
Materials
Countertop: Soapstone
Range Hood: Marble
Cabinets: Vertical Grain White Oak
Appliances
Range: @subzeroandwolf
Dishwasher: @mieleusa
Fridge: @subzeroandwolf
Water dispenser: @zipwaterus
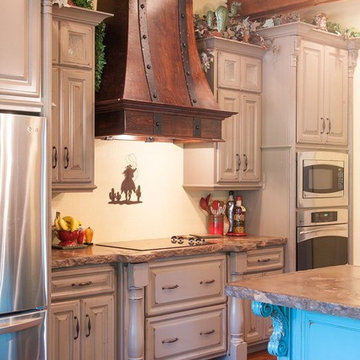
Inspiration for a mid-sized l-shaped open plan kitchen in Other with a drop-in sink, raised-panel cabinets, blue cabinets, soapstone benchtops, stainless steel appliances, medium hardwood floors and with island.
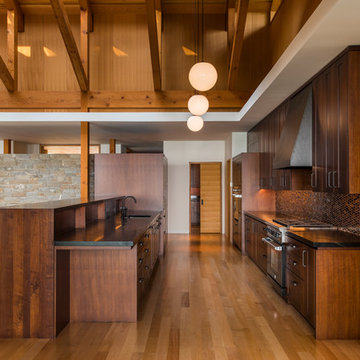
A modern, yet traditionally inspired SW Portland home with sweeping views of Mount Hood features an exposed timber frame core reclaimed from a local rail yard building. A welcoming exterior entrance canopy continues inside to the foyer and piano area before vaulting above the living room. A ridge skylight illuminates the central space and the loft beyond.
The elemental materials of stone, bronze, Douglas Fir, Maple, Western Redcedar. and Walnut carry on a tradition of northwest architecture influenced by Japanese/Asian sensibilities. Mindful of saving energy and resources, this home was outfitted with PV panels and a geothermal mechanical system, contributing to a high performing envelope efficient enough to achieve several sustainability honors. The main home received LEED Gold Certification and the adjacent ADU LEED Platinum Certification, and both structures received Earth Advantage Platinum Certification.
Photo by: David Papazian Photography
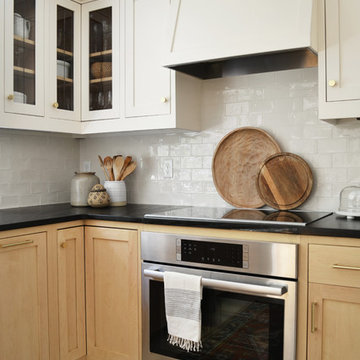
Design ideas for a mid-sized transitional u-shaped eat-in kitchen in Bridgeport with a drop-in sink, flat-panel cabinets, light wood cabinets, soapstone benchtops, white splashback, ceramic splashback, stainless steel appliances, ceramic floors, no island, beige floor and black benchtop.
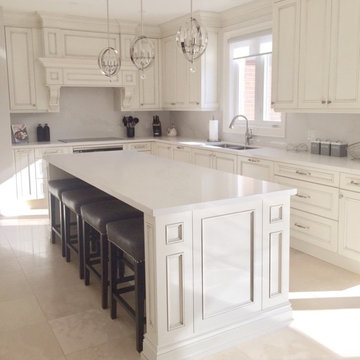
Design ideas for a large transitional u-shaped eat-in kitchen in Toronto with a drop-in sink, raised-panel cabinets, white cabinets, soapstone benchtops, white splashback, stone slab splashback, stainless steel appliances, ceramic floors and with island.
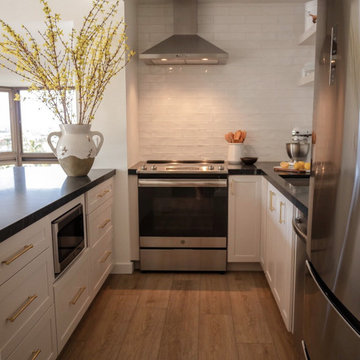
Designed by Liza Nicole Interiors - When you’re limited on increasing a small kitchen’s footprint, it’s time to get creative. By lightening the space with bright, neutral colors and removing upper cabinetry — replacing them with open shelves — we created an open, bistro-inspired kitchen packed with prep space.
Photography by Richard Drake Photography
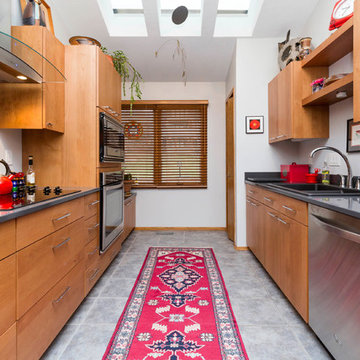
This complete kitchen remodel is modern with an eccentric flair. It is filled with high-end upgrades and sleek finishes.
Large modern galley eat-in kitchen in Other with a drop-in sink, flat-panel cabinets, light wood cabinets, soapstone benchtops, grey splashback, stone tile splashback, stainless steel appliances, porcelain floors, a peninsula and grey floor.
Large modern galley eat-in kitchen in Other with a drop-in sink, flat-panel cabinets, light wood cabinets, soapstone benchtops, grey splashback, stone tile splashback, stainless steel appliances, porcelain floors, a peninsula and grey floor.
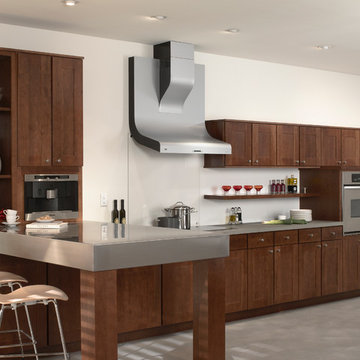
The breakfast bar uses the European style of placing the stainless steel peninsula on top of the adjoining stone kitchen top.
An espresso machine was built into the wall cabinet.
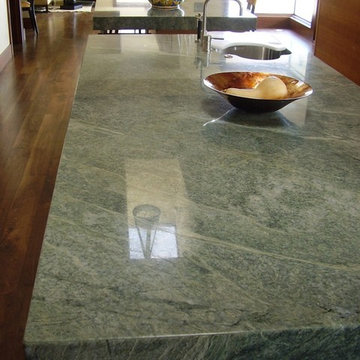
Large l-shaped open plan kitchen in Denver with a drop-in sink, medium wood cabinets, soapstone benchtops, medium hardwood floors and multiple islands.
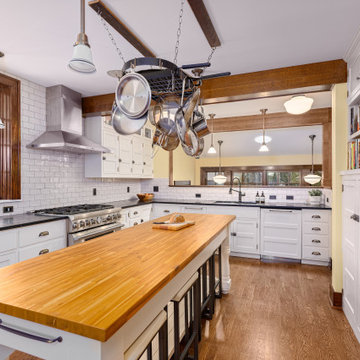
Kitchen remodel designed + built by Meadowlark in Ann Arbor, MI. Paneled appliances, butcher block island, Thermador range, soapstone counters, white subway tile backsplash and walls.
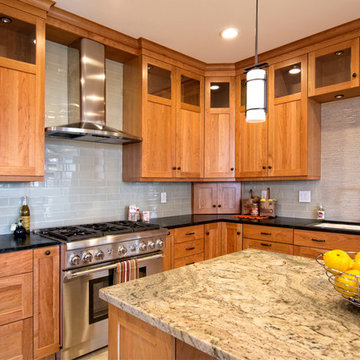
Caryn Davis
This is an example of an arts and crafts kitchen in Bridgeport with a drop-in sink, shaker cabinets, medium wood cabinets, soapstone benchtops, beige splashback, glass tile splashback, stainless steel appliances, ceramic floors and with island.
This is an example of an arts and crafts kitchen in Bridgeport with a drop-in sink, shaker cabinets, medium wood cabinets, soapstone benchtops, beige splashback, glass tile splashback, stainless steel appliances, ceramic floors and with island.
Kitchen with a Drop-in Sink and Soapstone Benchtops Design Ideas
3