Kitchen with a Drop-in Sink and Subway Tile Splashback Design Ideas
Refine by:
Budget
Sort by:Popular Today
81 - 100 of 7,237 photos
Item 1 of 3
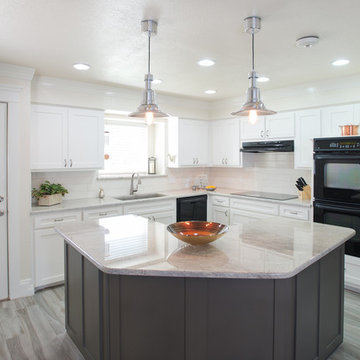
Sonja Quintero
Photo of a small transitional l-shaped eat-in kitchen in Dallas with a drop-in sink, recessed-panel cabinets, white cabinets, white splashback, subway tile splashback, black appliances, ceramic floors and with island.
Photo of a small transitional l-shaped eat-in kitchen in Dallas with a drop-in sink, recessed-panel cabinets, white cabinets, white splashback, subway tile splashback, black appliances, ceramic floors and with island.
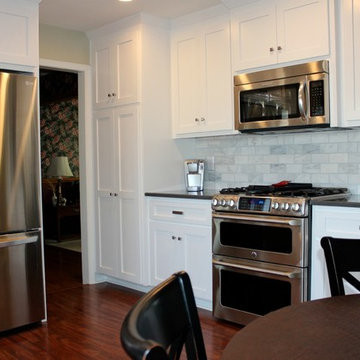
Refined Interior Staging Solutions
Photo of a small traditional u-shaped separate kitchen in Kansas City with a drop-in sink, shaker cabinets, white cabinets, quartz benchtops, multi-coloured splashback, subway tile splashback, stainless steel appliances, medium hardwood floors and no island.
Photo of a small traditional u-shaped separate kitchen in Kansas City with a drop-in sink, shaker cabinets, white cabinets, quartz benchtops, multi-coloured splashback, subway tile splashback, stainless steel appliances, medium hardwood floors and no island.
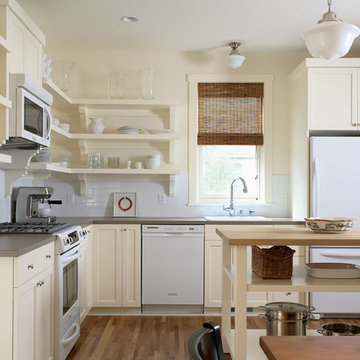
Quaint painted kitchen with open shelving
Cozy and adorable Guest Cottage.
Architectural Designer: Peter MacDonald of Peter Stafford MacDonald and Company
Interior Designer: Jeremy Wunderlich (of Hanson Nobles Wunderlich)

Project: Kitsilano House
Builder: Grenor Homes
About this Project
When our clients asked us to design their new house in the heart of Kitsilano, they wanted a space that showcased their personalities, travels, and experiences. Naturally, our team was instantly excited and eager to make this house a home.
Layout:
Prior to the renovation, the family room was adjacent to the kitchen and the formal living room at the other end of the space; in the middle was the dinning area. We looked at the main floor as an entire space and decided to combine the two living spaces into one and move the dining area towards the kitchen.
The Kitchen:
had always been an L shape with an island; previously there was a kitchen table by the windows. In the space planning period, we decided to eliminate the kitchen table to increase the overall size of the kitchen, giving us a bigger island for casual eating.
The perimeter of the kitchen has many great features; a coffee nook, a freezer column, double ovens, a cooktop with drawers below, an appliance garage in the awkward corner, a pantry with ample storage and free-standing fridge.
The Island also has many key features; a built-in unit for garbage/recycling/compost, a slide out tray underneath the sink for easy access to cleaning products, a dishwasher, and a bank of four drawer. On the outside of the island is an open shelf for cookbooks and display items. Below the countertop overhang is additional hidden storage for the items not accessed frequently.
Dinning Area:
we utilized the pre-existing niche by incorporating floating shelves in an asymmetrical design, which became the perfect area for the clients to display the art collected during their travels.
Bar Area:
The space between the kitchen and powder room became the perfect place to add a bar. Storage, counter space, and 2 bar fridges brought this little entertaining area to life.
Fireplace:
Using existing fireplace unit we cladded the surround with Dekton material, paneled the wall above with Walnut and a mantel made from Quarkus. These materials repeat them selves through the entire space.

We installed a pull-out larder for easy access to utensils and dry food.
Design ideas for a mid-sized modern l-shaped eat-in kitchen in London with a drop-in sink, flat-panel cabinets, white cabinets, quartzite benchtops, blue splashback, subway tile splashback, stainless steel appliances, light hardwood floors, a peninsula, beige floor and white benchtop.
Design ideas for a mid-sized modern l-shaped eat-in kitchen in London with a drop-in sink, flat-panel cabinets, white cabinets, quartzite benchtops, blue splashback, subway tile splashback, stainless steel appliances, light hardwood floors, a peninsula, beige floor and white benchtop.
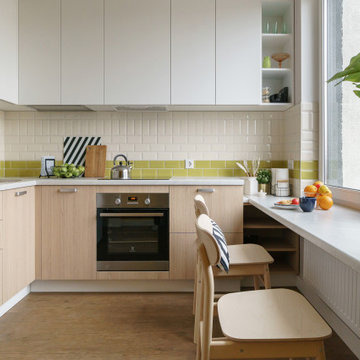
Mid-sized contemporary u-shaped separate kitchen in Saint Petersburg with flat-panel cabinets, light wood cabinets, laminate benchtops, multi-coloured splashback, subway tile splashback, black appliances, vinyl floors, no island, brown floor, white benchtop and a drop-in sink.
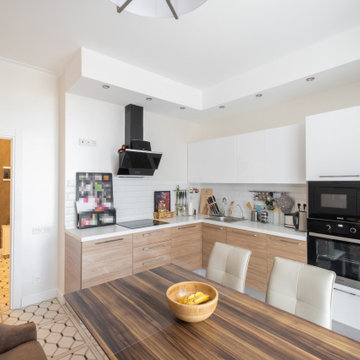
Однокомнатная квартира в современном стиле
Photo of a mid-sized contemporary l-shaped eat-in kitchen in Saint Petersburg with a drop-in sink, flat-panel cabinets, beige cabinets, solid surface benchtops, white splashback, subway tile splashback, panelled appliances, porcelain floors, no island, beige floor and white benchtop.
Photo of a mid-sized contemporary l-shaped eat-in kitchen in Saint Petersburg with a drop-in sink, flat-panel cabinets, beige cabinets, solid surface benchtops, white splashback, subway tile splashback, panelled appliances, porcelain floors, no island, beige floor and white benchtop.
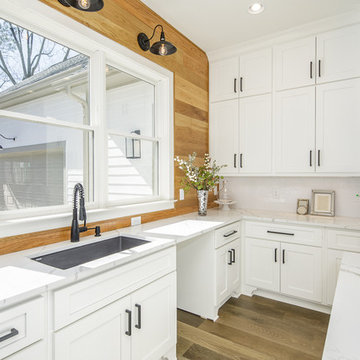
Mid-sized arts and crafts u-shaped eat-in kitchen in Atlanta with a drop-in sink, white cabinets, marble benchtops, white splashback, subway tile splashback, stainless steel appliances, medium hardwood floors, with island, brown floor and white benchtop.
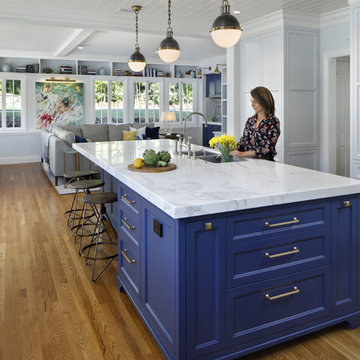
Bernard André Photography
Inspiration for a transitional kitchen in San Francisco with a drop-in sink, blue cabinets, subway tile splashback and medium hardwood floors.
Inspiration for a transitional kitchen in San Francisco with a drop-in sink, blue cabinets, subway tile splashback and medium hardwood floors.
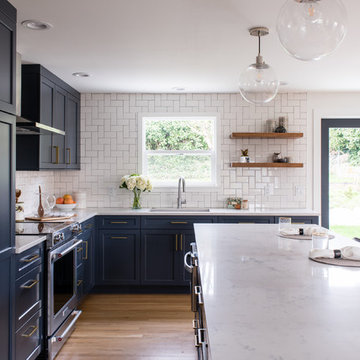
Jeff Beck Photography
Inspiration for a mid-sized transitional l-shaped eat-in kitchen in Seattle with a drop-in sink, shaker cabinets, blue cabinets, quartz benchtops, white splashback, stainless steel appliances, dark hardwood floors, with island, brown floor, white benchtop and subway tile splashback.
Inspiration for a mid-sized transitional l-shaped eat-in kitchen in Seattle with a drop-in sink, shaker cabinets, blue cabinets, quartz benchtops, white splashback, stainless steel appliances, dark hardwood floors, with island, brown floor, white benchtop and subway tile splashback.
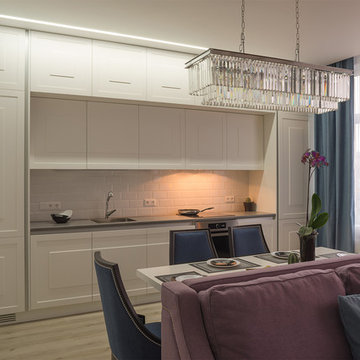
Александр Ивашутин
Transitional single-wall open plan kitchen in Saint Petersburg with a drop-in sink, raised-panel cabinets, white cabinets, white splashback, subway tile splashback, stainless steel appliances, light hardwood floors, no island, beige floor and grey benchtop.
Transitional single-wall open plan kitchen in Saint Petersburg with a drop-in sink, raised-panel cabinets, white cabinets, white splashback, subway tile splashback, stainless steel appliances, light hardwood floors, no island, beige floor and grey benchtop.
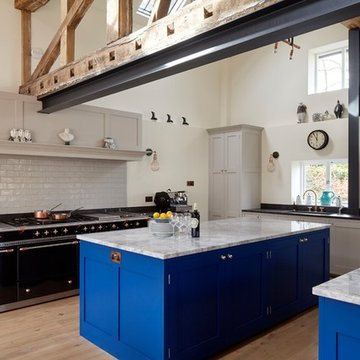
Framed shaker kitchen painted in Little Greene 'Deep Space Blue' and 'French Grey' colours.
Worktops are Carrara marble; 30 mm thick & Belgian fossil/grey granite; 30 mm thick.
Lacanche Vezelay 220 range cooker
Industville wall lights
Photos by: Rowland Roques-O'Neil
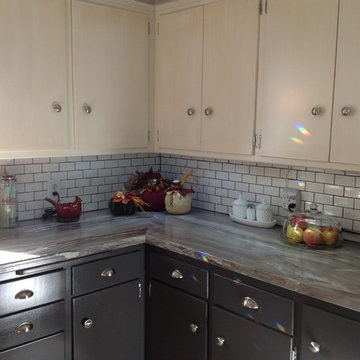
Two tone painted cabinets with 180fx Formica Dolce Vita countertops and a stainless steel drop in sink.
Design ideas for a mid-sized country u-shaped separate kitchen in Other with a drop-in sink, flat-panel cabinets, white cabinets, laminate benchtops, white splashback, subway tile splashback, white appliances, ceramic floors, with island and white floor.
Design ideas for a mid-sized country u-shaped separate kitchen in Other with a drop-in sink, flat-panel cabinets, white cabinets, laminate benchtops, white splashback, subway tile splashback, white appliances, ceramic floors, with island and white floor.
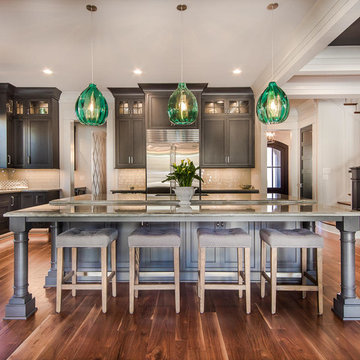
Design ideas for a mid-sized transitional u-shaped eat-in kitchen in Raleigh with a drop-in sink, raised-panel cabinets, white cabinets, marble benchtops, white splashback, subway tile splashback, stainless steel appliances, medium hardwood floors, with island and brown floor.
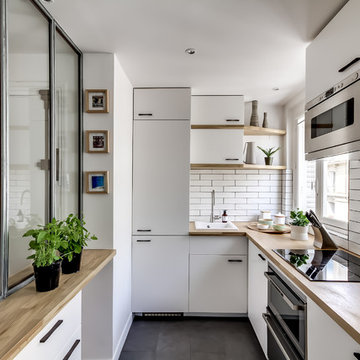
Photo of a mid-sized contemporary l-shaped separate kitchen in Paris with a drop-in sink, flat-panel cabinets, white cabinets, wood benchtops, white splashback, subway tile splashback, stainless steel appliances and no island.
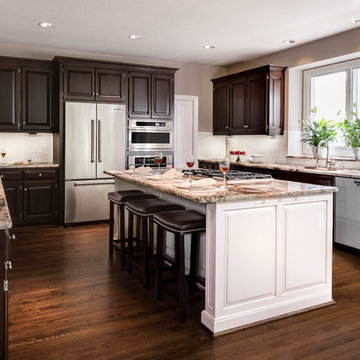
The kitchen is the most used room in the home. Our clients came to us asking for help with their outdated kitchen. The home was built in 2003 and had seen many years of use with two growing children, family and friends.
The original cabinets were of good quality and were still in excellent condition. We faux painted the old light maple cabinets with a beautiful dark Java stain.
See all of the Before & After pictures of this kitchen here: http://www.designconnectioninc.com/portfolio/kitchen-remodel-in-leawood-ks/
Design Connection, Inc. Kansas City Interior Designer provided- Space planning and project management-tile and countertop design and installation-appliance selection-paint and faux painting design and installation-custom cabinet design and installation, lighting design and installation and bar stools and kitchen table and chairs.
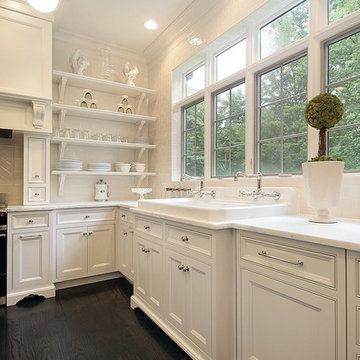
A bright, beautiful kitchen with inset white cabinets and generous light and space. A large 48" Kohler Harborview sink with two sets of Rohl faucets make clean up and prep work a breeze. Open shelving accentuates the 10' ceilings. White Carrara marble countertops and crisp white subway tiles help keep the space light and bright. Four-inch oak floors have a dark, custom stain. Paneled appliances help keep a furniture feel in this formal but welcoming home.
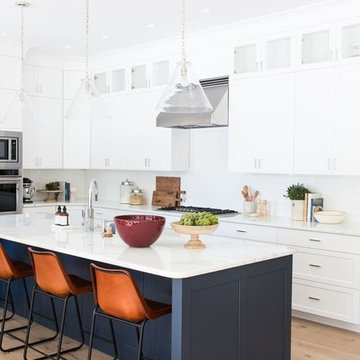
Our client just bought a brand new home and came to us to help furnish and decorate the master bedroom, dining, and living room. With a clean slate to work with we wanted the the design to be "bright and airy" and we love how it turned out!
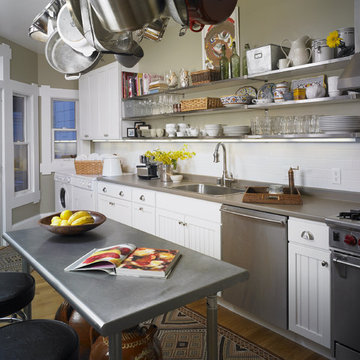
Contemporary kitchen with traditional elements
Photo by Eric Zepeda
Inspiration for a mid-sized eclectic galley eat-in kitchen in San Francisco with subway tile splashback, a drop-in sink, beaded inset cabinets, white cabinets, white splashback, stainless steel appliances, light hardwood floors, with island and solid surface benchtops.
Inspiration for a mid-sized eclectic galley eat-in kitchen in San Francisco with subway tile splashback, a drop-in sink, beaded inset cabinets, white cabinets, white splashback, stainless steel appliances, light hardwood floors, with island and solid surface benchtops.
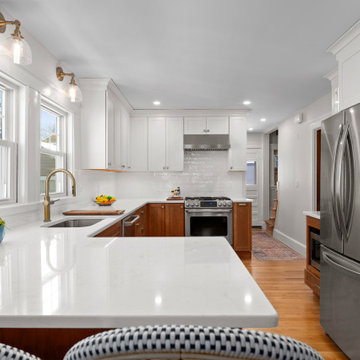
Photo of a small u-shaped eat-in kitchen in Boston with a drop-in sink, shaker cabinets, medium wood cabinets, white splashback, subway tile splashback, stainless steel appliances, light hardwood floors, a peninsula, brown floor and white benchtop.
Kitchen with a Drop-in Sink and Subway Tile Splashback Design Ideas
5