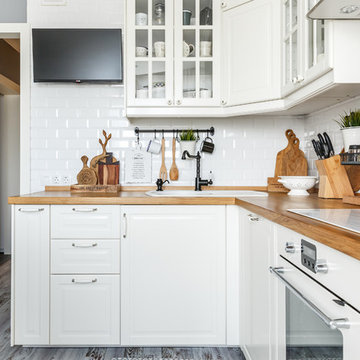Kitchen with a Drop-in Sink and Subway Tile Splashback Design Ideas
Refine by:
Budget
Sort by:Popular Today
161 - 180 of 7,237 photos
Item 1 of 3
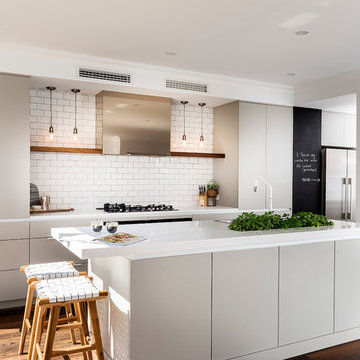
D-Max Joel Barbitta
This is an example of a scandinavian single-wall kitchen in Perth with a drop-in sink, flat-panel cabinets, grey cabinets, white splashback, subway tile splashback, stainless steel appliances, dark hardwood floors and with island.
This is an example of a scandinavian single-wall kitchen in Perth with a drop-in sink, flat-panel cabinets, grey cabinets, white splashback, subway tile splashback, stainless steel appliances, dark hardwood floors and with island.
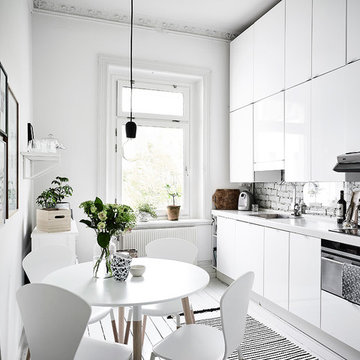
Foto: Anders Bergstedt
Design ideas for a mid-sized scandinavian single-wall separate kitchen in Gothenburg with a drop-in sink, flat-panel cabinets, white cabinets, grey splashback, subway tile splashback, stainless steel appliances, no island, solid surface benchtops and painted wood floors.
Design ideas for a mid-sized scandinavian single-wall separate kitchen in Gothenburg with a drop-in sink, flat-panel cabinets, white cabinets, grey splashback, subway tile splashback, stainless steel appliances, no island, solid surface benchtops and painted wood floors.
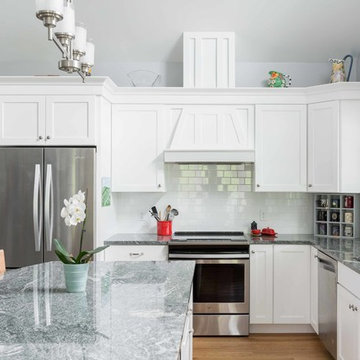
Photo of a large traditional l-shaped open plan kitchen in Portland Maine with a drop-in sink, shaker cabinets, white cabinets, granite benchtops, white splashback, subway tile splashback, stainless steel appliances, vinyl floors, with island and brown floor.
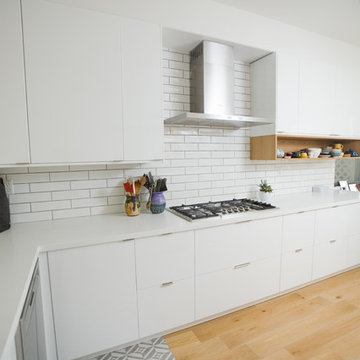
CC interior design
Beatta Bosworth Photography
Inspiration for a mid-sized scandinavian u-shaped separate kitchen in Los Angeles with a drop-in sink, flat-panel cabinets, white cabinets, quartz benchtops, white splashback, subway tile splashback, stainless steel appliances, cement tiles, no island and multi-coloured floor.
Inspiration for a mid-sized scandinavian u-shaped separate kitchen in Los Angeles with a drop-in sink, flat-panel cabinets, white cabinets, quartz benchtops, white splashback, subway tile splashback, stainless steel appliances, cement tiles, no island and multi-coloured floor.
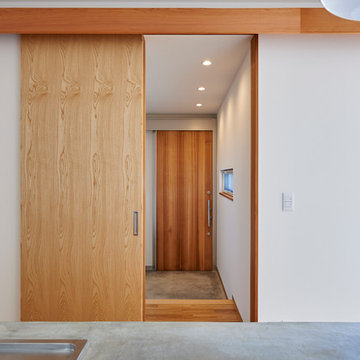
Photo by:大井川 茂兵衛
Inspiration for a contemporary galley open plan kitchen in Other with a drop-in sink, beaded inset cabinets, dark wood cabinets, concrete benchtops, white splashback, subway tile splashback, stainless steel appliances, medium hardwood floors and with island.
Inspiration for a contemporary galley open plan kitchen in Other with a drop-in sink, beaded inset cabinets, dark wood cabinets, concrete benchtops, white splashback, subway tile splashback, stainless steel appliances, medium hardwood floors and with island.
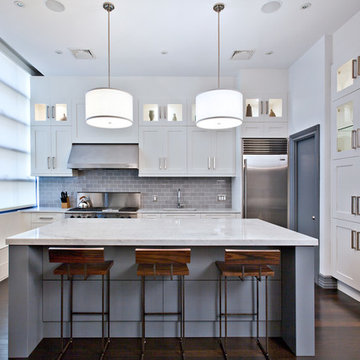
This is an example of a large transitional l-shaped open plan kitchen in New York with shaker cabinets, white cabinets, grey splashback, subway tile splashback, stainless steel appliances, dark hardwood floors, with island and a drop-in sink.
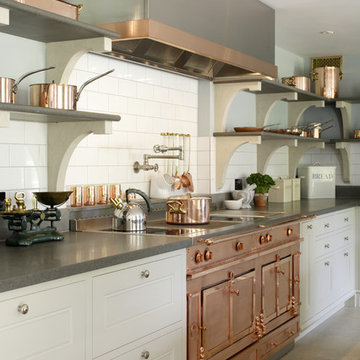
This bespoke professional cook's kitchen features a custom copper and stainless steel La Cornue range cooker and extraction canopy, built to match the client's copper pans. Italian Black Basalt stone shelving lines the walls resting on Acero stone brackets, a detail repeated on bench seats in front of the windows between glazed crockery cabinets. The table was made in solid English oak with turned legs. The project’s special details include inset LED strip lighting rebated into the underside of the stone shelves, wired invisibly through the stone brackets.
Primary materials: Hand painted Sapele; Italian Black Basalt; Acero limestone; English oak; Lefroy Brooks white brick tiles; antique brass, nickel and pewter ironmongery.
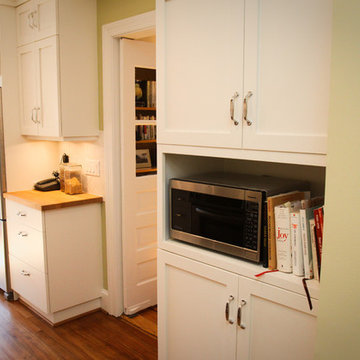
Galley kitchen in Washington DC rowhome.
Photo of a mid-sized traditional galley separate kitchen in DC Metro with a drop-in sink, open cabinets, white cabinets, wood benchtops, white splashback, subway tile splashback, stainless steel appliances, medium hardwood floors and no island.
Photo of a mid-sized traditional galley separate kitchen in DC Metro with a drop-in sink, open cabinets, white cabinets, wood benchtops, white splashback, subway tile splashback, stainless steel appliances, medium hardwood floors and no island.
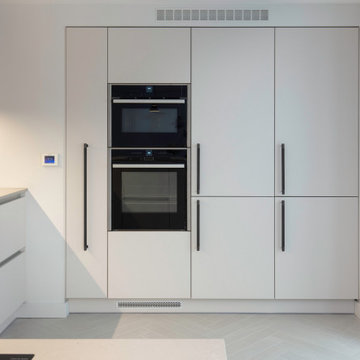
We added Buster & Punch Bar handles on the tall units and melamine carcasses giving the kitchen a modern, elegant feel.
Photo of a mid-sized modern l-shaped eat-in kitchen in London with a drop-in sink, flat-panel cabinets, white cabinets, quartzite benchtops, blue splashback, subway tile splashback, stainless steel appliances, light hardwood floors, a peninsula, beige floor and white benchtop.
Photo of a mid-sized modern l-shaped eat-in kitchen in London with a drop-in sink, flat-panel cabinets, white cabinets, quartzite benchtops, blue splashback, subway tile splashback, stainless steel appliances, light hardwood floors, a peninsula, beige floor and white benchtop.
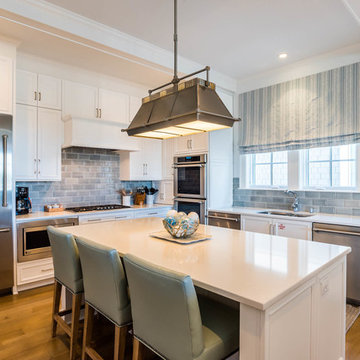
The spacious kitchen and oversized island with quartz countertops, tons of storage and breakfast bar seating.
Inspiration for an expansive beach style l-shaped kitchen in Other with a drop-in sink, shaker cabinets, white cabinets, subway tile splashback, stainless steel appliances, with island, brown floor, white benchtop, blue splashback and medium hardwood floors.
Inspiration for an expansive beach style l-shaped kitchen in Other with a drop-in sink, shaker cabinets, white cabinets, subway tile splashback, stainless steel appliances, with island, brown floor, white benchtop, blue splashback and medium hardwood floors.
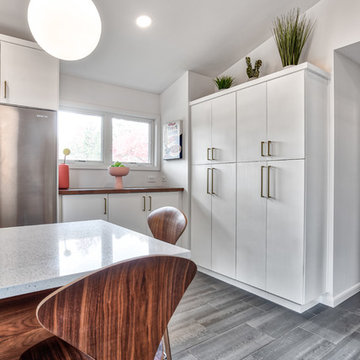
The corner of this kitchen used to hold a small kitchen table but now it has been transformed to be extra storage and counter space.
Photos by Chris Veith.
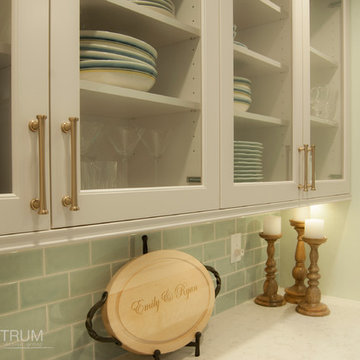
Photo of a mid-sized transitional l-shaped eat-in kitchen in Chicago with a drop-in sink, raised-panel cabinets, stainless steel cabinets, granite benchtops, green splashback, subway tile splashback, stainless steel appliances, dark hardwood floors and with island.
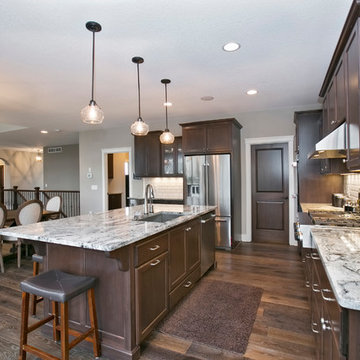
Mid-sized scandinavian galley eat-in kitchen in Minneapolis with a drop-in sink, flat-panel cabinets, dark wood cabinets, granite benchtops, stainless steel appliances, dark hardwood floors, with island, white splashback, subway tile splashback and brown floor.
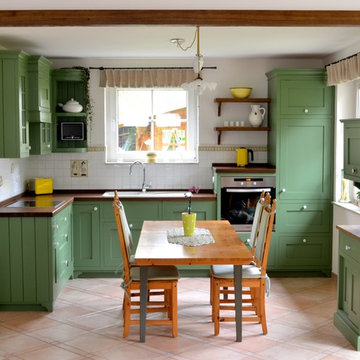
Inspiration for a large country eat-in kitchen in Berlin with a drop-in sink, green cabinets, white splashback, stainless steel appliances, shaker cabinets, wood benchtops, subway tile splashback and no island.
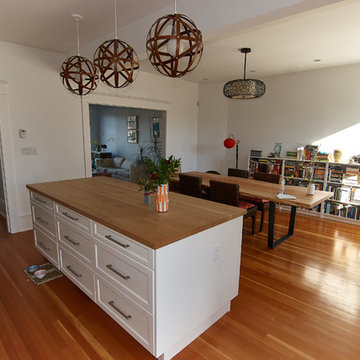
Nikolai Hobruecker
Inspiration for a mid-sized modern single-wall eat-in kitchen in Vancouver with with island, raised-panel cabinets, white cabinets, stainless steel appliances, medium hardwood floors, a drop-in sink, granite benchtops, white splashback and subway tile splashback.
Inspiration for a mid-sized modern single-wall eat-in kitchen in Vancouver with with island, raised-panel cabinets, white cabinets, stainless steel appliances, medium hardwood floors, a drop-in sink, granite benchtops, white splashback and subway tile splashback.
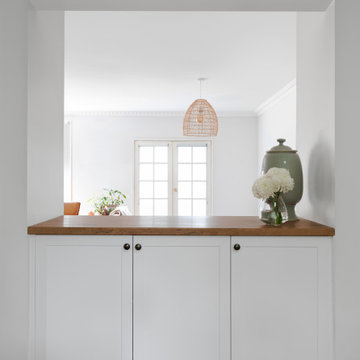
Gorgeous kitchen design featuring a cute servery with under bench kitchen cabinetry.
Design ideas for a large scandinavian u-shaped kitchen pantry in Melbourne with a drop-in sink, shaker cabinets, white cabinets, laminate benchtops, white splashback, subway tile splashback, stainless steel appliances and light hardwood floors.
Design ideas for a large scandinavian u-shaped kitchen pantry in Melbourne with a drop-in sink, shaker cabinets, white cabinets, laminate benchtops, white splashback, subway tile splashback, stainless steel appliances and light hardwood floors.
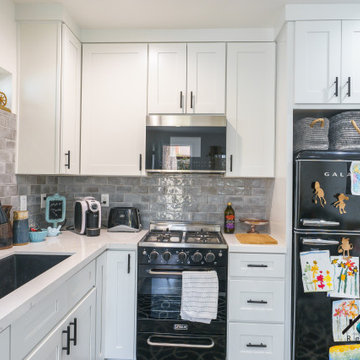
We converted a 34'6" x 18'6" detached garage into a legal ADU with 2 bedrooms, a kitchenette, a full bathroom, a living room, and a laundry section. The ADU has many features including; Central A/C, recessed lighting, closet space, vinyl flooring, eco-friendly windows, and more! It is the perfect size for any family members or the rent out for extra income.
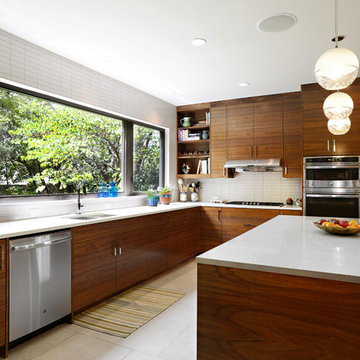
This is an example of a large midcentury u-shaped eat-in kitchen in Dallas with a drop-in sink, flat-panel cabinets, medium wood cabinets, quartz benchtops, white splashback, subway tile splashback, stainless steel appliances, porcelain floors, with island and white floor.
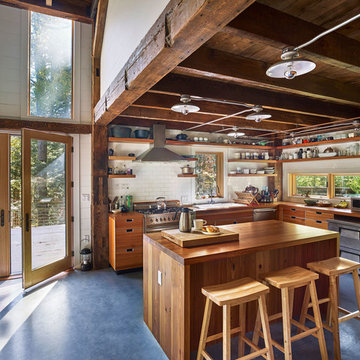
Todd Mason
Design ideas for a country l-shaped eat-in kitchen in New York with a drop-in sink, medium wood cabinets, wood benchtops, white splashback, subway tile splashback, stainless steel appliances and with island.
Design ideas for a country l-shaped eat-in kitchen in New York with a drop-in sink, medium wood cabinets, wood benchtops, white splashback, subway tile splashback, stainless steel appliances and with island.
Kitchen with a Drop-in Sink and Subway Tile Splashback Design Ideas
9
