Kitchen with a Drop-in Sink and Timber Design Ideas
Refine by:
Budget
Sort by:Popular Today
141 - 160 of 301 photos
Item 1 of 3
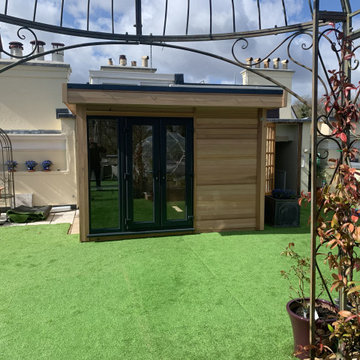
Garden Retreat have been working with Mr & Mrs M with a view to installing a garden room kitchen, and the great thing about it is it sited on a beautiful terrace that has absolutely fantastic views from the New Forest across to the Isle of Wight and to site the building it will have to be craned up onto the terrace.
The first part of the project will be to remove the old summerhouse and extend and level the base in readiness for the new building.
This is one project we are really looking forward too………
This contemporary garden building is constructed using an external cedar clad and bitumen paper to ensure any damp is kept out of the building. The walls are constructed using a 75mm x 38mm timber frame, 50mm Celotex and a 12mm inner lining grooved ply to finish the walls. The total thickness of the walls is 100mm which lends itself to all year round use. The floor is manufactured using heavy duty bearers, 75mm Celotex and a 15mm ply floor which can either be carpeted or a vinyl floor can be installed for a hard wearing and an easily clean option. We now install a laminated floor as a standard in 4 colours, please contact us for further details.
The roof is insulated and comes with an inner ply, metal roof covering, underfelt and internal spot lights. Also within the electrics pack there is consumer unit, 3 double sockets and a switch although as this particular building will be a kitchen there are 6 sockets.. We also install sockets with built in USB charging points which is very useful and this building also has external spots to light up the porch area which is now standard within the package.
This particular model was supplied with one set of 1200mm wide anthracite grey uPVC multi-lock French doors and one 600mm anthracite grey uPVC sidelights which provides a modern look and lots of light. In addition, it has a 900 x 400 vent window to the left elevation for ventilation if you do not want to open the French doors. The building is designed to be modular so during the ordering process you have the opportunity to choose where you want the windows and doors to be.
If you are interested in this design or would like something similar please do not hesitate to contact us for a quotation?
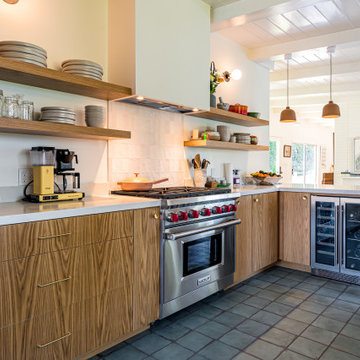
A rustic complete remodel with warm wood cabinetry and wood shelves. This modern take on a classic look will add warmth and style to any home. White countertops and grey oceanic tile flooring provide a sleek and polished feel. The master bathroom features chic gold mirrors above the double vanity and a serene walk-in shower with storage cut into the shower wall. Making this remodel perfect for anyone looking to add modern touches to their rustic space.
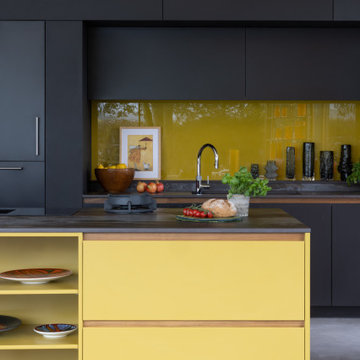
Design ideas for a large midcentury single-wall open plan kitchen in Hampshire with a drop-in sink, flat-panel cabinets, yellow cabinets, quartz benchtops, yellow splashback, glass tile splashback, black appliances, with island, black benchtop and timber.
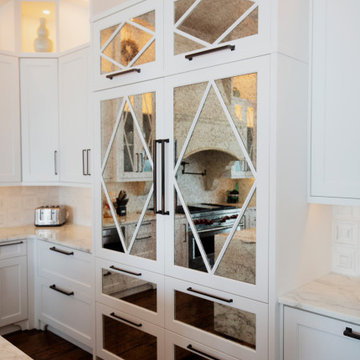
Project Number: Classic Shaker Beach House
Design/Manufacturer/Installer: Marquis Fine Cabinetry
Collection: Classico
Finishes: Designer White
Features: Under Cabinet Lighting, Adjustable Legs/Soft Close (Standard)
Cabinet/Drawer Extra Options: Pull Out Storage Bins
Project Year: 2020
Country: United States
Zip Code: 32459
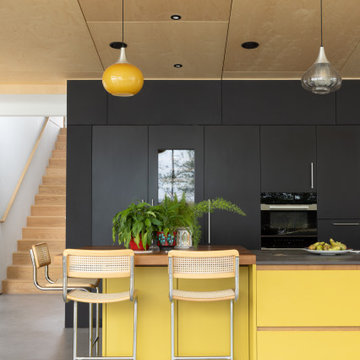
Large midcentury single-wall open plan kitchen in Hampshire with a drop-in sink, flat-panel cabinets, yellow cabinets, quartz benchtops, yellow splashback, glass tile splashback, black appliances, with island, black benchtop and timber.
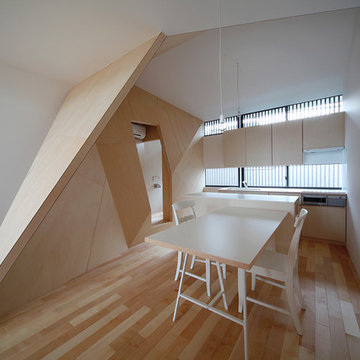
Photo : Kei Sugino , Kentaro Takeguchi
This is an example of a mid-sized modern galley eat-in kitchen in Kyoto with a drop-in sink, flat-panel cabinets, light wood cabinets, solid surface benchtops, window splashback, stainless steel appliances, light hardwood floors, with island, white benchtop and timber.
This is an example of a mid-sized modern galley eat-in kitchen in Kyoto with a drop-in sink, flat-panel cabinets, light wood cabinets, solid surface benchtops, window splashback, stainless steel appliances, light hardwood floors, with island, white benchtop and timber.
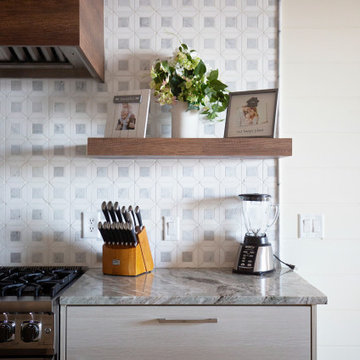
Project Number: M01179
Design/Manufacturer/Installer: Marquis Fine Cabinetry
Collection: Milano
Finishes: Panna, Canyon Walnut
Features: Hardware Pull (Satin Nickle), Under Cabinet Lighting, Aluminum Toe Kick, Floating Shelving, Adjustable Legs/Soft Close (Standard)
Cabinet/Drawer Extra Options: Trash Bay Pullout
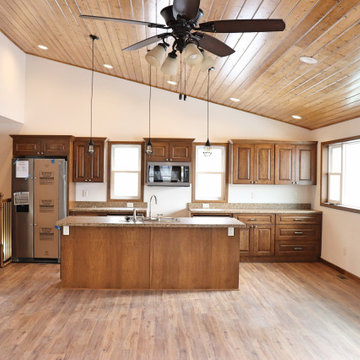
Inspiration for a transitional kitchen in Cedar Rapids with a drop-in sink, raised-panel cabinets, medium wood cabinets, laminate benchtops, stainless steel appliances, vinyl floors, with island, brown floor, brown benchtop and timber.
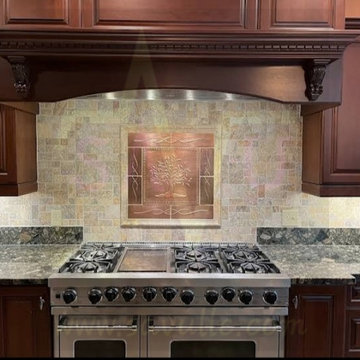
Travertine and copper tile backsplash installation.
This is an example of a mid-sized eclectic l-shaped eat-in kitchen in Boston with a drop-in sink, flat-panel cabinets, dark wood cabinets, granite benchtops, beige splashback, travertine splashback, stainless steel appliances, ceramic floors, with island, black floor, grey benchtop and timber.
This is an example of a mid-sized eclectic l-shaped eat-in kitchen in Boston with a drop-in sink, flat-panel cabinets, dark wood cabinets, granite benchtops, beige splashback, travertine splashback, stainless steel appliances, ceramic floors, with island, black floor, grey benchtop and timber.
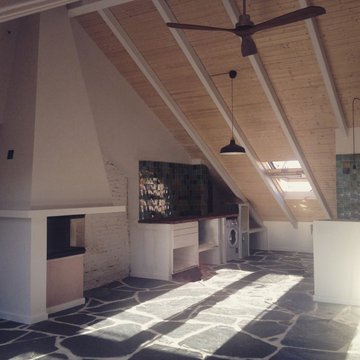
Ático de concepto abierto. El espacio cuenta con una esbelta altura cuyo techo está constituido por metal lacado en blanco y lamas de madera que contrastan con la pizarra del suelo y la conservación del muro de ladrillo existente antes de la reforma.
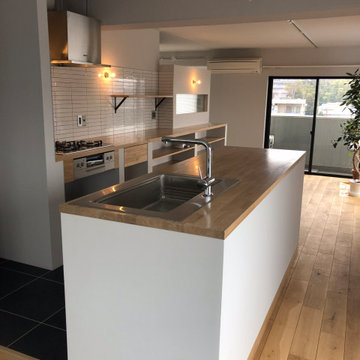
オーダーメイドキッチン
Inspiration for a mid-sized galley open plan kitchen in Tokyo Suburbs with a drop-in sink, open cabinets, medium wood cabinets, wood benchtops, white splashback, ceramic splashback, stainless steel appliances, linoleum floors, with island, black floor, white benchtop and timber.
Inspiration for a mid-sized galley open plan kitchen in Tokyo Suburbs with a drop-in sink, open cabinets, medium wood cabinets, wood benchtops, white splashback, ceramic splashback, stainless steel appliances, linoleum floors, with island, black floor, white benchtop and timber.
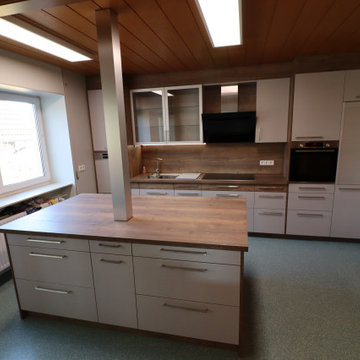
Design ideas for a large contemporary single-wall open plan kitchen in Other with a drop-in sink, shaker cabinets, grey cabinets, wood benchtops, brown splashback, timber splashback, linoleum floors, with island, grey floor, brown benchtop and timber.
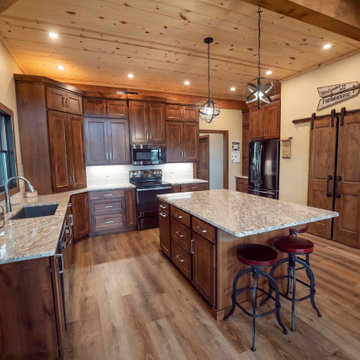
Timber frame home kitchen and island
Design ideas for a large country l-shaped eat-in kitchen with a drop-in sink, granite benchtops, white splashback, medium hardwood floors, with island, brown floor, beige benchtop and timber.
Design ideas for a large country l-shaped eat-in kitchen with a drop-in sink, granite benchtops, white splashback, medium hardwood floors, with island, brown floor, beige benchtop and timber.
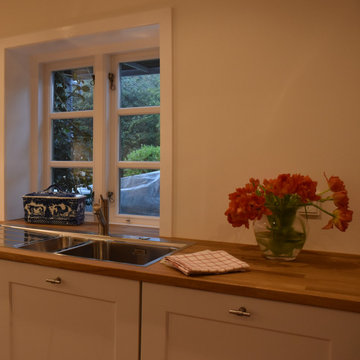
Amrum, die Perle der Nordsee. In den letzten Tagen durften wir ein wunderschönes Küchenprojekt auf Amrum realisieren. SieMatic Küche SE2002RFS in lotusweiss, mit massiver Eichenholz Arbeitsplatte. Edelstahlgriff #179.
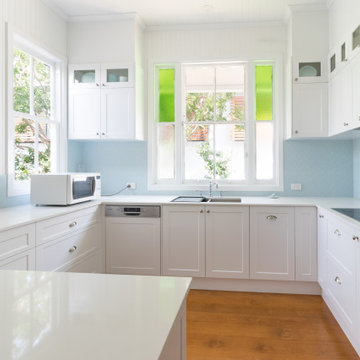
This is an example of a mid-sized traditional u-shaped separate kitchen in Brisbane with a drop-in sink, white cabinets, blue splashback, ceramic splashback, white appliances, light hardwood floors, no island, white benchtop, timber, recessed-panel cabinets and quartz benchtops.
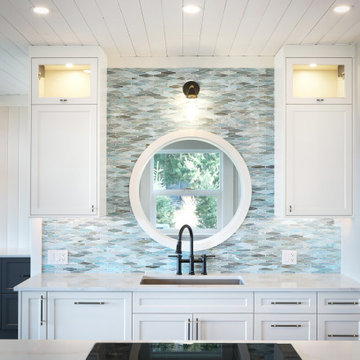
This is an example of a mid-sized beach style l-shaped open plan kitchen in Other with a drop-in sink, shaker cabinets, quartz benchtops, glass tile splashback, panelled appliances, dark hardwood floors, with island, brown floor and timber.
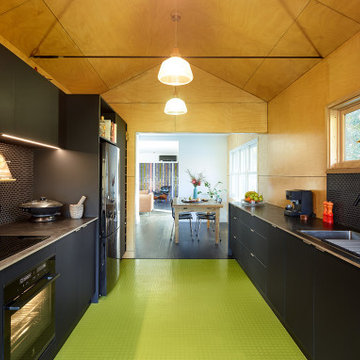
Design ideas for a mid-sized contemporary galley separate kitchen in Other with a drop-in sink, flat-panel cabinets, black cabinets, black splashback, black appliances, green floor, black benchtop, linoleum floors and timber.
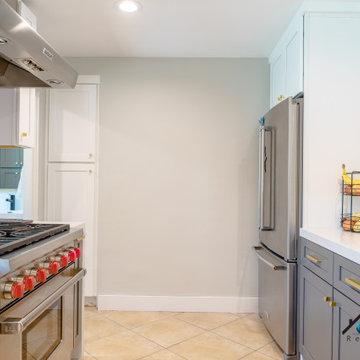
We turned this open concept kitchen in Northridge and upgraded it with cool new features such as the once laundry room that is a powder room. We remove an extensive soffit that went through the kitchen to the dining room. The dining room now has exposed beams and white wooden shiplap for a high ceiling effect and a new chandelier. The kitchen received a brand new set of white/gray shaker cabinets, white marble countertops, new appliances, gold hardware accents, new outlets, and recessed lighting. We closed the doorway from the kitchen to the bathroom nearby to create more privacy for the bedroom and extend the hallway space. We also extended the depth of the pantry space by pushing the closet space a little bit further out. We installed 45 linear feet of a combination of white and gray shaker cabinets. We installed a beautiful Wolf stovetop and dishwasher.
For the powder room, we installed a new vanity, stackable washer/dryer, storage cabinets, tile flooring, and a new toilet.
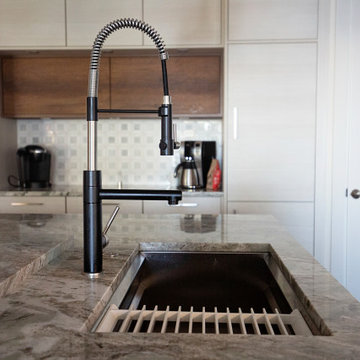
Project Number: M01179
Design/Manufacturer/Installer: Marquis Fine Cabinetry
Collection: Milano
Finishes: Panna, Canyon Walnut
Features: Hardware Pull (Satin Nickle), Under Cabinet Lighting, Aluminum Toe Kick, Floating Shelving, Adjustable Legs/Soft Close (Standard)
Cabinet/Drawer Extra Options: Trash Bay Pullout
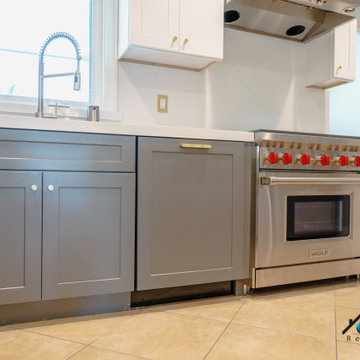
We turned this open concept kitchen in Northridge and upgraded it with cool new features such as the once laundry room that is a powder room. We remove an extensive soffit that went through the kitchen to the dining room. The dining room now has exposed beams and white wooden shiplap for a high ceiling effect and a new chandelier. The kitchen received a brand new set of white/gray shaker cabinets, white marble countertops, new appliances, gold hardware accents, new outlets, and recessed lighting. We closed the doorway from the kitchen to the bathroom nearby to create more privacy for the bedroom and extend the hallway space. We also extended the depth of the pantry space by pushing the closet space a little bit further out. We installed 45 linear feet of a combination of white and gray shaker cabinets. We installed a beautiful Wolf stovetop and dishwasher.
For the powder room, we installed a new vanity, stackable washer/dryer, storage cabinets, tile flooring, and a new toilet.
Kitchen with a Drop-in Sink and Timber Design Ideas
8