Kitchen with a Drop-in Sink Design Ideas
Refine by:
Budget
Sort by:Popular Today
21 - 40 of 211 photos
Item 1 of 3
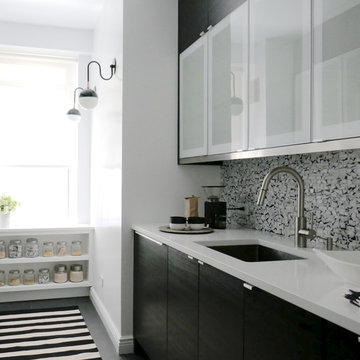
Copyright One to One Studio
Design ideas for a small modern galley eat-in kitchen in New York with a drop-in sink, flat-panel cabinets, white cabinets, quartz benchtops, white splashback, mosaic tile splashback, black appliances, porcelain floors and grey floor.
Design ideas for a small modern galley eat-in kitchen in New York with a drop-in sink, flat-panel cabinets, white cabinets, quartz benchtops, white splashback, mosaic tile splashback, black appliances, porcelain floors and grey floor.
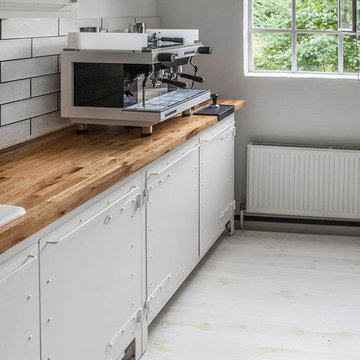
Spacedealer – die etablierte Berliner Agentur für Online Marketing mit Frontfrau Joanna Piekos ist nicht nur in den unendlichen Weiten des World Wide Web ganz weit vorne. Auch die Agenturküche in den neuen Headquarters auf der Schlesischen Strasse ist totally advanced.
Ganz im Style der industriellen Architektur des Gebäudes, macht die mit Noodles Authentic Furniture voll ausgestattete Küche einen starken Eindruck. Über 30 Mitarbeiter haben hier Zugang zu feinstem, gefilterten Leitungswasser. Um praktisch Quellwassergüte zu erreichen, wird ein Leogant* Wasserfiltersystem genutzt.
https://www.noodles.de/spacedealer/
Christian Geyr
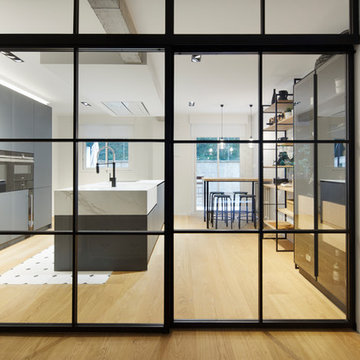
Proyecto integral llevado a cabo por el equipo de Kökdeco - Cocina & Baño
This is an example of a large industrial galley open plan kitchen in Other with a drop-in sink, open cabinets, black cabinets, marble benchtops, white splashback, brick splashback, stainless steel appliances, porcelain floors, with island and white floor.
This is an example of a large industrial galley open plan kitchen in Other with a drop-in sink, open cabinets, black cabinets, marble benchtops, white splashback, brick splashback, stainless steel appliances, porcelain floors, with island and white floor.
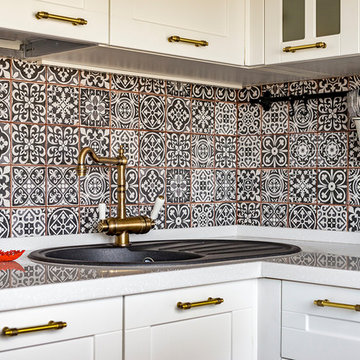
This is an example of a transitional l-shaped separate kitchen in Moscow with a drop-in sink, recessed-panel cabinets, white cabinets and no island.
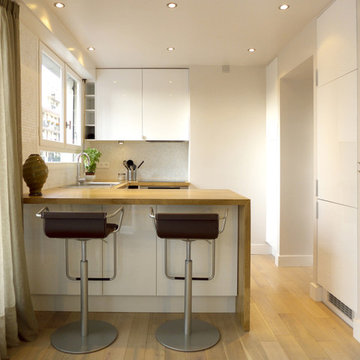
Photo of a small contemporary u-shaped eat-in kitchen in Paris with a drop-in sink, flat-panel cabinets, white cabinets, wood benchtops, white splashback, light hardwood floors and a peninsula.
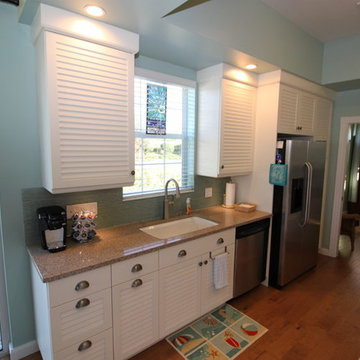
Photo of a mid-sized transitional galley eat-in kitchen in Tampa with a drop-in sink, louvered cabinets, white cabinets, blue splashback, glass tile splashback, stainless steel appliances and medium hardwood floors.
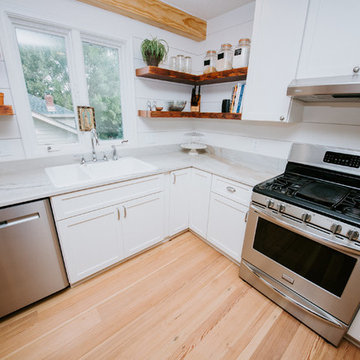
This is an example of a mid-sized country u-shaped open plan kitchen in Omaha with a drop-in sink, recessed-panel cabinets, white cabinets, quartz benchtops, white splashback, timber splashback, stainless steel appliances, light hardwood floors, a peninsula, beige floor and grey benchtop.
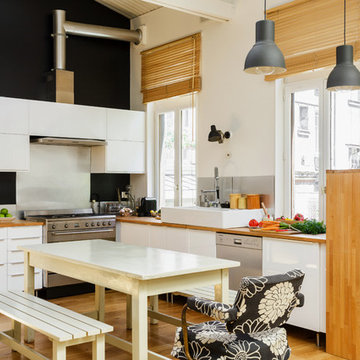
Sébastian Erras
Design ideas for a large industrial l-shaped open plan kitchen in Paris with a drop-in sink, beaded inset cabinets, wood benchtops, metallic splashback, metal splashback, stainless steel appliances, light hardwood floors and no island.
Design ideas for a large industrial l-shaped open plan kitchen in Paris with a drop-in sink, beaded inset cabinets, wood benchtops, metallic splashback, metal splashback, stainless steel appliances, light hardwood floors and no island.
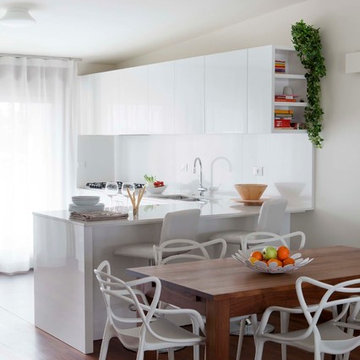
Mid-sized contemporary l-shaped eat-in kitchen in Milan with a drop-in sink, flat-panel cabinets, white cabinets, solid surface benchtops, white splashback and medium hardwood floors.
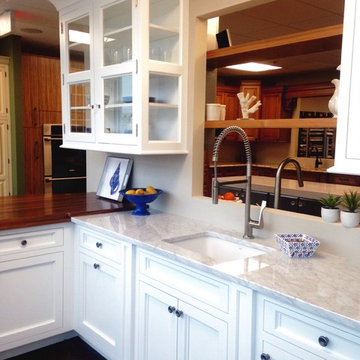
This is an example of a small beach style l-shaped eat-in kitchen in New York with a drop-in sink, glass-front cabinets, white cabinets, marble benchtops, grey splashback, stainless steel appliances and no island.
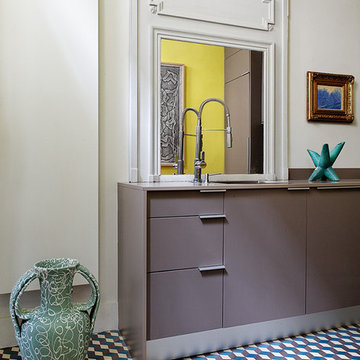
photographe : Antoine Baralhé
Mid-sized contemporary single-wall separate kitchen in Paris with a drop-in sink, brown cabinets and no island.
Mid-sized contemporary single-wall separate kitchen in Paris with a drop-in sink, brown cabinets and no island.
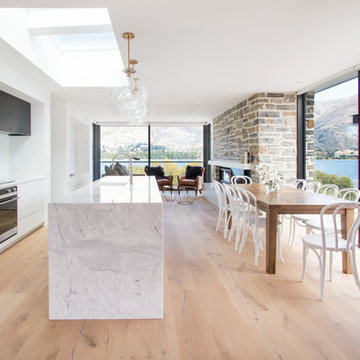
Stunning lake view home with a clean minimal design.
Range: Manor Atelier (19mm)
Colour: Unfinished, custom coated
Dimensions: 260mm W x 19 mm H x 2200mm L
Finish: Unfinished
Grade: Heavy Rustic
Texture: Heavily brushed and hand-scraped
Warranty: 25 Years Residential | 5 Years Commercial
Professionals Involved: Johnstone Architects, Wanaka Wood Floors
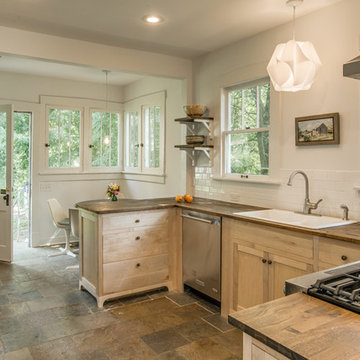
An emphasis on natural materials in a historic bungalow situates this kitchen firmly in a Craftsman tradition, while modern details keep it open and functional for an active family.
Fully inset Shaker-style cabinetry with hand-carved furniture-style toe kicks gives a sense of serenity and timelessness. White subway tile by Allen + Roth is dressed up by a marble chevron detail by the same designers. The custom cabinetry features a broom closet, recycling bins, a baking station, and open platter storage.
Garrett Buell
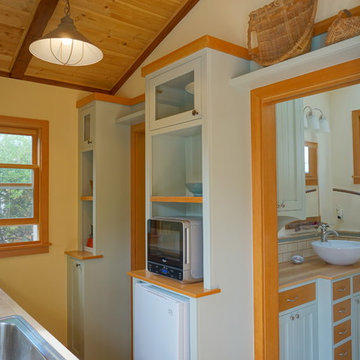
Small Guest House in Backyard fully renovated in coastal bungalow style. Features include: Douglas fir drawer fronts, neutral green cabinet frame, butcher block wood countertop, awning windows, double hung window, clear pine ceiling boards, copper washed hanging light fixtures, cabinet bench, Douglas fir casing and trim, white washed oak flooring, bead board kitchen backsplash, desk drawer. Pocket Door to the bathroom trimmed in vertical grain Douglas fir trim.
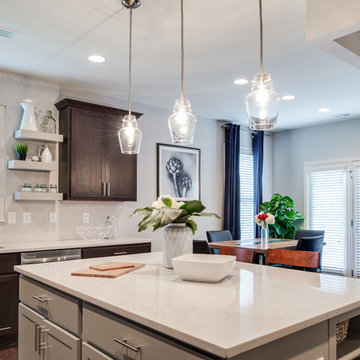
Full overlay cabinet doors, quartz countertop, engineered hardwoods, stainless steel appliances, built in double oven, pendant lights, white kitchen island, stainless steel hood vent, floating shelves,
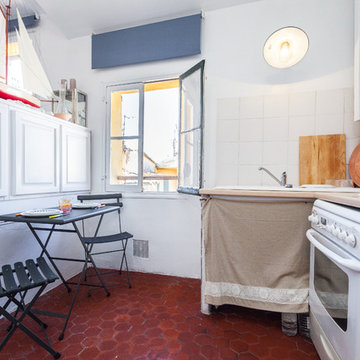
Merci de me contacter pour toute publication et utilisation des photos.
Franck Minieri | Photographe
www.franckminieri.com
Photo of a small beach style l-shaped eat-in kitchen in Nice with a drop-in sink, open cabinets, white splashback, ceramic splashback, white appliances, terra-cotta floors and no island.
Photo of a small beach style l-shaped eat-in kitchen in Nice with a drop-in sink, open cabinets, white splashback, ceramic splashback, white appliances, terra-cotta floors and no island.
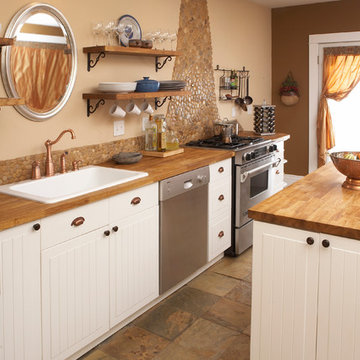
Rachel Kate Design
Traditional galley kitchen in Minneapolis with stainless steel appliances, wood benchtops, white cabinets, brown splashback, stone tile splashback and a drop-in sink.
Traditional galley kitchen in Minneapolis with stainless steel appliances, wood benchtops, white cabinets, brown splashback, stone tile splashback and a drop-in sink.
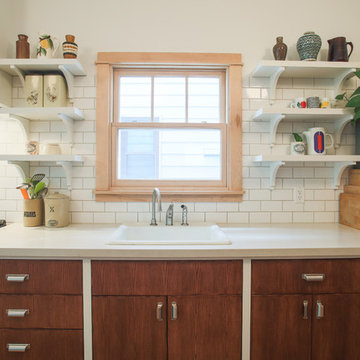
Photo of a transitional galley eat-in kitchen in Toronto with a drop-in sink, flat-panel cabinets, medium wood cabinets, white splashback, subway tile splashback, stainless steel appliances, medium hardwood floors, no island and brown floor.
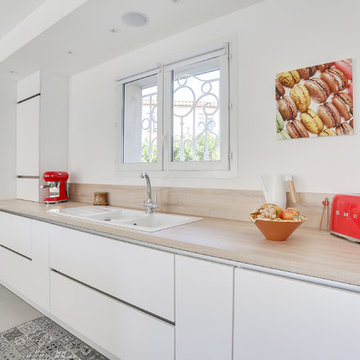
Inspiration for a large contemporary galley open plan kitchen in Marseille with a drop-in sink, flat-panel cabinets, white cabinets, wood benchtops, beige splashback, timber splashback, black appliances, with island, grey floor and beige benchtop.
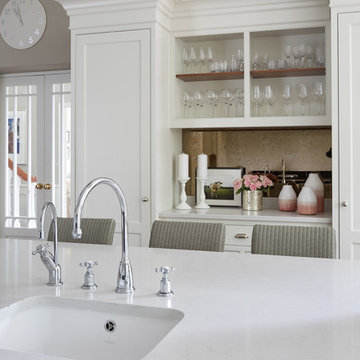
Mowlem & Co: Flourish Kitchen
In this classically beautiful kitchen, hand-painted Shaker style doors are framed by quarter cockbeading and subtly detailed with brushed aluminium handles. An impressive 2.85m-long island unit takes centre stage, while nestled underneath a dramatic canopy a four-oven AGA is flanked by finely-crafted furniture that is perfectly suited to the grandeur of this detached Edwardian property.
With striking pendant lighting overhead and sleek quartz worktops, balanced by warm accents of American Walnut and the glamour of antique mirror, this is a kitchen/living room designed for both cosy family life and stylish socialising. High windows form a sunlit backdrop for anything from cocktails to a family Sunday lunch, set into a glorious bay window area overlooking lush garden.
A generous larder with pocket doors, walnut interiors and horse-shoe shaped shelves is the crowning glory of a range of carefully considered and customised storage. Furthermore, a separate boot room is discreetly located to one side and painted in a contrasting colour to the Shadow White of the main room, and from here there is also access to a well-equipped utility room.
Kitchen with a Drop-in Sink Design Ideas
2