Kitchen with a Drop-in Sink Design Ideas
Refine by:
Budget
Sort by:Popular Today
61 - 80 of 211 photos
Item 1 of 3
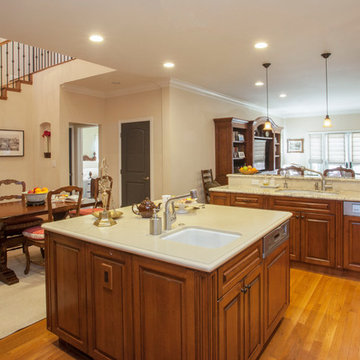
We were excited when the homeowners of this project approached us to help them with their whole house remodel as this is a historic preservation project. The historical society has approved this remodel. As part of that distinction we had to honor the original look of the home; keeping the façade updated but intact. For example the doors and windows are new but they were made as replicas to the originals. The homeowners were relocating from the Inland Empire to be closer to their daughter and grandchildren. One of their requests was additional living space. In order to achieve this we added a second story to the home while ensuring that it was in character with the original structure. The interior of the home is all new. It features all new plumbing, electrical and HVAC. Although the home is a Spanish Revival the homeowners style on the interior of the home is very traditional. The project features a home gym as it is important to the homeowners to stay healthy and fit. The kitchen / great room was designed so that the homewoners could spend time with their daughter and her children. The home features two master bedroom suites. One is upstairs and the other one is down stairs. The homeowners prefer to use the downstairs version as they are not forced to use the stairs. They have left the upstairs master suite as a guest suite.
Enjoy some of the before and after images of this project:
http://www.houzz.com/discussions/3549200/old-garage-office-turned-gym-in-los-angeles
http://www.houzz.com/discussions/3558821/la-face-lift-for-the-patio
http://www.houzz.com/discussions/3569717/la-kitchen-remodel
http://www.houzz.com/discussions/3579013/los-angeles-entry-hall
http://www.houzz.com/discussions/3592549/exterior-shots-of-a-whole-house-remodel-in-la
http://www.houzz.com/discussions/3607481/living-dining-rooms-become-a-library-and-formal-dining-room-in-la
http://www.houzz.com/discussions/3628842/bathroom-makeover-in-los-angeles-ca
http://www.houzz.com/discussions/3640770/sweet-dreams-la-bedroom-remodels
Exterior: Approved by the historical society as a Spanish Revival, the second story of this home was an addition. All of the windows and doors were replicated to match the original styling of the house. The roof is a combination of Gable and Hip and is made of red clay tile. The arched door and windows are typical of Spanish Revival. The home also features a Juliette Balcony and window.
Library / Living Room: The library offers Pocket Doors and custom bookcases.
Powder Room: This powder room has a black toilet and Herringbone travertine.
Kitchen: This kitchen was designed for someone who likes to cook! It features a Pot Filler, a peninsula and an island, a prep sink in the island, and cookbook storage on the end of the peninsula. The homeowners opted for a mix of stainless and paneled appliances. Although they have a formal dining room they wanted a casual breakfast area to enjoy informal meals with their grandchildren. The kitchen also utilizes a mix of recessed lighting and pendant lights. A wine refrigerator and outlets conveniently located on the island and around the backsplash are the modern updates that were important to the homeowners.
Master bath: The master bath enjoys both a soaking tub and a large shower with body sprayers and hand held. For privacy, the bidet was placed in a water closet next to the shower. There is plenty of counter space in this bathroom which even includes a makeup table.
Staircase: The staircase features a decorative niche
Upstairs master suite: The upstairs master suite features the Juliette balcony
Outside: Wanting to take advantage of southern California living the homeowners requested an outdoor kitchen complete with retractable awning. The fountain and lounging furniture keep it light.
Home gym: This gym comes completed with rubberized floor covering and dedicated bathroom. It also features its own HVAC system and wall mounted TV.
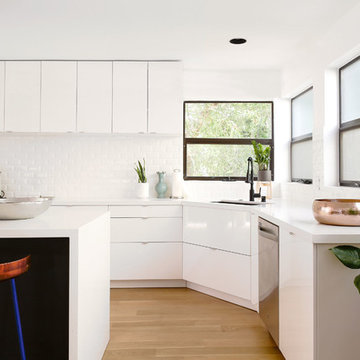
Rasmus Blaesbjerg
Design ideas for a large scandinavian l-shaped eat-in kitchen in Los Angeles with a drop-in sink, white cabinets, quartz benchtops, white splashback, ceramic splashback, stainless steel appliances, light hardwood floors, with island and white benchtop.
Design ideas for a large scandinavian l-shaped eat-in kitchen in Los Angeles with a drop-in sink, white cabinets, quartz benchtops, white splashback, ceramic splashback, stainless steel appliances, light hardwood floors, with island and white benchtop.
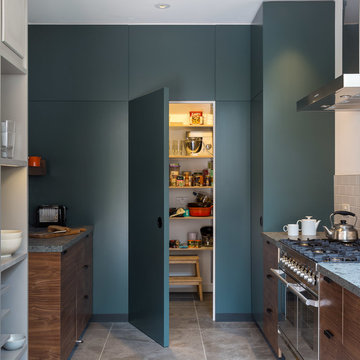
Adam Luszniak
Design ideas for a contemporary single-wall eat-in kitchen in London with a drop-in sink, flat-panel cabinets, dark wood cabinets, solid surface benchtops, white splashback, cement tile splashback, stainless steel appliances, ceramic floors and grey floor.
Design ideas for a contemporary single-wall eat-in kitchen in London with a drop-in sink, flat-panel cabinets, dark wood cabinets, solid surface benchtops, white splashback, cement tile splashback, stainless steel appliances, ceramic floors and grey floor.
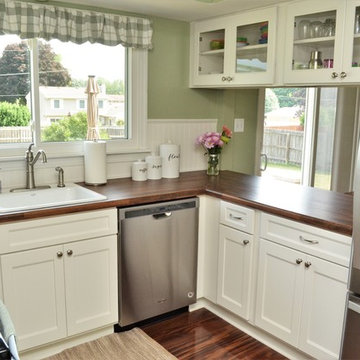
Haas Signature Collection
Wood Species: Maple
Cabinet Finish: Bistro
Door Style: Verona
Countertop: Laminate, Modern edge, Old Mill Oak color
Photo of a mid-sized country u-shaped eat-in kitchen in Other with a drop-in sink, shaker cabinets, white cabinets, laminate benchtops, white splashback, timber splashback, stainless steel appliances, a peninsula, brown floor and brown benchtop.
Photo of a mid-sized country u-shaped eat-in kitchen in Other with a drop-in sink, shaker cabinets, white cabinets, laminate benchtops, white splashback, timber splashback, stainless steel appliances, a peninsula, brown floor and brown benchtop.
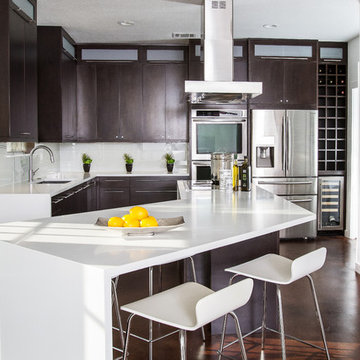
Mid-sized contemporary l-shaped eat-in kitchen in Austin with a drop-in sink, flat-panel cabinets, dark wood cabinets, quartz benchtops, white splashback, glass tile splashback, stainless steel appliances, concrete floors and with island.
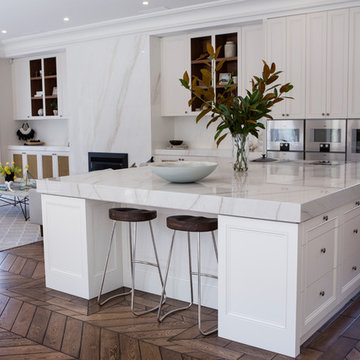
Photo of a large traditional l-shaped open plan kitchen in Melbourne with recessed-panel cabinets, white cabinets, quartz benchtops, with island, white benchtop, a drop-in sink, stainless steel appliances, light hardwood floors and brown floor.
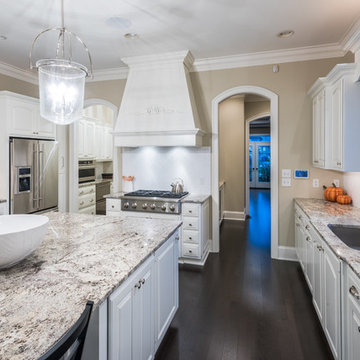
Alan Wycheck Photography
This extensive remodel in Mechanicsburg, PA features a complete redesign of the kitchen, pantry, butler's pantry and master bathroom as well as repainting and refinishing many areas throughout the house.
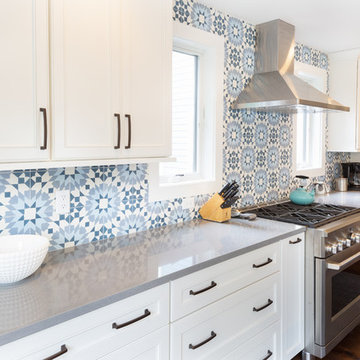
MichaelChristiePhotography
Mid-sized traditional galley eat-in kitchen in Detroit with a drop-in sink, quartzite benchtops, blue splashback, cement tile splashback, stainless steel appliances, dark hardwood floors, with island, brown floor and white benchtop.
Mid-sized traditional galley eat-in kitchen in Detroit with a drop-in sink, quartzite benchtops, blue splashback, cement tile splashback, stainless steel appliances, dark hardwood floors, with island, brown floor and white benchtop.
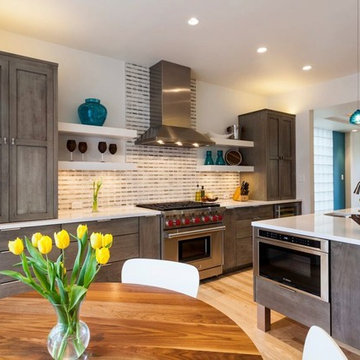
Design ideas for a large modern single-wall open plan kitchen in Philadelphia with a drop-in sink, shaker cabinets, multi-coloured splashback, stainless steel appliances, light hardwood floors, with island and grey cabinets.
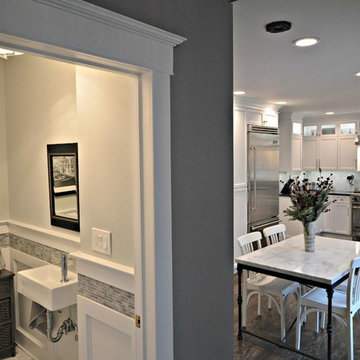
Kristine Ginsberg
Inspiration for a mid-sized transitional u-shaped eat-in kitchen in New York with a drop-in sink, recessed-panel cabinets, white cabinets, solid surface benchtops, grey splashback, stone tile splashback, stainless steel appliances, dark hardwood floors and no island.
Inspiration for a mid-sized transitional u-shaped eat-in kitchen in New York with a drop-in sink, recessed-panel cabinets, white cabinets, solid surface benchtops, grey splashback, stone tile splashback, stainless steel appliances, dark hardwood floors and no island.
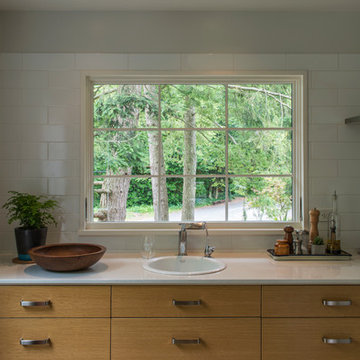
Photo of a mid-sized transitional galley separate kitchen in DC Metro with a drop-in sink, flat-panel cabinets, light wood cabinets, quartz benchtops, white splashback, ceramic splashback, stainless steel appliances, medium hardwood floors and no island.
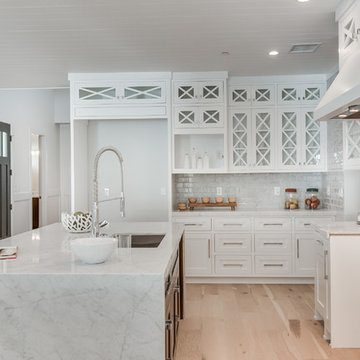
Embodying the rich, exotic flavor of imported French wine, The European engineered Flooring Oak Lambrusco offers light, creamy hues and a distinguished sense of style, investing your home decor with classic European charm. Each extra long, 7.5" wide plank is meticulously wire-brushed, creating hardwood floors that are totally unique in texture and color.
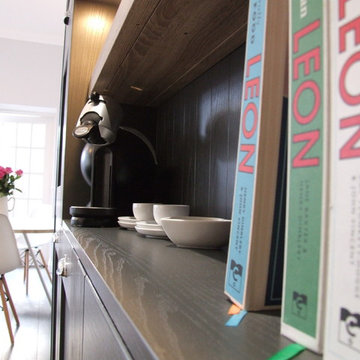
Hallmark Kitchen Designs Ltd
Photo of a mid-sized transitional u-shaped open plan kitchen in Dorset with a drop-in sink, shaker cabinets, grey cabinets, laminate benchtops, white splashback, ceramic splashback, black appliances, vinyl floors and a peninsula.
Photo of a mid-sized transitional u-shaped open plan kitchen in Dorset with a drop-in sink, shaker cabinets, grey cabinets, laminate benchtops, white splashback, ceramic splashback, black appliances, vinyl floors and a peninsula.
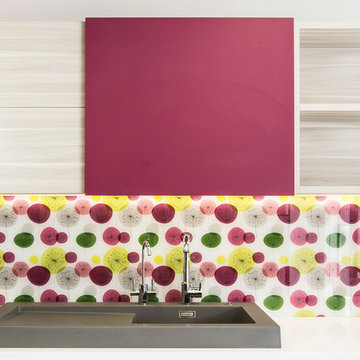
Elite Kitchens
Inspiration for a mid-sized contemporary u-shaped open plan kitchen in Auckland with glass sheet splashback, a drop-in sink, flat-panel cabinets, white cabinets, quartz benchtops, pink splashback, stainless steel appliances, no island and white benchtop.
Inspiration for a mid-sized contemporary u-shaped open plan kitchen in Auckland with glass sheet splashback, a drop-in sink, flat-panel cabinets, white cabinets, quartz benchtops, pink splashback, stainless steel appliances, no island and white benchtop.
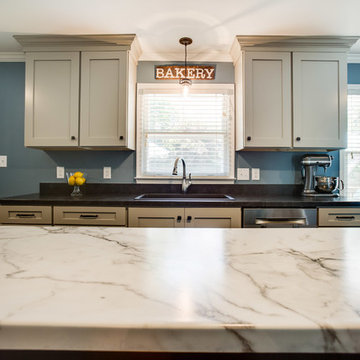
205 Photography
Inspiration for a mid-sized country galley separate kitchen in Birmingham with a drop-in sink, shaker cabinets, grey cabinets, laminate benchtops, stainless steel appliances, medium hardwood floors and with island.
Inspiration for a mid-sized country galley separate kitchen in Birmingham with a drop-in sink, shaker cabinets, grey cabinets, laminate benchtops, stainless steel appliances, medium hardwood floors and with island.
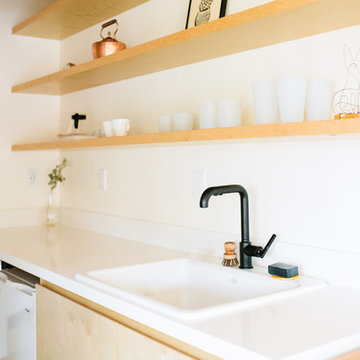
Photo: @dwightly
Inspiration for a mid-sized modern galley eat-in kitchen in Portland with a drop-in sink, flat-panel cabinets, light wood cabinets, solid surface benchtops, white appliances, light hardwood floors, no island, beige floor and white benchtop.
Inspiration for a mid-sized modern galley eat-in kitchen in Portland with a drop-in sink, flat-panel cabinets, light wood cabinets, solid surface benchtops, white appliances, light hardwood floors, no island, beige floor and white benchtop.
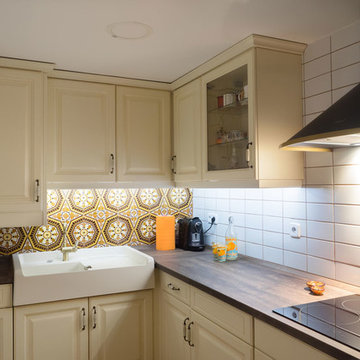
Clin Sbud
This is an example of a mid-sized midcentury l-shaped separate kitchen in Other with a drop-in sink, raised-panel cabinets, white cabinets, wood benchtops, white splashback, ceramic splashback, coloured appliances, ceramic floors and no island.
This is an example of a mid-sized midcentury l-shaped separate kitchen in Other with a drop-in sink, raised-panel cabinets, white cabinets, wood benchtops, white splashback, ceramic splashback, coloured appliances, ceramic floors and no island.
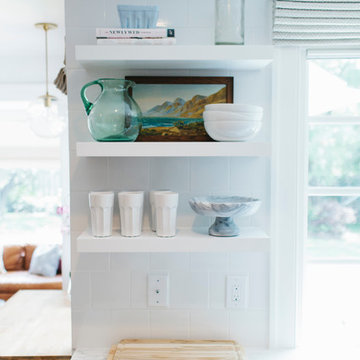
Photo by Becky Kimball
Photo of a kitchen in Salt Lake City with a drop-in sink, white cabinets, marble benchtops, white splashback, stainless steel appliances, dark hardwood floors and with island.
Photo of a kitchen in Salt Lake City with a drop-in sink, white cabinets, marble benchtops, white splashback, stainless steel appliances, dark hardwood floors and with island.
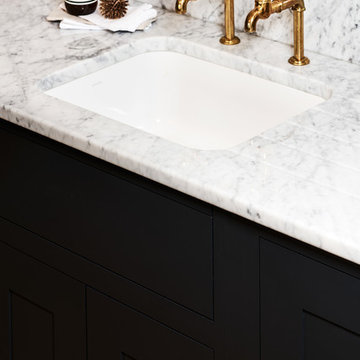
This bespoke, traditional shaker style kitchen designed by our experts here at ClosaBespoke, is painted in charcoal, with a stunning brass countertop island, brass taps, brass handles, marble worktop and splash back. The kitchen also features a white Aga fitting in perfectly with the country feel to the space.
Photography by Adam Carter
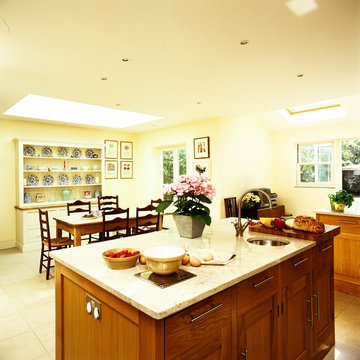
A beautifully crafted country cottage with a kitchen to hopefully match. A simple design that has been executed brilliantly.
Large country l-shaped eat-in kitchen in Surrey with a drop-in sink, shaker cabinets, medium wood cabinets, granite benchtops, green splashback, glass sheet splashback, stainless steel appliances and with island.
Large country l-shaped eat-in kitchen in Surrey with a drop-in sink, shaker cabinets, medium wood cabinets, granite benchtops, green splashback, glass sheet splashback, stainless steel appliances and with island.
Kitchen with a Drop-in Sink Design Ideas
4