Kitchen with a Farmhouse Sink and a Peninsula Design Ideas
Refine by:
Budget
Sort by:Popular Today
61 - 80 of 17,092 photos
Item 1 of 3
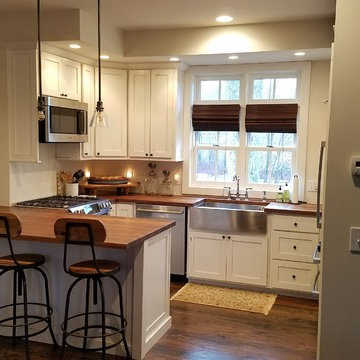
Small, yet very functional mountain home kitchen. Custom built shaker style cabinets with solid walnut butcher block countertops.
Inspiration for a small country u-shaped kitchen pantry in Charlotte with a farmhouse sink, shaker cabinets, white cabinets, wood benchtops, stainless steel appliances, medium hardwood floors, a peninsula, brown floor and brown benchtop.
Inspiration for a small country u-shaped kitchen pantry in Charlotte with a farmhouse sink, shaker cabinets, white cabinets, wood benchtops, stainless steel appliances, medium hardwood floors, a peninsula, brown floor and brown benchtop.
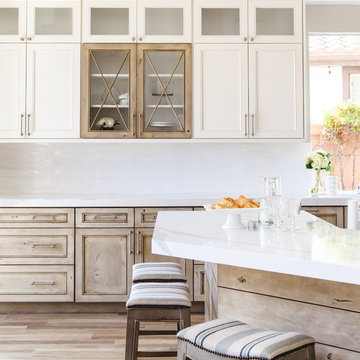
Inspiration for a mid-sized transitional open plan kitchen in San Diego with a farmhouse sink, shaker cabinets, white cabinets, quartzite benchtops, white splashback, stainless steel appliances, medium hardwood floors, a peninsula and brown floor.
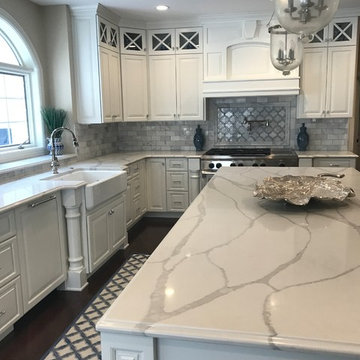
This is an example of a large traditional l-shaped eat-in kitchen in Other with a farmhouse sink, raised-panel cabinets, white cabinets, quartz benchtops, grey splashback, marble splashback, stainless steel appliances, dark hardwood floors, a peninsula and brown floor.
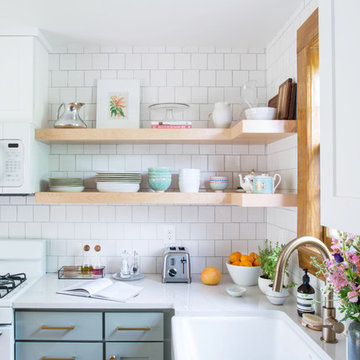
Design ideas for a small transitional u-shaped eat-in kitchen in Other with a farmhouse sink, shaker cabinets, blue cabinets, quartz benchtops, white splashback, porcelain splashback, white appliances, medium hardwood floors, a peninsula and brown floor.
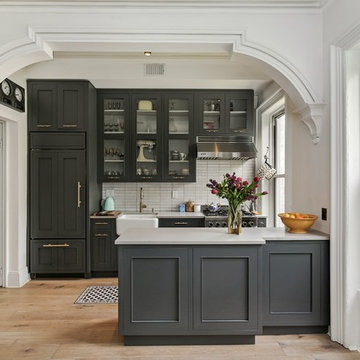
Allyson Lubow
Inspiration for a large transitional single-wall open plan kitchen in New York with a farmhouse sink, shaker cabinets, grey cabinets, quartz benchtops, white splashback, matchstick tile splashback, stainless steel appliances, light hardwood floors, a peninsula and beige floor.
Inspiration for a large transitional single-wall open plan kitchen in New York with a farmhouse sink, shaker cabinets, grey cabinets, quartz benchtops, white splashback, matchstick tile splashback, stainless steel appliances, light hardwood floors, a peninsula and beige floor.
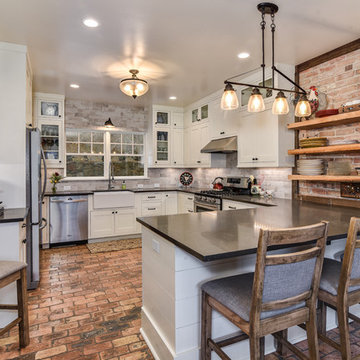
Photo of a large country u-shaped kitchen in Other with a farmhouse sink, shaker cabinets, white cabinets, brick splashback, stainless steel appliances, brick floors, a peninsula, red floor and beige splashback.
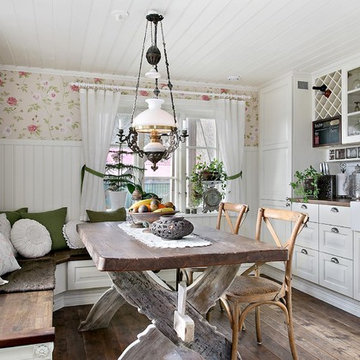
Photo of a country l-shaped eat-in kitchen in Gothenburg with a farmhouse sink, raised-panel cabinets, white cabinets, white splashback, subway tile splashback, medium hardwood floors, a peninsula and brown floor.
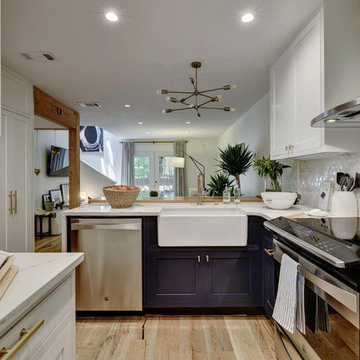
Inspiration for a small modern l-shaped eat-in kitchen in Austin with a farmhouse sink, shaker cabinets, blue cabinets, quartzite benchtops, white splashback, mosaic tile splashback, stainless steel appliances, light hardwood floors, a peninsula and beige floor.
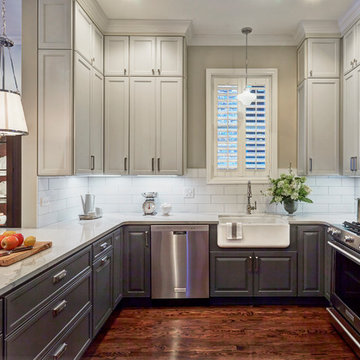
Photography by Mike Kaskel Photography
Design ideas for a mid-sized country u-shaped open plan kitchen in Other with a farmhouse sink, recessed-panel cabinets, grey cabinets, quartz benchtops, white splashback, subway tile splashback, stainless steel appliances, dark hardwood floors and a peninsula.
Design ideas for a mid-sized country u-shaped open plan kitchen in Other with a farmhouse sink, recessed-panel cabinets, grey cabinets, quartz benchtops, white splashback, subway tile splashback, stainless steel appliances, dark hardwood floors and a peninsula.
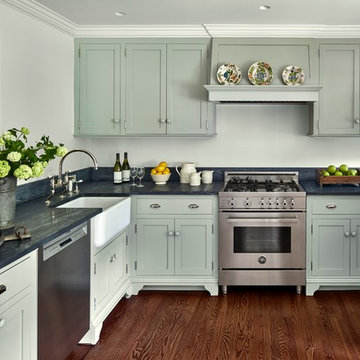
Charles Hilton Architects, Robert Benson Photography
From grand estates, to exquisite country homes, to whole house renovations, the quality and attention to detail of a "Significant Homes" custom home is immediately apparent. Full time on-site supervision, a dedicated office staff and hand picked professional craftsmen are the team that take you from groundbreaking to occupancy. Every "Significant Homes" project represents 45 years of luxury homebuilding experience, and a commitment to quality widely recognized by architects, the press and, most of all....thoroughly satisfied homeowners. Our projects have been published in Architectural Digest 6 times along with many other publications and books. Though the lion share of our work has been in Fairfield and Westchester counties, we have built homes in Palm Beach, Aspen, Maine, Nantucket and Long Island.
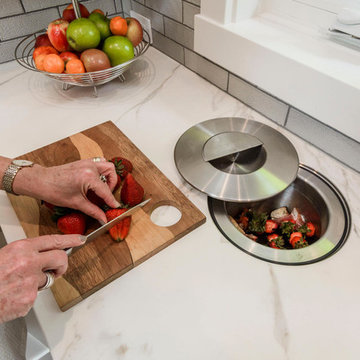
Dennis Mayer Photography
This is an example of a large transitional open plan kitchen in San Francisco with a farmhouse sink, shaker cabinets, white cabinets, blue splashback, panelled appliances, dark hardwood floors and a peninsula.
This is an example of a large transitional open plan kitchen in San Francisco with a farmhouse sink, shaker cabinets, white cabinets, blue splashback, panelled appliances, dark hardwood floors and a peninsula.
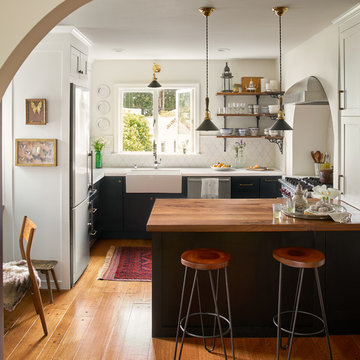
The view from the dining room. We looked at several options to make this relatively tight space both functional and spacious. The wife, who is a chef and meticulously organized, had this to say about 3 Lights Design's attention to detail, "I'm so impressed how you heard all the little silly things I was saying and got it into a picture!!!" For us, the "silly little things" are everything. That's how the project's name was born. All photos by Thomas Kuoh Photography.
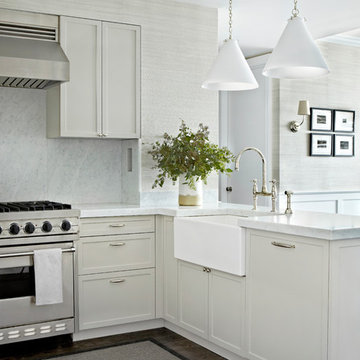
Interior Architecture, Interior Design, Construction Administration, Art Curation, and Custom Millwork, AV & Furniture Design by Chango & Co.
Photography by Jacob Snavely
Featured in Architectural Digest
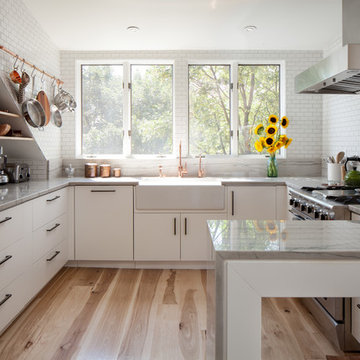
Locally grown American Hickory floors with natural color and grain variation sawn in the USA and available mill-direct from Hull Forest Products. Nationwide shipping 1-800-928-9602. https://www.hullforest.com.
Photo by Matt Delphenich.
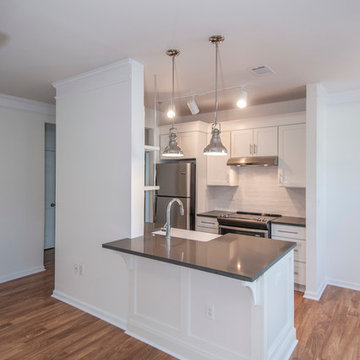
Centrally located in Mount Pleasant, the owners of this condo wanted to give their loved kitchen a nice facelift. This kitchen remodel included new grey Silestone countertops, glazed subway tile backsplash, a Koehler farmhouse sink, stainless steel appliances, new pendant lighting, and custom made shelving and cabinetry (exclusive to Sceltas). With classic white shaker style cabinets with full extension soft close doors, this kitchen will be functional and attractive for years to come.
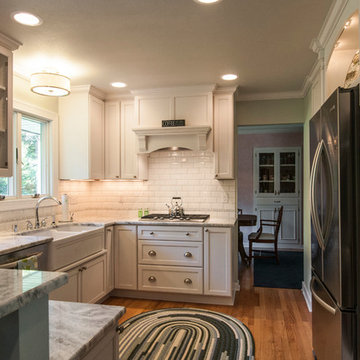
Our homeowner had dreamt about one day redoing her beyond outdated kitchen since they day her husband carried her over the threshold. Vinyl flooring used for a backsplash, dingy carpeting, laminate with no sheen left to speak of and mismatched cabinetry…. it was time to make it happen. A year’s worth of planning later, her time capsule became one dreamy kitchen.
Functionality reigns supreme in this small, but efficient kitchen where every cabinet has a story to tell and a place to store it. Countertop space to the right of the stove was an added necessity for function and safety. The raised snack bar is perfect for day to day meals and the lowered countertop was a must for this petite baker. A new lighting plan includes recessed lights, under-cabinet and accent lights, while new lighting fixtures reflect the client’s sense of style. Dingy brick patterned carpet was removed making way for new hardwood floors toothed in from the dining room.
An airy palette gained some weight with the use of larger details; the oversized hood, beefy turned posts, prominent apron front sink and a grouping of tall cabinets on the refrigerator wall. Glass cabinet fronts, shiny beveled subway tile, and granite countertops allow light to dance around the space.
Zachary Seib Photography
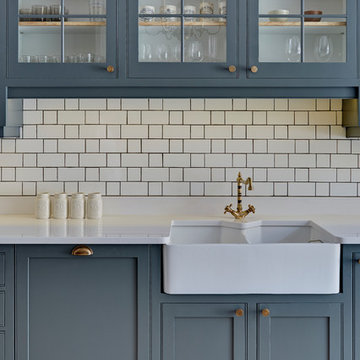
St. George's Terrace is our luxurious renovation of a grand, Grade II Listed garden apartment in the centre of Primrose Hill village, North London.
Meticulously renovated after 40 years in the same hands, we reinstated the grand salon, kitchen and dining room - added a Crittall style breakfast room, and dug out additional space at basement level to form a third bedroom and second bathroom.
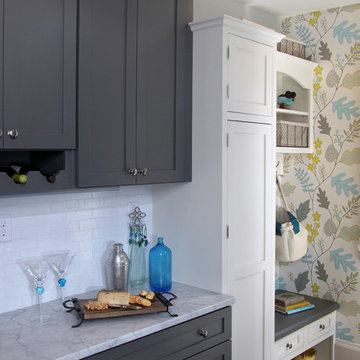
This gray and transitional kitchen remodel bridges the gap between contemporary style and traditional style. The dark gray cabinetry, light gray walls, and white subway tile backsplash make for a beautiful, neutral canvas for the bold teal blue and yellow décor accented throughout the design.
Designer Gwen Adair of Cabinet Supreme by Adair did a fabulous job at using grays to create a neutral backdrop to bring out the bright, vibrant colors that the homeowners love so much.
This Milwaukee, WI kitchen is the perfect example of Dura Supreme's recent launch of gray paint finishes, it has been interesting to see these new cabinetry colors suddenly flowing across our manufacturing floor, destined for homes around the country. We've already seen an enthusiastic acceptance of these new colors as homeowners started immediately selecting our various shades of gray paints, like this example of “Storm Gray”, for their new homes and remodeling projects!
Dura Supreme’s “Storm Gray” is the darkest of our new gray painted finishes (although our current “Graphite” paint finish is a charcoal gray that is almost black). For those that like the popular contrast between light and dark finishes, Storm Gray pairs beautifully with lighter painted and stained finishes.
Request a FREE Dura Supreme Brochure Packet:
http://www.durasupreme.com/request-brochure
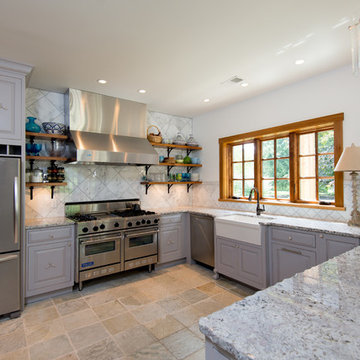
Inspiration for a large transitional u-shaped separate kitchen in Cincinnati with a farmhouse sink, raised-panel cabinets, stainless steel appliances, granite benchtops, white splashback, marble splashback, limestone floors, a peninsula, beige floor, grey cabinets and multi-coloured benchtop.
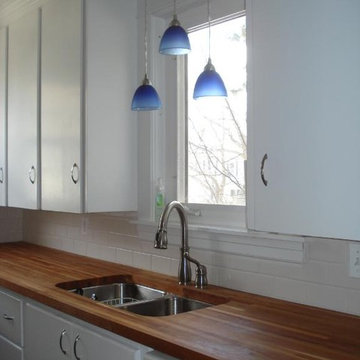
Form meets function in kitchens that have butcher block countertops by Williamsburg Butcher Block Company. The close grain provides a smooth surface, easily cleaned and cared for.
Williamsburg Butcher Blocks are sold unfinished.
American Cherry is best known for its use in cabinetry and fine furniture in North America.
The classic luxury of this wood, as it deepens with age, is unrivaled by other domestic products and fits any décor. The heartwood is a combination of subtly blended red and brown tones providing a traditional elegance and class look to your kitchen or any other space.
Kitchen with a Farmhouse Sink and a Peninsula Design Ideas
4