Kitchen with a Farmhouse Sink and a Peninsula Design Ideas
Refine by:
Budget
Sort by:Popular Today
101 - 120 of 17,092 photos
Item 1 of 3
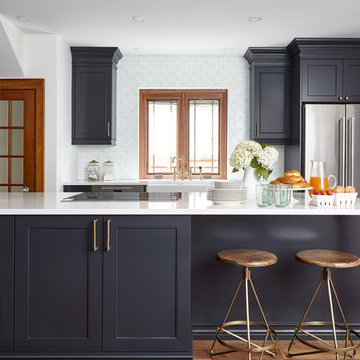
Transitional galley kitchen in Toronto with a farmhouse sink, shaker cabinets, grey splashback, stainless steel appliances, light hardwood floors, a peninsula and white benchtop.
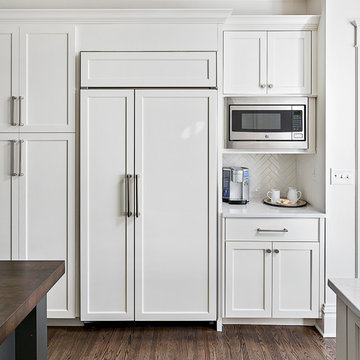
This beautiful century old home had an addition aded in the 80's that sorely needed updated. Working with the homeowner to make sure it functioned well for her, but also brought in some of the century old style was key to the design.
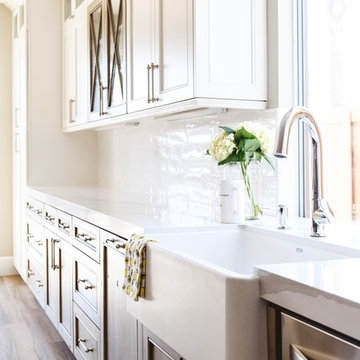
Mid-sized transitional galley open plan kitchen in San Diego with a farmhouse sink, shaker cabinets, white cabinets, quartzite benchtops, white splashback, stainless steel appliances, medium hardwood floors, a peninsula and brown floor.
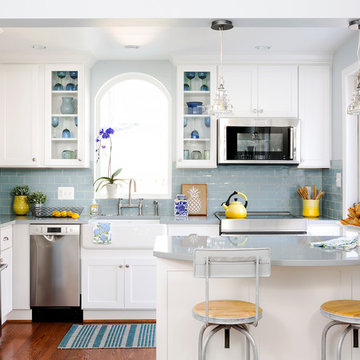
Project Developer Elle Hunter http://www.houzz.com/pro/eleanorhunter/elle-hunter-case-design-and-remodeling
Designer Allie Mann http://www.houzz.com/pro/inspiredbyallie/allie-mann-case-design-remodeling-inc
Photography by Stacy Zarin Goldberg
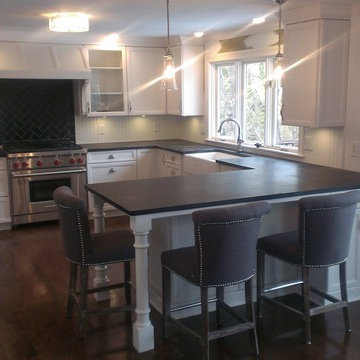
Joseph Santos
Transitional u-shaped kitchen in New York with a farmhouse sink, recessed-panel cabinets, white cabinets, white splashback and a peninsula.
Transitional u-shaped kitchen in New York with a farmhouse sink, recessed-panel cabinets, white cabinets, white splashback and a peninsula.
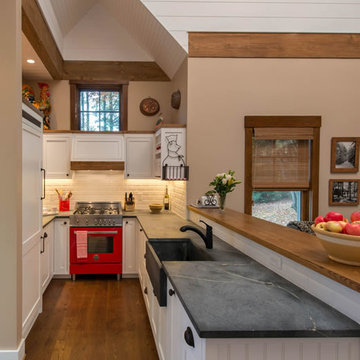
Mid-sized country galley open plan kitchen in Other with a farmhouse sink, recessed-panel cabinets, white cabinets, soapstone benchtops, white splashback, subway tile splashback, panelled appliances, dark hardwood floors, a peninsula and brown floor.
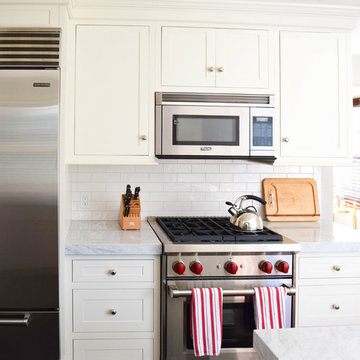
Ally Young
Design ideas for a small beach style l-shaped eat-in kitchen in New York with a farmhouse sink, shaker cabinets, white cabinets, marble benchtops, white splashback, stone slab splashback, stainless steel appliances, slate floors and a peninsula.
Design ideas for a small beach style l-shaped eat-in kitchen in New York with a farmhouse sink, shaker cabinets, white cabinets, marble benchtops, white splashback, stone slab splashback, stainless steel appliances, slate floors and a peninsula.
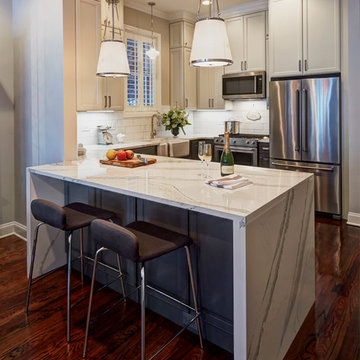
Photography by Mike Kaskel Photography
This is an example of a small country u-shaped open plan kitchen in Other with a farmhouse sink, recessed-panel cabinets, grey cabinets, quartz benchtops, white splashback, subway tile splashback, stainless steel appliances, dark hardwood floors and a peninsula.
This is an example of a small country u-shaped open plan kitchen in Other with a farmhouse sink, recessed-panel cabinets, grey cabinets, quartz benchtops, white splashback, subway tile splashback, stainless steel appliances, dark hardwood floors and a peninsula.
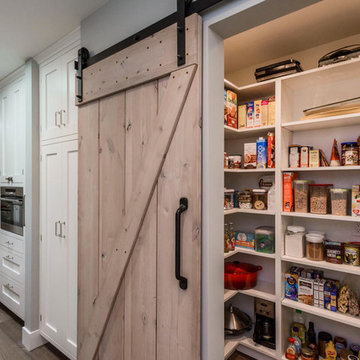
Dennis Mayer Photography
Large transitional open plan kitchen in San Francisco with a farmhouse sink, shaker cabinets, white cabinets, blue splashback, panelled appliances, dark hardwood floors and a peninsula.
Large transitional open plan kitchen in San Francisco with a farmhouse sink, shaker cabinets, white cabinets, blue splashback, panelled appliances, dark hardwood floors and a peninsula.
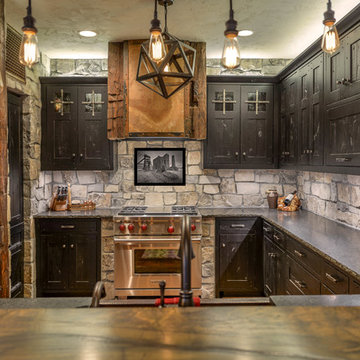
Custom Built Home by Werschay Homes. 2nd Kitchen with Amazing Custom Cabinets and Petrified Wood Granite
Amazing Colorado Lodge Style Custom Built Home in Eagles Landing Neighborhood of Saint Augusta, Mn - Build by Werschay Homes.
-James Gray Photography
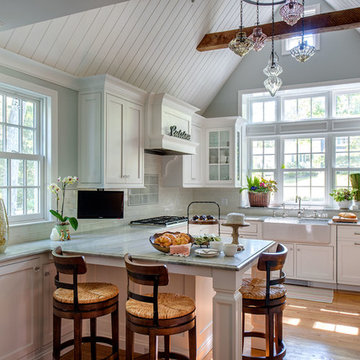
The vaulted white panel ceiling and windows that bring in lots of natural light help this kitchen feel open and airy. White cabinetry and grey marble countertops are accented with polished chrome and glass accents. The ivory subway tile backsplash is accented with decorative blue-green ceramic tile above the cooktop. Rustic decorative beams help maintain a farmhouse quality in this modern space.
Ilir Rizaj
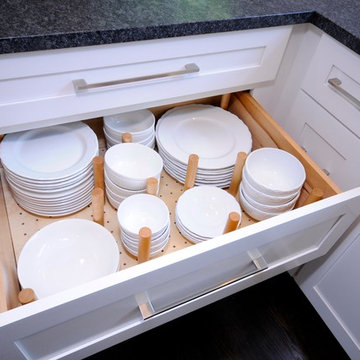
Minimizing wall cabinets in a space means that dish storage in a drawer is critical. This client can fit service for 12 in one large drawer with no problem
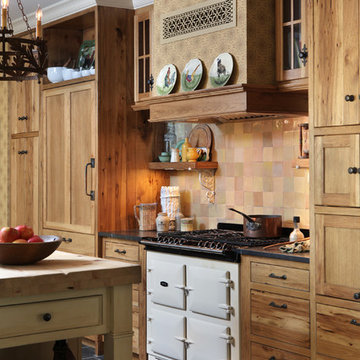
Inspiration for a country u-shaped eat-in kitchen in Grand Rapids with a farmhouse sink, flat-panel cabinets, distressed cabinets, soapstone benchtops, multi-coloured splashback, terra-cotta splashback, panelled appliances, slate floors and a peninsula.
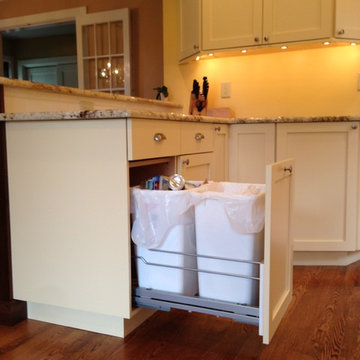
Custom yellow cabinets make this kitchen pop.
This is an example of a mid-sized country galley eat-in kitchen in Philadelphia with a farmhouse sink, shaker cabinets, yellow cabinets, granite benchtops, white splashback, subway tile splashback, stainless steel appliances, medium hardwood floors and a peninsula.
This is an example of a mid-sized country galley eat-in kitchen in Philadelphia with a farmhouse sink, shaker cabinets, yellow cabinets, granite benchtops, white splashback, subway tile splashback, stainless steel appliances, medium hardwood floors and a peninsula.
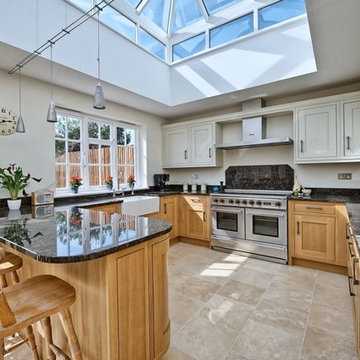
Light pours into this kitchen via a bespoke feature roof lantern. A mix of high level light wood kitchen cupboards with natural wood low level kitchen cupboards creates a nice contrast against a light and bright room.
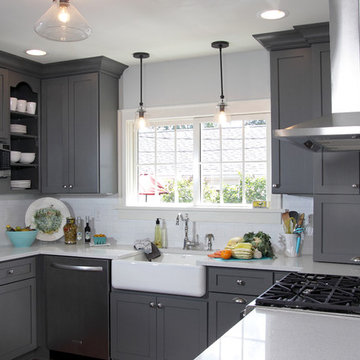
This gray and transitional kitchen remodel bridges the gap between contemporary style and traditional style. The dark gray cabinetry, light gray walls, and white subway tile backsplash make for a beautiful, neutral canvas for the bold teal blue and yellow décor accented throughout the design.
Designer Gwen Adair of Cabinet Supreme by Adair did a fabulous job at using grays to create a neutral backdrop to bring out the bright, vibrant colors that the homeowners love so much.
This Milwaukee, WI kitchen is the perfect example of Dura Supreme's recent launch of gray paint finishes, it has been interesting to see these new cabinetry colors suddenly flowing across our manufacturing floor, destined for homes around the country. We've already seen an enthusiastic acceptance of these new colors as homeowners started immediately selecting our various shades of gray paints, like this example of “Storm Gray”, for their new homes and remodeling projects!
Dura Supreme’s “Storm Gray” is the darkest of our new gray painted finishes (although our current “Graphite” paint finish is a charcoal gray that is almost black). For those that like the popular contrast between light and dark finishes, Storm Gray pairs beautifully with lighter painted and stained finishes.
Request a FREE Dura Supreme Brochure Packet:
http://www.durasupreme.com/request-brochure
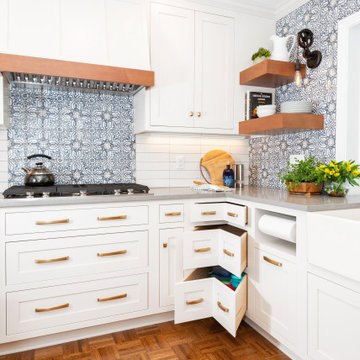
This is an example of a small eclectic l-shaped kitchen pantry in Other with a farmhouse sink, beaded inset cabinets, white cabinets, quartz benchtops, blue splashback, terra-cotta splashback, stainless steel appliances, medium hardwood floors, a peninsula, brown floor and grey benchtop.
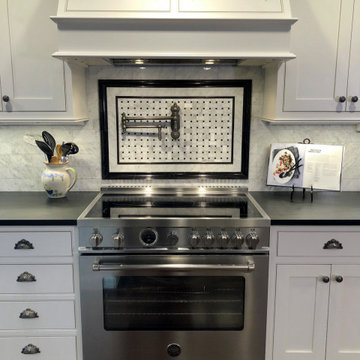
Modern farmhouse kitchen remodel, with white cabinets, leathered soapstone countertops & sink, blue beadboard ceiling, satin finished walnut floors, Carrara marble backsplash, Bertazzoni induction range, and Top Knobs cabinet hardware.
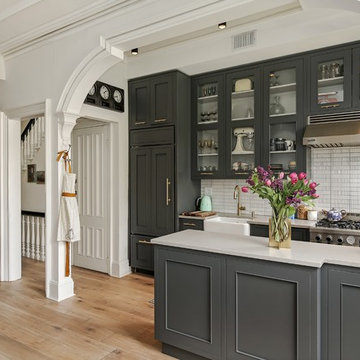
Allyson Lubow
Large transitional single-wall open plan kitchen in New York with a farmhouse sink, shaker cabinets, grey cabinets, quartz benchtops, white splashback, matchstick tile splashback, stainless steel appliances, light hardwood floors, a peninsula and beige floor.
Large transitional single-wall open plan kitchen in New York with a farmhouse sink, shaker cabinets, grey cabinets, quartz benchtops, white splashback, matchstick tile splashback, stainless steel appliances, light hardwood floors, a peninsula and beige floor.

Photo of a large country u-shaped kitchen pantry in Adelaide with a farmhouse sink, shaker cabinets, white cabinets, quartz benchtops, white splashback, metal splashback, black appliances, ceramic floors, a peninsula, grey floor and grey benchtop.
Kitchen with a Farmhouse Sink and a Peninsula Design Ideas
6