Kitchen with a Farmhouse Sink and Black Splashback Design Ideas
Refine by:
Budget
Sort by:Popular Today
201 - 220 of 3,365 photos
Item 1 of 3
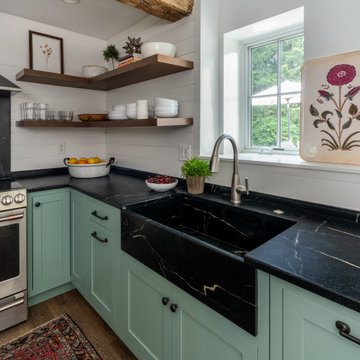
Inspiration for a small country l-shaped separate kitchen in Philadelphia with a farmhouse sink, shaker cabinets, green cabinets, soapstone benchtops, black splashback, stone slab splashback, stainless steel appliances, laminate floors, with island, brown floor and black benchtop.
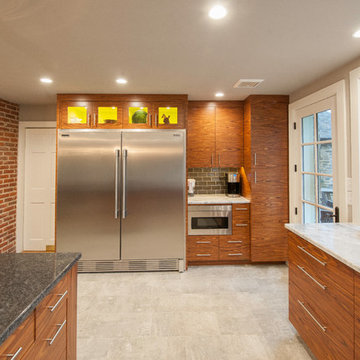
This is an example of a large contemporary u-shaped open plan kitchen in Other with a farmhouse sink, flat-panel cabinets, medium wood cabinets, quartzite benchtops, black splashback, subway tile splashback, stainless steel appliances, porcelain floors, with island and beige floor.
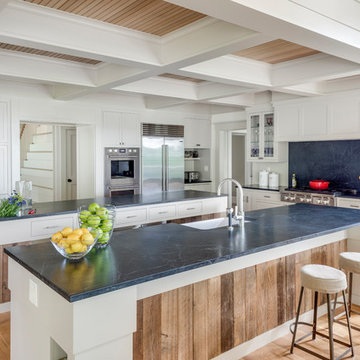
Greg Premru
Photo of a large traditional galley open plan kitchen in Boston with a farmhouse sink, beaded inset cabinets, white cabinets, soapstone benchtops, black splashback, stone slab splashback, stainless steel appliances, light hardwood floors and multiple islands.
Photo of a large traditional galley open plan kitchen in Boston with a farmhouse sink, beaded inset cabinets, white cabinets, soapstone benchtops, black splashback, stone slab splashback, stainless steel appliances, light hardwood floors and multiple islands.
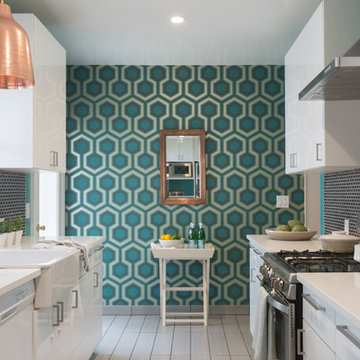
The colors from the wallpaper are repeated in the green paint and blue Ann Saks tile. This boldness is balanced by the sleek white Ikea cabinets, countertops and stainless steel hardware. The large copper pendants add warmth to the space and coordinate with the dark blue and light green jewel tones.
Photographer: Lauren Edith Andersen
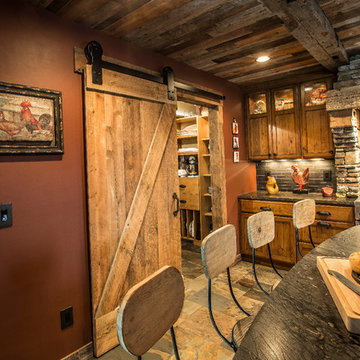
Sliding barn door from reclaimed lumber. Hand-hewn timber post and beams. Custom reclaimed timber & stone veneer hood with Thermador range and hood insert. Custom distressed rustic cherry cabinetry and honed granite counter tops. Herringbone back splash.
Photo by: Tom Martineau (Martineau Design)
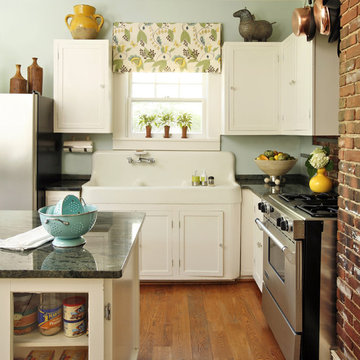
Photo by Robert Peacock.
Mid-sized eclectic l-shaped kitchen in Dallas with a farmhouse sink, recessed-panel cabinets, white cabinets, granite benchtops, stainless steel appliances, black splashback, medium hardwood floors and with island.
Mid-sized eclectic l-shaped kitchen in Dallas with a farmhouse sink, recessed-panel cabinets, white cabinets, granite benchtops, stainless steel appliances, black splashback, medium hardwood floors and with island.
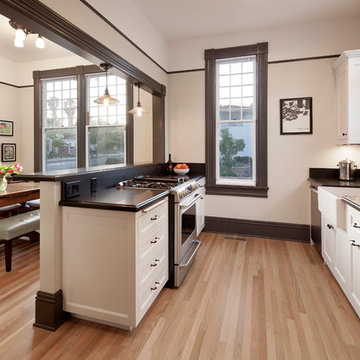
Architect: Thompson Naylor | Interiors: Jessica Risko Smith | Photo by: Jim Bartsch | Built by Allen
Inspiration for a small traditional galley eat-in kitchen in Santa Barbara with a farmhouse sink, recessed-panel cabinets, white cabinets, quartz benchtops, black splashback, stainless steel appliances, light hardwood floors, no island and beige floor.
Inspiration for a small traditional galley eat-in kitchen in Santa Barbara with a farmhouse sink, recessed-panel cabinets, white cabinets, quartz benchtops, black splashback, stainless steel appliances, light hardwood floors, no island and beige floor.
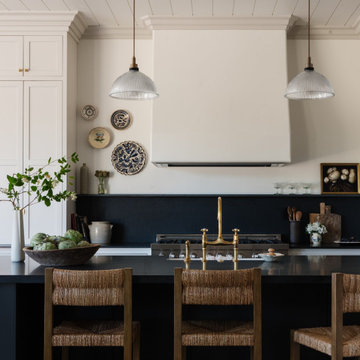
European Farmhouse kitchen, transitional style, European Farmhouse flair, inset cabinetry, unlacquered brass, two-toned paint, granite island, aged brass fixtures, floor-to-ceiling cabinets, spec home, design techniques, shaker-style cabinets, painted finish, Gossamer Veil, counter resting upper cabinets, built-in furniture, contrasting trim, hardware selection, vintage pendant lights, aged brass bridge faucet, timeless decor, vintage accessories, patina, European Farmhouse look, vintage Hungarian wall plates, Alabaster by Sherwin Williams, Greenblack, white oak engineered wood, kitchen design, kitchen renovation, kitchen remodel, timeless design, functional styling, top-quality plumbing fixtures, classic hardware
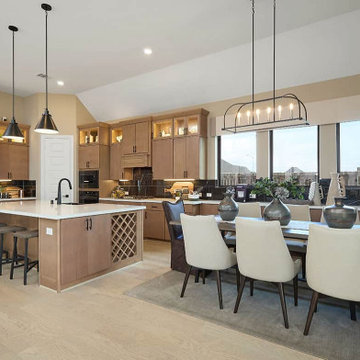
Photo of a contemporary l-shaped open plan kitchen in Houston with a farmhouse sink, recessed-panel cabinets, medium wood cabinets, black splashback, ceramic splashback, stainless steel appliances, laminate floors, with island, beige floor and white benchtop.
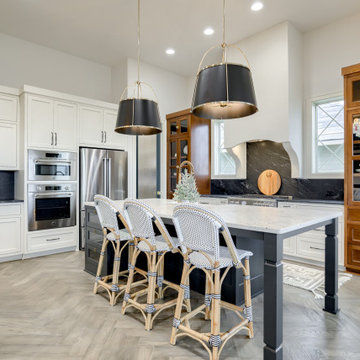
This is an example of a traditional open plan kitchen in Omaha with a farmhouse sink, shaker cabinets, granite benchtops, black splashback, granite splashback, stainless steel appliances, medium hardwood floors, with island and grey floor.
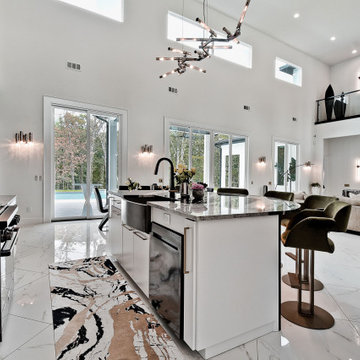
This is an example of a large modern single-wall eat-in kitchen in Other with a farmhouse sink, black cabinets, granite benchtops, black splashback, granite splashback, black appliances, porcelain floors, with island, white floor and black benchtop.

Large country single-wall eat-in kitchen in Jacksonville with a farmhouse sink, recessed-panel cabinets, white cabinets, quartz benchtops, black splashback, mosaic tile splashback, stainless steel appliances, vinyl floors, with island, brown floor and white benchtop.
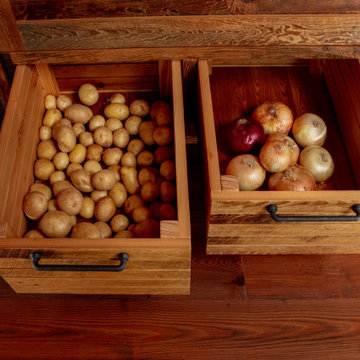
Lots of cottage dwellers enjoy time spent with family and friends in their vacation home year-round, surrounded by the vibrant colours of autumn and the peaceful environment characteristic of the Muskoka region. ⠀
⠀
This unique cottage kitchen is full of character and ready to host a large family gathering at any time of the year. It tastefully weaves together heavy, dramatic, industrial design, with warm, welcoming farmhouse ambience. For example, admire the way the dramatic black countertops and distressed black cabinetry are beautifully off-set by a large, white farmhouse sink, and tasteful accent open shelving on one wall. Note the many windows letting in natural light, and the airy feeling given off by the decorative "X" beams on the end of the island overlapping with a spacious breakfast bar. And who isn't charmed by the crate-style storage of staples like onions and potatoes?⠀
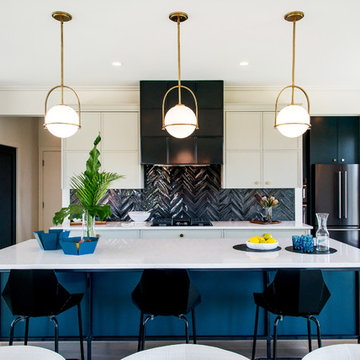
Inspiration for a transitional eat-in kitchen in Other with a farmhouse sink, quartzite benchtops, ceramic splashback, with island, white benchtop, beige cabinets, black splashback and laminate floors.
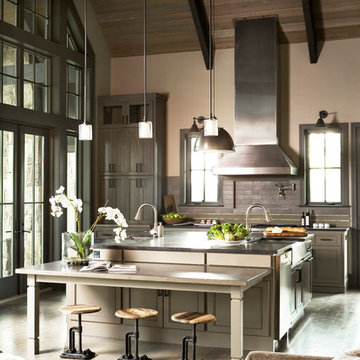
Rachael Boling Photography
This is an example of a large contemporary u-shaped eat-in kitchen in Other with a farmhouse sink, beaded inset cabinets, beige cabinets, soapstone benchtops, black splashback, subway tile splashback, stainless steel appliances, medium hardwood floors, with island, beige floor and black benchtop.
This is an example of a large contemporary u-shaped eat-in kitchen in Other with a farmhouse sink, beaded inset cabinets, beige cabinets, soapstone benchtops, black splashback, subway tile splashback, stainless steel appliances, medium hardwood floors, with island, beige floor and black benchtop.
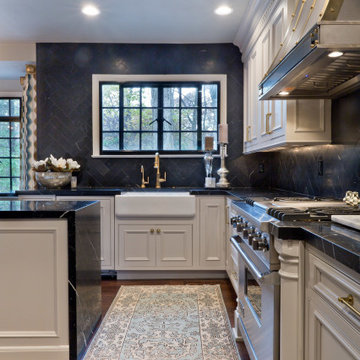
Verona door style with Benjamin Moore Abalone enamel.
Mid-sized traditional u-shaped eat-in kitchen in Chicago with a farmhouse sink, flat-panel cabinets, white cabinets, marble benchtops, black splashback, marble splashback, stainless steel appliances, medium hardwood floors, with island, brown floor and black benchtop.
Mid-sized traditional u-shaped eat-in kitchen in Chicago with a farmhouse sink, flat-panel cabinets, white cabinets, marble benchtops, black splashback, marble splashback, stainless steel appliances, medium hardwood floors, with island, brown floor and black benchtop.
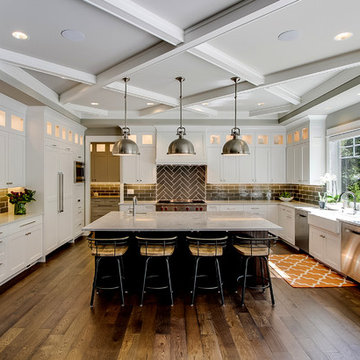
Custom Designed Home by Concept Builders, Inc.
This is an example of a large traditional kitchen in Seattle with a farmhouse sink, shaker cabinets, white cabinets, quartz benchtops, stainless steel appliances, dark hardwood floors, with island, brown floor, black splashback and subway tile splashback.
This is an example of a large traditional kitchen in Seattle with a farmhouse sink, shaker cabinets, white cabinets, quartz benchtops, stainless steel appliances, dark hardwood floors, with island, brown floor, black splashback and subway tile splashback.
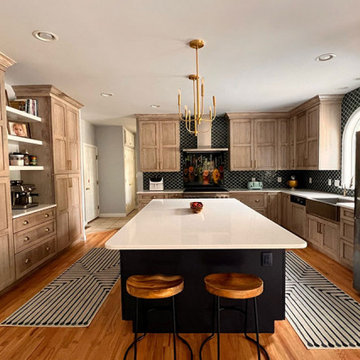
Riverside Construction replaced the existing white builder-grade cabinets with custom ceiling-height Showplace EVO hickory cabinets, designed with a Lexington door style in a Montana Character stain. Not only did this immediately improve the design aesthetics, but the new cabinets also gave them the added storage capacity they needed.
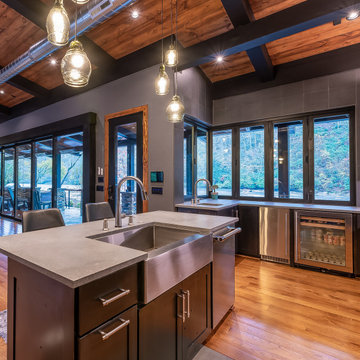
This gorgeous modern home sits along a rushing river and includes a separate enclosed pavilion. Distinguishing features include the mixture of metal, wood and stone textures throughout the home in hues of brown, grey and black.
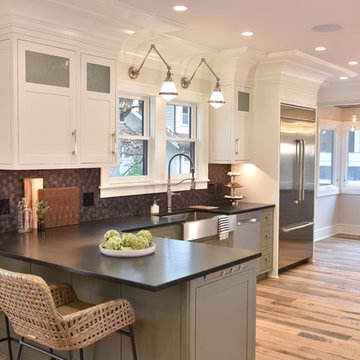
Paul Gates Photography
Inspiration for a transitional u-shaped eat-in kitchen in Other with a farmhouse sink, granite benchtops, black splashback, mosaic tile splashback, stainless steel appliances, medium hardwood floors, a peninsula, brown floor, black benchtop, shaker cabinets and green cabinets.
Inspiration for a transitional u-shaped eat-in kitchen in Other with a farmhouse sink, granite benchtops, black splashback, mosaic tile splashback, stainless steel appliances, medium hardwood floors, a peninsula, brown floor, black benchtop, shaker cabinets and green cabinets.
Kitchen with a Farmhouse Sink and Black Splashback Design Ideas
11