Kitchen with a Farmhouse Sink and Black Splashback Design Ideas
Refine by:
Budget
Sort by:Popular Today
121 - 140 of 3,365 photos
Item 1 of 3
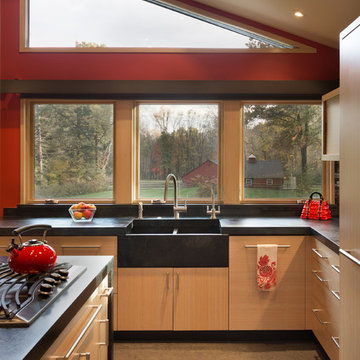
Sun Kitchen features custom stained bamboo cabinets, soapstone countertop with integral farmhouse sink
Photo: Michael R. Timmer
This is an example of a large transitional l-shaped eat-in kitchen in Cleveland with a farmhouse sink, flat-panel cabinets, light wood cabinets, soapstone benchtops, black splashback, stone slab splashback, panelled appliances, linoleum floors, a peninsula and grey floor.
This is an example of a large transitional l-shaped eat-in kitchen in Cleveland with a farmhouse sink, flat-panel cabinets, light wood cabinets, soapstone benchtops, black splashback, stone slab splashback, panelled appliances, linoleum floors, a peninsula and grey floor.
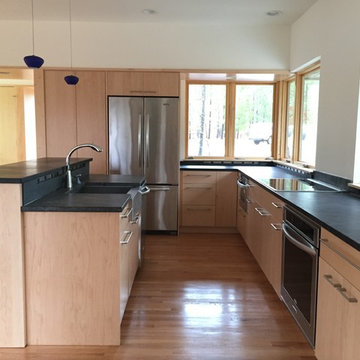
Design ideas for a mid-sized contemporary l-shaped open plan kitchen in Raleigh with a farmhouse sink, flat-panel cabinets, light wood cabinets, soapstone benchtops, black splashback, stone slab splashback, stainless steel appliances, medium hardwood floors and with island.
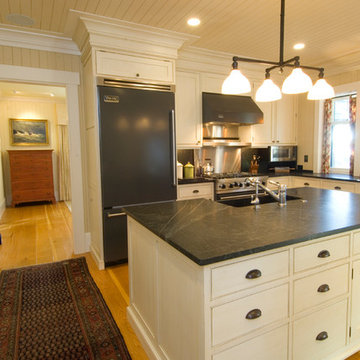
This 4,800 square-foot guesthouse is a three-story residence consisting of a main-level master suite, upper-level guest suite, and a large bunkroom. The exterior finishes were selected for their durability and low-maintenance characteristics, as well as to provide a unique, complementary element to the site. Locally quarried granite and a sleek slate roof have been united with cement fiberboard shingles, board-and-batten siding, and rustic brackets along the eaves.
The public spaces are located on the north side of the site in order to communicate with the public spaces of a future main house. With interior details picking up on the picturesque cottage style of architecture, this space becomes ideal for both large and small gatherings. Through a similar material dialogue, an exceptional boathouse is formed along the water’s edge, extending the outdoor recreational space to encompass the lake.
Photographer: Bob Manely
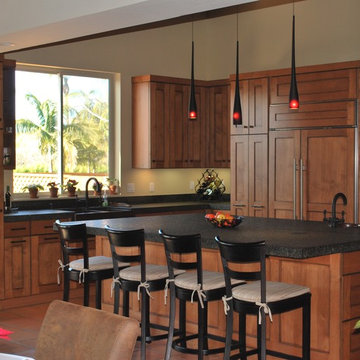
A large space for entertaining, and plenty of storage were some of the requirements for this kitchen remodel. Alder cabinets with a multi-step finish were used to coordinate with the rest of the homes furnishings, and a large central island measuring 108" long x 65" wide helped accommodate extra storage, and is wonderful when entertaining. A custom hood was leather inserts and the Uba-Tuba Rough River granite tops add drama and interest.
Cabinets: Hallmark Cabinet
Countertops: Uba-Tuba Rough River Granite
Pendants: Provided by Owner - Unknown
Co-designed with Karl F. Utzman, of Design Studio West.

a large islan holds lots of appliances, and creates a lot of counter space or working and entertaining
Photo of a mid-sized country l-shaped eat-in kitchen in Philadelphia with a farmhouse sink, beaded inset cabinets, green cabinets, soapstone benchtops, black splashback, stone slab splashback, stainless steel appliances, dark hardwood floors, with island, brown floor, black benchtop and exposed beam.
Photo of a mid-sized country l-shaped eat-in kitchen in Philadelphia with a farmhouse sink, beaded inset cabinets, green cabinets, soapstone benchtops, black splashback, stone slab splashback, stainless steel appliances, dark hardwood floors, with island, brown floor, black benchtop and exposed beam.
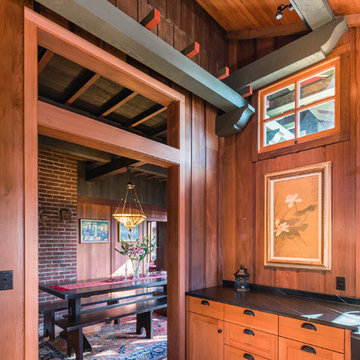
Looking into the formal dinning room from the kitchen.
Kitchen remodel in keeping with original historic feel. Original historic architect: Bernard Maybeck
Modern architect: Arkin Tilt Architects
Photography by Ed Caldwell
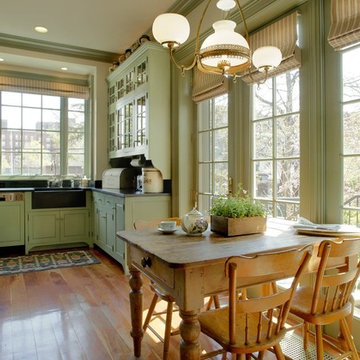
Inspiration for a mid-sized country u-shaped kitchen in New York with a farmhouse sink, raised-panel cabinets, green cabinets, soapstone benchtops, black splashback, stone slab splashback, panelled appliances and medium hardwood floors.
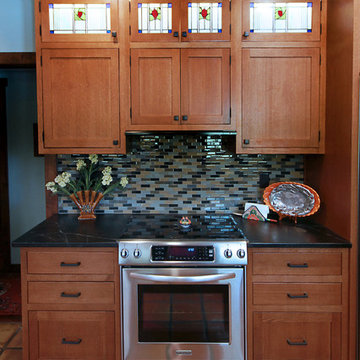
Designer: Laura Wallace
Photographer: Donna Sanchez
Inspiration for a mid-sized arts and crafts galley eat-in kitchen in Phoenix with a farmhouse sink, brown cabinets, soapstone benchtops, black splashback, glass tile splashback, stainless steel appliances and terra-cotta floors.
Inspiration for a mid-sized arts and crafts galley eat-in kitchen in Phoenix with a farmhouse sink, brown cabinets, soapstone benchtops, black splashback, glass tile splashback, stainless steel appliances and terra-cotta floors.
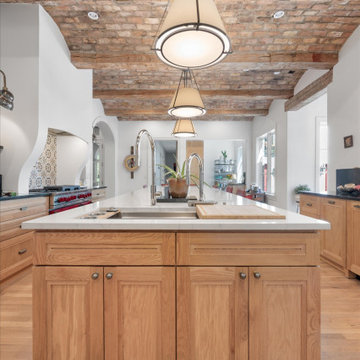
Photo of a traditional u-shaped separate kitchen in Dallas with a farmhouse sink, shaker cabinets, light wood cabinets, quartz benchtops, black splashback, engineered quartz splashback, coloured appliances, light hardwood floors, with island, brown floor, white benchtop and exposed beam.
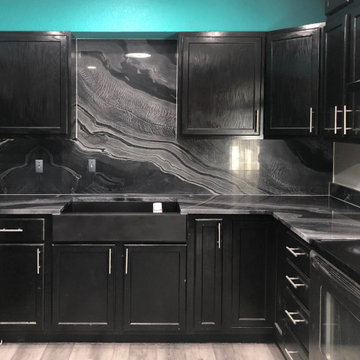
Black on Black,
Remodel of this kitchen- Refaced cabinets into black color,
Sink- Composite farmhouse in black
Countertops and Full backsplash- 3cm Carbon Black from The stone Collection.
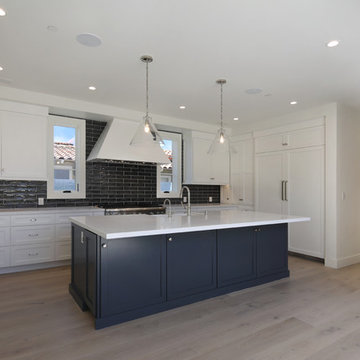
This is an example of a large contemporary l-shaped open plan kitchen in Orange County with a farmhouse sink, shaker cabinets, white cabinets, quartz benchtops, black splashback, subway tile splashback, panelled appliances, light hardwood floors, with island, beige floor and white benchtop.
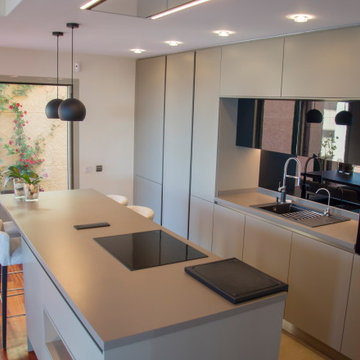
Este cliente posee unas vistas privilegiadas que quería disfrutar también desde su cocina, por ello decidió derribar la pared que la separaba del salón creando un espacio abierto desde el que vemos el mar desde cualquier punto de la estancia. Esta decisión ha sido todo un acierto ya que han ganado en amplitud y luminosidad.
El modelo seleccionado para este proyecto por su alta versatilidad ha sido Ak_Project, junto a un equipamiento de primeras marcas con la más alta tecnología del mercado. No te lo pierdas y obtén inspiración para tu nueva cocina.El mobiliario y la encimera
El mobiliario de Ak_Project de nuestro fabricante Arrital se ha elegido en diferentes acabados, por un lado tenemos el lacado «sand» color Castoro Ottawa en mate, que posee un tacto extra suave y elegante. La apertura de la puerta con el perfil «Step» proporciona un efecto visual minimalista al conjunto. Para generar contraste se ha elegido una laca en negro brillante en los muebles altos, creando un acabado espejo que refleja perfectamente las vistas, potenciando la luminosidad en la estancia. En la encimera tenemos un Dekton modelo Galema en 4 cm de espesor que combina perfectamente con el color de la puerta, obteniendo un sólido efecto monocromo. Sobre la distribución de los muebles, se ha elegido un frente recto con muebles altos y columnas junto a una isla central que es practicable por ambas caras, de manera que podemos estar cocinando y a la vez disfrutando de las vistas al mar. De la isla sale una barra sostenida por una pieza de cristal, que la hace visualmente mucho más ligera, con capacidad de hasta cuatro comensales.
Los electrodomésticos
Para los electrodomésticos nuestro cliente ha confiado en la exclusiva marca Miele, empezando por la inducción en el modelo KM7667FL con 620 mm de ancho y una superficie de inducción total Con@ctivity 3.0. El horno modelo H2860BO está en columna con el microondas modelo M2230SC ambos de Miele en acabado obsidian black. El frigorífico K37672ID y el lavavajillas G5260SCVI, ambos de Miele, están integrados para que la cocina sea más minimalista visualmente. La campana integrada al techo modelo PRF0146248 HIGHLIGHT GLASS de Elica en cristal blanco es potente, silenciosa y discreta, fundiéndose con el techo gracias a su diseño moderno y elegante. Por último, tenemos una pequeña vinoteca en la isla modelo WI156 de la marca Caple.
En la zona de aguas tenemos el fregadero de la maca Blanco modelo Elon XL en color antracita, junto con un grifo de Schock modelo SC-550. Esta cocina cuenta con un triturador de alimentos de la marca SINKY, si quieres saber más sobre las ventajas de tener un triturador en la cocina haz clic aquí. También se han colocado complementos de Cucine Oggi para los interiores y algunos detalles como los enchufes integrados en la encimera de la isla.
¿Te ha gustado este proyecto de cocina con vistas al mar? ¡Déjanos un comentario!
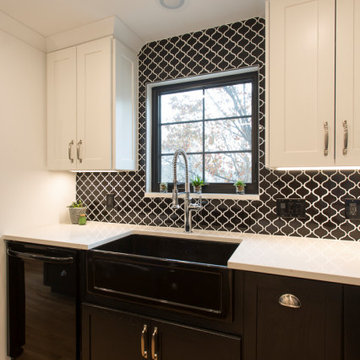
Photo of a mid-sized modern u-shaped open plan kitchen in Denver with a farmhouse sink, shaker cabinets, black cabinets, quartz benchtops, black splashback, mosaic tile splashback, black appliances, light hardwood floors, with island, brown floor and white benchtop.
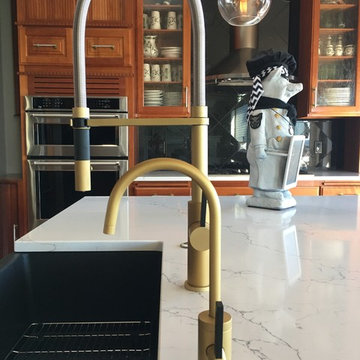
Keeping the cherry cabinets on the outside walls of the kitchen and adding white counters and a black island called for warmth on the island. What better than gold tone faucets and light fixtures!
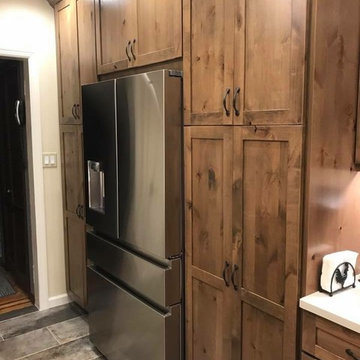
after
Inspiration for an arts and crafts l-shaped separate kitchen in New York with a farmhouse sink, shaker cabinets, brown cabinets, quartz benchtops, black splashback, porcelain splashback, stainless steel appliances, porcelain floors, no island and multi-coloured floor.
Inspiration for an arts and crafts l-shaped separate kitchen in New York with a farmhouse sink, shaker cabinets, brown cabinets, quartz benchtops, black splashback, porcelain splashback, stainless steel appliances, porcelain floors, no island and multi-coloured floor.
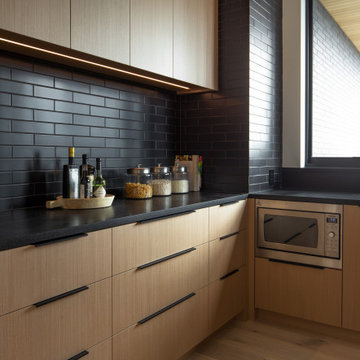
Photo of a large contemporary u-shaped kitchen pantry in Vancouver with a farmhouse sink, shaker cabinets, light wood cabinets, granite benchtops, black splashback, subway tile splashback, panelled appliances, light hardwood floors, with island, beige floor and black benchtop.
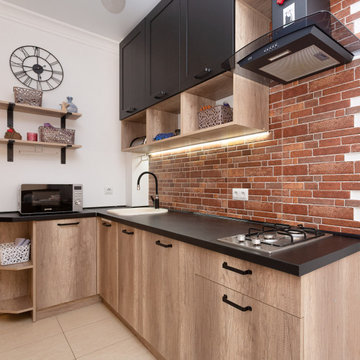
Кухня в малогабаритной квартире:
Фасады лдсп и мдф матовая эмаль
Встроенная техника, подсветка
Inspiration for a small country l-shaped kitchen in Other with a farmhouse sink, raised-panel cabinets, grey cabinets, wood benchtops, black splashback, brick splashback, black appliances, ceramic floors, no island and brown floor.
Inspiration for a small country l-shaped kitchen in Other with a farmhouse sink, raised-panel cabinets, grey cabinets, wood benchtops, black splashback, brick splashback, black appliances, ceramic floors, no island and brown floor.
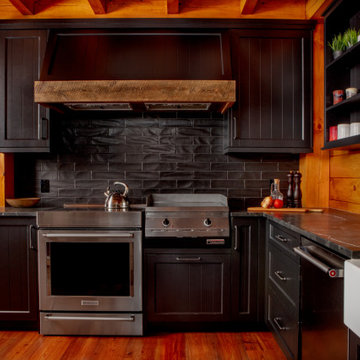
Lots of cottage dwellers enjoy time spent with family and friends in their vacation home year-round, surrounded by the vibrant colours of autumn and the peaceful environment characteristic of the Muskoka region. ⠀
⠀
This unique cottage kitchen is full of character and ready to host a large family gathering at any time of the year. It tastefully weaves together heavy, dramatic, industrial design, with warm, welcoming farmhouse ambience. For example, admire the way the dramatic black countertops and distressed black cabinetry are beautifully off-set by a large, white farmhouse sink, and tasteful accent open shelving on one wall. Note the many windows letting in natural light, and the airy feeling given off by the decorative "X" beams on the end of the island overlapping with a spacious breakfast bar. And who isn't charmed by the crate-style storage of staples like onions and potatoes?⠀
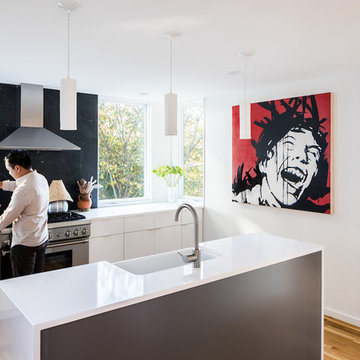
Nolintha Residence by in situ studio
Photo © Keith Isaacs
Design ideas for a modern kitchen in Raleigh with a farmhouse sink, flat-panel cabinets, white cabinets, black splashback, stone slab splashback, stainless steel appliances, with island, white benchtop and medium hardwood floors.
Design ideas for a modern kitchen in Raleigh with a farmhouse sink, flat-panel cabinets, white cabinets, black splashback, stone slab splashback, stainless steel appliances, with island, white benchtop and medium hardwood floors.
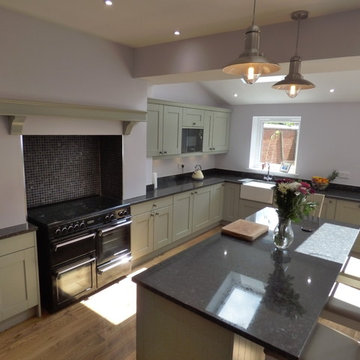
"the house has a kitchen it now deserves"
a recent installation... this stunning spacious kitchen in the madison range in sage from Kitchen Stori
this solid wood painted shaker door gives any room an eclectic though fresh feeling
against the black range cooker and black american fridge freezer, the sage green kitchen doors offer a stunning contrast, especially with the "steel grey" granite surface
Kitchen with a Farmhouse Sink and Black Splashback Design Ideas
7